Mid-Century Modern Concrete Fiberboard Exterior Home Ideas
Refine by:
Budget
Sort by:Popular Today
121 - 140 of 412 photos
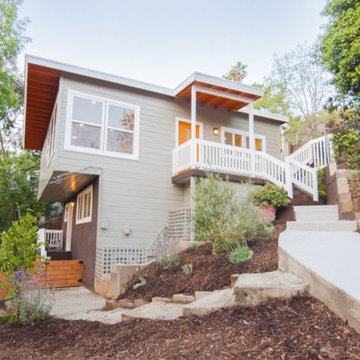
Example of a large 1960s gray two-story concrete fiberboard flat roof design in Los Angeles
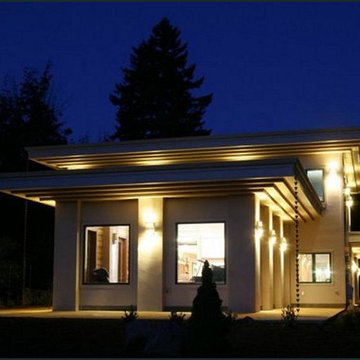
Frank Lloyd Wright-inspired home with Art Deco style, view of the living room at dusk. Four-foot stepped eaves below the flat roofs, with rain chains designed to direct rainwater to a large collection cistern for landscape irrigation. Energy-efficient lighting inside and outside. Hydronic radiant heating throughout the home. Exterior walls constructed of insulating concrete forms, with James Hardie concrete siding panels. The home complies with Universal Design guidelines for accessibility and lifetime livability.
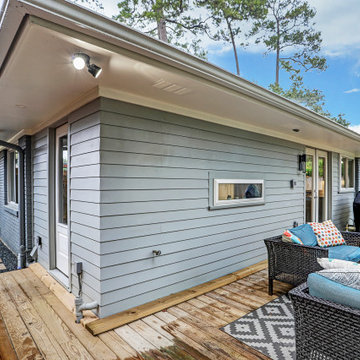
1960s gray one-story concrete fiberboard house exterior photo in Houston with a hip roof and a shingle roof
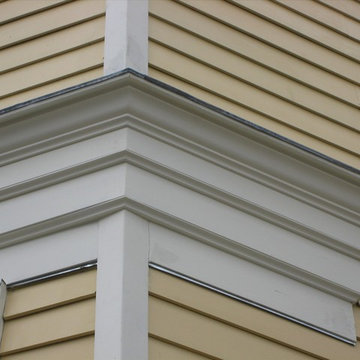
Cambridge MA - This mid 20th century rehab wanted to look young again.
James Hardie smooth fibercement siding and custom trim made this old house beautiful once again
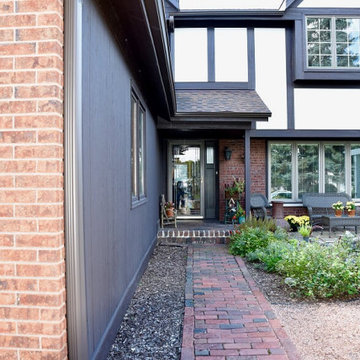
Tudor Style exterior with Hardi panel, LP, and Board and Batten siding.
Example of a huge 1960s brown two-story concrete fiberboard exterior home design in Chicago with a tile roof
Example of a huge 1960s brown two-story concrete fiberboard exterior home design in Chicago with a tile roof
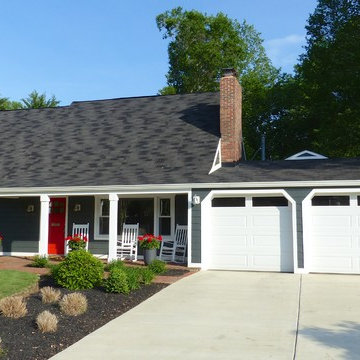
The home received James Hardie color plus evening blue siding, white Azek trim, 9 Provia heritage fiberglass doors, new gutters and downspouts, a red Simpson front door, as well as a new portico and deck in back.
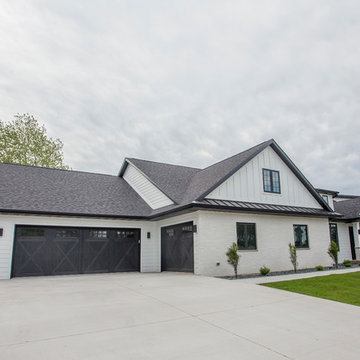
This "mid-century meets modern farmhouse" home features James Hardie fiber cement siding, Andersen 100 series windows in the black color, Midland Overhead overlay garage doors, Waudena front door, Qwens Corning shingles, accented with white brick from Top Block.
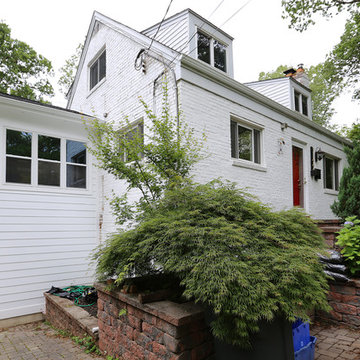
Example of a small 1960s white one-story concrete fiberboard exterior home design in DC Metro with a shingle roof
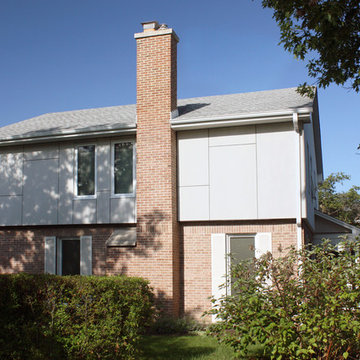
East facing street facade. Cement fiberboard panel open joint system installed on a rain screen. This completely changed the aesthetics of the home (see the before photo)! The joint lines align with various points around the building.
Kipnis Architecture + Planning
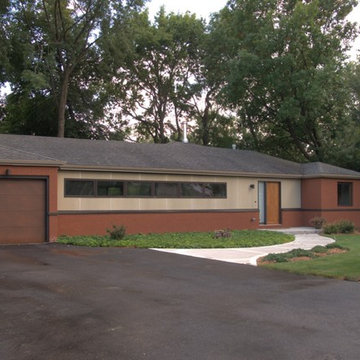
This whole house remodeling transformed a 1950's ranch into mid century modern. >>>Learn more at: www.jeffwhyte.com or call: 847-490-0094
Mid-sized mid-century modern one-story concrete fiberboard exterior home idea in Chicago with a hip roof
Mid-sized mid-century modern one-story concrete fiberboard exterior home idea in Chicago with a hip roof
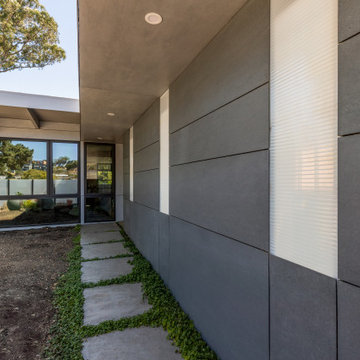
Inspiration for a mid-sized 1950s gray one-story concrete fiberboard exterior home remodel in San Francisco with a mixed material roof and a gray roof
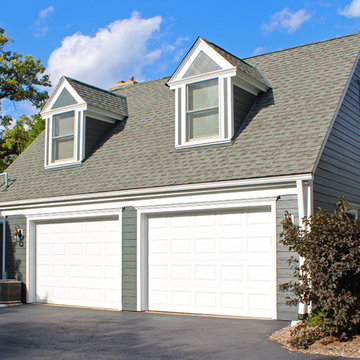
Inspiration for a large mid-century modern gray two-story concrete fiberboard house exterior remodel in Chicago
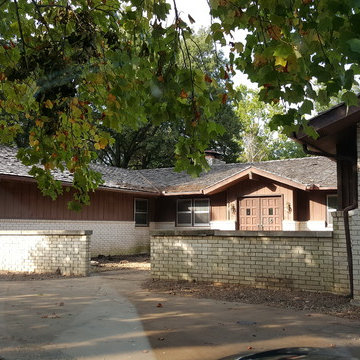
Ali Harrington
Example of a large 1950s gray two-story concrete fiberboard exterior home design in Other with a hip roof
Example of a large 1950s gray two-story concrete fiberboard exterior home design in Other with a hip roof
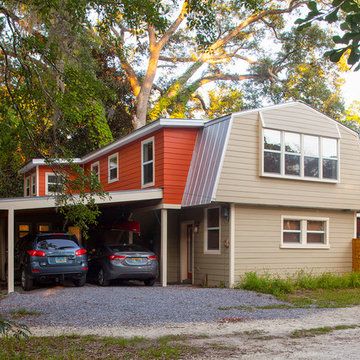
Carport and rear addition
Inspiration for a mid-sized 1950s red two-story concrete fiberboard exterior home remodel in Miami with a gambrel roof
Inspiration for a mid-sized 1950s red two-story concrete fiberboard exterior home remodel in Miami with a gambrel roof
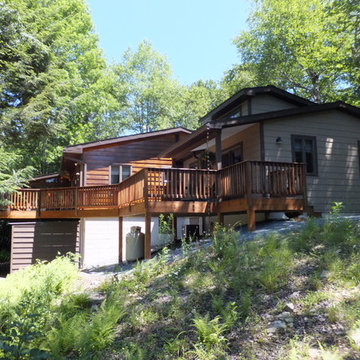
Ben Nicholson
Inspiration for a mid-sized 1950s beige two-story concrete fiberboard gable roof remodel in Philadelphia
Inspiration for a mid-sized 1950s beige two-story concrete fiberboard gable roof remodel in Philadelphia
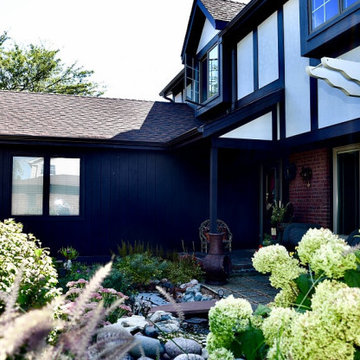
Tudor Style exterior with Hardi panel, LP, and Board and Batten siding.
Inspiration for a huge 1960s brown two-story concrete fiberboard exterior home remodel in Chicago with a tile roof
Inspiration for a huge 1960s brown two-story concrete fiberboard exterior home remodel in Chicago with a tile roof
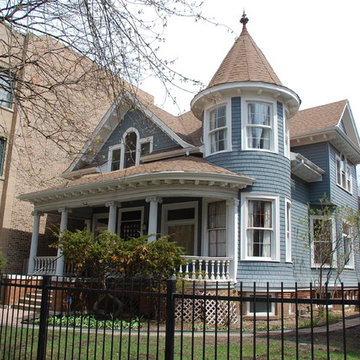
Chicago, IL Midcentury Style Exterior Siding Remodel by Siding & Windows Group with James Hardie Shingle Siding in ColorPlus Technology Custom Color and Hardie Trim in ColorPlus Technology Color Arctic White.
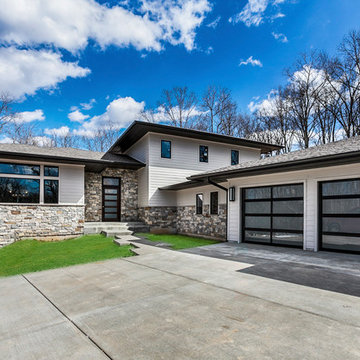
Barbara and Chris waited more than 10 years to build their dream home, and by the time they began their project with our team, they had a very clear vision of what they wanted to build. They purchased a large wooded lot in Wildwood, Missouri 10 years ago, and waited to design and build their dream home on a hill while they searched for the right builder to help them bring their vision to life.
Both Barbara and Chris have professional jobs that can be high-stress at times. Their vision was to design and build a home that would be a true retreat from the pressures of their work world.
“We wanted to design a home where we could spend time together, a place where we could unwind from the stress of our day-to-day lives,” said Barbara. “We don’t have any kids, and every home that we looked at seemed to have 4 or 5 bedrooms – which is really just a waste of space for us. Those homes were designed for family living – but not really for our life.” Their dream home, now nearing completion, is a 3,500 square foot 1 1/2 story home with just 2 bedrooms – perfect for the couple and their small dogs.
MAIN FLOOR MAN CAVE
Chris’s “man cave” was designed on the main floor instead of the basement, which is typically more common. “I wanted my husband to be able to have his space to relax or hang with friends right on the main floor,” said Barbara. The area includes a fireplace, a wet bar, a walk-out to the pool and outdoor firepit, and will be home to a pool table his father restored.
https://www.hibbshomes.com/permanent-vacation-luxury-home-built-in-wildwood/
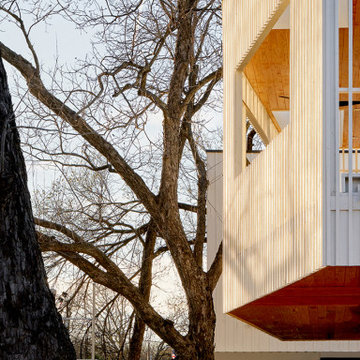
Small 1950s white two-story concrete fiberboard exterior home idea in Austin
Mid-Century Modern Concrete Fiberboard Exterior Home Ideas
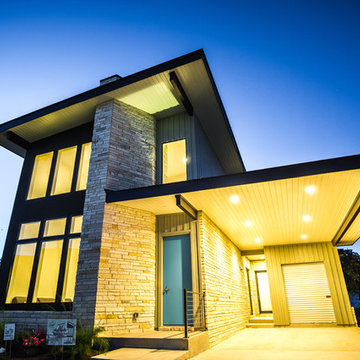
Example of a large 1960s beige two-story concrete fiberboard exterior home design in Austin with a metal roof
7





