Concrete Fiberboard Exterior Home Ideas
Refine by:
Budget
Sort by:Popular Today
1 - 20 of 30,595 photos
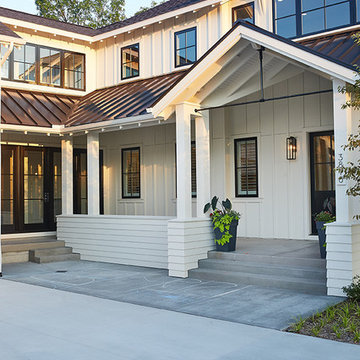
Ashley Avila Photography
Example of a large cottage white two-story concrete fiberboard gable roof design in Grand Rapids
Example of a large cottage white two-story concrete fiberboard gable roof design in Grand Rapids
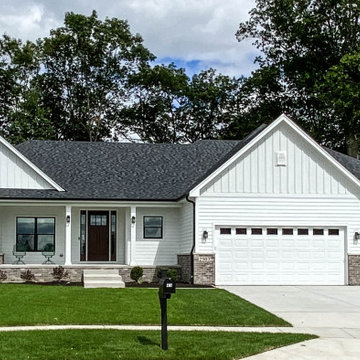
Inspiration for a huge farmhouse white one-story concrete fiberboard and board and batten house exterior remodel in Chicago with a shingle roof and a black roof
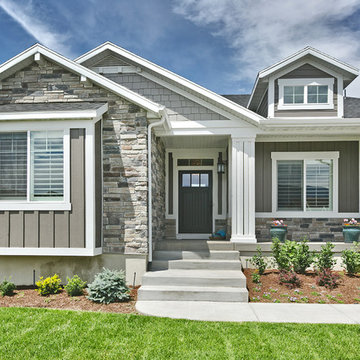
Beautiful craftsman details on this Legato in Layton, Utah by Symphony Homes.
Example of a mid-sized arts and crafts gray one-story concrete fiberboard exterior home design in Salt Lake City with a shingle roof
Example of a mid-sized arts and crafts gray one-story concrete fiberboard exterior home design in Salt Lake City with a shingle roof
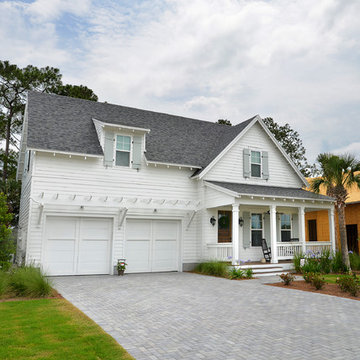
Example of a mid-sized beach style white two-story concrete fiberboard gable roof design in Jacksonville

Accessory Dwelling Unit - street view
Inspiration for a small contemporary gray two-story concrete fiberboard and clapboard exterior home remodel in Philadelphia with a shingle roof and a gray roof
Inspiration for a small contemporary gray two-story concrete fiberboard and clapboard exterior home remodel in Philadelphia with a shingle roof and a gray roof
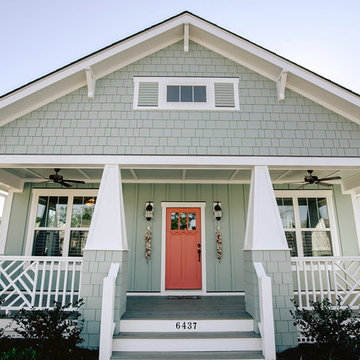
Kristopher Gerner
Mid-sized beach style green two-story concrete fiberboard gable roof photo in Other
Mid-sized beach style green two-story concrete fiberboard gable roof photo in Other
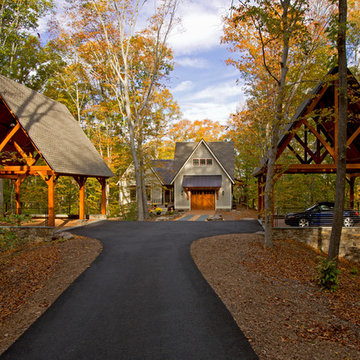
The design of this home was driven by the owners’ desire for a three-bedroom waterfront home that showcased the spectacular views and park-like setting. As nature lovers, they wanted their home to be organic, minimize any environmental impact on the sensitive site and embrace nature.
This unique home is sited on a high ridge with a 45° slope to the water on the right and a deep ravine on the left. The five-acre site is completely wooded and tree preservation was a major emphasis. Very few trees were removed and special care was taken to protect the trees and environment throughout the project. To further minimize disturbance, grades were not changed and the home was designed to take full advantage of the site’s natural topography. Oak from the home site was re-purposed for the mantle, powder room counter and select furniture.
The visually powerful twin pavilions were born from the need for level ground and parking on an otherwise challenging site. Fill dirt excavated from the main home provided the foundation. All structures are anchored with a natural stone base and exterior materials include timber framing, fir ceilings, shingle siding, a partial metal roof and corten steel walls. Stone, wood, metal and glass transition the exterior to the interior and large wood windows flood the home with light and showcase the setting. Interior finishes include reclaimed heart pine floors, Douglas fir trim, dry-stacked stone, rustic cherry cabinets and soapstone counters.
Exterior spaces include a timber-framed porch, stone patio with fire pit and commanding views of the Occoquan reservoir. A second porch overlooks the ravine and a breezeway connects the garage to the home.
Numerous energy-saving features have been incorporated, including LED lighting, on-demand gas water heating and special insulation. Smart technology helps manage and control the entire house.
Greg Hadley Photography
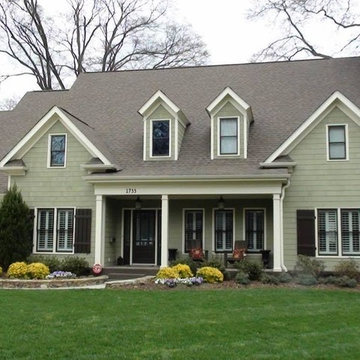
Mid-sized craftsman green two-story concrete fiberboard exterior home idea in Charlotte with a shingle roof
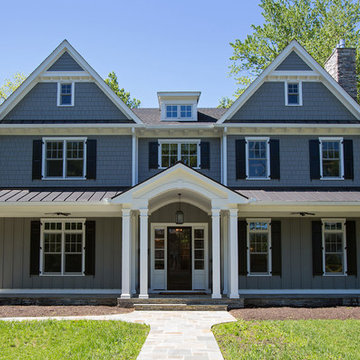
No detail was overlooked in the design of this home for an energetic Fort Hunt couple who are raising three boys and run two businesses from their home. From a basement music studio to an inside post-walk doggie shower, the house was tailored to fit this family’s lifestyle in a neighborhood they love.
Greg Hadley Photography

Vienna Addition Skill Construction & Design, LLC, Design/Build a two-story addition to include remodeling the kitchen and connecting to the adjoining rooms, creating a great room for this family of four. After removing the side office and back patio, it was replaced with a great room connected to the newly renovated kitchen with an eating area that doubles as a homework area for the children. There was plenty of space left over for a walk-in pantry, powder room, and office/craft room. The second story design was for an Adult’s Only oasis; this was designed for the parents to have a permitted Staycation. This space includes a Grand Master bedroom with three walk-in closets, and a sitting area, with plenty of room for a king size bed. This room was not been completed until we brought the outdoors in; this was created with the three big picture windows allowing the parents to look out at their Zen Patio. The Master Bathroom includes a double size jet tub, his & her walk-in shower, and his & her double vanity with plenty of storage and two hideaway hampers. The exterior was created to bring a modern craftsman style feel, these rich architectural details are displayed around the windows with simple geometric lines and symmetry throughout. Craftsman style is an extension of its natural surroundings. This addition is a reflection of indigenous wood and stone sturdy, defined structure with clean yet prominent lines and exterior details, while utilizing low-maintenance, high-performance materials. We love the artisan style of intricate details and the use of natural materials of this Vienna, VA addition. We especially loved working with the family to Design & Build a space that meets their family’s needs as they grow.

This gorgeous modern farmhouse features hardie board board and batten siding with stunning black framed Pella windows. The soffit lighting accents each gable perfectly and creates the perfect farmhouse.

Inspiration for a cottage gray two-story concrete fiberboard and board and batten exterior home remodel in Dallas with a shingle roof and a black roof
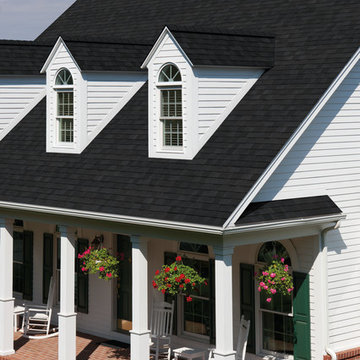
Example of a large cottage white two-story concrete fiberboard exterior home design in Atlanta with a shingle roof

With a grand total of 1,247 square feet of living space, the Lincoln Deck House was designed to efficiently utilize every bit of its floor plan. This home features two bedrooms, two bathrooms, a two-car detached garage and boasts an impressive great room, whose soaring ceilings and walls of glass welcome the outside in to make the space feel one with nature.

Eric Rorer Photographer
Inspiration for a mid-sized contemporary gray two-story concrete fiberboard house exterior remodel in San Francisco with a shed roof and a shingle roof
Inspiration for a mid-sized contemporary gray two-story concrete fiberboard house exterior remodel in San Francisco with a shed roof and a shingle roof
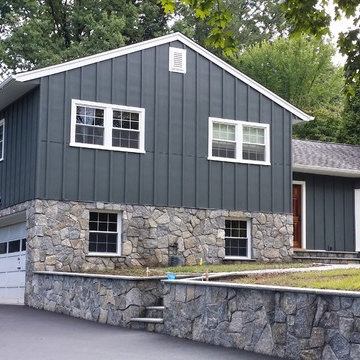
James Hardie Iron Grey Board and Batten siding with new stonework and entry door.
Mid-sized traditional blue two-story concrete fiberboard exterior home idea in Bridgeport with a shingle roof
Mid-sized traditional blue two-story concrete fiberboard exterior home idea in Bridgeport with a shingle roof

This cozy lake cottage skillfully incorporates a number of features that would normally be restricted to a larger home design. A glance of the exterior reveals a simple story and a half gable running the length of the home, enveloping the majority of the interior spaces. To the rear, a pair of gables with copper roofing flanks a covered dining area and screened porch. Inside, a linear foyer reveals a generous staircase with cascading landing.
Further back, a centrally placed kitchen is connected to all of the other main level entertaining spaces through expansive cased openings. A private study serves as the perfect buffer between the homes master suite and living room. Despite its small footprint, the master suite manages to incorporate several closets, built-ins, and adjacent master bath complete with a soaker tub flanked by separate enclosures for a shower and water closet.
Upstairs, a generous double vanity bathroom is shared by a bunkroom, exercise space, and private bedroom. The bunkroom is configured to provide sleeping accommodations for up to 4 people. The rear-facing exercise has great views of the lake through a set of windows that overlook the copper roof of the screened porch below.

Traditional blue two-story concrete fiberboard and shingle exterior home idea in DC Metro with a shingle roof and a gray roof

This gorgeous modern farmhouse features hardie board board and batten siding with stunning black framed Pella windows. The soffit lighting accents each gable perfectly and creates the perfect farmhouse.
Concrete Fiberboard Exterior Home Ideas

Interior Designer: Allard & Roberts, Architect: Retro + Fit Design, Builder: Osada Construction, Photographer: Shonie Kuykendall
Mid-sized rustic gray three-story concrete fiberboard gable roof idea in Other
Mid-sized rustic gray three-story concrete fiberboard gable roof idea in Other
1





