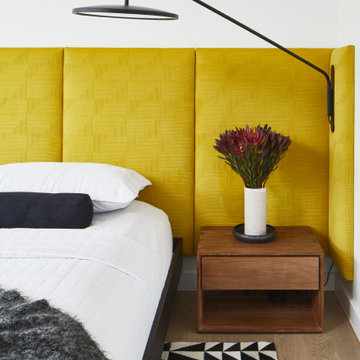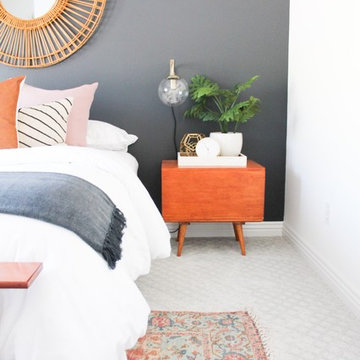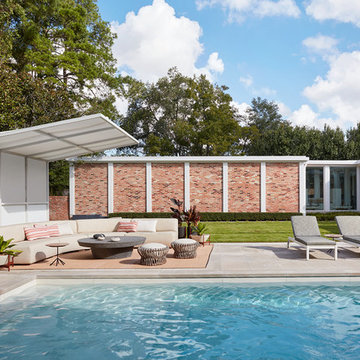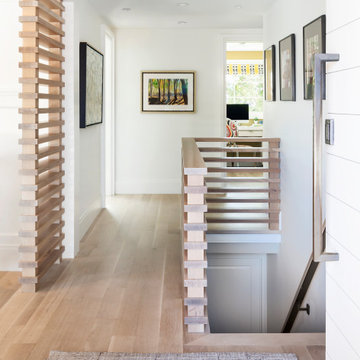Mid-Century Modern Home Design Ideas
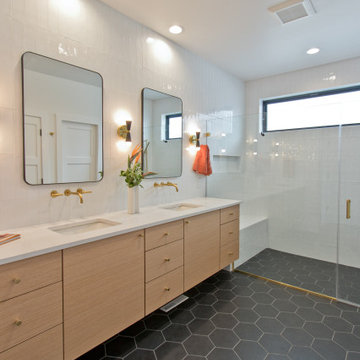
Bathroom Vanity: Reconstituted White Oak || Countertops: Calacatta Gold
1950s master white tile and ceramic tile porcelain tile, black floor and double-sink bathroom photo in Other with flat-panel cabinets, light wood cabinets, white walls, an undermount sink, quartz countertops, a hinged shower door, white countertops and a floating vanity
1950s master white tile and ceramic tile porcelain tile, black floor and double-sink bathroom photo in Other with flat-panel cabinets, light wood cabinets, white walls, an undermount sink, quartz countertops, a hinged shower door, white countertops and a floating vanity
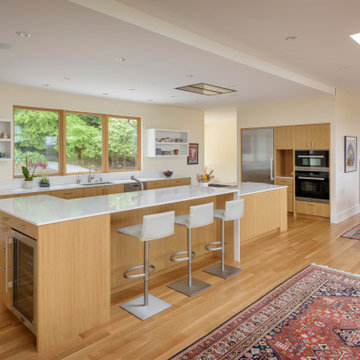
1950s light wood floor open concept kitchen photo in Seattle with an undermount sink, flat-panel cabinets, light wood cabinets, stainless steel appliances and white countertops
Find the right local pro for your project
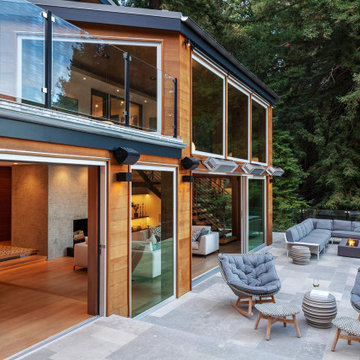
Patio - large mid-century modern backyard tile patio idea in San Francisco with a fire pit and no cover

Historical Renovation
Objective: The homeowners asked us to join the project after partial demo and construction was in full
swing. Their desire was to significantly enlarge and update the charming mid-century modern home to
meet the needs of their joined families and frequent social gatherings. It was critical though that the
expansion be seamless between old and new, where one feels as if the home “has always been this
way”.
Solution: We created spaces within rooms that allowed family to gather and socialize freely or allow for
private conversations. As constant entertainers, the couple wanted easier access to their favorite wines
than having to go to the basement cellar. A custom glass and stainless steel wine cellar was created
where bottles seem to float in the space between the dining room and kitchen area.
A nineteen foot long island dominates the great room as well as any social gathering where it is
generally spread from end to end with food and surrounded by friends and family.
Aside of the master suite, three oversized bedrooms each with a large en suite bath provide plenty of
space for kids returning from college and frequent visits from friends and family.
A neutral color palette was chosen throughout to bring warmth into the space but not fight with the
clients’ collections of art, antique rugs and furnishings. Soaring ceiling, windows and huge sliding doors
bring the naturalness of the large wooded lot inside while lots of natural wood and stone was used to
further complement the outdoors and their love of nature.
Outside, a large ground level fire-pit surrounded by comfortable chairs is another favorite gathering
spot.
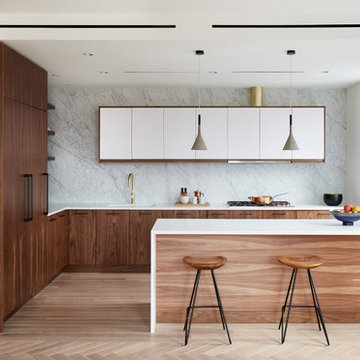
Cheng Lin
Enclosed kitchen - mid-sized mid-century modern l-shaped light wood floor and beige floor enclosed kitchen idea in New York with an undermount sink, flat-panel cabinets, dark wood cabinets, solid surface countertops, gray backsplash, stone slab backsplash, paneled appliances, a peninsula and white countertops
Enclosed kitchen - mid-sized mid-century modern l-shaped light wood floor and beige floor enclosed kitchen idea in New York with an undermount sink, flat-panel cabinets, dark wood cabinets, solid surface countertops, gray backsplash, stone slab backsplash, paneled appliances, a peninsula and white countertops
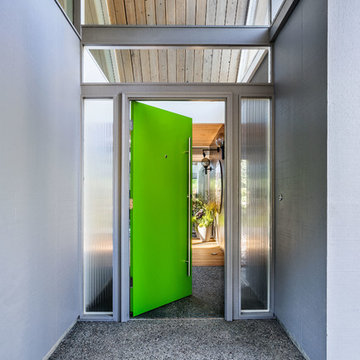
Inspiration for a 1950s concrete floor and gray floor entryway remodel in Portland with gray walls and a green front door
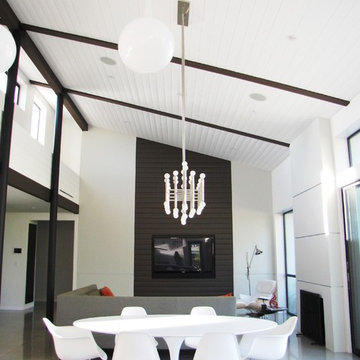
Photo by Tara Bussema © 2012 Houzz
Architect: Arlene Edjourian of AMK Studio
http://www.houzz.com/ideabooks/5537828/list/My-Houzz--An-Orange-County-Ranch-Gets-Into-the-Swing-of-Things
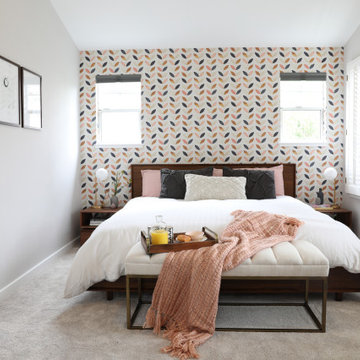
Mid-sized 1950s master carpeted and gray floor bedroom photo in San Francisco with no fireplace and gray walls

Kitchen - mid-sized mid-century modern l-shaped porcelain tile kitchen idea in New York with stainless steel appliances, shaker cabinets, blue cabinets, solid surface countertops, multicolored backsplash, stone tile backsplash and an island
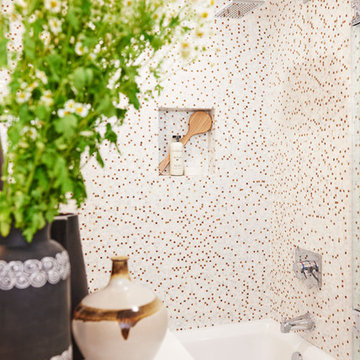
© Steven Dewall Photography
Inspiration for a 1960s bathroom remodel in Los Angeles
Inspiration for a 1960s bathroom remodel in Los Angeles
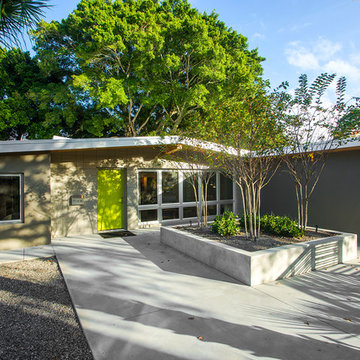
SRQ Magazine's Home of the Year 2015 Platinum Award for Best Bathroom, Best Kitchen, and Best Overall Renovation
Photo: Raif Fluker
1950s beige one-story mixed siding exterior home photo in Tampa
1950s beige one-story mixed siding exterior home photo in Tampa
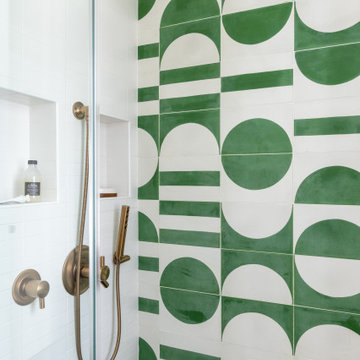
Inspiration for a small 1960s 3/4 white tile and cement tile single-sink bathroom remodel in New York with white cabinets, a two-piece toilet, a pedestal sink, a hinged shower door and a freestanding vanity
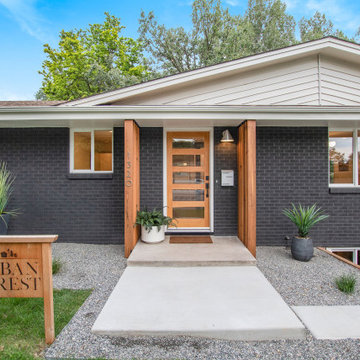
Example of a mid-sized 1950s black two-story brick exterior home design in Denver with a shingle roof
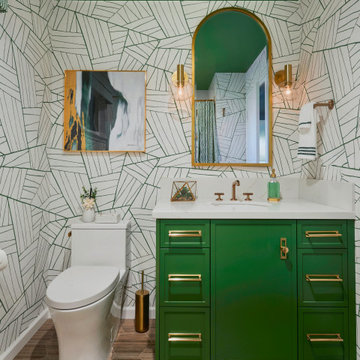
Inspiration for a mid-century modern 3/4 brown floor, single-sink and wallpaper bathroom remodel in Sacramento with green cabinets, multicolored walls, an undermount sink, white countertops and a built-in vanity
Mid-Century Modern Home Design Ideas

Sponsored
Columbus, OH

Authorized Dealer
Traditional Hardwood Floors LLC
Your Industry Leading Flooring Refinishers & Installers in Columbus

Eric Rorer
Eat-in kitchen - large 1960s galley medium tone wood floor eat-in kitchen idea in San Francisco with an integrated sink, flat-panel cabinets, white cabinets, wood countertops, white backsplash, glass sheet backsplash, stainless steel appliances and an island
Eat-in kitchen - large 1960s galley medium tone wood floor eat-in kitchen idea in San Francisco with an integrated sink, flat-panel cabinets, white cabinets, wood countertops, white backsplash, glass sheet backsplash, stainless steel appliances and an island
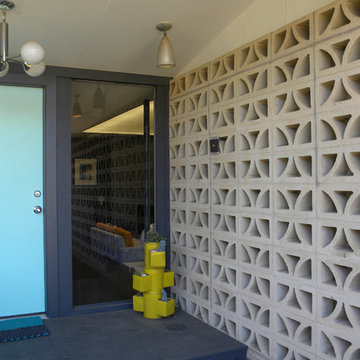
Photo: Sarah Greenman © 2013 Houzz
1960s entryway photo in Dallas with a blue front door
1960s entryway photo in Dallas with a blue front door
105

























