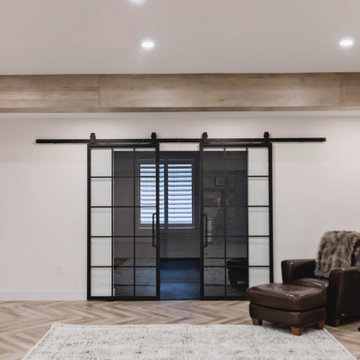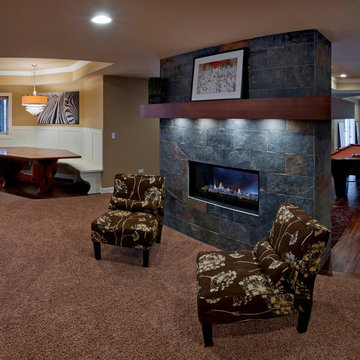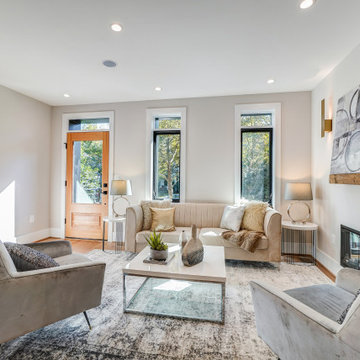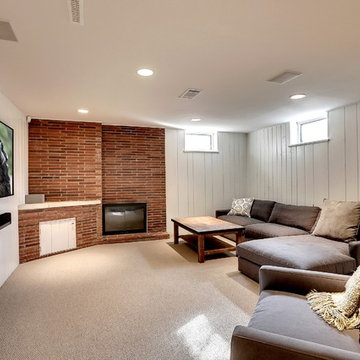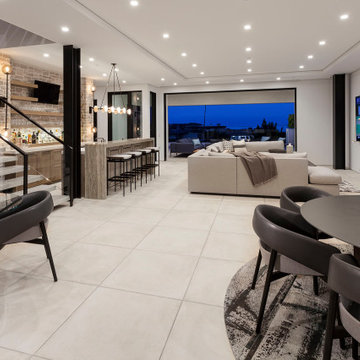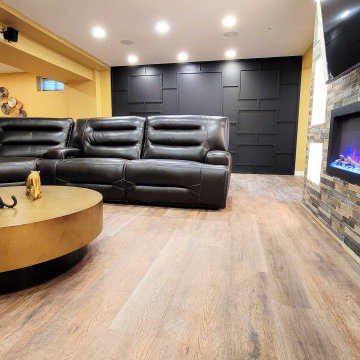Modern Basement Ideas
Refine by:
Budget
Sort by:Popular Today
1761 - 1780 of 12,025 photos
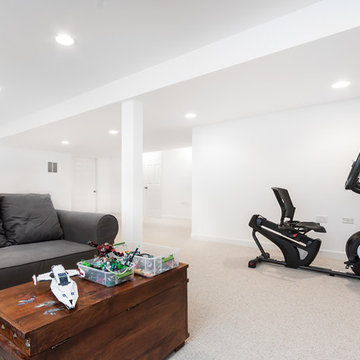
Peter Bradica
Basement - large modern underground carpeted basement idea in Chicago with white walls and no fireplace
Basement - large modern underground carpeted basement idea in Chicago with white walls and no fireplace
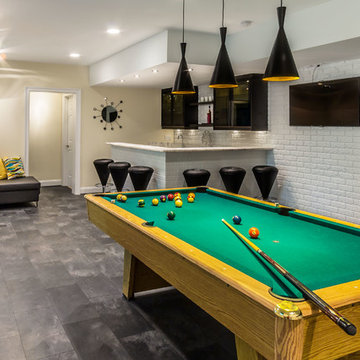
Inspiration for a large modern walk-out black floor basement remodel in Richmond with beige walls
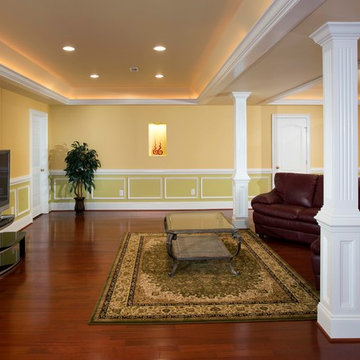
A young family in a new development and wanting more out of their home decided to remodel the 2500 square feet of unfinished space in their basement. Their goals were to have a future au-pair suite, large entertainment area, multi -seating spaces, a gym, and last but not the least, a state-of-the- art home theater. Additionally, they have been accustomed to large gatherings with 50 and more guests, so it was essential to have a large bar/kitchenette area serving the dual purpose.
The highlight of this renovation is the new home movie theatre. Complete with HD screen, projector and sound system, the motif for the room is the Renaissance, complete with fluted columns and arched panel walls. Double wood theatre doors open to theatre seating featuring burgundy leather theatre recliners.
The basement also touts a large au-pair bedroom suite, large walk-in closet and full bath furnished with walk-in shower stall, built-in bench and niches, frameless glass enclosure, cherry vanity cabinets and brick color porcelain tiles.
A custom bar/kitchenette uses cherry stained cabinets with dark granite countertops. It offers a built-in oven, microwave, wine coolers and a full refrigerator.
So whether the family wants to watch a favorite movie, work out in the home gym or have friends over for a party, this fully equipped basement is ready for the job.
Find the right local pro for your project
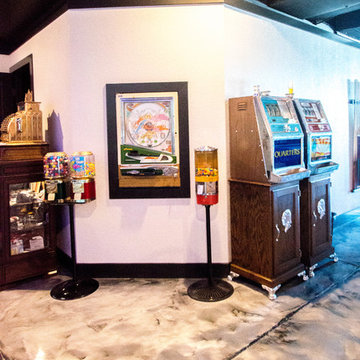
Basement game room focused on retro style games, slot machines, pool table. Owners wanted an open feel with a little more industrial and modern appeal, therefore we left the ceiling unfinished. The floors are an epoxy type finish that allows for high traffic usage, easy clean up and no need to replace carpet in the long term.
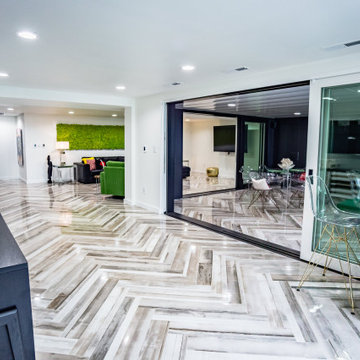
Attached to patio
Example of a large minimalist walk-out ceramic tile and multicolored floor basement design in Other with white walls
Example of a large minimalist walk-out ceramic tile and multicolored floor basement design in Other with white walls
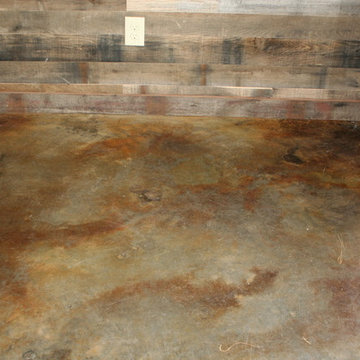
Carl Concrete Construction
Example of a minimalist basement design in Other
Example of a minimalist basement design in Other
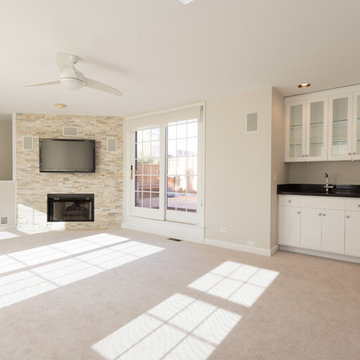
This large basement design includes new carpeting, a kitchenette with crisp white cabinets, large French doors with grid windows, a fireplace with a tile and marble clad surround, and a flat screen TV.
Home located in Chicago's North Side. Designed by Chi Renovation & Design who serve Chicago and it's surrounding suburbs, with an emphasis on the North Side and North Shore. You'll find their work from the Loop through Humboldt Park, Lincoln Park, Skokie, Evanston, Wilmette, and all of the way up to Lake Forest.

Sponsored
Delaware, OH
Buckeye Basements, Inc.
Central Ohio's Basement Finishing ExpertsBest Of Houzz '13-'21
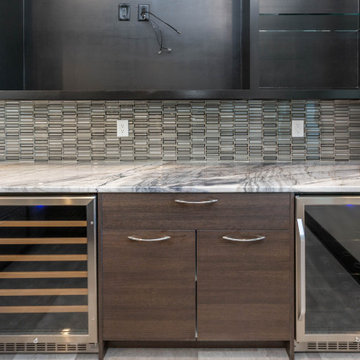
Windows overlooking golf course. Bar area.
Basement - large modern walk-out ceramic tile and beige floor basement idea in Indianapolis with white walls
Basement - large modern walk-out ceramic tile and beige floor basement idea in Indianapolis with white walls
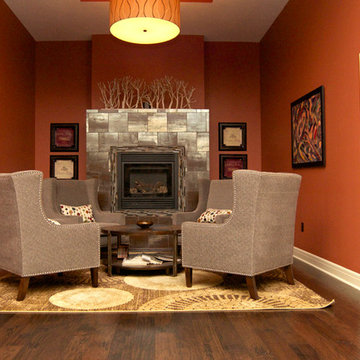
Inspiration for a mid-sized modern underground dark wood floor and brown floor basement remodel in Kansas City with orange walls, a standard fireplace and a metal fireplace
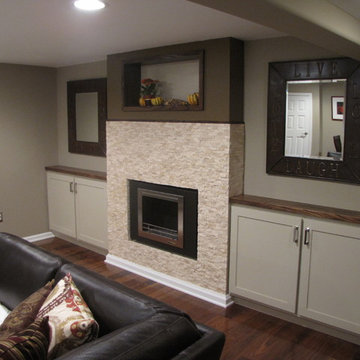
Sponsored
Delaware, OH
Buckeye Basements, Inc.
Central Ohio's Basement Finishing ExpertsBest Of Houzz '13-'21
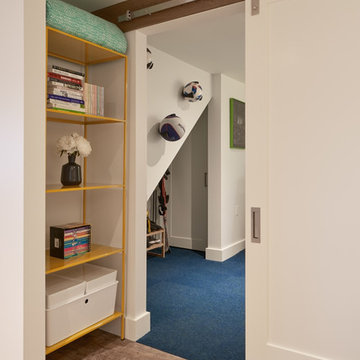
Build: Jackson Design Build. Photos: NW Architectural Photography
Example of a minimalist basement design in Seattle
Example of a minimalist basement design in Seattle
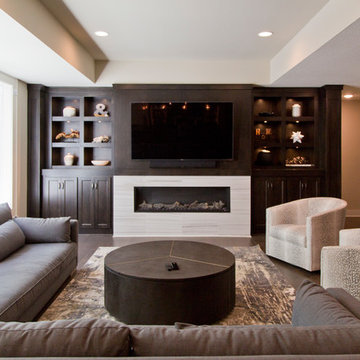
Example of a large minimalist walk-out medium tone wood floor and brown floor basement design in Kansas City with beige walls, a standard fireplace and a tile fireplace
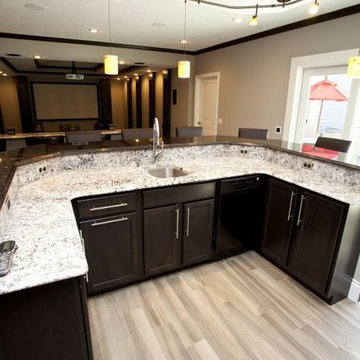
Bar with Ghost Speakers
Photo taken by Rene at StudioOne Creative
Example of a minimalist basement design in Grand Rapids
Example of a minimalist basement design in Grand Rapids
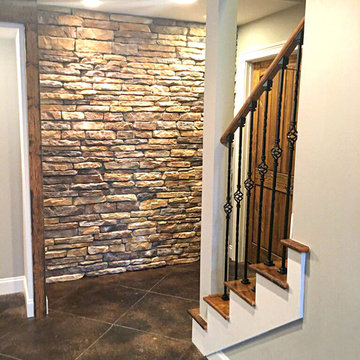
Inspiration for a large modern walk-out basement remodel in Atlanta with a stone fireplace
Modern Basement Ideas

Sponsored
Delaware, OH
Buckeye Basements, Inc.
Central Ohio's Basement Finishing ExpertsBest Of Houzz '13-'21
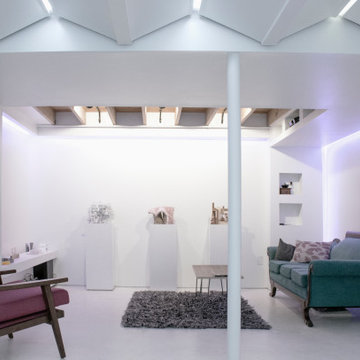
Given the constraints with natural lighting, the design explores artificial lighting as a means to establish atmospheric conditions. Lighting coves are created throughout the gallery alcove and studio and hide LED lighting that wash the walls. Reveals are exploited as an architectural strategy to emphasize form with shadow lines, but also serve as electrical coves and hide the outlets within the gallery and studio.
89






