Rustic Kitchen with Solid Surface Countertops Ideas
Refine by:
Budget
Sort by:Popular Today
221 - 240 of 1,005 photos
Item 1 of 4
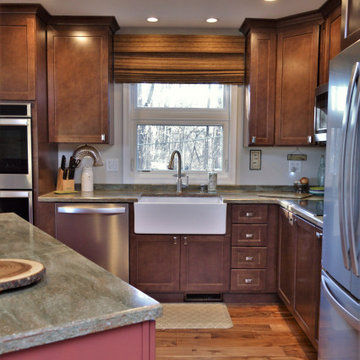
Cabinet Brand: Haas Signature Collection
Wood Species: Maple
Cabinet Finish: Hazelnut
Door Style: Shakertown V
Counter tops: Corian, Small Bevel edge, 4" coved back splash, Rosemary color
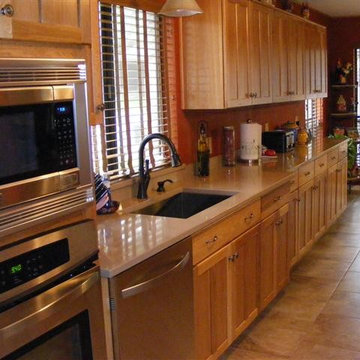
Example of a mid-sized mountain style galley ceramic tile eat-in kitchen design in Austin with a drop-in sink, raised-panel cabinets, light wood cabinets, solid surface countertops, stainless steel appliances and no island
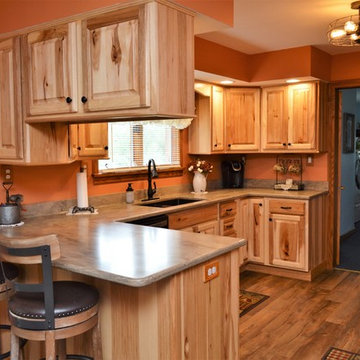
Cabinet Brand: Haas Signature Collection
Wood Species: Rustic Hickory
Cabinet Finish: Natural
Door Style: Federal Square
Counter tops: Corian Solid Surface, 1/2" Top & Bottom Radius edge, 4" Coved back splash, Riverbed color
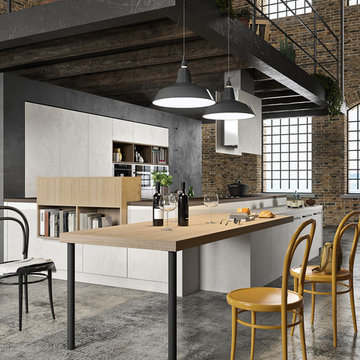
Brick walls and wooden beams bring texture and interest to the kitchen making it more rustic, stylish, elegant vintage feel.
Inspiration for a mid-sized rustic single-wall light wood floor, brown floor and wood ceiling eat-in kitchen remodel in Austin with a drop-in sink, flat-panel cabinets, gray cabinets, solid surface countertops, white backsplash, stone tile backsplash, paneled appliances, an island and gray countertops
Inspiration for a mid-sized rustic single-wall light wood floor, brown floor and wood ceiling eat-in kitchen remodel in Austin with a drop-in sink, flat-panel cabinets, gray cabinets, solid surface countertops, white backsplash, stone tile backsplash, paneled appliances, an island and gray countertops
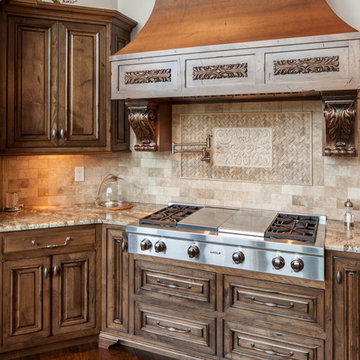
Chris Berneking Photography
Example of a mid-sized mountain style l-shaped medium tone wood floor enclosed kitchen design in Other with an undermount sink, glass-front cabinets, beige cabinets, solid surface countertops, gray backsplash, marble backsplash, stainless steel appliances and no island
Example of a mid-sized mountain style l-shaped medium tone wood floor enclosed kitchen design in Other with an undermount sink, glass-front cabinets, beige cabinets, solid surface countertops, gray backsplash, marble backsplash, stainless steel appliances and no island
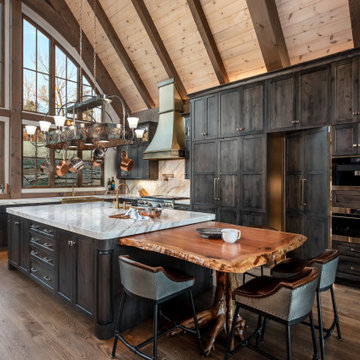
This Lake Keowee home beckons the great outdoors to come inside both day and night. Kitchen and adjacent Great Room boast views in opposite directions with the same big sky views. The kitchen includes a concealed pantry behind hidden doors. Can you find it?
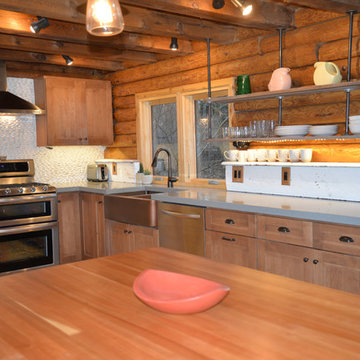
To update their log house but keep with the character of the home, we found Dura Supreme cabinets provided the right look. The perimeter has cabinets in the Breckenridge door style, maple with a clove stain. Here we have a giant super susan, a traybase, a base wastebasket, some deep drawers and roll-outs. The island features the same door style in cherry with a weathered finish. The toekick was removed and tapered feet were added. The natural cherry butcherblock island top completes the island for a great look. - See more at: http://wmnkba.org/tours/kitchen-15-by-standale-interiors/#sthash.EY6jJuhf.dpuf
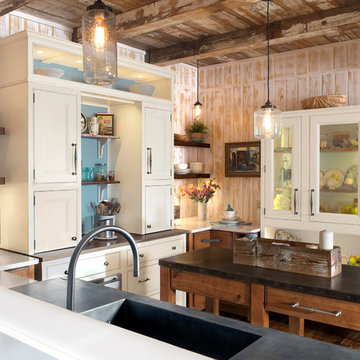
Example of a mid-sized mountain style u-shaped dark wood floor and brown floor kitchen design in Other with an integrated sink, recessed-panel cabinets, beige cabinets, solid surface countertops, beige backsplash, wood backsplash, paneled appliances and an island
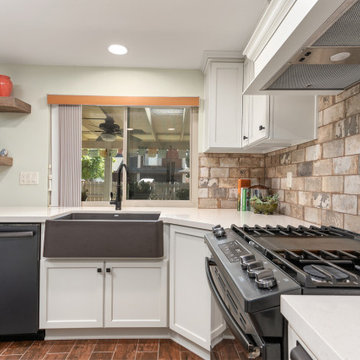
A small kitchen with a peninsula is opened up with an new island and glazed white cabinets. To keep it from looking to modern, rustic old world subway tile was added. Graphite appliances and a dark Blanco sink continue to set the rustic mood. Matt bronze hardware is the finishing touch.
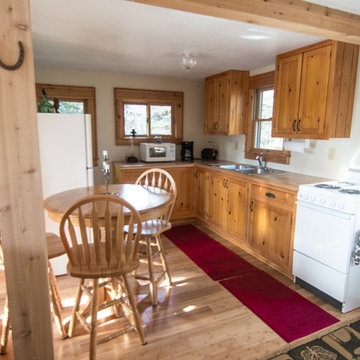
Everything the owner wanted is here inside 400 square feet. Designed and executed by Arktikos.
Inspiration for a small rustic l-shaped medium tone wood floor and brown floor eat-in kitchen remodel in Other with a double-bowl sink, shaker cabinets, medium tone wood cabinets, solid surface countertops, white appliances and no island
Inspiration for a small rustic l-shaped medium tone wood floor and brown floor eat-in kitchen remodel in Other with a double-bowl sink, shaker cabinets, medium tone wood cabinets, solid surface countertops, white appliances and no island
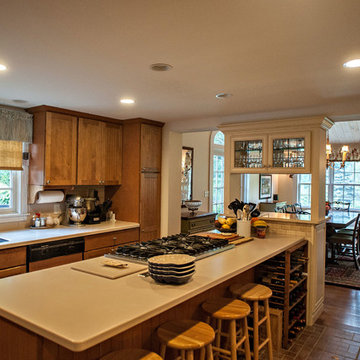
Kevin Sprague
Inspiration for a mid-sized rustic l-shaped ceramic tile enclosed kitchen remodel in Orange County with an undermount sink, shaker cabinets, medium tone wood cabinets, solid surface countertops, beige backsplash, ceramic backsplash, paneled appliances and an island
Inspiration for a mid-sized rustic l-shaped ceramic tile enclosed kitchen remodel in Orange County with an undermount sink, shaker cabinets, medium tone wood cabinets, solid surface countertops, beige backsplash, ceramic backsplash, paneled appliances and an island
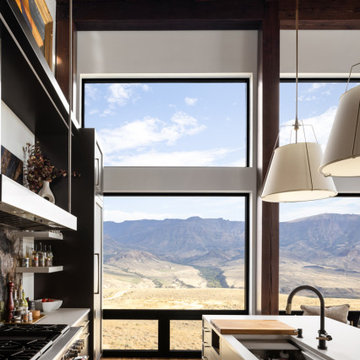
This home features a unique architectural design that emphasizes texture over color. Throughout the interior and exterior of the home, the materials truly shine. Smooth glass, chunky wood, rough stone, and textured concrete are combined to create a neutral palate that has interest and the feeling of movement. Despite such heavy building materials, the architectural design of the home feels much lighter than the traditional rustic mountain home thanks to expansive windows that flood the interior with natural light and create a connection between the inside of the home and out. This connection between the inside and out creates a true feeling of a mountain escape while the laid-back approach to the design creates a relaxing retreat experience.
The A5f series of windows with double pane glazing was selected for the project for the clean and modern aesthetic, the durability of all-aluminum frames, and the ease of installation with integrated nail flange. High-performance spacers, low iron glass, larger continuous thermal breaks, and multiple air seals all contribute to better performance than is seen in traditional aluminum windows. This means that larger expanses of glazing provide the feeling of indoor-outdoor integration while also maintaining comfort and protection from the weather year-round.
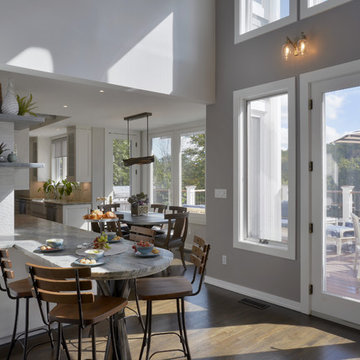
This kitchen renovation involved a complete overhaul of the look and feel of the existing kitchen, and transforming it into a family-friendly kitchen that conformed to the client's aesthetic: modern, rustic and eclectic. The adjacent mudroom, laundry room and powder room were surveyed to see how much flexibility there was to enhance the kitchen layout while improving upon all of the spaces. The homeowners felt strongly about light painted cabinets and let us guide the rest of the design.
The kitchen features separate and spacious work zones for the cook, bar area, clean-up crew, and diners. Materials with a rustic and industrial feel were selected. The white cabinets have a grey striated glaze which blends well with the heavily textured grey island cabinets and exposed reclaimed wood beams. The Neolith countertop has a unique metallic quality that compliments the hardware and zinc accents on the floating shelves and custom kitchen table. Finishing touches include the custom reclaimed wood pocket doors, a custom steel counter support, and iron light fixtures.
Photo: Peter Krupenye
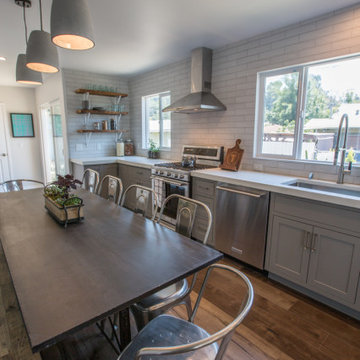
This rustic/contemporary space was designed for HGTV House Hunters Renovation. In this space you will see the kitchen/dining room & living room. A slim dark wood dining table, natural wood bench and slim metal dining chairs make this space open and easy to get to. Adding large colorful abstract art above the dining area gives the space movement and texture.
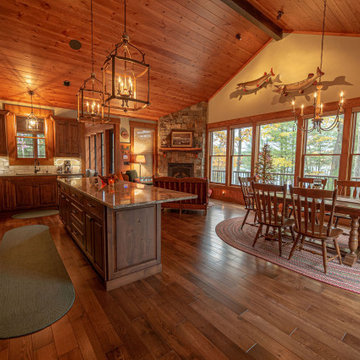
Eat-in kitchen - rustic medium tone wood floor and vaulted ceiling eat-in kitchen idea in Other with a drop-in sink, raised-panel cabinets, medium tone wood cabinets, solid surface countertops, beige backsplash, stone tile backsplash, stainless steel appliances and an island
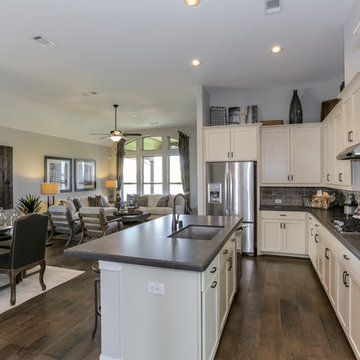
Example of a large mountain style l-shaped medium tone wood floor and brown floor eat-in kitchen design in Houston with a double-bowl sink, recessed-panel cabinets, white cabinets, solid surface countertops, gray backsplash, stone tile backsplash, stainless steel appliances and an island
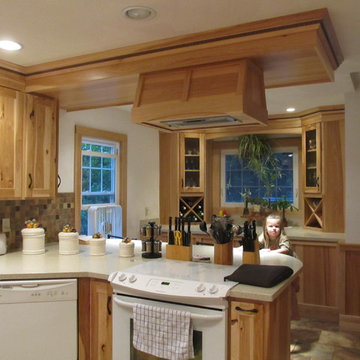
Rustic Hickory Cabinets by Showplace Wood Products, Hi Macs countertop, tile back splash and tile floor. The use of wine cubes makes an excellent little nook area.
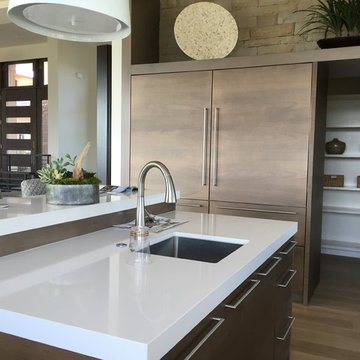
Large mountain style galley light wood floor open concept kitchen photo in Salt Lake City with flat-panel cabinets, medium tone wood cabinets, solid surface countertops, white backsplash, paneled appliances and two islands
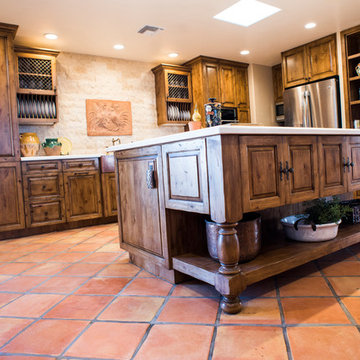
Catalina foothills kitchen remodel
Eat-in kitchen - mid-sized rustic terra-cotta tile eat-in kitchen idea in Phoenix with a farmhouse sink, raised-panel cabinets, medium tone wood cabinets, solid surface countertops, white backsplash, stone tile backsplash, stainless steel appliances and an island
Eat-in kitchen - mid-sized rustic terra-cotta tile eat-in kitchen idea in Phoenix with a farmhouse sink, raised-panel cabinets, medium tone wood cabinets, solid surface countertops, white backsplash, stone tile backsplash, stainless steel appliances and an island
Rustic Kitchen with Solid Surface Countertops Ideas
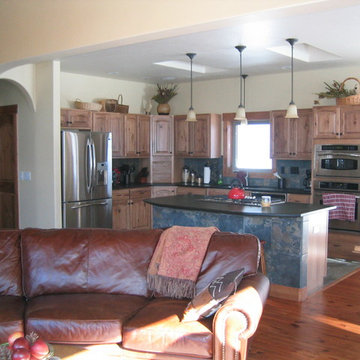
Mountain style kitchen photo in Denver with raised-panel cabinets, medium tone wood cabinets, solid surface countertops, multicolored backsplash, ceramic backsplash and an island
12





