Single-Wall Kitchen Ideas
Refine by:
Budget
Sort by:Popular Today
181 - 200 of 8,242 photos
Item 1 of 3
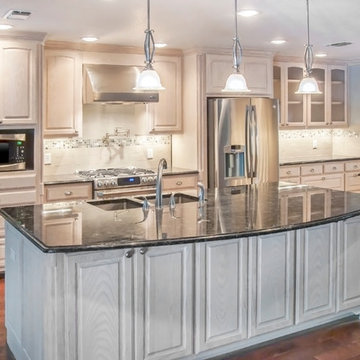
A common complaint from by clients is that their old kitchens are too isolated, so you end up with a lonely cook, or too many people in the kitchen visiting when the cooking needs to be done. The solution is simple—knock out some wall and create a living space which is integrated with the adjacent rooms, making the kitchen the center—or “heart”—of the home.
This is the finished kitchen, open to the living room, with the renovated fireplace. Photo by Mike Medford.
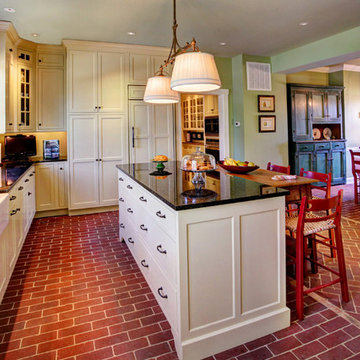
Images of Sommer
Example of a mid-sized arts and crafts single-wall eat-in kitchen design in Baltimore
Example of a mid-sized arts and crafts single-wall eat-in kitchen design in Baltimore
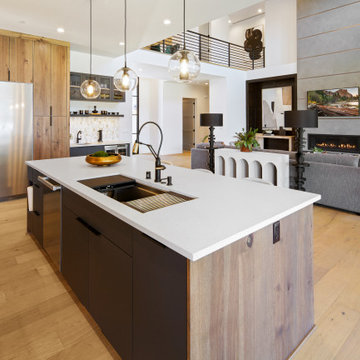
Example of a large trendy single-wall medium tone wood floor and brown floor open concept kitchen design in Portland with a drop-in sink, flat-panel cabinets, medium tone wood cabinets, granite countertops, beige backsplash, stainless steel appliances, an island and beige countertops
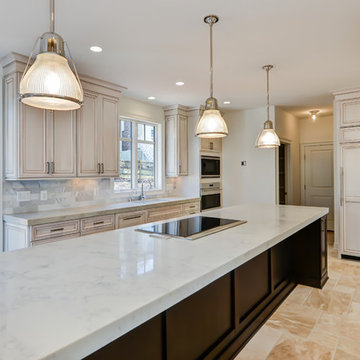
Example of a large trendy single-wall travertine floor eat-in kitchen design in Los Angeles with a single-bowl sink, recessed-panel cabinets, white cabinets, marble countertops, white backsplash, stone tile backsplash, stainless steel appliances and an island
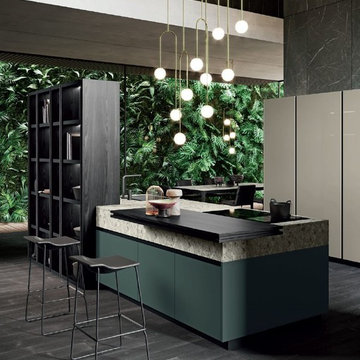
Welcome to the Jungle
Open concept kitchen - mid-sized contemporary single-wall painted wood floor and black floor open concept kitchen idea in San Francisco with a drop-in sink, flat-panel cabinets, green cabinets, quartz countertops, black appliances, an island and multicolored countertops
Open concept kitchen - mid-sized contemporary single-wall painted wood floor and black floor open concept kitchen idea in San Francisco with a drop-in sink, flat-panel cabinets, green cabinets, quartz countertops, black appliances, an island and multicolored countertops
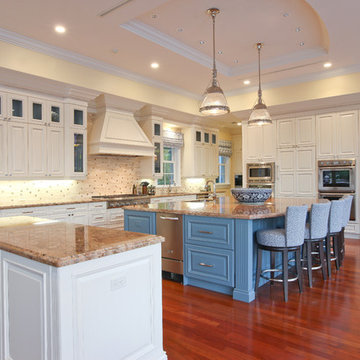
Situated on a three-acre Intracoastal lot with 350 feet of seawall, North Ocean Boulevard is a 9,550 square-foot luxury compound with six bedrooms, six full baths, formal living and dining rooms, gourmet kitchen, great room, library, home gym, covered loggia, summer kitchen, 75-foot lap pool, tennis court and a six-car garage.
A gabled portico entry leads to the core of the home, which was the only portion of the original home, while the living and private areas were all new construction. Coffered ceilings, Carrera marble and Jerusalem Gold limestone contribute a decided elegance throughout, while sweeping water views are appreciated from virtually all areas of the home.
The light-filled living room features one of two original fireplaces in the home which were refurbished and converted to natural gas. The West hallway travels to the dining room, library and home office, opening up to the family room, chef’s kitchen and breakfast area. This great room portrays polished Brazilian cherry hardwood floors and 10-foot French doors. The East wing contains the guest bedrooms and master suite which features a marble spa bathroom with a vast dual-steamer walk-in shower and pedestal tub
The estate boasts a 75-foot lap pool which runs parallel to the Intracoastal and a cabana with summer kitchen and fireplace. A covered loggia is an alfresco entertaining space with architectural columns framing the waterfront vistas.

At 66 stories and nearly 800 feet tall, Architect Sir David Adjaye’s first New York City high-rise tower is an important contribution to the New York City skyline. 130 William’s hand-cast concrete facade creates a striking form against the cityscape of Lower Manhattan.
Open-plan kitchens are characterized by custom Pedini Italian millwork and cabinetry, state-of-the-art Gaggenau appliances and cantilevered marble countertops.
Elegant Salvatori Italian marble highlights residence bathrooms featuring spacious walk-in showers, soaking tubs, custom Pedini Italian vanities, and illuminated medicine cabinets.

Teryn Rae Photography
Pinehurst Homes
Huge mountain style single-wall light wood floor and brown floor open concept kitchen photo in Portland with a single-bowl sink, recessed-panel cabinets, medium tone wood cabinets, granite countertops, beige backsplash, subway tile backsplash, stainless steel appliances, an island and brown countertops
Huge mountain style single-wall light wood floor and brown floor open concept kitchen photo in Portland with a single-bowl sink, recessed-panel cabinets, medium tone wood cabinets, granite countertops, beige backsplash, subway tile backsplash, stainless steel appliances, an island and brown countertops
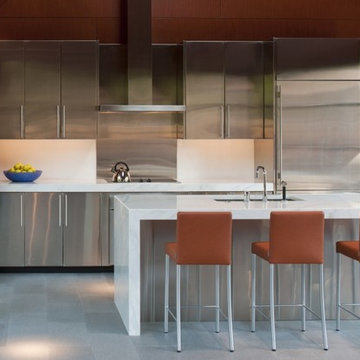
Example of a large minimalist single-wall ceramic tile and gray floor open concept kitchen design in Salt Lake City with an undermount sink, flat-panel cabinets, stainless steel cabinets, quartz countertops, white backsplash, stone tile backsplash, stainless steel appliances and an island
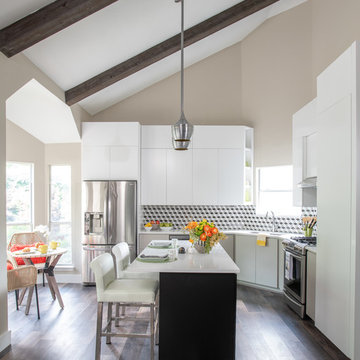
Michael Hunter Photography
Eat-in kitchen - mid-sized contemporary single-wall vinyl floor and brown floor eat-in kitchen idea in Dallas with an undermount sink, flat-panel cabinets, white cabinets, quartzite countertops, black backsplash, mosaic tile backsplash, stainless steel appliances, an island and white countertops
Eat-in kitchen - mid-sized contemporary single-wall vinyl floor and brown floor eat-in kitchen idea in Dallas with an undermount sink, flat-panel cabinets, white cabinets, quartzite countertops, black backsplash, mosaic tile backsplash, stainless steel appliances, an island and white countertops
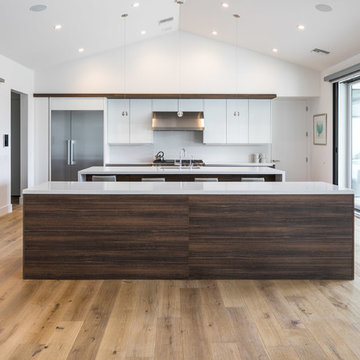
This kitchen features 2 islands, both with a Cleaf TSS textured laminate surface. The base cabinets are all handleless, via Bellmont's Vero line of cabinetry. The upper cabinets are a back painted elements glass door in a gloss white. The soffit above the upper cabinets is also custom built out of the matching Cleaf TSS, as well as the sliding barn doors which lead to the adjacent office.
Photos: SpartaPhoto - Alex Rentzis
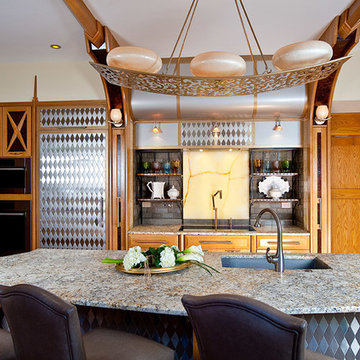
Single-wall appliance bay with gothic arch detail on ceiling. Center Island. Oversize hood with embossed stainless steel in harlequin pattern.
Michael A. Foley Photography
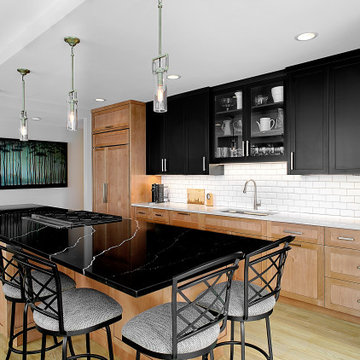
Transitional style light and dark stained cabinetry is the focal point of this modern kitchen design. Sleek black quartzite countertop, unique pendant lights and white porcelain backsplash complete the look.
Photography by Norman Sizemore
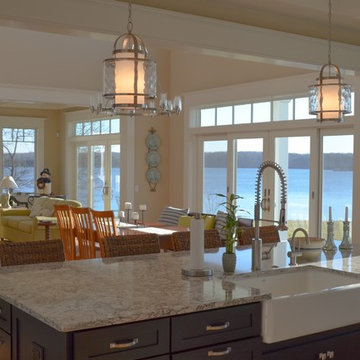
Large beach style single-wall light wood floor eat-in kitchen photo in Other with a farmhouse sink, shaker cabinets, white cabinets, granite countertops, blue backsplash, glass tile backsplash, stainless steel appliances and an island
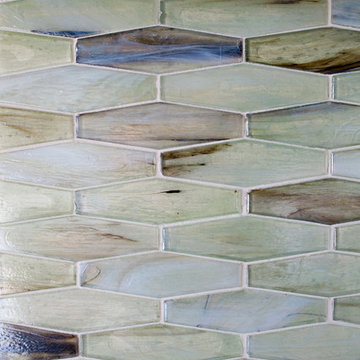
By What Shanni Saw
Inspiration for a large coastal single-wall dark wood floor open concept kitchen remodel in San Francisco with a farmhouse sink, recessed-panel cabinets, marble countertops, green backsplash, matchstick tile backsplash, stainless steel appliances, an island and green cabinets
Inspiration for a large coastal single-wall dark wood floor open concept kitchen remodel in San Francisco with a farmhouse sink, recessed-panel cabinets, marble countertops, green backsplash, matchstick tile backsplash, stainless steel appliances, an island and green cabinets
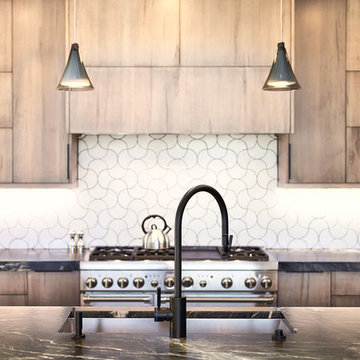
Inspiration for a huge contemporary single-wall light wood floor and brown floor open concept kitchen remodel in Denver with an undermount sink, stainless steel appliances, an island, black countertops, flat-panel cabinets, medium tone wood cabinets, quartz countertops and white backsplash
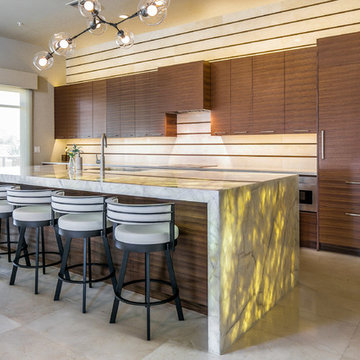
Horizontal grain matched quartersawn walnut cabinets. flush inset appliances fully integrated subzero fridge and backlit quartzite using Evo-Lite Lumisheet panels. In addition to the custom-built hood surround, we installed the walnut strips horizontally between the backsplash tiles for added interest. Photos: SpartaPhoto - Alex Rentzis
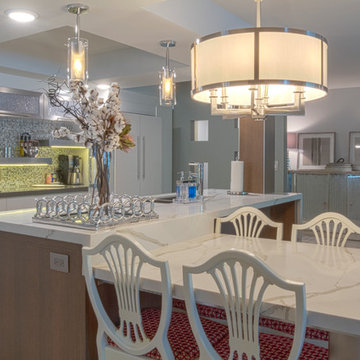
Contractor: BC Contracting (Fargo, ND)
Cabinets/Millwork: Covenant Cabinetry & Millwork (Morris, MN)
Countertop Material: Quartz
Brand: Zodiaq, Silestone
Color: Calacatta Natura, Altair
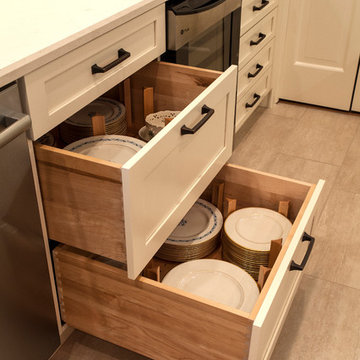
Deep drawer storage with dish pegs to keep dishes in place. Dovetail drawers with a natural maple finish. All cabinets are Brookhaven with an Antique White finish on the Bridgeport Recessed door style.
Single-Wall Kitchen Ideas
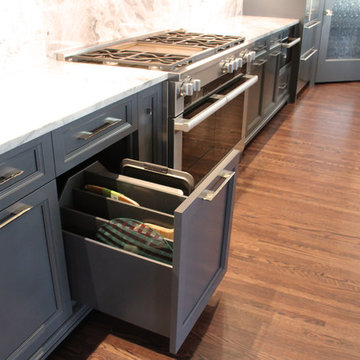
Pull-out baking sheet and tray storage
Custom maple painted kitchen by Ayr Custom Cabinetry, Nappanee, IN. Features luxury appliances and finishes. Bocci 4.1 pendant lighting; walk-in pantry; wine bar;
built-in banquette and many storage features. Super white dolomite marble countertops. Brizo faucets. Franke stainless steel kitchen sink. Franke Little Butler drinking water dispenser. Red oak hardwood flooring.
Architectural design by Helman Sechrist Architecture; interior design by Jill Henner; general contracting by Martin Bros. Contracting, Inc.; photography by Marie 'Martin' Kinney
10





