Single-Wall Kitchen Ideas
Refine by:
Budget
Sort by:Popular Today
121 - 140 of 8,218 photos
Item 1 of 3
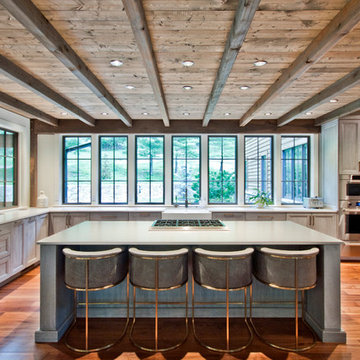
Designed by Victoria Highfill, Photography by Melissa M Mills
Example of a huge transitional single-wall light wood floor and brown floor eat-in kitchen design in Nashville with a farmhouse sink, recessed-panel cabinets, quartz countertops, stainless steel appliances, an island, white countertops and gray cabinets
Example of a huge transitional single-wall light wood floor and brown floor eat-in kitchen design in Nashville with a farmhouse sink, recessed-panel cabinets, quartz countertops, stainless steel appliances, an island, white countertops and gray cabinets
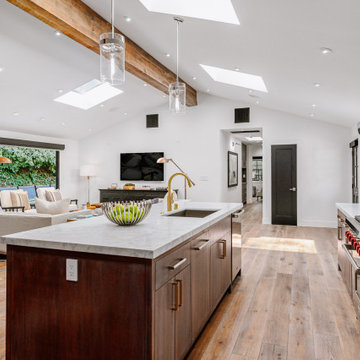
Open concept kitchen - huge farmhouse single-wall medium tone wood floor open concept kitchen idea in Los Angeles with an undermount sink, recessed-panel cabinets, dark wood cabinets, marble countertops, matchstick tile backsplash, stainless steel appliances, an island and gray countertops
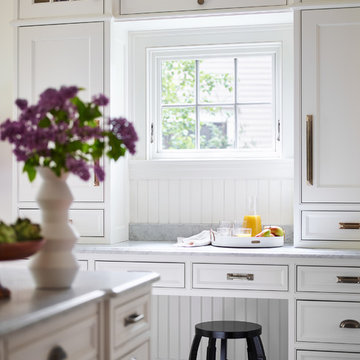
Custom millwork details such as the V-Groove paneling , astragal moldings, and beaded inset cabinets make this kitchen feel classical and refined.
Enclosed kitchen - large traditional single-wall medium tone wood floor and brown floor enclosed kitchen idea in Boston with an undermount sink, beaded inset cabinets, white cabinets, marble countertops, white backsplash, marble backsplash, paneled appliances, an island and gray countertops
Enclosed kitchen - large traditional single-wall medium tone wood floor and brown floor enclosed kitchen idea in Boston with an undermount sink, beaded inset cabinets, white cabinets, marble countertops, white backsplash, marble backsplash, paneled appliances, an island and gray countertops
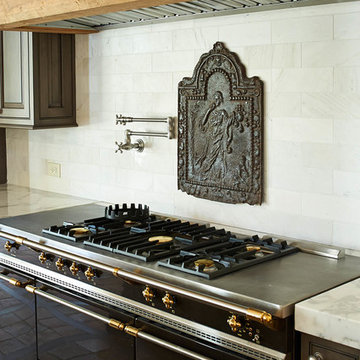
Dustin Peck Photography
Huge elegant single-wall eat-in kitchen photo in Raleigh with marble countertops, yellow backsplash, stone tile backsplash and black appliances
Huge elegant single-wall eat-in kitchen photo in Raleigh with marble countertops, yellow backsplash, stone tile backsplash and black appliances
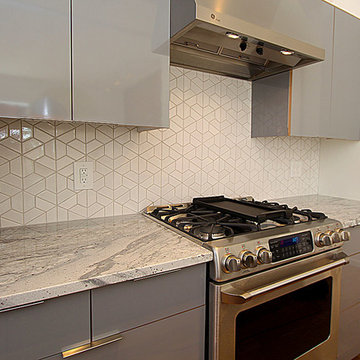
Large trendy single-wall light wood floor and brown floor open concept kitchen photo in Philadelphia with an undermount sink, flat-panel cabinets, gray cabinets, marble countertops, white backsplash, porcelain backsplash, stainless steel appliances and an island
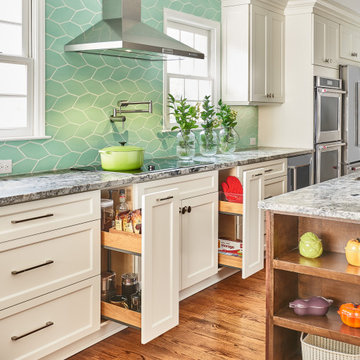
Large transitional single-wall light wood floor and brown floor eat-in kitchen photo in Charlotte with an undermount sink, shaker cabinets, white cabinets, granite countertops, green backsplash, ceramic backsplash, stainless steel appliances, an island and multicolored countertops
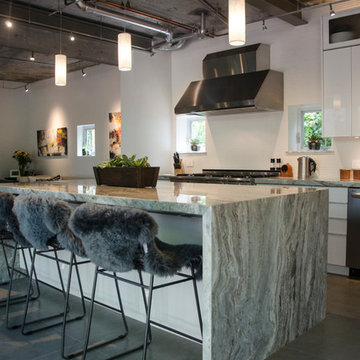
Large trendy single-wall slate floor open concept kitchen photo in Miami with an undermount sink, flat-panel cabinets, white cabinets, granite countertops, white backsplash, porcelain backsplash, stainless steel appliances and an island
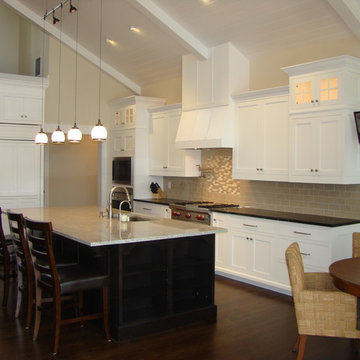
Inspiration for a huge timeless single-wall dark wood floor open concept kitchen remodel in New York with an undermount sink, shaker cabinets, white cabinets, quartz countertops, beige backsplash, porcelain backsplash, paneled appliances and an island
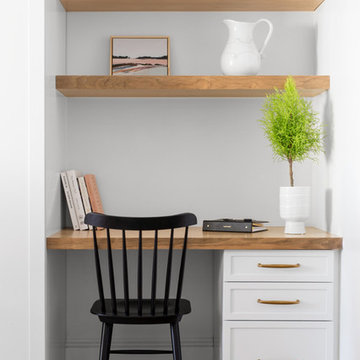
Raquel Langworthy
Mid-sized transitional single-wall medium tone wood floor and brown floor eat-in kitchen photo in Baltimore with white cabinets, white backsplash, an undermount sink, wood countertops and brown countertops
Mid-sized transitional single-wall medium tone wood floor and brown floor eat-in kitchen photo in Baltimore with white cabinets, white backsplash, an undermount sink, wood countertops and brown countertops
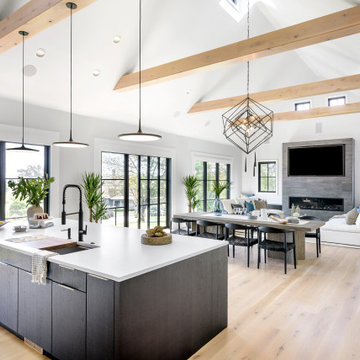
Huge trendy single-wall light wood floor and beige floor open concept kitchen photo in New York with an undermount sink, flat-panel cabinets, gray cabinets, quartzite countertops, gray backsplash, stainless steel appliances, an island and white countertops
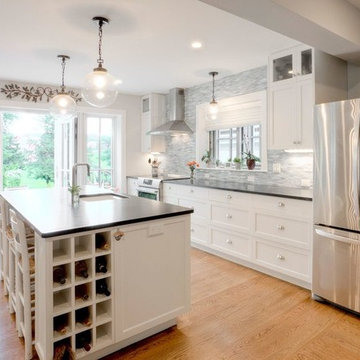
Example of a mid-sized arts and crafts single-wall medium tone wood floor open concept kitchen design in New York with an undermount sink, shaker cabinets, white cabinets, granite countertops, gray backsplash, glass tile backsplash, stainless steel appliances, an island and black countertops
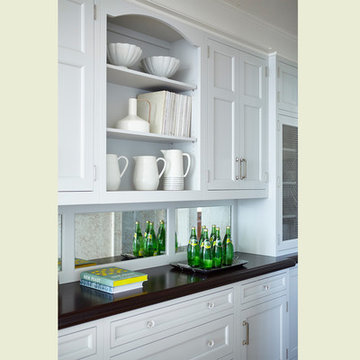
Durable Mitered Honed Quartz countertops were selected to contrast the Walnut 2 1/4″ thick wood counters, complimented by shaker white cabinetry throughout.
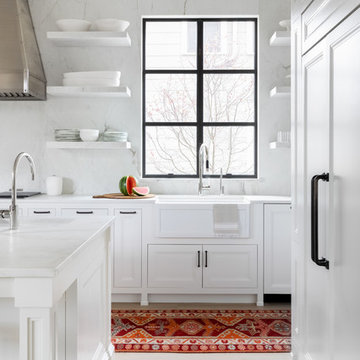
Austin Victorian by Chango & Co.
Architectural Advisement & Interior Design by Chango & Co.
Architecture by William Hablinski
Construction by J Pinnelli Co.
Photography by Sarah Elliott
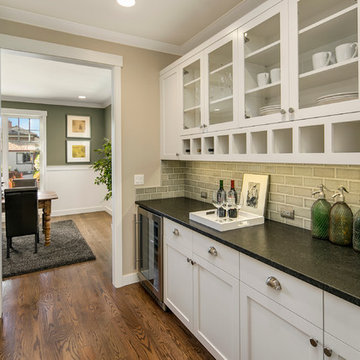
Arts and crafts single-wall medium tone wood floor kitchen pantry photo in Seattle with white cabinets, granite countertops, gray backsplash, porcelain backsplash, stainless steel appliances, no island and recessed-panel cabinets
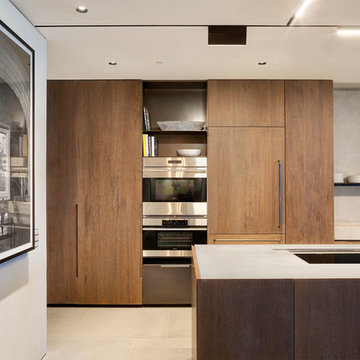
Kitchen
Open concept kitchen - mid-sized contemporary single-wall porcelain tile and gray floor open concept kitchen idea in Miami with an undermount sink, flat-panel cabinets, medium tone wood cabinets, solid surface countertops, stainless steel appliances, an island, gray backsplash and white countertops
Open concept kitchen - mid-sized contemporary single-wall porcelain tile and gray floor open concept kitchen idea in Miami with an undermount sink, flat-panel cabinets, medium tone wood cabinets, solid surface countertops, stainless steel appliances, an island, gray backsplash and white countertops
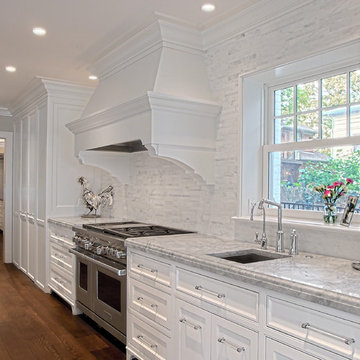
White Kitchen remodel has pantry next to the range with lateral swinging doors which accommodates a smooth passageway through the space.- Norman Sizemore- photographer
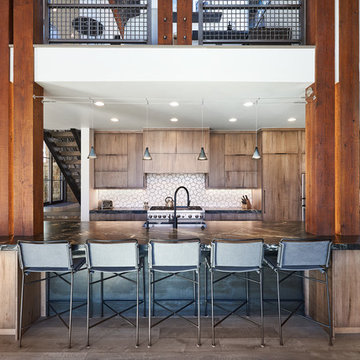
Inspiration for a huge contemporary single-wall light wood floor and brown floor open concept kitchen remodel in Denver with an island, black countertops, flat-panel cabinets, medium tone wood cabinets, quartz countertops and white backsplash
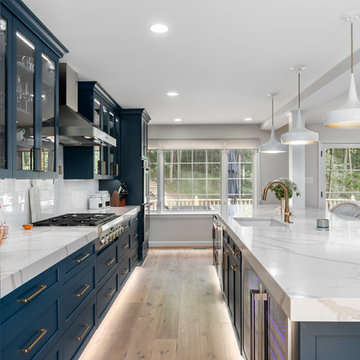
Inspiration for a huge contemporary single-wall light wood floor and beige floor eat-in kitchen remodel in DC Metro with an undermount sink, glass-front cabinets, blue cabinets, quartz countertops, white backsplash, ceramic backsplash, stainless steel appliances, an island and white countertops
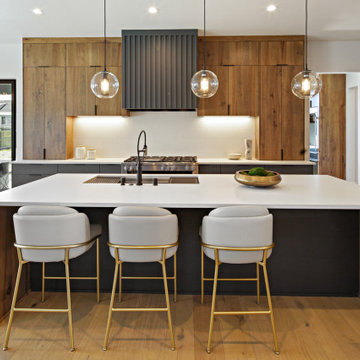
Eat-in kitchen - large contemporary single-wall medium tone wood floor and brown floor eat-in kitchen idea in Portland with a drop-in sink, flat-panel cabinets, medium tone wood cabinets, granite countertops, beige backsplash, stainless steel appliances, an island and beige countertops
Single-Wall Kitchen Ideas
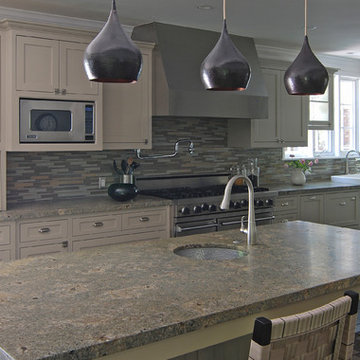
Open concept kitchen - transitional single-wall open concept kitchen idea in Los Angeles with a farmhouse sink, beige cabinets, soapstone countertops, multicolored backsplash and stainless steel appliances
7





