Slate Floor Hallway with White Walls Ideas
Refine by:
Budget
Sort by:Popular Today
101 - 120 of 236 photos
Item 1 of 3
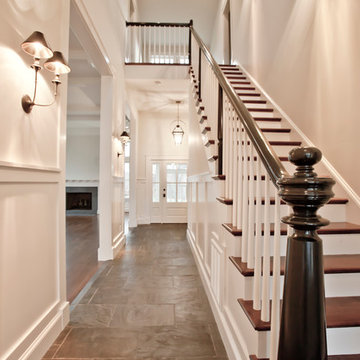
Camden Littleton Photography Builder: Hampton & Massie Construction, LLC
Large farmhouse slate floor hallway photo in DC Metro with white walls
Large farmhouse slate floor hallway photo in DC Metro with white walls
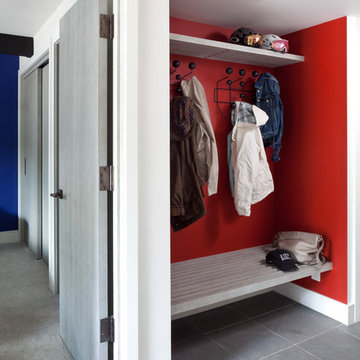
A small niche was carved out of the entry hallway to create a place for coats, hats and bench. As with other rooms in the unit, a colorful paint color was used to create a focal point and backdrop to the space.
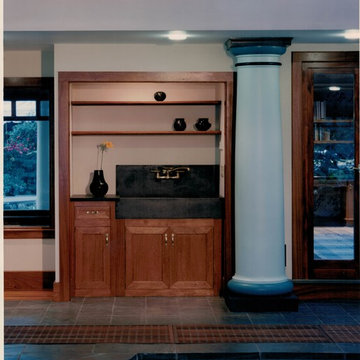
Doug Cooke
Example of a mid-sized transitional slate floor hallway design in Boston with white walls
Example of a mid-sized transitional slate floor hallway design in Boston with white walls

Cherry veneer barn doors roll on a curved track that follows the 90 degree arc of the home. Designed by Architect Philetus Holt III, HMR Architects and built by Lasley Construction.
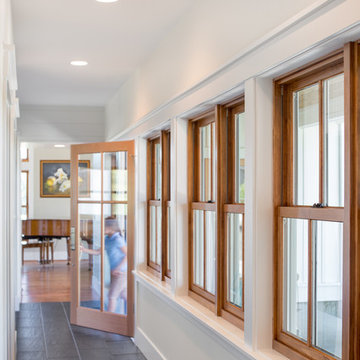
The Shadowood House is part of a farm that has been in the client's family for generations. At the beginning of the process, the clients were living in a house (where this one now sits) that had been through addition after addition, making the spaces feel cramped and non-cohesive. They wanted a space for family gatherings, that was a modern take on a simple farmhouse. The clients wanted a house that feels comfortable for their children and grandchildren, but also enables them to age-in-place. In short, they wanted a house that would offer generations to come a place to feel at home.
Josh Partee AIAP, ASMP, LEED AP / Architectural Photographer
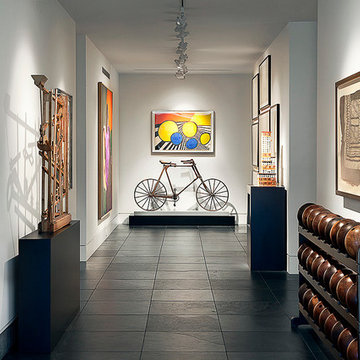
Drew Semel/IlluminArts
Inspiration for a huge modern slate floor hallway remodel in Phoenix with white walls
Inspiration for a huge modern slate floor hallway remodel in Phoenix with white walls
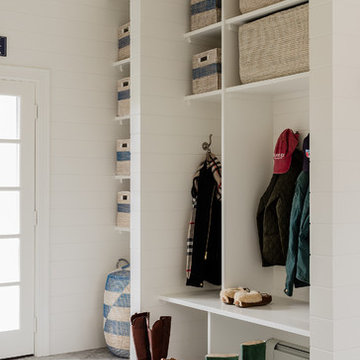
Michael J Lee Photography
Mid-sized elegant slate floor and gray floor hallway photo in Boston with white walls
Mid-sized elegant slate floor and gray floor hallway photo in Boston with white walls
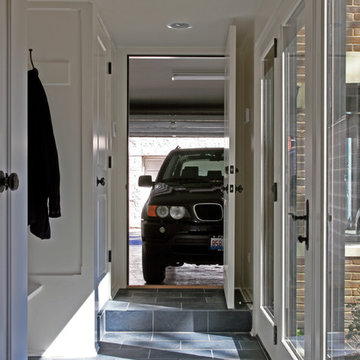
This brick and limestone, 6,000-square-foot residence exemplifies understated elegance. Located in the award-wining Blaine School District and within close proximity to the Southport Corridor, this is city living at its finest!
The foyer, with herringbone wood floors, leads to a dramatic, hand-milled oval staircase; an architectural element that allows sunlight to cascade down from skylights and to filter throughout the house. The floor plan has stately-proportioned rooms and includes formal Living and Dining Rooms; an expansive, eat-in, gourmet Kitchen/Great Room; four bedrooms on the second level with three additional bedrooms and a Family Room on the lower level; a Penthouse Playroom leading to a roof-top deck and green roof; and an attached, heated 3-car garage. Additional features include hardwood flooring throughout the main level and upper two floors; sophisticated architectural detailing throughout the house including coffered ceiling details, barrel and groin vaulted ceilings; painted, glazed and wood paneling; laundry rooms on the bedroom level and on the lower level; five fireplaces, including one outdoors; and HD Video, Audio and Surround Sound pre-wire distribution through the house and grounds. The home also features extensively landscaped exterior spaces, designed by Prassas Landscape Studio.
This home went under contract within 90 days during the Great Recession.
Featured in Chicago Magazine: http://goo.gl/Gl8lRm
Jim Yochum

In the early 50s, Herbert and Ruth Weiss attended a lecture by Bauhaus founder Walter Gropius hosted by MIT. They were fascinated by Gropius’ description of the ‘Five Fields’ community of 60 houses he and his firm, The Architect’s Collaborative (TAC), were designing in Lexington, MA. The Weiss’ fell in love with Gropius’ vision for a grouping of 60 modern houses to be arrayed around eight acres of common land that would include a community pool and playground. They soon had one of their own.The original, TAC-designed house was a single-slope design with a modest footprint of 800 square feet. Several years later, the Weiss’ commissioned modernist architect Henry Hoover to add a living room wing and new entry to the house. Hoover’s design included a wall of glass which opens to a charming pond carved into the outcropping of granite ledge.
After living in the house for 65 years, the Weiss’ sold the house to our client, who asked us to design a renovation that would respect the integrity of the vintage modern architecture. Our design focused on reorienting the kitchen, opening it up to the family room. The bedroom wing was redesigned to create a principal bedroom with en-suite bathroom. Interior finishes were edited to create a more fluid relationship between the original TAC home and Hoover’s addition. We worked closely with the builder, Patriot Custom Homes, to install Solar electric panels married to an efficient heat pump heating and cooling system. These updates integrate modern touches and high efficiency into a striking piece of architectural history.
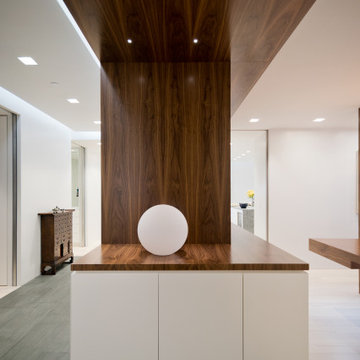
A Walnut Portal Creates a Threshold from Entry to Living Space
Minimalist slate floor and gray floor hallway photo in New York with white walls
Minimalist slate floor and gray floor hallway photo in New York with white walls
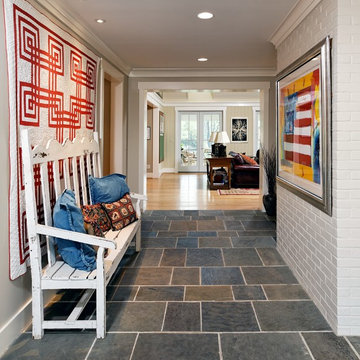
Greg Hadley Photography
Example of a transitional slate floor hallway design in DC Metro with white walls
Example of a transitional slate floor hallway design in DC Metro with white walls
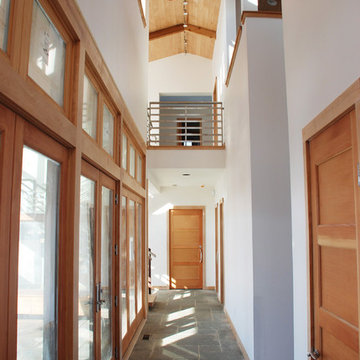
Sloan Architects
Inspiration for a large contemporary slate floor hallway remodel in New York with white walls
Inspiration for a large contemporary slate floor hallway remodel in New York with white walls
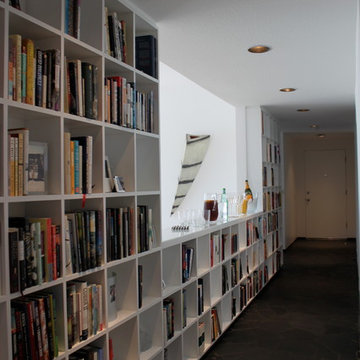
Hallway - small contemporary slate floor hallway idea in Los Angeles with white walls
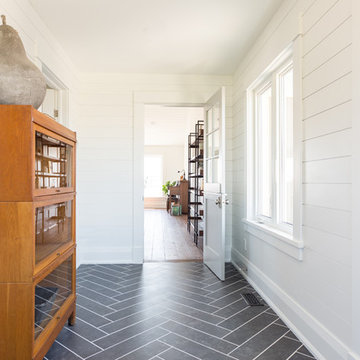
Cameron St.
Large beach style slate floor and gray floor hallway photo in Toronto with white walls
Large beach style slate floor and gray floor hallway photo in Toronto with white walls
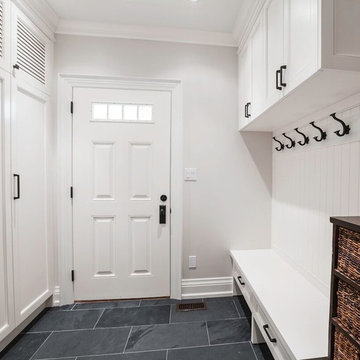
King's Mill Construction
Toronto's Experienced Home Builder
Contact: David Haslam
Location: Etobicoke, Ontario M8X 2M5
Canada
Mid-sized elegant slate floor hallway photo in Toronto with white walls
Mid-sized elegant slate floor hallway photo in Toronto with white walls
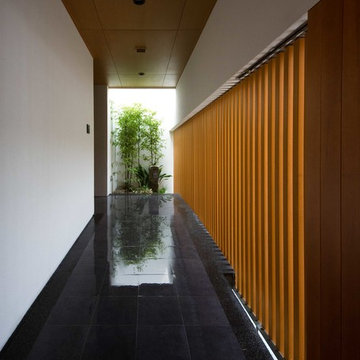
アプローチの先には視線を受け止める竹庭を設け、奥行きのある空間に「留」を施す。
Inspiration for a large asian slate floor hallway remodel in Tokyo with white walls
Inspiration for a large asian slate floor hallway remodel in Tokyo with white walls
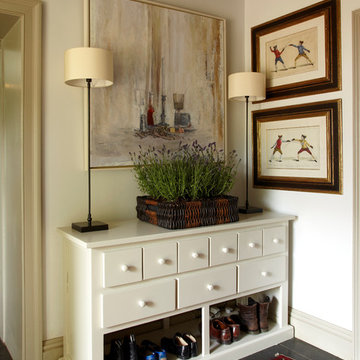
Mid-sized cottage slate floor hallway photo in Wiltshire with white walls

Maison et Travaux
sol en dalles ardoises
Example of a large trendy slate floor hallway design in Rennes with white walls
Example of a large trendy slate floor hallway design in Rennes with white walls
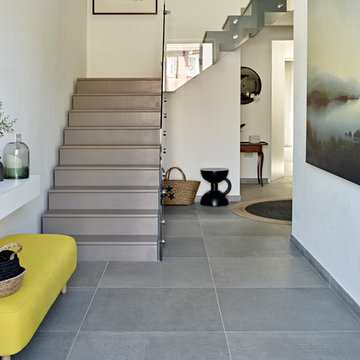
Example of a large minimalist slate floor and gray floor hallway design in London with white walls
Slate Floor Hallway with White Walls Ideas
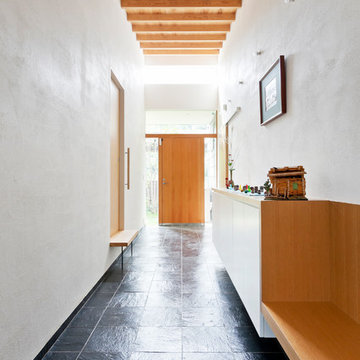
お住まいになってからの土間の様子
Hallway - large contemporary slate floor and black floor hallway idea in Other with white walls
Hallway - large contemporary slate floor and black floor hallway idea in Other with white walls
6





