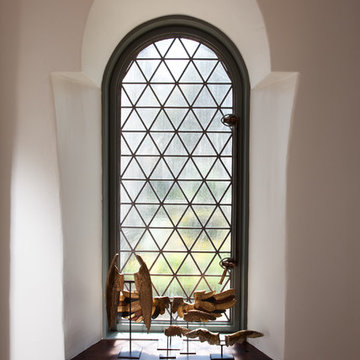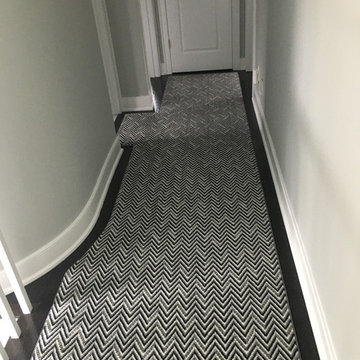Hallway with White Walls Ideas
Refine by:
Budget
Sort by:Popular Today
1 - 20 of 32,959 photos
Item 1 of 2
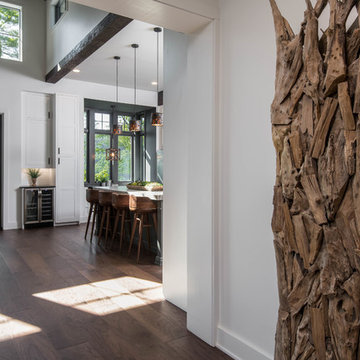
Inspiration for a mid-sized rustic medium tone wood floor and beige floor hallway remodel in Other with white walls
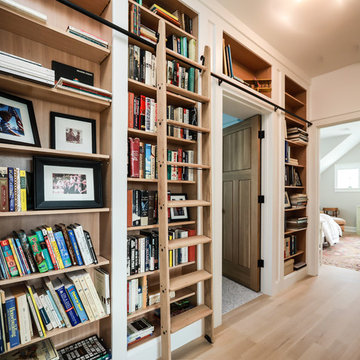
Photography by Kevin O'Connor
Inspiration for a transitional light wood floor and beige floor hallway remodel in Providence with white walls
Inspiration for a transitional light wood floor and beige floor hallway remodel in Providence with white walls

Photography by Aidin Mariscal
Inspiration for a mid-sized modern light wood floor and brown floor hallway remodel in Orange County with white walls
Inspiration for a mid-sized modern light wood floor and brown floor hallway remodel in Orange County with white walls

photo by Bryant Hill
Inspiration for a contemporary medium tone wood floor hallway remodel in Austin with white walls
Inspiration for a contemporary medium tone wood floor hallway remodel in Austin with white walls
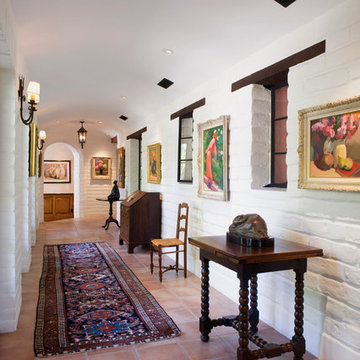
Windows and doors line this adobe hallway. © Holly Lepere
Hallway - large mediterranean terra-cotta tile hallway idea in Santa Barbara with white walls
Hallway - large mediterranean terra-cotta tile hallway idea in Santa Barbara with white walls

Hallway - mid-sized transitional light wood floor hallway idea in New York with white walls
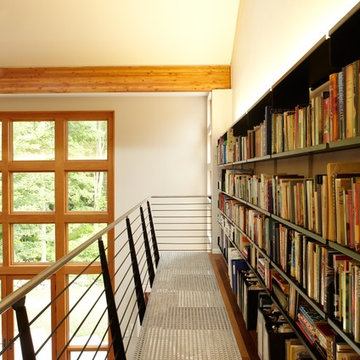
Michael Biondo, photographer
Inspiration for a huge contemporary hallway remodel in New York with white walls
Inspiration for a huge contemporary hallway remodel in New York with white walls

Inspiration for a large timeless marble floor and beige floor hallway remodel in New York with white walls
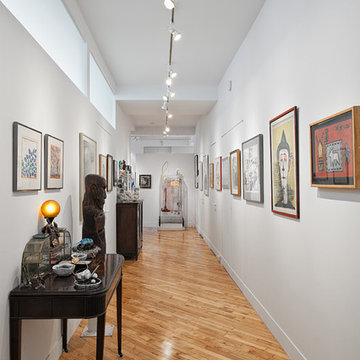
Alex Kotlik Photography
Hallway - contemporary medium tone wood floor hallway idea in New York with white walls
Hallway - contemporary medium tone wood floor hallway idea in New York with white walls

Photographer:Rob Karosis
Inspiration for a timeless medium tone wood floor and brown floor hallway remodel in New York with white walls
Inspiration for a timeless medium tone wood floor and brown floor hallway remodel in New York with white walls
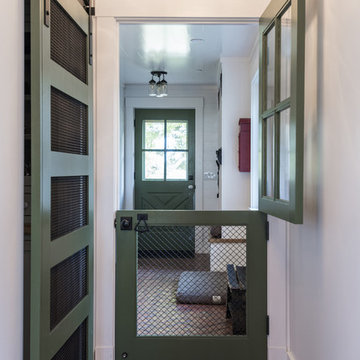
Photography by Andrew Hyslop
Example of a mountain style brick floor hallway design in Louisville with white walls
Example of a mountain style brick floor hallway design in Louisville with white walls
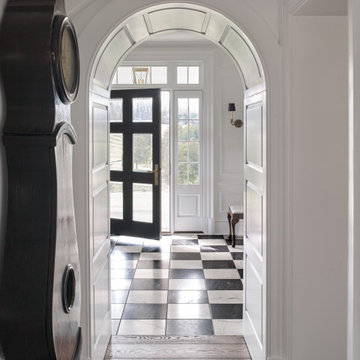
View through arched cased opening into Stair Hall beveled glass front entry door.
Hallway - mid-sized traditional medium tone wood floor, brown floor and wall paneling hallway idea in Other with white walls
Hallway - mid-sized traditional medium tone wood floor, brown floor and wall paneling hallway idea in Other with white walls

Photo by: Tripp Smith
Example of a classic medium tone wood floor hallway design in Charleston with white walls
Example of a classic medium tone wood floor hallway design in Charleston with white walls
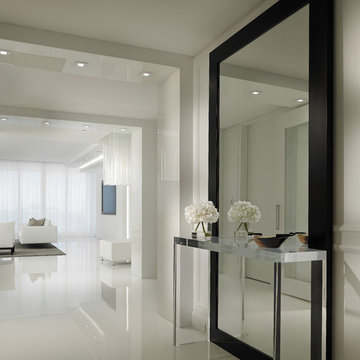
Barry Grossman Photography
Inspiration for a contemporary white floor hallway remodel in Miami with white walls
Inspiration for a contemporary white floor hallway remodel in Miami with white walls

Drew Kelly
Large transitional porcelain tile and gray floor hallway photo in San Francisco with white walls
Large transitional porcelain tile and gray floor hallway photo in San Francisco with white walls
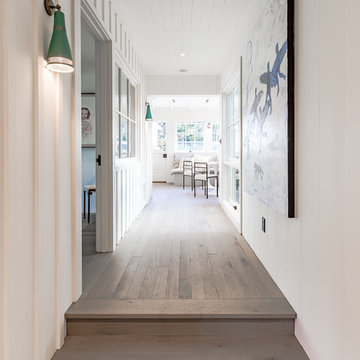
Hallway leads to a guest bedroom flanked on one side by interior windows.
Images | Kurt Jordan Photography
Hallway - mid-sized coastal medium tone wood floor and brown floor hallway idea in Santa Barbara with white walls
Hallway - mid-sized coastal medium tone wood floor and brown floor hallway idea in Santa Barbara with white walls

Mid-sized minimalist light wood floor and beige floor hallway photo in San Francisco with white walls
Hallway with White Walls Ideas

Example of a transitional dark wood floor hallway design in Denver with white walls
1






