Slate Floor Kitchen Ideas
Refine by:
Budget
Sort by:Popular Today
141 - 160 of 1,897 photos
Item 1 of 3
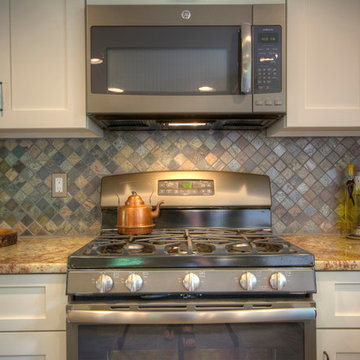
Example of a mid-sized classic u-shaped slate floor enclosed kitchen design in Philadelphia with a farmhouse sink, shaker cabinets, white cabinets, granite countertops, multicolored backsplash, stone tile backsplash, stainless steel appliances and no island
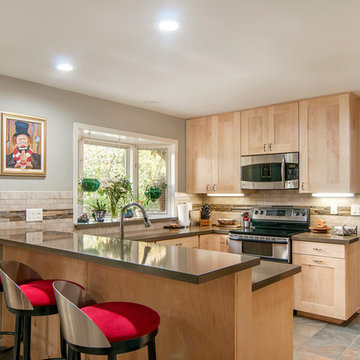
Photo Credit: Preview First
Inspiration for a large modern l-shaped slate floor open concept kitchen remodel in San Diego with a double-bowl sink, shaker cabinets, light wood cabinets, quartz countertops, beige backsplash, stone tile backsplash, stainless steel appliances and a peninsula
Inspiration for a large modern l-shaped slate floor open concept kitchen remodel in San Diego with a double-bowl sink, shaker cabinets, light wood cabinets, quartz countertops, beige backsplash, stone tile backsplash, stainless steel appliances and a peninsula
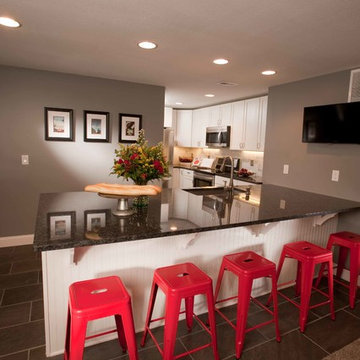
Steve Brown
Eat-in kitchen - mid-sized transitional l-shaped slate floor eat-in kitchen idea in Wichita with an undermount sink, shaker cabinets, white cabinets, stainless steel appliances, granite countertops, white backsplash, subway tile backsplash and a peninsula
Eat-in kitchen - mid-sized transitional l-shaped slate floor eat-in kitchen idea in Wichita with an undermount sink, shaker cabinets, white cabinets, stainless steel appliances, granite countertops, white backsplash, subway tile backsplash and a peninsula
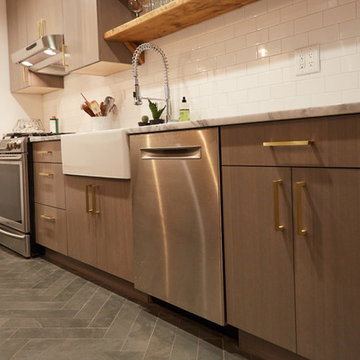
Richard Cordero
Small eclectic galley slate floor enclosed kitchen photo in New York with a farmhouse sink, flat-panel cabinets, gray cabinets, quartzite countertops, white backsplash, subway tile backsplash, stainless steel appliances and no island
Small eclectic galley slate floor enclosed kitchen photo in New York with a farmhouse sink, flat-panel cabinets, gray cabinets, quartzite countertops, white backsplash, subway tile backsplash, stainless steel appliances and no island
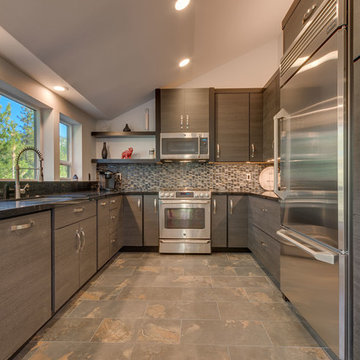
Mid-sized transitional u-shaped slate floor and brown floor enclosed kitchen photo in Other with an undermount sink, flat-panel cabinets, dark wood cabinets, granite countertops, multicolored backsplash, mosaic tile backsplash, stainless steel appliances and no island
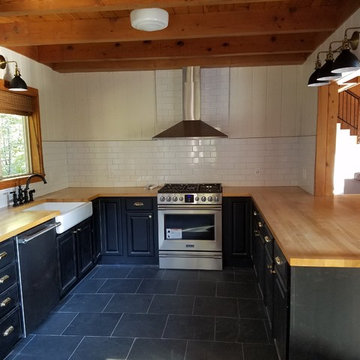
Example of a mid-sized cottage u-shaped slate floor and gray floor eat-in kitchen design in Sacramento with a farmhouse sink, raised-panel cabinets, black cabinets, wood countertops, white backsplash, subway tile backsplash, stainless steel appliances and a peninsula
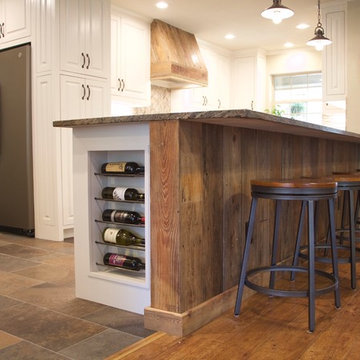
Inspiration for a mid-sized timeless galley slate floor and multicolored floor eat-in kitchen remodel in Dallas with raised-panel cabinets, white cabinets, granite countertops, beige backsplash, stainless steel appliances, a peninsula, an undermount sink and glass tile backsplash
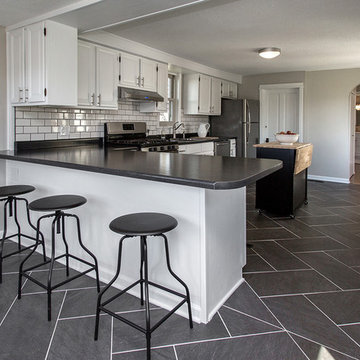
Jake Boyd Photo
Enclosed kitchen - mid-sized country l-shaped slate floor enclosed kitchen idea in Other with a double-bowl sink, raised-panel cabinets, white cabinets, laminate countertops, white backsplash, ceramic backsplash, stainless steel appliances and an island
Enclosed kitchen - mid-sized country l-shaped slate floor enclosed kitchen idea in Other with a double-bowl sink, raised-panel cabinets, white cabinets, laminate countertops, white backsplash, ceramic backsplash, stainless steel appliances and an island
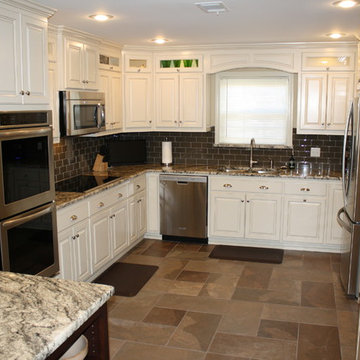
Inspiration for a timeless u-shaped slate floor eat-in kitchen remodel in Other with an undermount sink, raised-panel cabinets, white cabinets, granite countertops, gray backsplash, glass tile backsplash and stainless steel appliances
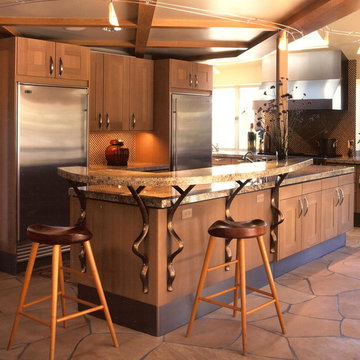
Eat-in kitchen - mid-sized transitional l-shaped slate floor eat-in kitchen idea in Sacramento with shaker cabinets, medium tone wood cabinets, granite countertops, stainless steel appliances and an island
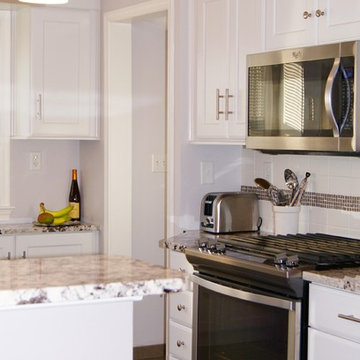
Slate floor tile balance the black and white details in the room. Slide in range from Whirpool gives a high end look by not having the knobs on the back-having large oversized grates allows the chef to use oversized pots or creates a buffet center for holidays. A great way to maximize space in a small kitchen.
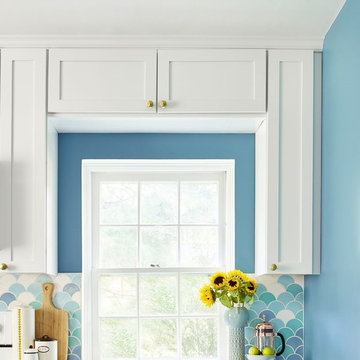
photos: Kyle Born
Inspiration for a large eclectic slate floor enclosed kitchen remodel in Philadelphia with a drop-in sink, shaker cabinets, white cabinets, marble countertops, blue backsplash, ceramic backsplash, white appliances and no island
Inspiration for a large eclectic slate floor enclosed kitchen remodel in Philadelphia with a drop-in sink, shaker cabinets, white cabinets, marble countertops, blue backsplash, ceramic backsplash, white appliances and no island
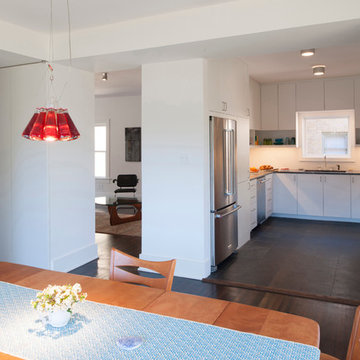
Hester + Hardaway Photographers
Example of a mid-sized minimalist u-shaped slate floor eat-in kitchen design in Houston with an undermount sink, flat-panel cabinets, white cabinets, soapstone countertops, white backsplash, mosaic tile backsplash, stainless steel appliances and no island
Example of a mid-sized minimalist u-shaped slate floor eat-in kitchen design in Houston with an undermount sink, flat-panel cabinets, white cabinets, soapstone countertops, white backsplash, mosaic tile backsplash, stainless steel appliances and no island
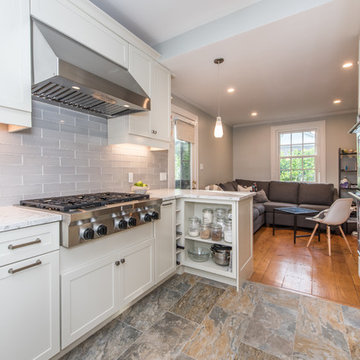
Location: Bethesda, MD, USA
We completely revamped the kitchen and breakfast areas and gave these spaces more natural light. They wanted a place that is both aesthetic and practical and we achieved this by having space for sitting in the breakfast space and the peninsulas on both sides of the kitchen, not to mention there is extra sitting space along the bay window with extra storage.
Finecraft Contractors, Inc.
Soleimani Photography
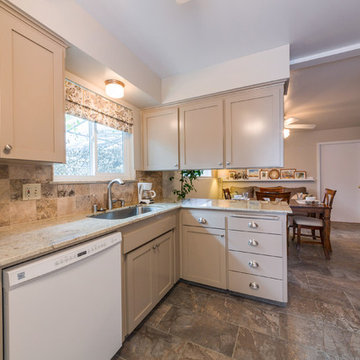
http://terryorourke.com/
Kitchen - small traditional slate floor kitchen idea in Other with an undermount sink, shaker cabinets, granite countertops, multicolored backsplash, stone tile backsplash and white appliances
Kitchen - small traditional slate floor kitchen idea in Other with an undermount sink, shaker cabinets, granite countertops, multicolored backsplash, stone tile backsplash and white appliances
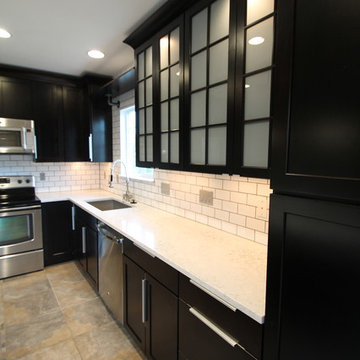
TVL Creative
Large urban l-shaped slate floor open concept kitchen photo in Denver with an undermount sink, shaker cabinets, dark wood cabinets, quartz countertops, white backsplash, subway tile backsplash, stainless steel appliances and an island
Large urban l-shaped slate floor open concept kitchen photo in Denver with an undermount sink, shaker cabinets, dark wood cabinets, quartz countertops, white backsplash, subway tile backsplash, stainless steel appliances and an island
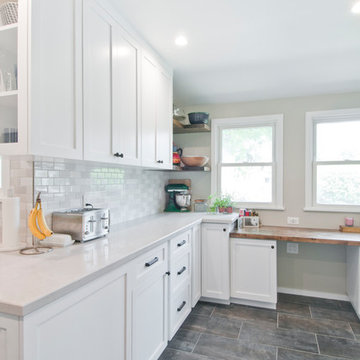
Avesha Michael
Enclosed kitchen - mid-sized contemporary l-shaped slate floor and gray floor enclosed kitchen idea in Los Angeles with an undermount sink, shaker cabinets, white cabinets, quartzite countertops, white backsplash, porcelain backsplash, stainless steel appliances, no island and white countertops
Enclosed kitchen - mid-sized contemporary l-shaped slate floor and gray floor enclosed kitchen idea in Los Angeles with an undermount sink, shaker cabinets, white cabinets, quartzite countertops, white backsplash, porcelain backsplash, stainless steel appliances, no island and white countertops
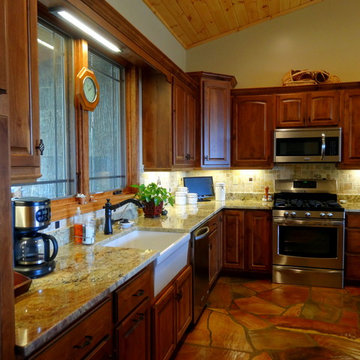
Photo By: Heather Taylor
Open concept kitchen - mid-sized rustic l-shaped slate floor open concept kitchen idea in Charlotte with a farmhouse sink, raised-panel cabinets, dark wood cabinets, granite countertops, multicolored backsplash, ceramic backsplash, stainless steel appliances and a peninsula
Open concept kitchen - mid-sized rustic l-shaped slate floor open concept kitchen idea in Charlotte with a farmhouse sink, raised-panel cabinets, dark wood cabinets, granite countertops, multicolored backsplash, ceramic backsplash, stainless steel appliances and a peninsula
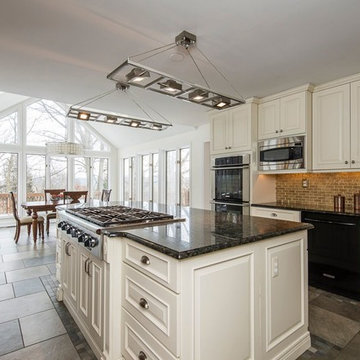
Inspiration for a mid-sized timeless u-shaped slate floor and gray floor enclosed kitchen remodel in Philadelphia with raised-panel cabinets, white cabinets, marble countertops, stainless steel appliances, an island, gray backsplash and stone tile backsplash
Slate Floor Kitchen Ideas
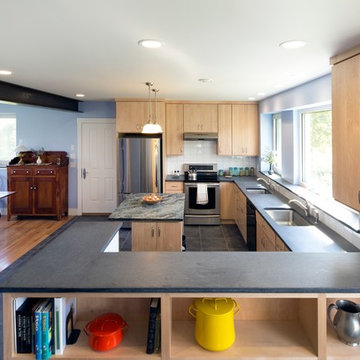
Ethan Drinker
Eat-in kitchen - mid-sized contemporary u-shaped slate floor eat-in kitchen idea in Boston with an undermount sink, flat-panel cabinets, light wood cabinets, soapstone countertops, white backsplash, ceramic backsplash, stainless steel appliances and an island
Eat-in kitchen - mid-sized contemporary u-shaped slate floor eat-in kitchen idea in Boston with an undermount sink, flat-panel cabinets, light wood cabinets, soapstone countertops, white backsplash, ceramic backsplash, stainless steel appliances and an island
8





