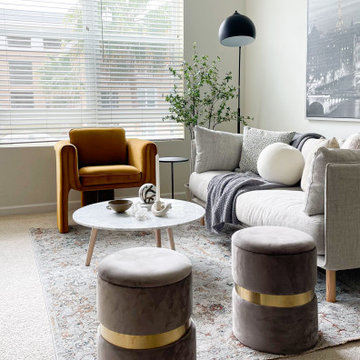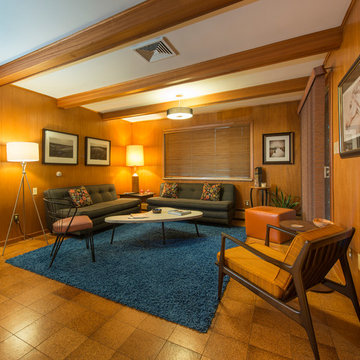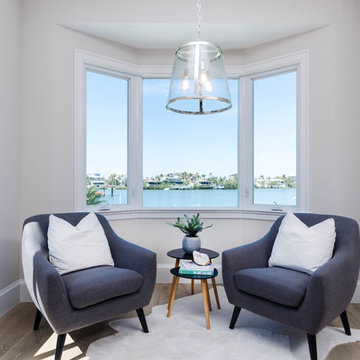Small Mid-Century Modern Living Space Ideas
Refine by:
Budget
Sort by:Popular Today
61 - 80 of 1,743 photos
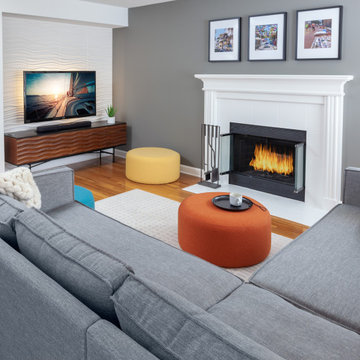
Small 1950s open concept medium tone wood floor and brown floor family room photo in Detroit with gray walls, a standard fireplace, a tile fireplace and a tv stand
Lauren Colton
Small 1950s enclosed concrete floor and gray floor family room photo in Seattle with white walls, a standard fireplace, a brick fireplace and a wall-mounted tv
Small 1950s enclosed concrete floor and gray floor family room photo in Seattle with white walls, a standard fireplace, a brick fireplace and a wall-mounted tv
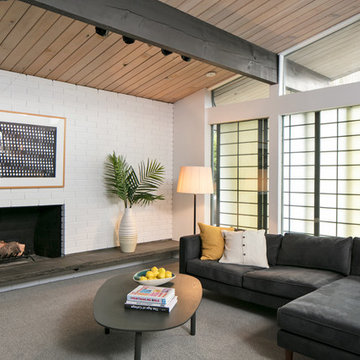
Malia Campbell Photography
Family room - small mid-century modern open concept carpeted and gray floor family room idea in Seattle with white walls, a standard fireplace, a brick fireplace and a corner tv
Family room - small mid-century modern open concept carpeted and gray floor family room idea in Seattle with white walls, a standard fireplace, a brick fireplace and a corner tv
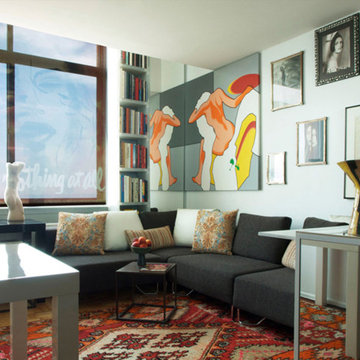
_Photograph by Kim Schmidt_
The modular sofa is the "Lotus Sofa" from Soft Line Design, which I configured specifically for the apartment. It was also chosen because it was deep enough for someone to sleep on, adding extra room for overnight guests in such a small apartment.
The custom printed solar shade is by Delia Shades in New York. The image is of one of the client's favorite Billie Holliday albums from the 1950's. Not only did it keep the room cooler and protect it from UV rays but it was particularly interesting because its translucency changed given the time of day. In the daylight, the light caused the image to become almost hidden but slowly became more obvious as day turned to night. A night-time shot of the shade can be seen in the next photograph.
The black lacquer mini-writing desk and the square white lacquer dining table are from West Elm and they were chosen for their compact size and functionality. The floor is also from West Elm.
The carpets are vintage Moroccan from the clients collection.
The modular bookcases are from Design Within Reach. I love its flexible design because you can work with it any space. They are incredibly sturdy and durable.
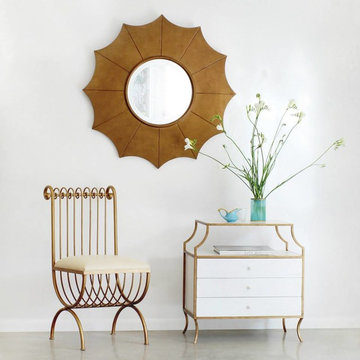
Our Cottage House Collection is a wonderful blend of classic, transitional and mid century modern designs that beautifully interpret reproductions through a labour of passion and quality. A furniture line by Redford House that creates an authentic aesthetic while showcasing simplified elegance. What makes this collection stand out from the rest is its great attention to detail and superbly crafted alder wood construction. Beautiful beds, dressers, tables, buffets and hutches boast hand distressed finishes. The ideal solution to bring an eclectic, old world feeling into today's modern decor!
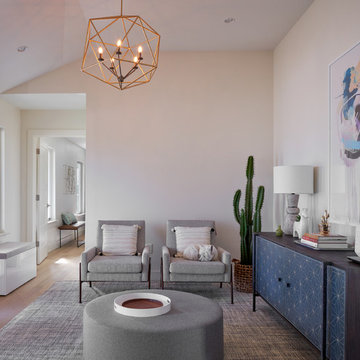
Completed in 2018, this ranch house mixes midcentury modern design and luxurious retreat for a busy professional couple. The clients are especially attracted to geometrical shapes so we incorporated clean lines throughout the space. The palette was influenced by saddle leather, navy textiles, marble surfaces, and brass accents throughout. The goal was to create a clean yet warm space that pays homage to the mid-century style of this renovated home in Bull Creek.
---
Project designed by the Atomic Ranch featured modern designers at Breathe Design Studio. From their Austin design studio, they serve an eclectic and accomplished nationwide clientele including in Palm Springs, LA, and the San Francisco Bay Area.
For more about Breathe Design Studio, see here: https://www.breathedesignstudio.com/
To learn more about this project, see here: https://www.breathedesignstudio.com/warmmodernrambler
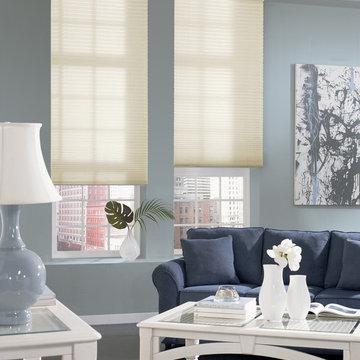
Inspiration for a small 1950s formal and enclosed medium tone wood floor and gray floor living room remodel in San Diego with blue walls, no fireplace and no tv
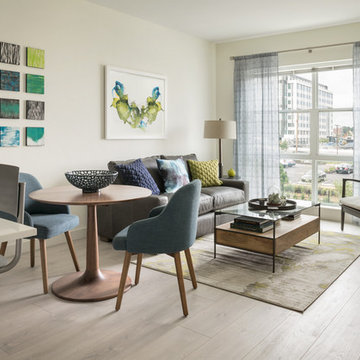
Inspiration for a small 1950s open concept living room remodel in Boston with a two-sided fireplace, a stone fireplace and a media wall
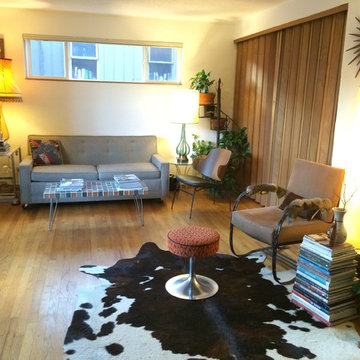
This space showcases a collection of furnishings and accessories acquired over the past 20 years, from vintage pieces to found objects, family heirlooms to treasured items. Stacks of art and design books are used for side tables.
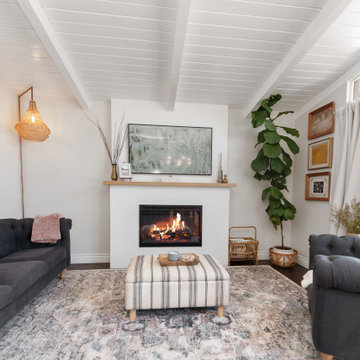
Small 1950s open concept light wood floor, beige floor and vaulted ceiling family room photo in Los Angeles with white walls, a standard fireplace, a plaster fireplace and a tv stand
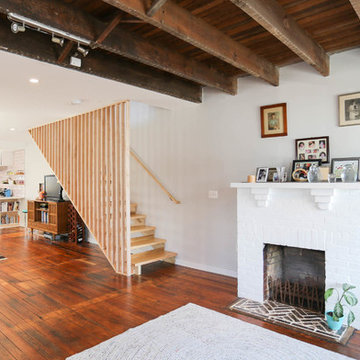
Example of a small 1950s open concept medium tone wood floor family room design in Baltimore with a brick fireplace
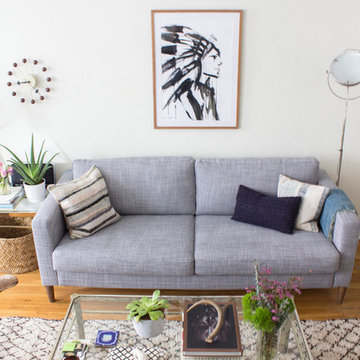
Tamar Levine photography
Inspiration for a small mid-century modern open concept medium tone wood floor living room remodel in New York with white walls, no fireplace and a tv stand
Inspiration for a small mid-century modern open concept medium tone wood floor living room remodel in New York with white walls, no fireplace and a tv stand
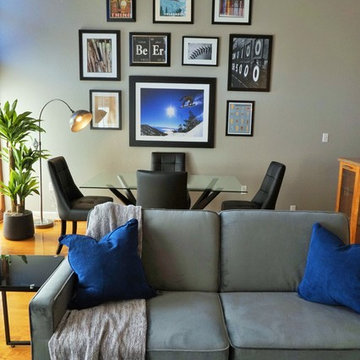
Example of a small 1960s loft-style and formal medium tone wood floor and yellow floor living room design in Denver with gray walls and no tv
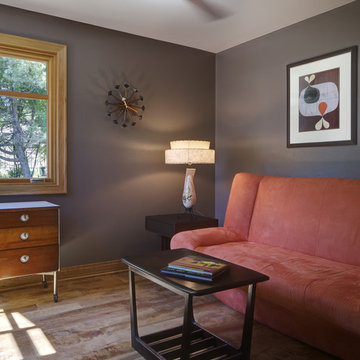
This home was designed to suit the needs and lifestyle of any homeowner. While this room is seen as a den now, what it can and will be is left to the imagination.
Tricia Shay Photography
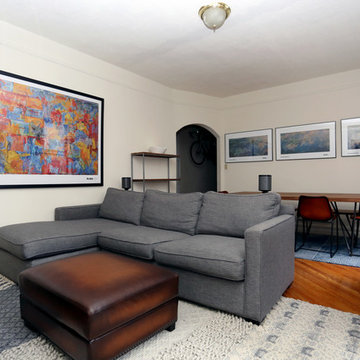
Living room - small 1960s enclosed medium tone wood floor and brown floor living room idea in New York with beige walls, a wall-mounted tv and no fireplace
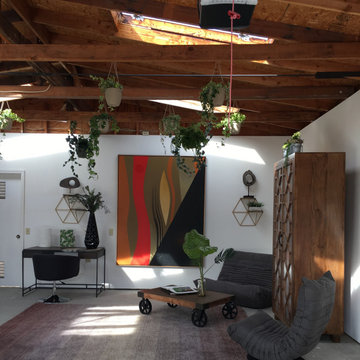
One of our recent home stagings in Willow Glen, California. This is an Eichler, a quintessential style of architecture in the California Bay Area.
We do the Feng Shui, and work out the design plan with our partner, Val, of No. 1. Staging, who also has access to custom furniture, and her own lighting company, No Ordinary Light.
Small Mid-Century Modern Living Space Ideas
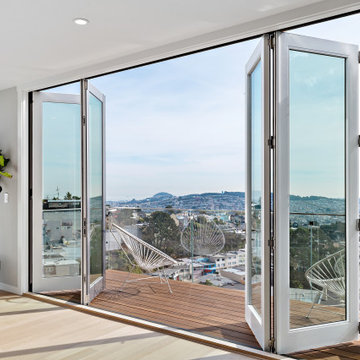
This project in the heart of San Francisco features an AG Millworks Folding Door that completely opens the home to the outdoors and creates expansive city views.
4










