Transitional Basement Ideas
Refine by:
Budget
Sort by:Popular Today
261 - 280 of 2,865 photos
Item 1 of 3
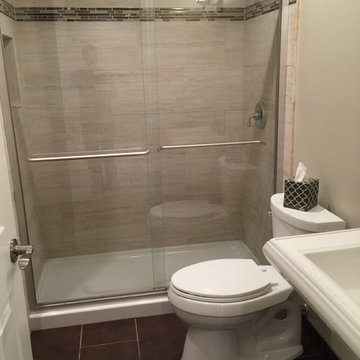
Custom Basement with detailed tile work on floors and shower area.
Dominica Woodbury photography
Basement - mid-sized transitional underground porcelain tile basement idea in Chicago with beige walls
Basement - mid-sized transitional underground porcelain tile basement idea in Chicago with beige walls
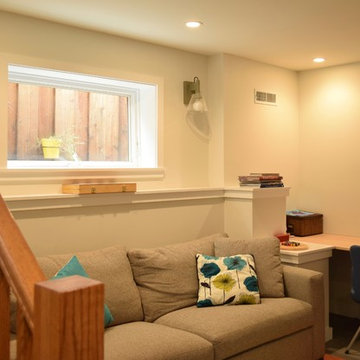
This family of five lived in a 900sf 2 bedroom home that had a not quite tall enough basement. With one son just entering his teen years it was time to expand. Our design for the basement gained them 2 bedrooms, a second bath, a family room, and a soundproof music room. We demo’d the deck off the kitchen and replaced it with a compact 2-story addition. Upstairs is a light-filled breakfast room and below it one of the 2 new bedrooms. An interior stair now connects the upstairs to the basement with a door opening at a mid landingto access the backyard. The wall between the kitchen and the living room was removed. From the front door you are now greeted by a long view, through living room, kitchen and breakfast room of the beautiful oak in the backyard which was carefully tended through construction.
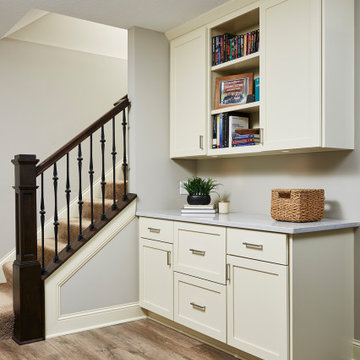
Custom storage and office area at base of lower level staircase
Example of a large transitional walk-out vinyl floor and brown floor basement design in Minneapolis with gray walls
Example of a large transitional walk-out vinyl floor and brown floor basement design in Minneapolis with gray walls
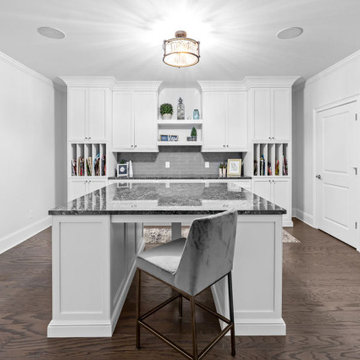
Bring out your creative side in this beautifully designed craft room. The main workstation is a large freestanding island with sleek black granite countertops, pull-out drawers, open storage, and ample room to get creative. The focal point of this stylish craft room is the dazzling floor to ceiling white shaker cabinetry, open shelving, and multipurpose work space along the entire back wall. The coordinating countertops, glossy gray subway tile backsplash and mix of modern and traditional accents add the finishing touches to this space making it the perfect setting to inspire your creativity.
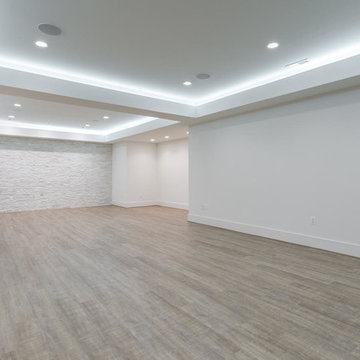
Example of a huge transitional underground medium tone wood floor and brown floor basement design in DC Metro with white walls
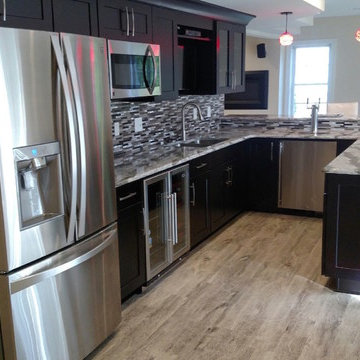
Inspiration for a mid-sized transitional look-out light wood floor basement remodel in Other with beige walls and no fireplace

Our clients needed a space to wow their guests and this is what we gave them! Pool table, Gathering Island, Card Table, Piano and much more!
Example of a mid-sized transitional walk-out porcelain tile and gray floor basement design in Omaha with white walls and no fireplace
Example of a mid-sized transitional walk-out porcelain tile and gray floor basement design in Omaha with white walls and no fireplace
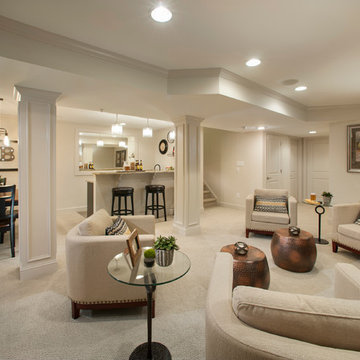
Comfortable finished basement at Mainland Square includes an inviting bar area and powder room. wbhomesinc.com
Inspiration for a large transitional walk-out carpeted and beige floor basement remodel in Philadelphia with beige walls and no fireplace
Inspiration for a large transitional walk-out carpeted and beige floor basement remodel in Philadelphia with beige walls and no fireplace
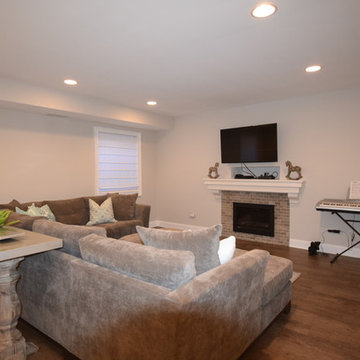
Electric fireplace was added for warmth in the winter.
Basement - large transitional underground vinyl floor and brown floor basement idea in Chicago with beige walls, a standard fireplace and a stone fireplace
Basement - large transitional underground vinyl floor and brown floor basement idea in Chicago with beige walls, a standard fireplace and a stone fireplace
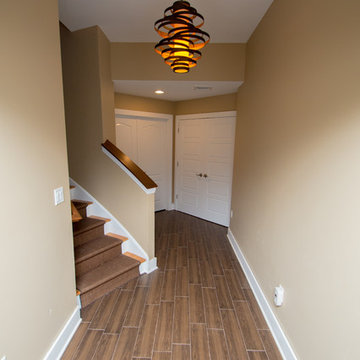
the jaw-dropping bathroom in the remodeled basement
Large transitional underground ceramic tile basement photo in New York with beige walls and no fireplace
Large transitional underground ceramic tile basement photo in New York with beige walls and no fireplace
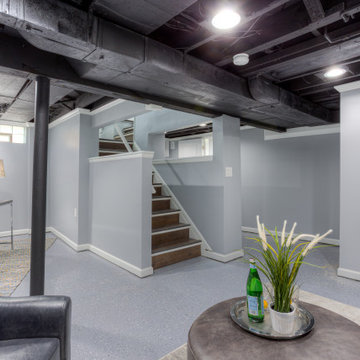
Previously unfinished and unusable basement transformed into a comforting lounge space with open ceiling painted black to provide the illusion of a higher ceiling and epoxied floors.
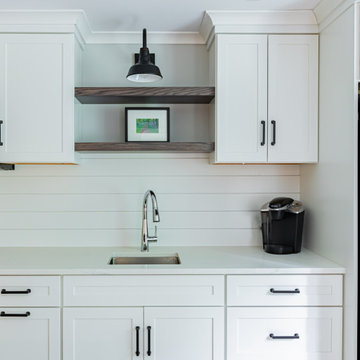
Huge transitional walk-out vinyl floor, brown floor and shiplap wall basement photo in Other with gray walls
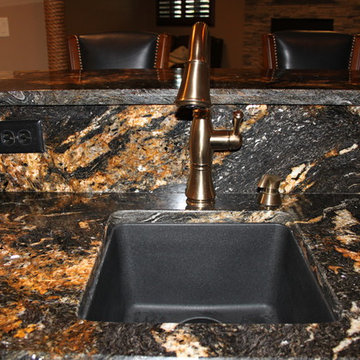
This Blanco bar sink coordinates perfectly with the stunning Magma granite countertop
Designed by Jodi Phillips
Photography by Vicki Adkins
Inspiration for a large transitional carpeted basement remodel in Chicago with a stone fireplace
Inspiration for a large transitional carpeted basement remodel in Chicago with a stone fireplace
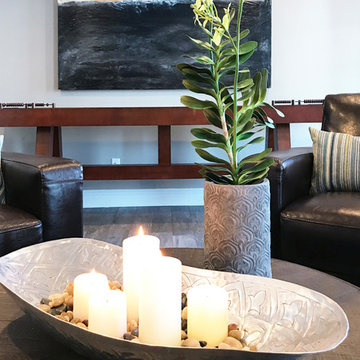
Example of a mid-sized transitional walk-out porcelain tile basement design in Other with gray walls, a standard fireplace and a stone fireplace
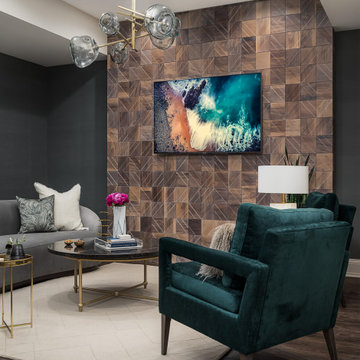
Basement Remodel with multiple areas for work, play and relaxation.
Large transitional underground vinyl floor and brown floor basement photo in Chicago with gray walls, a standard fireplace and a stone fireplace
Large transitional underground vinyl floor and brown floor basement photo in Chicago with gray walls, a standard fireplace and a stone fireplace
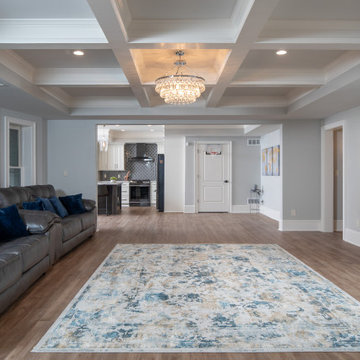
Complete basement design package with full kitchen, tech friendly appliances and quartz countertops. Oversized game room with brick accent wall. Private theater with built in ambient lighting. Full bathroom with custom stand up shower and frameless glass.
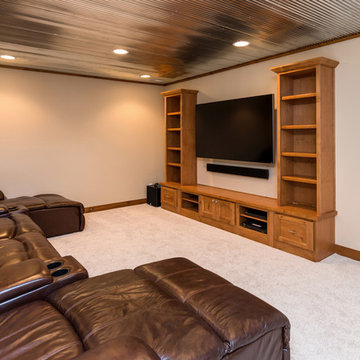
Basements provide welcome extra square footage and are often home to TV and recreation areas, bars, guest quarters and storage. This family is lucky to have all of the above, and more, in their finished lower level. From concrete to cozy, enjoy the many facets of this basement remodel.
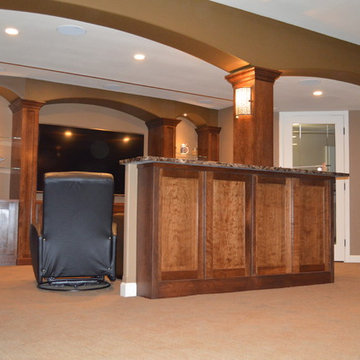
Inspiration for a large transitional underground carpeted basement remodel in Milwaukee with beige walls
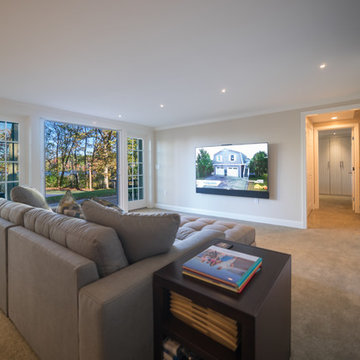
Remodeling: Modern Yankee Builders; Photos: On The Spot Photography
Example of a mid-sized transitional walk-out carpeted and beige floor basement design in Boston with gray walls
Example of a mid-sized transitional walk-out carpeted and beige floor basement design in Boston with gray walls
Transitional Basement Ideas
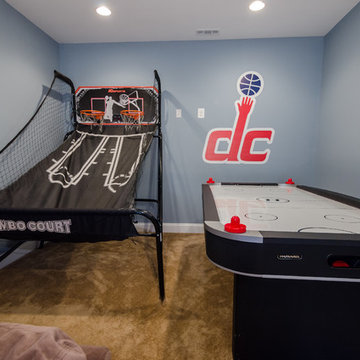
Complete basement finish with bar, TV room, game room, bedroom and bathroom.
Inspiration for a huge transitional walk-out carpeted basement remodel in DC Metro with blue walls and no fireplace
Inspiration for a huge transitional walk-out carpeted basement remodel in DC Metro with blue walls and no fireplace
14





