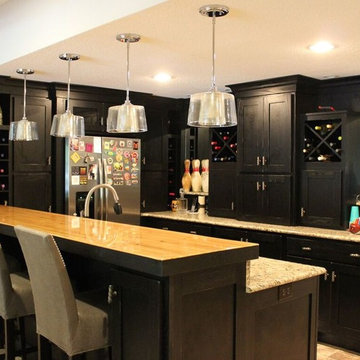Transitional Basement Ideas
Refine by:
Budget
Sort by:Popular Today
221 - 240 of 2,864 photos
Item 1 of 3
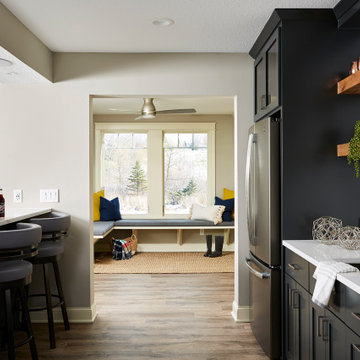
Lower level mudroom off the bar to drop all the gear after skating on the pond in the winter!
Basement - large transitional walk-out vinyl floor and brown floor basement idea in Minneapolis with gray walls
Basement - large transitional walk-out vinyl floor and brown floor basement idea in Minneapolis with gray walls
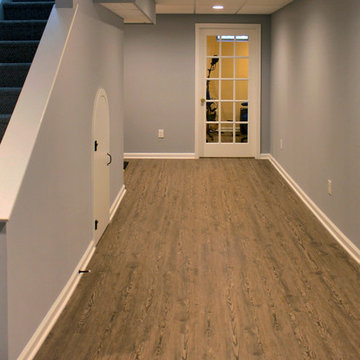
Family friendly basement with playroom for the kids, office space, family room, and guest room. Plenty of storage throughout. Fun built-in bunk beds provide a great place for kids and guests. COREtec flooring throughout. Taking advantage of under stair space, a unique, fun, play space for kids!
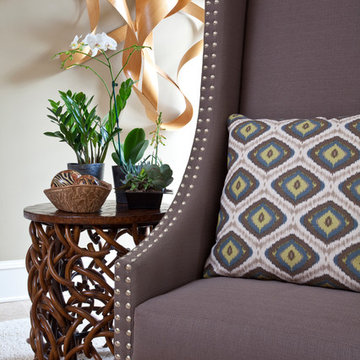
Christina Wedge Photography
Inspiration for a large transitional basement remodel in Atlanta
Inspiration for a large transitional basement remodel in Atlanta
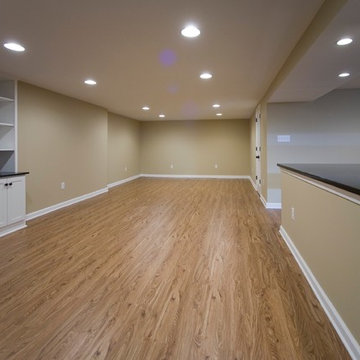
Inspiration for a large transitional underground laminate floor basement remodel in Philadelphia with beige walls
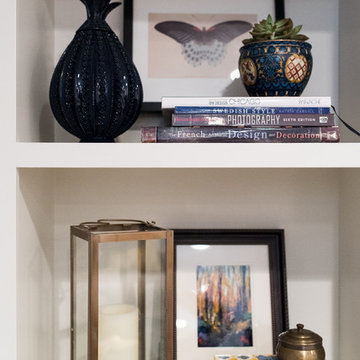
Joe Tighe
Example of a large transitional look-out basement design in Chicago with blue walls and no fireplace
Example of a large transitional look-out basement design in Chicago with blue walls and no fireplace
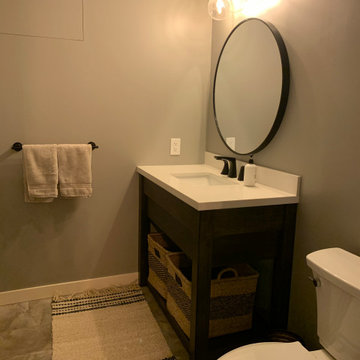
Complete Basement Remodel
Basement - mid-sized transitional underground vinyl floor and gray floor basement idea in Detroit with gray walls
Basement - mid-sized transitional underground vinyl floor and gray floor basement idea in Detroit with gray walls
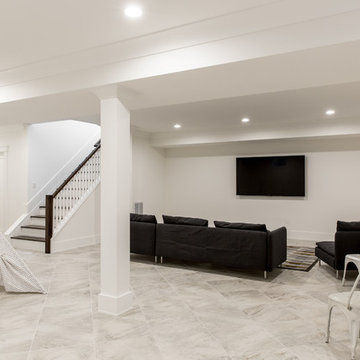
Sean Litchfield
Example of a large transitional look-out ceramic tile basement design in New York with white walls
Example of a large transitional look-out ceramic tile basement design in New York with white walls
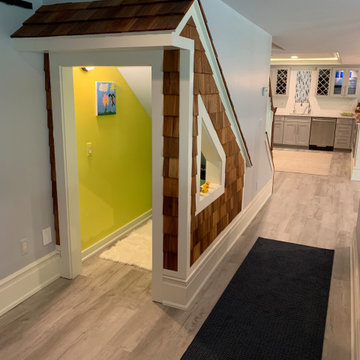
Basement - large transitional walk-out light wood floor and gray floor basement idea in Chicago with blue walls and no fireplace
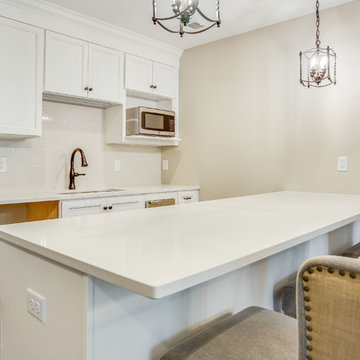
Multi-Purpose Basement
By removing the drop-ceiling, creating a large cased opening between rooms, and adding lots of recessed lighting this basement once over run by kids has become an adult haven for weekend parties and family get togethers.
Quartz Countertops
Subway Tile Backsplash
LVP Flooring
205 Photography
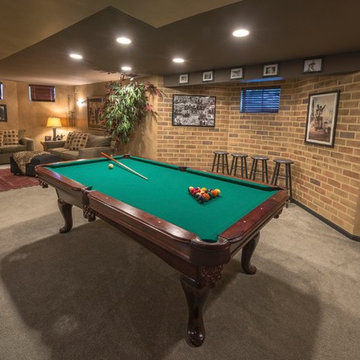
The entertainment room of this Victorian style home in Crystal Lake, IL was designed for the family get-togethers, movie watching, game playing, music and relaxation.
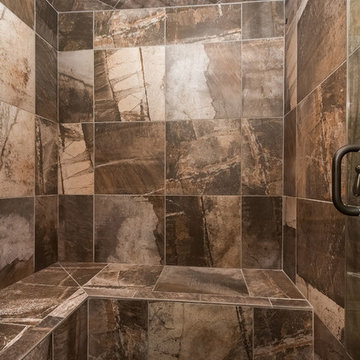
©Finished Basement Company
Example of a mid-sized transitional look-out carpeted and brown floor basement design in Minneapolis with beige walls, a standard fireplace and a stone fireplace
Example of a mid-sized transitional look-out carpeted and brown floor basement design in Minneapolis with beige walls, a standard fireplace and a stone fireplace
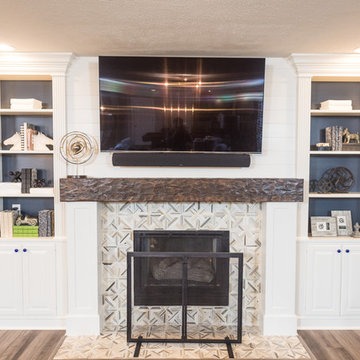
Game On is a lower level entertainment space designed for a large family. We focused on casual comfort with an injection of spunk for a lounge-like environment filled with fun and function. Architectural interest was added with our custom feature wall of herringbone wood paneling, wrapped beams and navy grasscloth lined bookshelves flanking an Ann Sacks marble mosaic fireplace surround. Blues and greens were contrasted with stark black and white. A touch of modern conversation, dining, game playing, and media lounge zones allow for a crowd to mingle with ease. With a walk out covered terrace, full kitchen, and blackout drapery for movie night, why leave home?
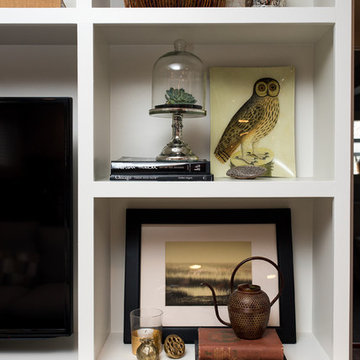
Joe Tighe
Basement - large transitional look-out basement idea in Chicago with blue walls and no fireplace
Basement - large transitional look-out basement idea in Chicago with blue walls and no fireplace
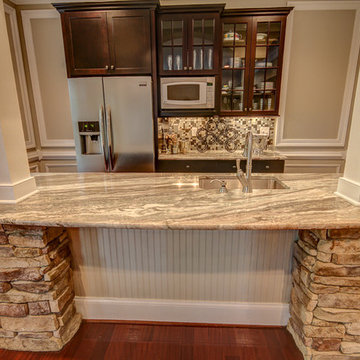
This walk out basement boasts a mini kitchen and beautiful granite bar, foozeball table and pool table as well as a large TV room where the whole family can be entertained. A full bathroom means guest never have to leave the space. The kitchen is fully appointed with a stainless steel refrigerator, wet sink and microwave. Dark cabinetry is lightened up with glass pane fronts and a light granite with loads of movement and character. Bead board underneath and large stone columns give the bar tons of style.
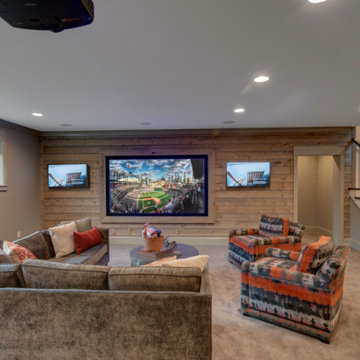
A medley of modern-rustic design and patterns come together in this transitional style home.
Project completed by Wendy Langston's Everything Home interior design firm, which serves Carmel, Zionsville, Fishers, Westfield, Noblesville, and Indianapolis.
For more about Everything Home, click here: https://everythinghomedesigns.com/
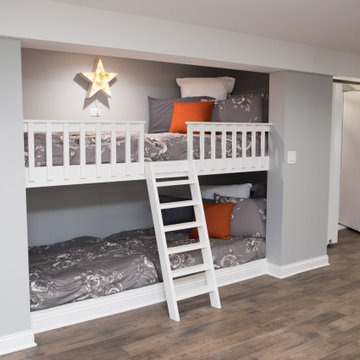
A "sleepover nook" built into a laddered alcove has four bunks for our clients' children and their friends to use!
Large transitional look-out vinyl floor and brown floor basement photo in Chicago with gray walls
Large transitional look-out vinyl floor and brown floor basement photo in Chicago with gray walls
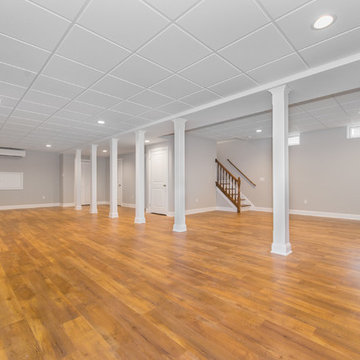
Basement - large transitional look-out medium tone wood floor basement idea in New York with gray walls and no fireplace
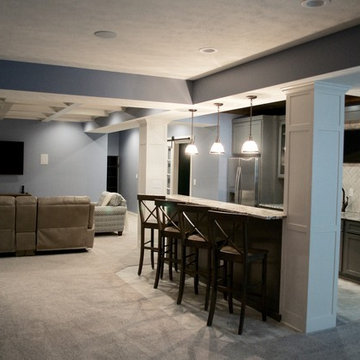
Basement - large transitional look-out carpeted basement idea in Indianapolis with blue walls and no fireplace
Transitional Basement Ideas
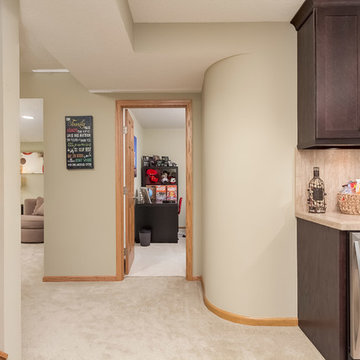
Wet bar area is located to the right of the stairs just down the hallway from the theater room ©Finished Basement Company
Example of a mid-sized transitional underground carpeted and beige floor basement design in Minneapolis with gray walls, a standard fireplace and a stone fireplace
Example of a mid-sized transitional underground carpeted and beige floor basement design in Minneapolis with gray walls, a standard fireplace and a stone fireplace
12






