Transitional Dining Room with Beige Walls Ideas
Refine by:
Budget
Sort by:Popular Today
241 - 260 of 11,820 photos
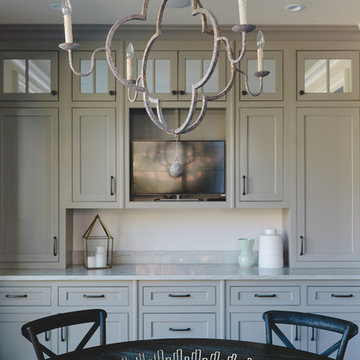
Photo Credit: Willett Photography http://www.willettphoto.com
The home is located in Atlanta, GA and was a complete ground up project. We worked with the very talented architect Rodolfo Castro. We worked closely with him and the clients to achieve the right interior layout as well as the furniture plan. As far as the interior design, we helped with the selections of the various finishes (flooring, bathroom tiles, paint colors for both interior and exterior, hardware, furniture and light fixtures). Working with great vendors such as Francois & Co. for the kitchen hood and the fireplace, Specialty Tile, Circa Lighting, Century Furniture, and many other wonderful local vendors. This helped us achieve the perfect atmosphere and architectural detail in the space. The clients were very involved in the selection process and so it helped that they had great taste! It was a great project from concept to the finished design.
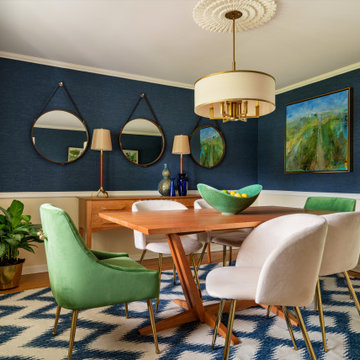
The stars of this casual dining room are the custom trestle table and sideboard. The navy grasscloth wall covering offers a textured backdrop for the gorgeous abstract landscape painting by local artist, Georganna Lenssen. a wool woven rug with a bold tribal inspired design enlivens the space.The classic chandelier has a brushed gold finish and linen drum shade. Three round mirrors add sparkle. well placed accessories complete the decor
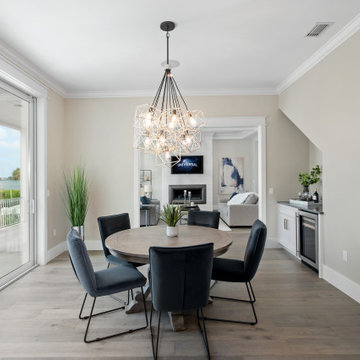
Inspiration for a large transitional light wood floor and beige floor enclosed dining room remodel in Tampa with beige walls
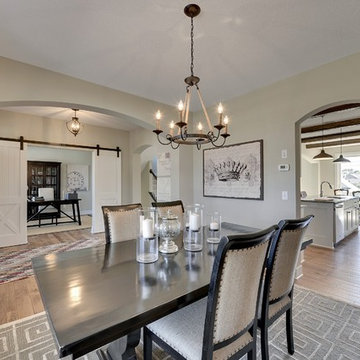
Formal dining room with elegant archways and chandelier.
Photography by Spacecrafting
Enclosed dining room - large transitional medium tone wood floor enclosed dining room idea in Minneapolis with beige walls and no fireplace
Enclosed dining room - large transitional medium tone wood floor enclosed dining room idea in Minneapolis with beige walls and no fireplace
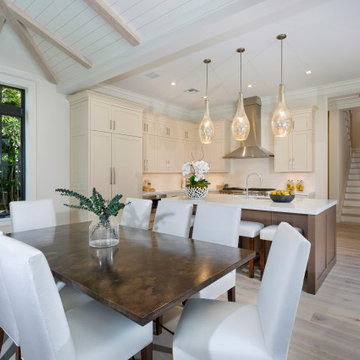
Example of a large transitional light wood floor and beige floor kitchen/dining room combo design in Miami with beige walls
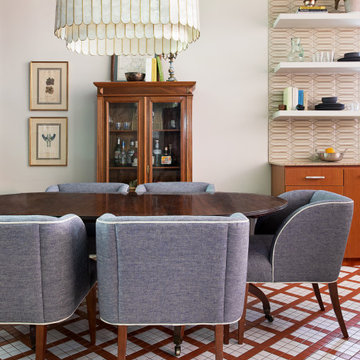
Our Austin studio used quirky patterns and colors as well as eco-friendly furnishings and materials to give this home a unique design language that suits the young family who lives there.
Photography Credits: Molly Culver
---
Project designed by Sara Barney’s Austin interior design studio BANDD DESIGN. They serve the entire Austin area and its surrounding towns, with an emphasis on Round Rock, Lake Travis, West Lake Hills, and Tarrytown.
For more about BANDD DESIGN, click here: https://bandddesign.com/
To learn more about this project, click here: https://bandddesign.com/eco-friendly-colorful-quirky-austin-home/
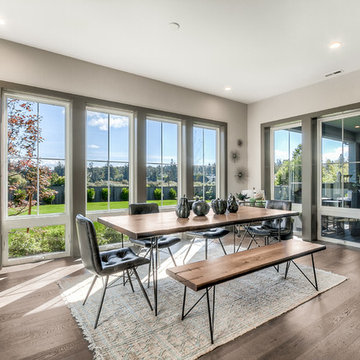
Inspiration for a transitional medium tone wood floor and brown floor enclosed dining room remodel in Seattle with beige walls
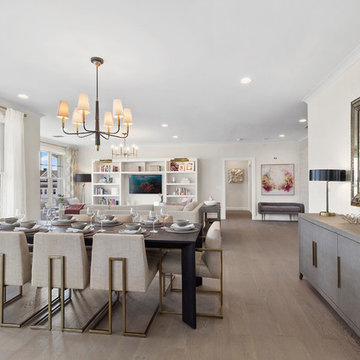
Example of a transitional medium tone wood floor and brown floor great room design in New York with beige walls
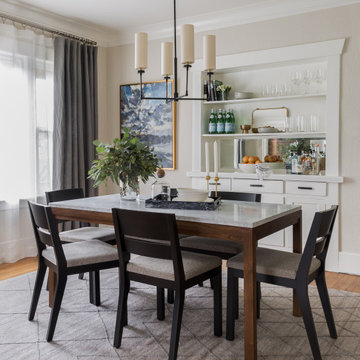
Dining room with original craftsman elements and updated furniture
Enclosed dining room - transitional medium tone wood floor and brown floor enclosed dining room idea in Seattle with beige walls and no fireplace
Enclosed dining room - transitional medium tone wood floor and brown floor enclosed dining room idea in Seattle with beige walls and no fireplace
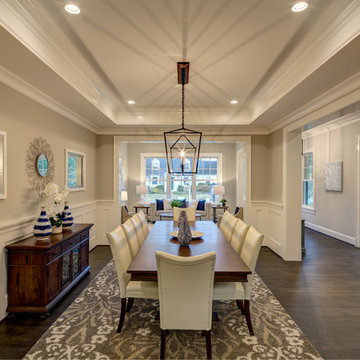
Inspiration for a large transitional dark wood floor and brown floor enclosed dining room remodel in DC Metro with beige walls and no fireplace
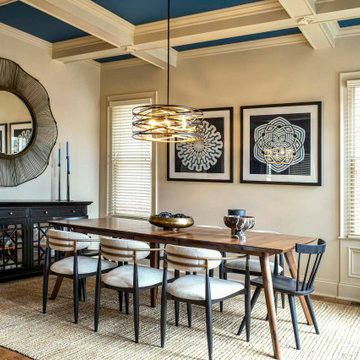
Modern dining room, mid-century modern flair
Transitional medium tone wood floor, brown floor and coffered ceiling dining room photo in Louisville with beige walls
Transitional medium tone wood floor, brown floor and coffered ceiling dining room photo in Louisville with beige walls
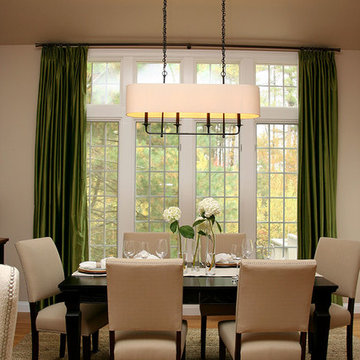
Kitchen/dining room combo - mid-sized transitional light wood floor kitchen/dining room combo idea in Boston with beige walls

We love this dining room's coffered ceiling, dining area, custom millwork & molding, plus the chandeliers and arched entryways!
Example of a large transitional porcelain tile, multicolored floor, coffered ceiling and wall paneling enclosed dining room design in Phoenix with beige walls, a standard fireplace and a stone fireplace
Example of a large transitional porcelain tile, multicolored floor, coffered ceiling and wall paneling enclosed dining room design in Phoenix with beige walls, a standard fireplace and a stone fireplace
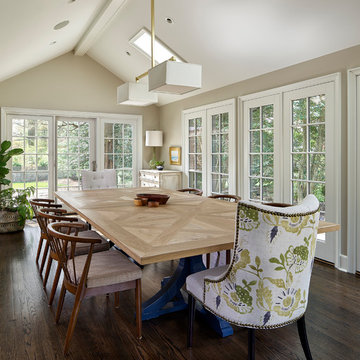
This one story addition was built out from the living room to create dining space for a large extended family.
Photography (c) Jeffrey Totaro.
Inspiration for a mid-sized transitional dark wood floor and brown floor dining room remodel in Philadelphia with beige walls
Inspiration for a mid-sized transitional dark wood floor and brown floor dining room remodel in Philadelphia with beige walls
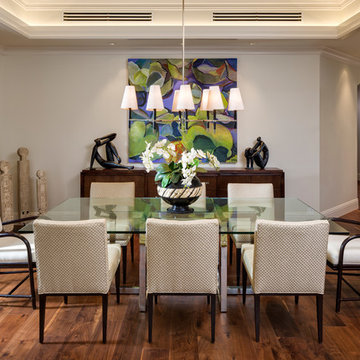
Example of a transitional medium tone wood floor and brown floor great room design in Charleston with beige walls
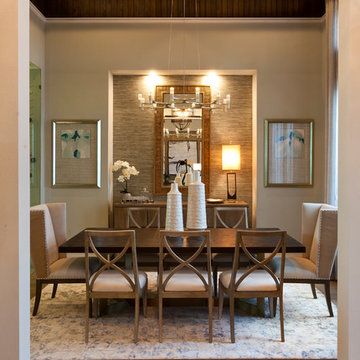
Visit The Korina 14803 Como Circle or call 941 907.8131 for additional information.
3 bedrooms | 4.5 baths | 3 car garage | 4,536 SF
The Korina is John Cannon’s new model home that is inspired by a transitional West Indies style with a contemporary influence. From the cathedral ceilings with custom stained scissor beams in the great room with neighboring pristine white on white main kitchen and chef-grade prep kitchen beyond, to the luxurious spa-like dual master bathrooms, the aesthetics of this home are the epitome of timeless elegance. Every detail is geared toward creating an upscale retreat from the hectic pace of day-to-day life. A neutral backdrop and an abundance of natural light, paired with vibrant accents of yellow, blues, greens and mixed metals shine throughout the home.
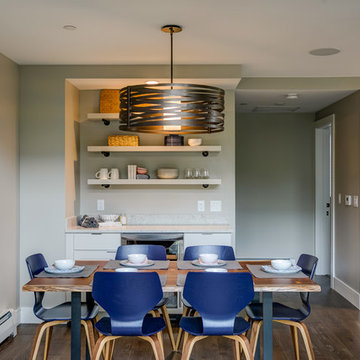
Jesse Schloff Photgraphy
Example of a transitional dark wood floor and brown floor great room design in Burlington with beige walls
Example of a transitional dark wood floor and brown floor great room design in Burlington with beige walls
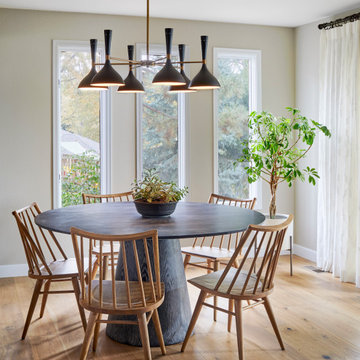
Scandinavian styled breakfast nook with plenty of natural light, Photography by Susie Brenner
Small transitional light wood floor and brown floor kitchen/dining room combo photo in Denver with beige walls and no fireplace
Small transitional light wood floor and brown floor kitchen/dining room combo photo in Denver with beige walls and no fireplace
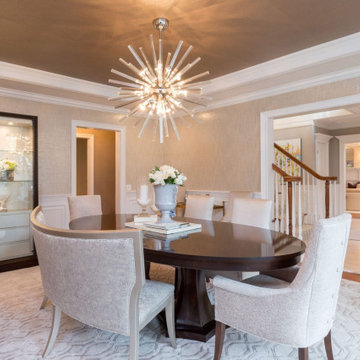
Example of a transitional medium tone wood floor and brown floor enclosed dining room design in New York with beige walls and no fireplace
Transitional Dining Room with Beige Walls Ideas
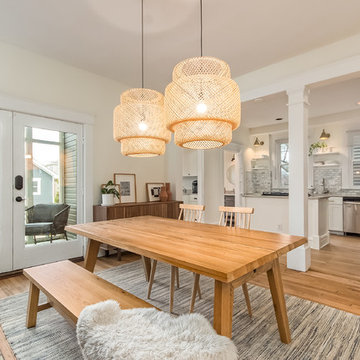
We redesigned and enhanced this home by using the furnishings and personal treasures they already owned to refine the space and help achieve their highest asking price.
Columbus Pics
13





