White Tile Bath with Green Cabinets Ideas
Refine by:
Budget
Sort by:Popular Today
221 - 240 of 1,657 photos
Item 1 of 3
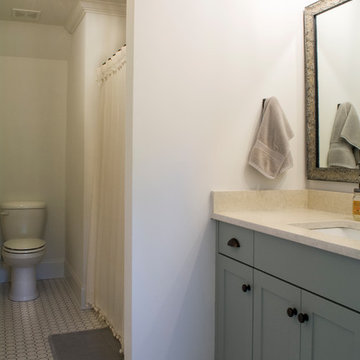
This new home was designed to nestle quietly into the rich landscape of rolling pastures and striking mountain views. A wrap around front porch forms a facade that welcomes visitors and hearkens to a time when front porch living was all the entertainment a family needed. White lap siding coupled with a galvanized metal roof and contrasting pops of warmth from the stained door and earthen brick, give this home a timeless feel and classic farmhouse style. The story and a half home has 3 bedrooms and two and half baths. The master suite is located on the main level with two bedrooms and a loft office on the upper level. A beautiful open concept with traditional scale and detailing gives the home historic character and charm. Transom lites, perfectly sized windows, a central foyer with open stair and wide plank heart pine flooring all help to add to the nostalgic feel of this young home. White walls, shiplap details, quartz counters, shaker cabinets, simple trim designs, an abundance of natural light and carefully designed artificial lighting make modest spaces feel large and lend to the homeowner's delight in their new custom home.
Kimberly Kerl

Mint and yellow colors coastal design bathroom remodel, two-tone teal/mint glass shower/tub, octagon frameless mirrors, marble double-sink vanity
Bathroom - mid-sized coastal kids' white tile and ceramic tile ceramic tile, white floor, double-sink and vaulted ceiling bathroom idea in New York with raised-panel cabinets, green cabinets, a one-piece toilet, yellow walls, an undermount sink, marble countertops, white countertops and a freestanding vanity
Bathroom - mid-sized coastal kids' white tile and ceramic tile ceramic tile, white floor, double-sink and vaulted ceiling bathroom idea in New York with raised-panel cabinets, green cabinets, a one-piece toilet, yellow walls, an undermount sink, marble countertops, white countertops and a freestanding vanity
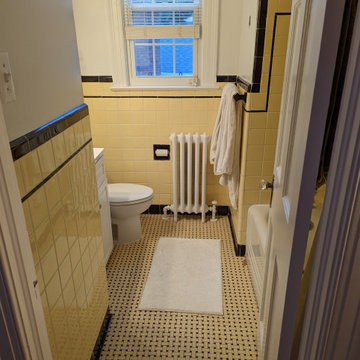
Bathroom - small eclectic white tile and porcelain tile marble floor, gray floor, single-sink, wood ceiling and wallpaper bathroom idea in DC Metro with shaker cabinets, green cabinets, a two-piece toilet, gray walls, an integrated sink, marble countertops, white countertops, a niche and a freestanding vanity
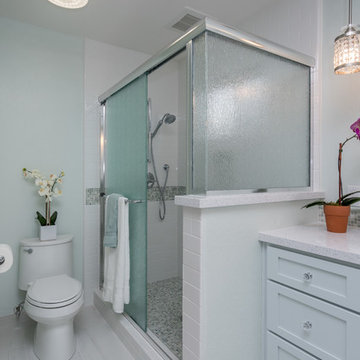
Ian Coleman
Inspiration for a mid-sized timeless master white tile and porcelain tile porcelain tile corner shower remodel in San Francisco with shaker cabinets, green cabinets, a two-piece toilet, green walls, an undermount sink and quartz countertops
Inspiration for a mid-sized timeless master white tile and porcelain tile porcelain tile corner shower remodel in San Francisco with shaker cabinets, green cabinets, a two-piece toilet, green walls, an undermount sink and quartz countertops
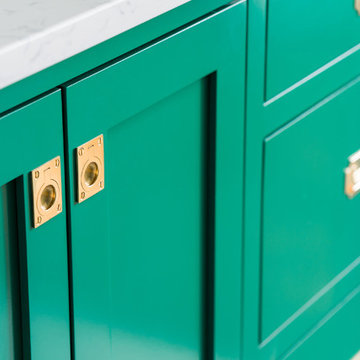
Rustic White Photography
Alcove shower - mid-sized transitional master white tile and subway tile marble floor and white floor alcove shower idea in Atlanta with shaker cabinets, green cabinets, gray walls, an undermount sink, a hinged shower door and marble countertops
Alcove shower - mid-sized transitional master white tile and subway tile marble floor and white floor alcove shower idea in Atlanta with shaker cabinets, green cabinets, gray walls, an undermount sink, a hinged shower door and marble countertops
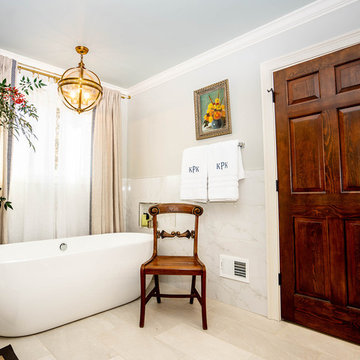
Mid-sized eclectic master white tile and marble tile porcelain tile and gray floor bathroom photo in Atlanta with shaker cabinets, green cabinets, a one-piece toilet, white walls, an undermount sink, quartz countertops, a hinged shower door and white countertops
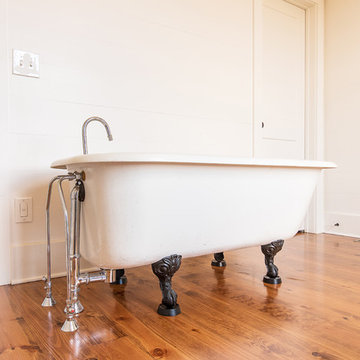
Jessica Lysse Photography
Mid-sized country master white tile and subway tile bathroom photo in Other with shaker cabinets, green cabinets, a two-piece toilet, an undermount sink, marble countertops and white countertops
Mid-sized country master white tile and subway tile bathroom photo in Other with shaker cabinets, green cabinets, a two-piece toilet, an undermount sink, marble countertops and white countertops
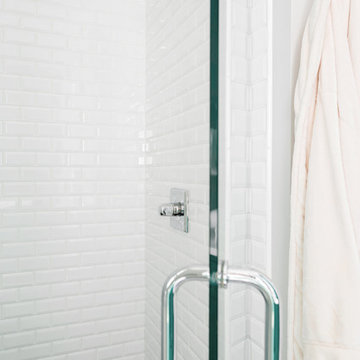
Rustic White Photography
Alcove shower - mid-sized transitional white tile and subway tile marble floor and white floor alcove shower idea in Atlanta with shaker cabinets, green cabinets, gray walls, an undermount sink, quartz countertops and a hinged shower door
Alcove shower - mid-sized transitional white tile and subway tile marble floor and white floor alcove shower idea in Atlanta with shaker cabinets, green cabinets, gray walls, an undermount sink, quartz countertops and a hinged shower door
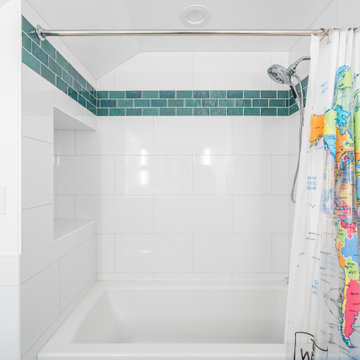
Bright, colorful bathroom featuring a green freestanding vanity, a wall mounted toilet and a tub shower combo. Special details include a trough sink for two, a built in shelf niche and a large format white tile wainscot.
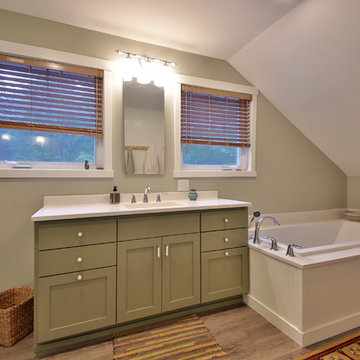
Bathroom - mid-sized transitional master white tile brown floor bathroom idea in Seattle with shaker cabinets, green cabinets, gray walls, an undermount sink, a hinged shower door and white countertops
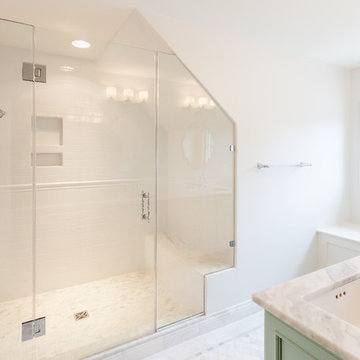
Example of a farmhouse white tile and subway tile white floor alcove shower design in DC Metro with recessed-panel cabinets, green cabinets, a two-piece toilet, white walls, an undermount sink, marble countertops, a hinged shower door and gray countertops
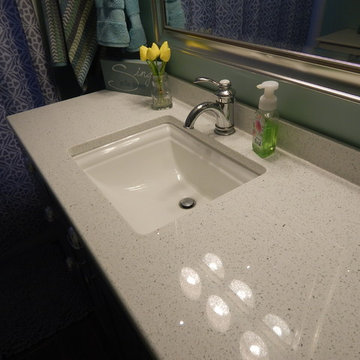
Here's a close up of the sink and top.
Inspiration for a mid-sized timeless kids' white tile and ceramic tile ceramic tile tub/shower combo remodel in Milwaukee with flat-panel cabinets, green cabinets, a two-piece toilet, green walls, an undermount sink and granite countertops
Inspiration for a mid-sized timeless kids' white tile and ceramic tile ceramic tile tub/shower combo remodel in Milwaukee with flat-panel cabinets, green cabinets, a two-piece toilet, green walls, an undermount sink and granite countertops
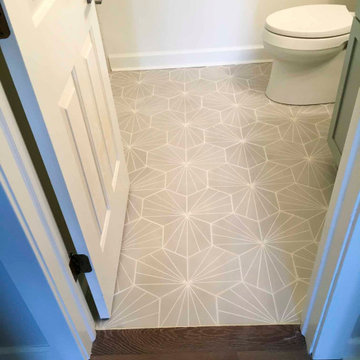
This 1948 Sheffield Neighbors home has seen better days. But the young family living there was ready for something fresh. We gave them exactly that with this master and guest bathrooms remodel. Those bathroom underwent a complete transformation, and looks like a brand new home. It’s a much more usable, aesthetically-pleasing space, and we hope the owners will enjoy it for years to come.
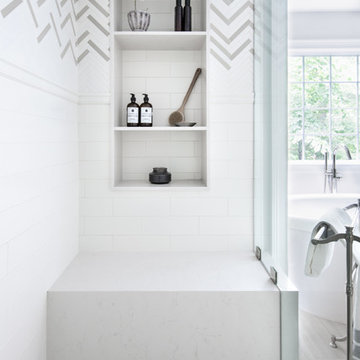
Photography By Cara, LLC
Mid-sized transitional master white tile and subway tile bathroom photo in New York with beaded inset cabinets, green cabinets, gray walls, an integrated sink, quartzite countertops, a hinged shower door and white countertops
Mid-sized transitional master white tile and subway tile bathroom photo in New York with beaded inset cabinets, green cabinets, gray walls, an integrated sink, quartzite countertops, a hinged shower door and white countertops
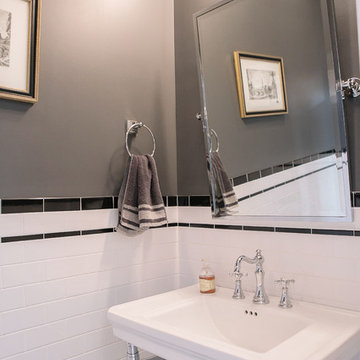
Small 3/4 white tile and subway tile bathroom photo in Other with green cabinets, gray walls and a pedestal sink
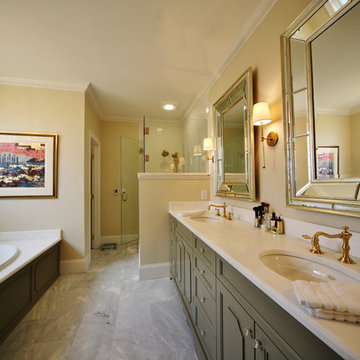
Master bath renovation. Last two photos show "Before." Bathroom was tight, crowded and felt closed in. We removed dated cabinetry, opened up shower with knee wall which made room feel much larger and welcoming. Removed step up jacuzzi and put in elegant soaking tub with chandelier above. Photos by Larry Snider.
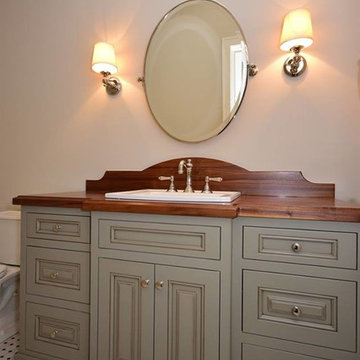
Construction: Mondo Builders, Inc. Elmhurst, IL
Bathroom - mid-sized traditional white tile and mosaic tile marble floor bathroom idea in Chicago with raised-panel cabinets, green cabinets, a two-piece toilet, gray walls, a drop-in sink and wood countertops
Bathroom - mid-sized traditional white tile and mosaic tile marble floor bathroom idea in Chicago with raised-panel cabinets, green cabinets, a two-piece toilet, gray walls, a drop-in sink and wood countertops
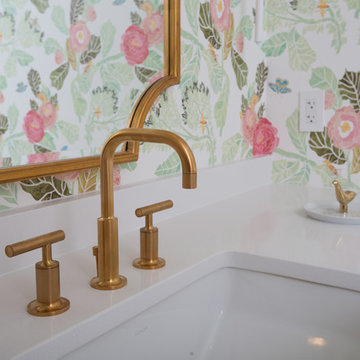
Jen Driscoll
Bathroom - large modern kids' white tile and subway tile mosaic tile floor and white floor bathroom idea in Indianapolis with furniture-like cabinets, green cabinets, a one-piece toilet, white walls, an undermount sink and quartzite countertops
Bathroom - large modern kids' white tile and subway tile mosaic tile floor and white floor bathroom idea in Indianapolis with furniture-like cabinets, green cabinets, a one-piece toilet, white walls, an undermount sink and quartzite countertops
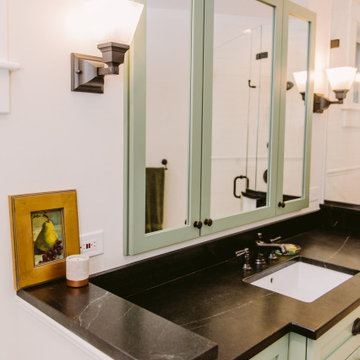
Corner shower - small craftsman master white tile and subway tile travertine floor, beige floor and single-sink corner shower idea in Baltimore with shaker cabinets, green cabinets, a two-piece toilet, white walls, a drop-in sink, soapstone countertops, a hinged shower door, white countertops, a niche and a built-in vanity
White Tile Bath with Green Cabinets Ideas
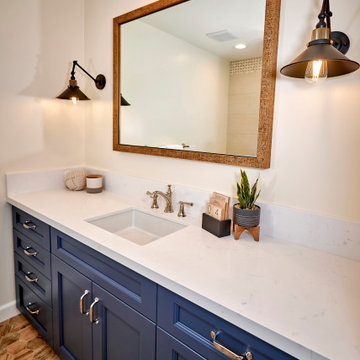
Carlsbad Home
The designer put together a retreat for the whole family. The master bath was completed gutted and reconfigured maximizing the space to be a more functional room. Details added throughout with shiplap, beams and sophistication tile. The kids baths are full of fun details and personality. We also updated the main staircase to give it a fresh new look.
12







