White Tile Bath with Green Cabinets Ideas
Refine by:
Budget
Sort by:Popular Today
161 - 180 of 1,660 photos
Item 1 of 3
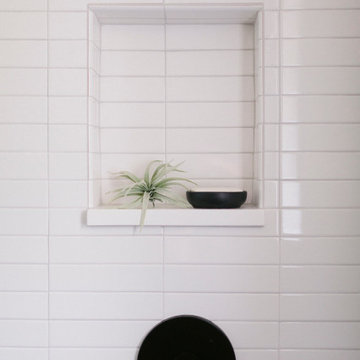
Example of a small 3/4 white tile and cement tile porcelain tile, black floor and single-sink open shower design in Birmingham with flat-panel cabinets, green cabinets, a one-piece toilet, white walls, an undermount sink, solid surface countertops, white countertops, a niche and a freestanding vanity
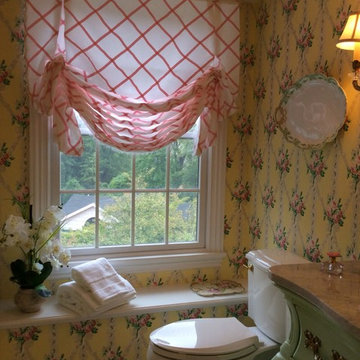
balloon shade fabric by Kravet
wallcovering Scalamandre
sconce Decorative Crafts
Example of a small classic 3/4 white tile marble floor alcove shower design in New York with a vessel sink, green cabinets, marble countertops, a one-piece toilet and yellow walls
Example of a small classic 3/4 white tile marble floor alcove shower design in New York with a vessel sink, green cabinets, marble countertops, a one-piece toilet and yellow walls
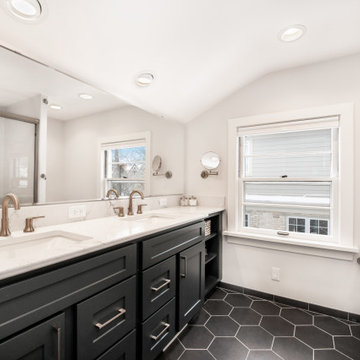
This space was transformed from a dressing room until a full master bathroom. Painted emerald maple cabinets with brushed bronze hardware flanks wall to wall on one side of the space with a large shower stall on the other. The Onyx Collection shower stall in wavy wall tile pattern allows for an easy, no maintenance shower. Delta Trinsic Collection faucet line through-out in brushed bronze allows for a pop of color that compliments the other surrounds.
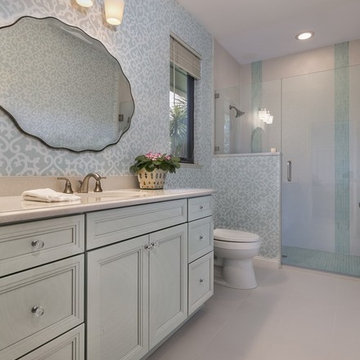
Alcove shower - mid-sized traditional kids' white tile and ceramic tile porcelain tile alcove shower idea in Miami with furniture-like cabinets, green cabinets, a one-piece toilet, green walls, an undermount sink and quartz countertops
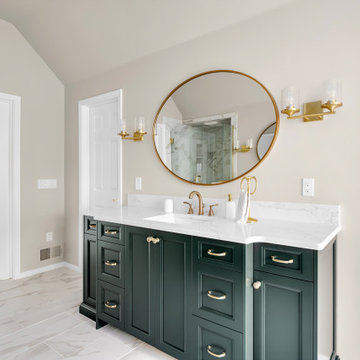
Green is this year’s hottest hue and our custom Sharer Cabinetry vanities stun in a gorgeous basil green! Incorporating bold colors into your design can create just the right amount of interest and flare!
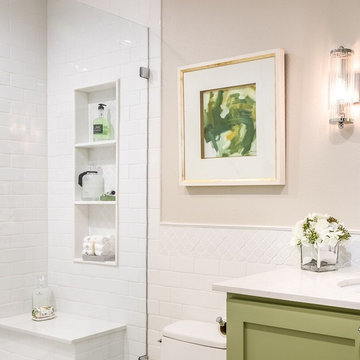
Connie Anderson Photography
Doorless shower - mid-sized transitional white tile and ceramic tile porcelain tile and beige floor doorless shower idea in Houston with shaker cabinets, green cabinets, a one-piece toilet, beige walls, an undermount sink, quartz countertops and a hinged shower door
Doorless shower - mid-sized transitional white tile and ceramic tile porcelain tile and beige floor doorless shower idea in Houston with shaker cabinets, green cabinets, a one-piece toilet, beige walls, an undermount sink, quartz countertops and a hinged shower door
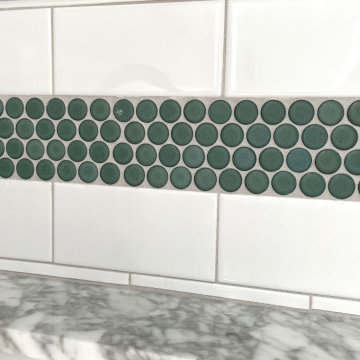
Our clients wanted a REAL master bathroom with enough space for both of them to be in there at the same time. Their house, built in the 1940’s, still had plenty of the original charm, but also had plenty of its original tiny spaces that just aren’t very functional for modern life.
The original bathroom had a tiny stall shower, and just a single vanity with very limited storage and counter space. Not to mention kitschy pink subway tile on every wall. With some creative reconfiguring, we were able to reclaim about 25 square feet of space from the bedroom. Which gave us the space we needed to introduce a double vanity with plenty of storage, and a HUGE walk-in shower that spans the entire length of the new bathroom!
While we knew we needed to stay true to the original character of the house, we also wanted to bring in some modern flair! Pairing strong graphic floor tile with some subtle (and not so subtle) green tones gave us the perfect blend of classic sophistication with a modern glow up.
Our clients were thrilled with the look of their new space, and were even happier about how large and open it now feels!
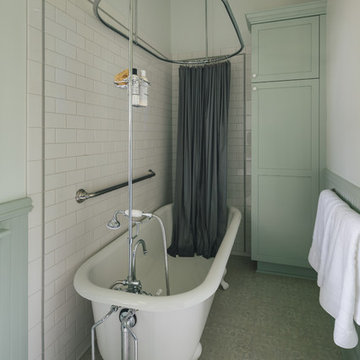
Example of an ornate white tile and ceramic tile vinyl floor bathroom design in Portland with green cabinets, a two-piece toilet, green walls and a wall-mount sink
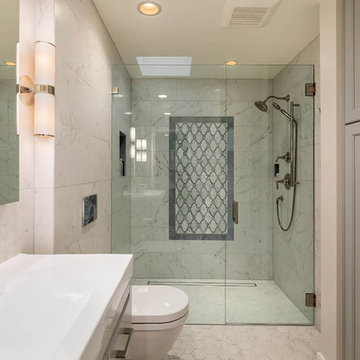
Mid-sized transitional 3/4 white tile marble floor and white floor alcove shower photo in Seattle with beaded inset cabinets, green cabinets, white walls, a console sink, a hinged shower door and white countertops
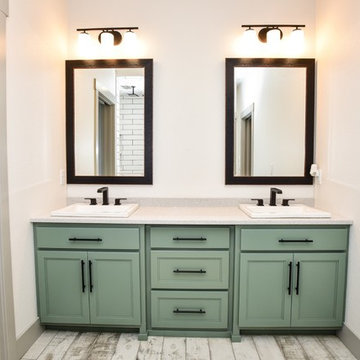
Inspiration for a large timeless master white tile and subway tile ceramic tile and gray floor corner shower remodel in Other with white walls, shaker cabinets, green cabinets, a two-piece toilet, a drop-in sink, quartz countertops and a hinged shower door
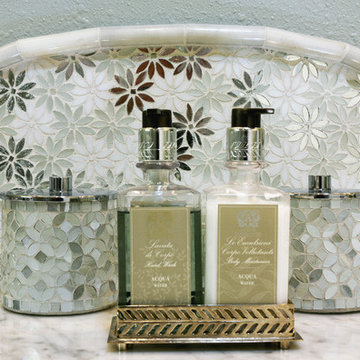
This stunning master bathroom remodel by our Lafayette studio features a serene sage green color scheme, adding a calming and peaceful atmosphere to the space. The twin basins with a sleek marble countertop provide ample storage and counter space for the couple. The shower area is defined by a beautiful glass wall, creating a spacious and open feel. The stylish design elements of this bathroom create a modern and luxurious ambiance.
---
Project by Douglah Designs. Their Lafayette-based design-build studio serves San Francisco's East Bay areas, including Orinda, Moraga, Walnut Creek, Danville, Alamo Oaks, Diablo, Dublin, Pleasanton, Berkeley, Oakland, and Piedmont.
For more about Douglah Designs, click here: http://douglahdesigns.com/
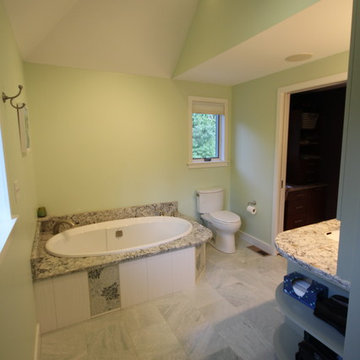
Corner soaking tub with Cambria Praas Sand surround, Calypso Wave Blanco 10"x28" ceramic tile cut to size, Jazz Glass-Estrella mosaic glass leaves. Grout sea glass for glass and brilliant white for ceramic tile. Floor tile Ming Green marble 12"x12" tile. Photo by Maria Hars
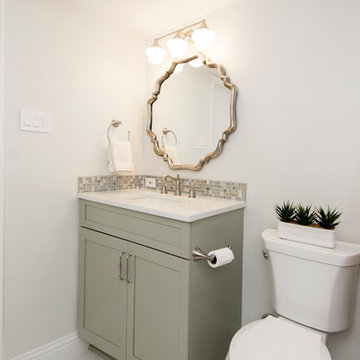
Our clients had just adopted a baby girl and needed extra space with a full bath for friends and family to come visit (and help out). The garage had previously been converted into a guest room with a sauna and half bath. The washer and dryer where located inside of the closet in the guest room, which made it difficult to do laundry when guest where there. That whole side of the house needed to be converted to more functional living spaces.
We removed the sauna and some garage storage to make way for the new bedroom and full bathroom area and living space. We were still able to kept enough room for two cars to park in the garage, which was important to the homeowners. The bathroom has a stand-up shower in it with a folding teak shower seat and teak drain. The green quartz slate and white gold glass mosaic accent tile that the homeowner chose is a nice contrast to the Apollo White floor tile. The homeowner wanted an updated transitional space, not too contemporary but not too traditional, so the Terrastone Star Light quartz countertops atop the Siteline cabinetry painted a soft green worked perfectly with what she envisioned. The homeowners have friends that use wheelchairs that will need to use this bathroom, so we kept that in mind when designing this space. This bathroom also serves as the pool bathroom, so needs to be accessible from the hallway, as well.
The washer and dryer actually stayed where they were but a laundry room was built around them. The wall in the guest bedroom was angeled and a new closet was built, closing it off from the laundry room. The mud room/kid’s storage area was a must needed space for this homeowner. From backpacks to lunchboxes and coats, it was a constant mess. We added a bench with cabinets above, shelving with bins below, and hooks for all of their belongings. Optimum Penny wall covering was added a fun touch to the kid’s space. Now each child has their own space and mom and dad aren’t tripping over their backpacks in the hallway! Everyone is happy and our clients (and their guests) couldn’t be happier with their new spaces!
Design/Remodel by Hatfield Builders & Remodelers | Photography by Versatile Imaging
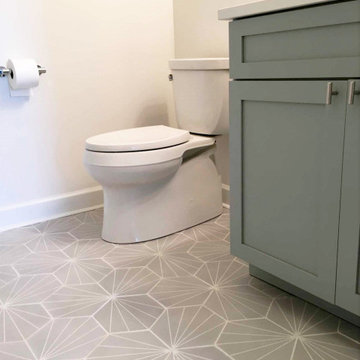
This 1948 Sheffield Neighbors home has seen better days. But the young family living there was ready for something fresh. We gave them exactly that with this master and guest bathrooms remodel. Those bathroom underwent a complete transformation, and looks like a brand new home. It’s a much more usable, aesthetically-pleasing space, and we hope the owners will enjoy it for years to come.
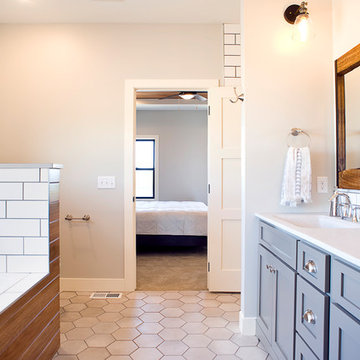
Cipher Imaging
Inspiration for a large transitional master white tile and subway tile ceramic tile and beige floor bathroom remodel in Other with shaker cabinets, green cabinets, a two-piece toilet, gray walls, an integrated sink, onyx countertops and white countertops
Inspiration for a large transitional master white tile and subway tile ceramic tile and beige floor bathroom remodel in Other with shaker cabinets, green cabinets, a two-piece toilet, gray walls, an integrated sink, onyx countertops and white countertops
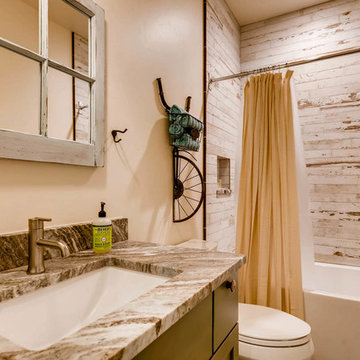
Rent this cabin in Grand Lake Colorado at www.GrandLakeCabinRentals.com
Inspiration for a small eclectic white tile and ceramic tile drop-in bathtub remodel in Denver with shaker cabinets, green cabinets, a two-piece toilet, beige walls, an undermount sink and granite countertops
Inspiration for a small eclectic white tile and ceramic tile drop-in bathtub remodel in Denver with shaker cabinets, green cabinets, a two-piece toilet, beige walls, an undermount sink and granite countertops
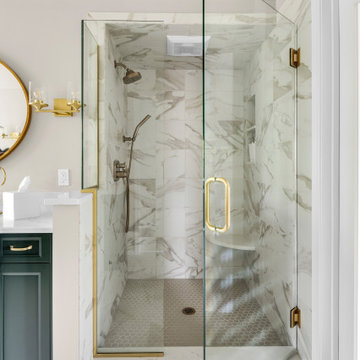
Green is this year’s hottest hue and our custom Sharer Cabinetry vanities stun in a gorgeous basil green! Incorporating bold colors into your design can create just the right amount of interest and flare!

Mid-sized kids' white tile and porcelain tile mosaic tile floor, multicolored floor and single-sink bathroom photo in Kansas City with flat-panel cabinets, green cabinets, white walls, an undermount sink, quartz countertops, gray countertops and a freestanding vanity
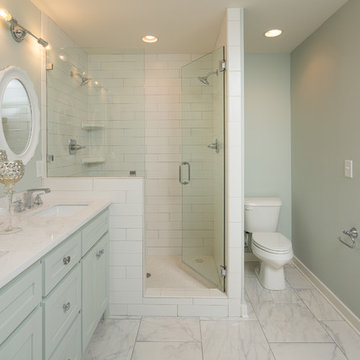
Renovation by Gibbs Capital (www.gibbscapital.com) and images produced by David Cannon Photography (www.davidcannonphotography.com).
Example of a transitional master white tile and subway tile marble floor and gray floor alcove shower design in Atlanta with recessed-panel cabinets, green cabinets, a two-piece toilet, green walls, an undermount sink, quartz countertops and a hinged shower door
Example of a transitional master white tile and subway tile marble floor and gray floor alcove shower design in Atlanta with recessed-panel cabinets, green cabinets, a two-piece toilet, green walls, an undermount sink, quartz countertops and a hinged shower door
White Tile Bath with Green Cabinets Ideas
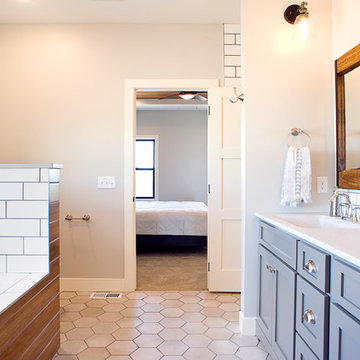
Large transitional master white tile and subway tile ceramic tile and beige floor bathroom photo in Other with shaker cabinets, green cabinets, a one-piece toilet, gray walls, an integrated sink, onyx countertops and yellow countertops
9







