Contemporary Laminate Floor Kitchen Ideas
Refine by:
Budget
Sort by:Popular Today
161 - 180 of 7,903 photos
Item 1 of 3
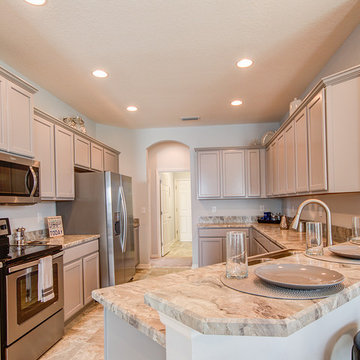
This spacious gray kitchen has plenty of counter and cabinet space perfect for seasonal dishware, small appliances, and more! Williamson II Model Home in Zephryhills, Florida.
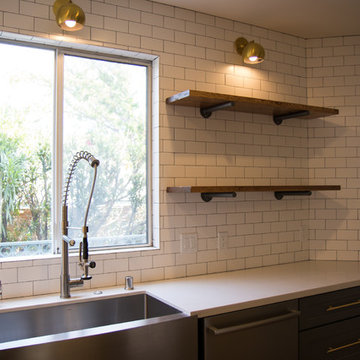
Contemporary Kitchen Design/Build by Coram Design Center
Los Angeles, CA
Eat-in kitchen - mid-sized contemporary u-shaped laminate floor and brown floor eat-in kitchen idea in Los Angeles with a farmhouse sink, shaker cabinets, gray cabinets, quartz countertops, white backsplash, subway tile backsplash, stainless steel appliances and no island
Eat-in kitchen - mid-sized contemporary u-shaped laminate floor and brown floor eat-in kitchen idea in Los Angeles with a farmhouse sink, shaker cabinets, gray cabinets, quartz countertops, white backsplash, subway tile backsplash, stainless steel appliances and no island
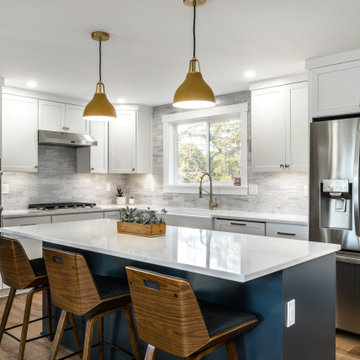
Open concept kitchen - mid-sized contemporary l-shaped laminate floor and brown floor open concept kitchen idea in Boise with a farmhouse sink, shaker cabinets, white cabinets, quartz countertops, gray backsplash, marble backsplash, stainless steel appliances, an island and white countertops
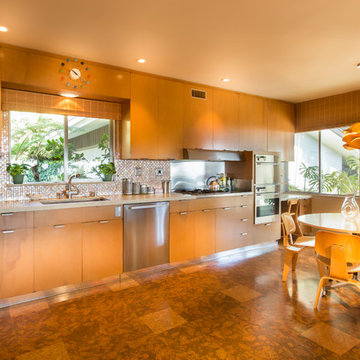
Inspiration for a large contemporary galley laminate floor and brown floor eat-in kitchen remodel in Santa Barbara with a drop-in sink, flat-panel cabinets, medium tone wood cabinets, solid surface countertops, beige backsplash, metal backsplash, stainless steel appliances and no island
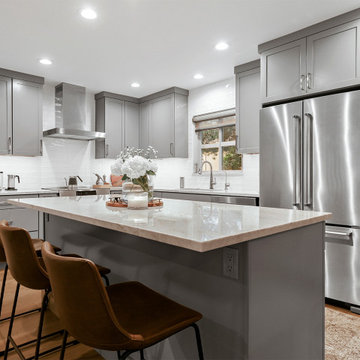
Mid-sized trendy l-shaped laminate floor and brown floor kitchen photo in Boise with an undermount sink, shaker cabinets, gray cabinets, quartzite countertops, white backsplash, ceramic backsplash, stainless steel appliances, an island and white countertops
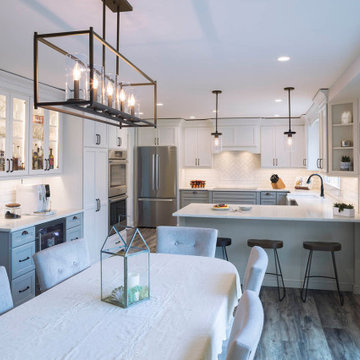
Example of a mid-sized trendy u-shaped laminate floor and brown floor eat-in kitchen design in Philadelphia with a farmhouse sink, recessed-panel cabinets, white cabinets, quartz countertops, white backsplash, ceramic backsplash, stainless steel appliances, a peninsula and white countertops
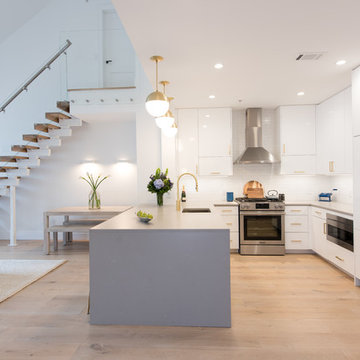
Flat panel high gloss white cabinets with brass door hardware, Stainless steel chimney style hood, with water fall stone counter top, Seating for 3 at kitchen. Continuous LED under cabinet light 3500K color temp.
Photo's by Marcello D'Aureli
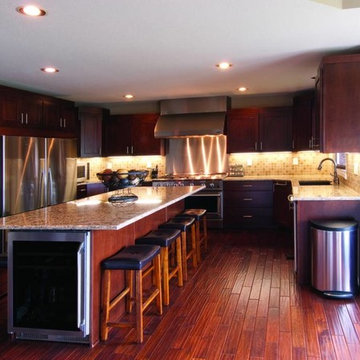
Kitchen Tune-Up
Kitchen - large contemporary u-shaped laminate floor kitchen idea in Orlando with a double-bowl sink, shaker cabinets, brown cabinets, granite countertops, black backsplash, stainless steel appliances and an island
Kitchen - large contemporary u-shaped laminate floor kitchen idea in Orlando with a double-bowl sink, shaker cabinets, brown cabinets, granite countertops, black backsplash, stainless steel appliances and an island
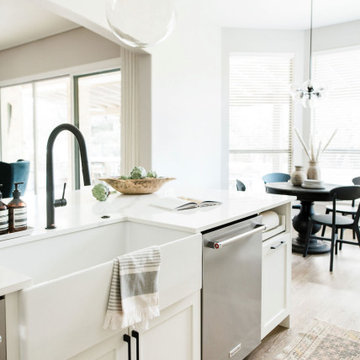
Example of a mid-sized trendy laminate floor and beige floor kitchen design in Austin with a farmhouse sink, shaker cabinets, white cabinets, quartz countertops, white backsplash, subway tile backsplash, stainless steel appliances and white countertops
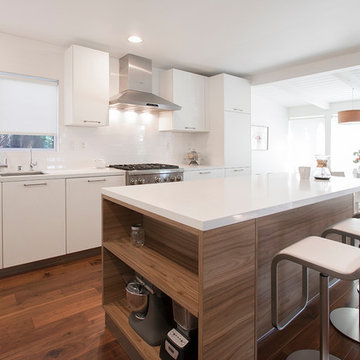
Jinny Kim
Mid-sized trendy l-shaped laminate floor and brown floor eat-in kitchen photo in Los Angeles with a drop-in sink, flat-panel cabinets, medium tone wood cabinets, quartzite countertops, white backsplash, porcelain backsplash, stainless steel appliances, an island and white countertops
Mid-sized trendy l-shaped laminate floor and brown floor eat-in kitchen photo in Los Angeles with a drop-in sink, flat-panel cabinets, medium tone wood cabinets, quartzite countertops, white backsplash, porcelain backsplash, stainless steel appliances, an island and white countertops
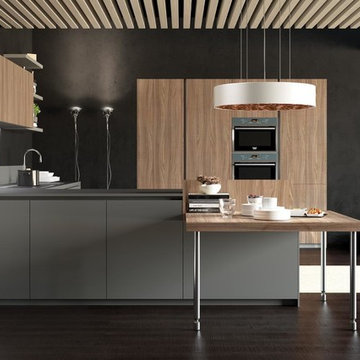
Eat-in kitchen - mid-sized contemporary l-shaped laminate floor and brown floor eat-in kitchen idea in San Diego with flat-panel cabinets, light wood cabinets, gray backsplash, an island and gray countertops
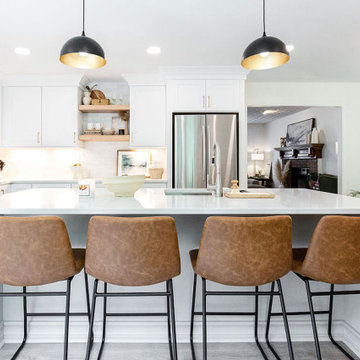
Mid-sized trendy l-shaped laminate floor and beige floor eat-in kitchen photo in Atlanta with a single-bowl sink, shaker cabinets, white cabinets, quartz countertops, white backsplash, subway tile backsplash, stainless steel appliances, an island and white countertops
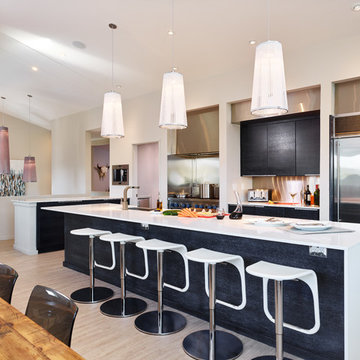
Large trendy galley laminate floor and beige floor eat-in kitchen photo in Kansas City with a farmhouse sink, flat-panel cabinets, black cabinets, solid surface countertops, metallic backsplash, stainless steel appliances and an island
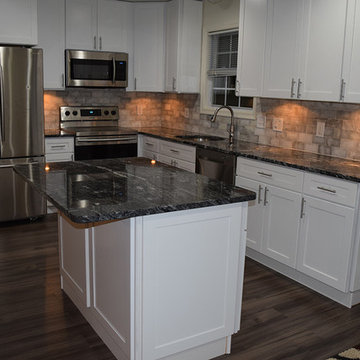
Back view of Island and also a great view of new laminate flooring that has a hand scrapped look and feel.
Inspiration for a mid-sized contemporary l-shaped laminate floor and brown floor eat-in kitchen remodel in DC Metro with an undermount sink, shaker cabinets, white cabinets, granite countertops, white backsplash, subway tile backsplash, stainless steel appliances and an island
Inspiration for a mid-sized contemporary l-shaped laminate floor and brown floor eat-in kitchen remodel in DC Metro with an undermount sink, shaker cabinets, white cabinets, granite countertops, white backsplash, subway tile backsplash, stainless steel appliances and an island
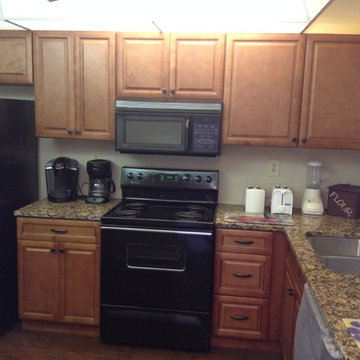
Bianca Duffield
Small trendy l-shaped laminate floor eat-in kitchen photo in Miami with a double-bowl sink, raised-panel cabinets, brown cabinets, granite countertops and black appliances
Small trendy l-shaped laminate floor eat-in kitchen photo in Miami with a double-bowl sink, raised-panel cabinets, brown cabinets, granite countertops and black appliances
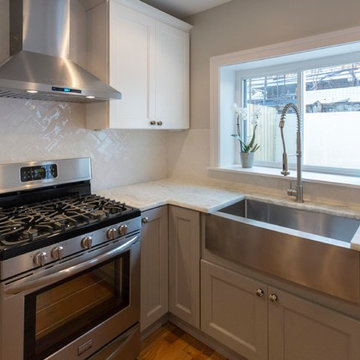
I designed this project for a developer in Philadelphia who specializes in home remodeling flips. The scope of this kitchen was to incorporate trending design with simple features to create a contemporary / transitional space. White Shaker cabinets featuring an inlay molding were selected to accomplish this goal.
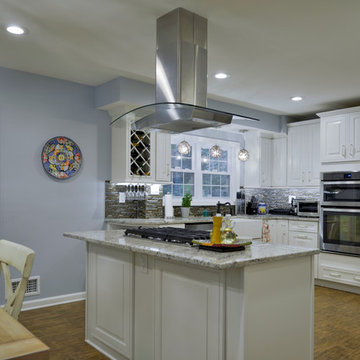
Mid-sized trendy u-shaped laminate floor and brown floor eat-in kitchen photo in Other with an undermount sink, raised-panel cabinets, white cabinets, granite countertops, multicolored backsplash, matchstick tile backsplash, stainless steel appliances and an island
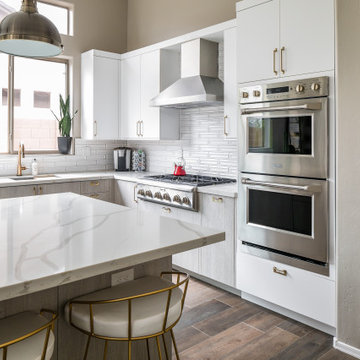
This kitchen has large marble countertops with plenty of working space along with an open floor-plan for plenty of maneuverability. The stainless steel appliances and light fixtures tie the feel of the kitchen space together.
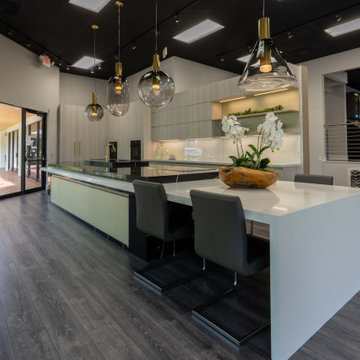
bomma lighting
Huge trendy l-shaped laminate floor and gray floor eat-in kitchen photo in Miami with an undermount sink, flat-panel cabinets, light wood cabinets, quartz countertops, multicolored backsplash, glass sheet backsplash, black appliances, an island and multicolored countertops
Huge trendy l-shaped laminate floor and gray floor eat-in kitchen photo in Miami with an undermount sink, flat-panel cabinets, light wood cabinets, quartz countertops, multicolored backsplash, glass sheet backsplash, black appliances, an island and multicolored countertops
Contemporary Laminate Floor Kitchen Ideas
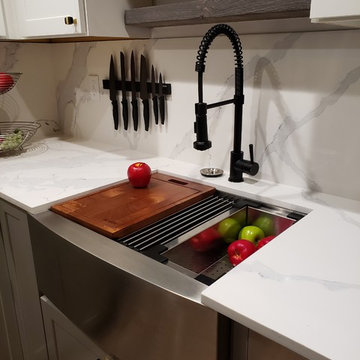
A small compartmentalized kitchen in a 720sqft house was opened up to create a great room. The walls were reconfigured in the house to promote a better functioning layout. The ceiling was raised approximately 6". New LED lights were installed throughout and a chandelier was added in the dining area. The new L-shape kitchen opens to a bright living space thanks to new windows and doors installed on the south facing side of the home. Water-proof laminate was installed throughout.
9





