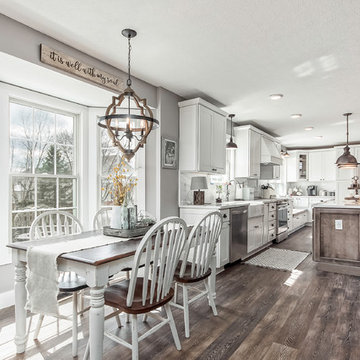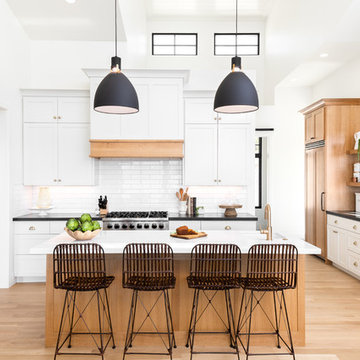Farmhouse Home Design Ideas
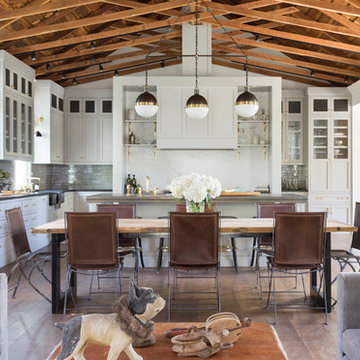
Dining room - mid-sized country medium tone wood floor and brown floor dining room idea in San Francisco with white walls and no fireplace
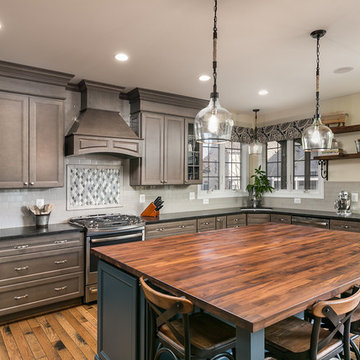
Full view of the kitchen
Enclosed kitchen - large country u-shaped medium tone wood floor and brown floor enclosed kitchen idea in DC Metro with an undermount sink, recessed-panel cabinets, granite countertops, gray backsplash, ceramic backsplash, stainless steel appliances, an island, black countertops and brown cabinets
Enclosed kitchen - large country u-shaped medium tone wood floor and brown floor enclosed kitchen idea in DC Metro with an undermount sink, recessed-panel cabinets, granite countertops, gray backsplash, ceramic backsplash, stainless steel appliances, an island, black countertops and brown cabinets

Mid-sized farmhouse open concept light wood floor and multicolored floor family room photo in Nashville with white walls, a standard fireplace, a brick fireplace and a wall-mounted tv

Example of a large country gray one-story wood and board and batten exterior home design in San Francisco with a mixed material roof and a black roof

Example of a mid-sized country galley limestone floor and multicolored floor eat-in kitchen design in Other with granite countertops, an island, an undermount sink, shaker cabinets, medium tone wood cabinets, gray backsplash, matchstick tile backsplash and stainless steel appliances
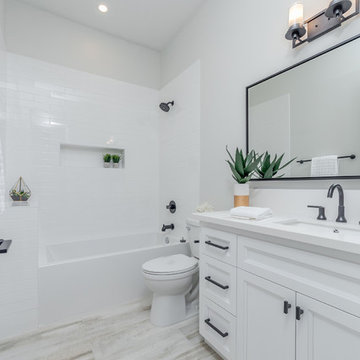
Inspiration for a small farmhouse 3/4 white tile and ceramic tile light wood floor and gray floor bathroom remodel in Sacramento with beaded inset cabinets, white cabinets, a two-piece toilet, gray walls, an integrated sink, granite countertops, a hinged shower door and white countertops

Example of a large country master ceramic tile, multicolored floor and double-sink bathroom design in Boston with recessed-panel cabinets, white cabinets, a one-piece toilet, gray walls, an undermount sink, granite countertops, multicolored countertops and a built-in vanity
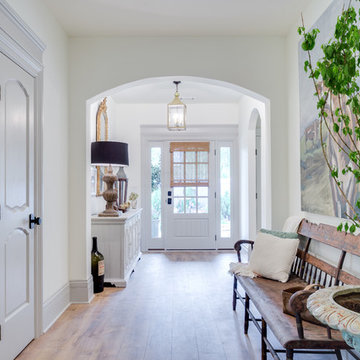
Large cottage medium tone wood floor and brown floor entryway photo in Other with white walls and a white front door
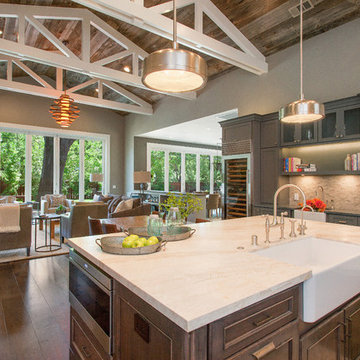
Farmhouse style with an industrial, contemporary feel.
Example of a large farmhouse u-shaped medium tone wood floor open concept kitchen design in San Francisco with recessed-panel cabinets, gray cabinets, quartzite countertops, gray backsplash, stainless steel appliances, an island, a farmhouse sink and subway tile backsplash
Example of a large farmhouse u-shaped medium tone wood floor open concept kitchen design in San Francisco with recessed-panel cabinets, gray cabinets, quartzite countertops, gray backsplash, stainless steel appliances, an island, a farmhouse sink and subway tile backsplash

Freestanding bathtub - large country master wood-look tile floor, brown floor, single-sink and vaulted ceiling freestanding bathtub idea in Chicago with light wood cabinets, a two-piece toilet, beige walls, an undermount sink, quartz countertops, beige countertops, a freestanding vanity and recessed-panel cabinets

Light and Airy shiplap bathroom was the dream for this hard working couple. The goal was to totally re-create a space that was both beautiful, that made sense functionally and a place to remind the clients of their vacation time. A peaceful oasis. We knew we wanted to use tile that looks like shiplap. A cost effective way to create a timeless look. By cladding the entire tub shower wall it really looks more like real shiplap planked walls.
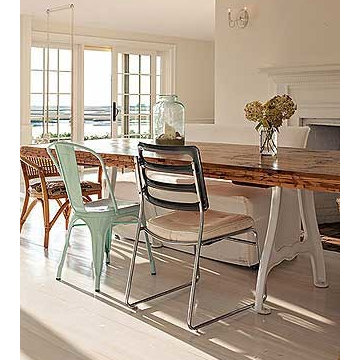
My client came to us with a request to make a contemporary meets warm and inviting 17 foot dining table using only 15 foot long, extra wide "Kingswood" boards from their 1700's attic floor. The bases are vintage cast iron circa 1900 Adam's Brothers - Providence, RI.
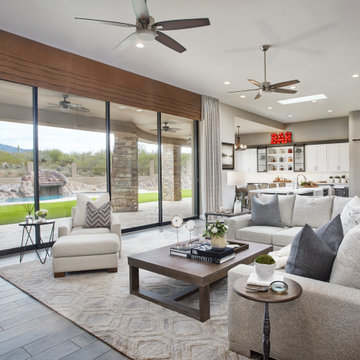
Extra Large sectional with performance fabrics make this family room very comfortable and kid friendly. Large stack back sliding doors opens up the family room and outdoor living space to make this space great for large family parties.
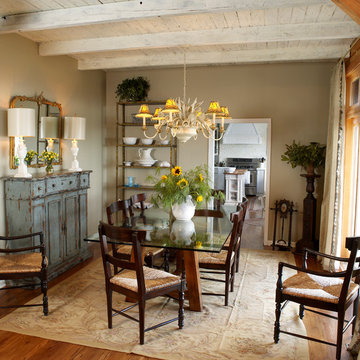
Friendly warm dining room for this family mountain home
Mid-sized country light wood floor great room photo in Charlotte with beige walls and no fireplace
Mid-sized country light wood floor great room photo in Charlotte with beige walls and no fireplace
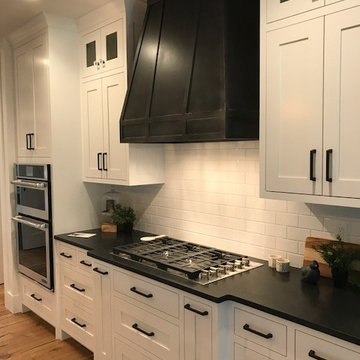
Farmhouse style kitchen with Black Patina Custom Finished Steel look range hood by Diane Hasso.
Photo by Next Door Photos
Builder: Design Build Concepts, Inc.
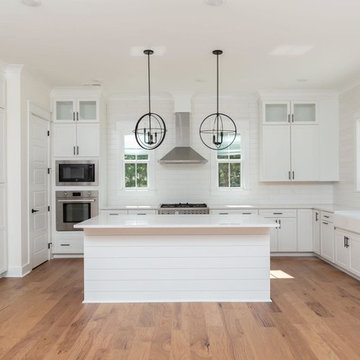
Dwight Myers Real Estate Photography
Open concept kitchen - large cottage u-shaped medium tone wood floor and brown floor open concept kitchen idea in Raleigh with a farmhouse sink, shaker cabinets, white cabinets, quartzite countertops, white backsplash, stainless steel appliances, an island, white countertops and subway tile backsplash
Open concept kitchen - large cottage u-shaped medium tone wood floor and brown floor open concept kitchen idea in Raleigh with a farmhouse sink, shaker cabinets, white cabinets, quartzite countertops, white backsplash, stainless steel appliances, an island, white countertops and subway tile backsplash
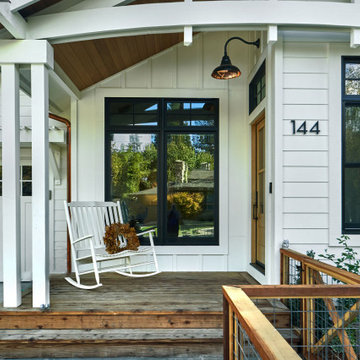
Mid-sized cottage front porch idea in San Francisco with decking and a roof extension
Farmhouse Home Design Ideas
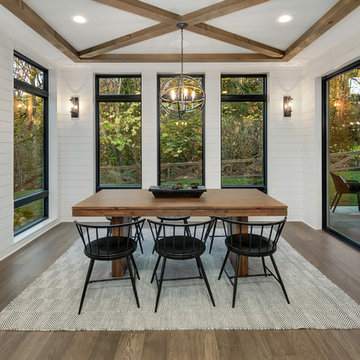
Set in a downtown Kirkland neighborhood, the 1st Street project captures the best of suburban living. The open floor plan brings kitchen, dining, and living space within reach, and rich wood beams, shiplap, and stone accents add timeless texture with a modern twist. Four bedrooms and a sprawling daylight basement create distinct spaces for family life, and the finished covered patio invites residents to breathe in the best of Pacific Northwest summers.
53

























