Kids' Bath with Brown Cabinets Ideas
Refine by:
Budget
Sort by:Popular Today
121 - 140 of 2,275 photos
Item 1 of 3
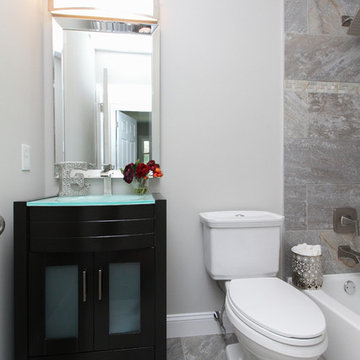
Example of a small kids' beige tile and porcelain tile porcelain tile and beige floor bathroom design in Philadelphia with brown cabinets, a two-piece toilet, beige walls and glass countertops
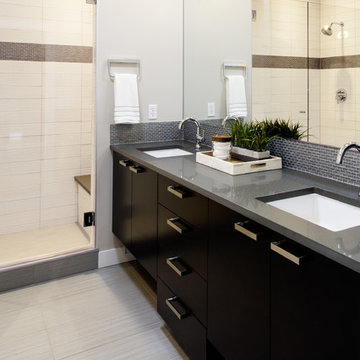
Inspiration for a mid-sized modern kids' white tile and porcelain tile porcelain tile and gray floor alcove bathtub remodel in Seattle with flat-panel cabinets, brown cabinets, a two-piece toilet, gray walls, an undermount sink, quartz countertops and a hinged shower door
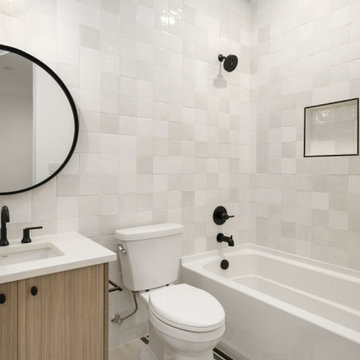
Urban kids' white tile and ceramic tile ceramic tile, black floor and single-sink bathroom photo in Denver with flat-panel cabinets, brown cabinets, a two-piece toilet, white walls, an undermount sink, quartzite countertops, white countertops and a floating vanity
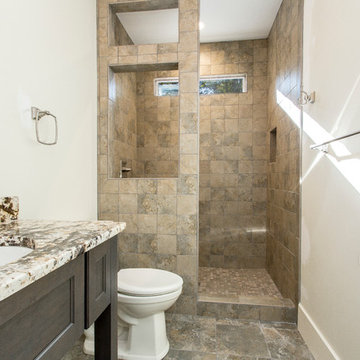
Bryan Chavez
Example of a mid-sized classic kids' beige tile, brown tile and porcelain tile porcelain tile and brown floor bathroom design in Richmond with furniture-like cabinets, brown cabinets, a two-piece toilet, gray walls, an undermount sink, granite countertops and multicolored countertops
Example of a mid-sized classic kids' beige tile, brown tile and porcelain tile porcelain tile and brown floor bathroom design in Richmond with furniture-like cabinets, brown cabinets, a two-piece toilet, gray walls, an undermount sink, granite countertops and multicolored countertops
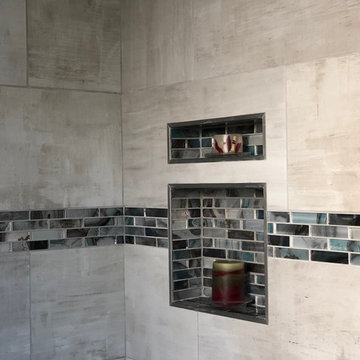
Small arts and crafts kids' porcelain tile and brown floor bathroom photo in San Francisco with flat-panel cabinets, brown cabinets, a two-piece toilet, blue walls, an integrated sink, solid surface countertops and white countertops
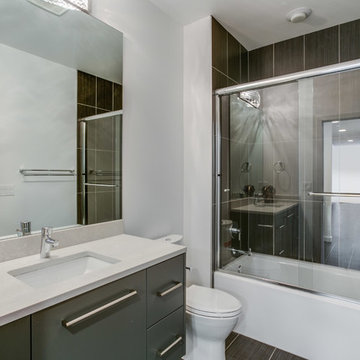
In our Contemporary Bellevue Residence we wanted the aesthetic to be clean and bright. This is a similar plan to our Victoria Crest home with a few changes and different design elements. Areas of focus; large open kitchen with waterfall countertops and awning upper flat panel cabinets, elevator, interior and exterior fireplaces, floating flat panel vanities in bathrooms, home theater room, large master suite and rooftop deck.
Photo Credit: Layne Freedle
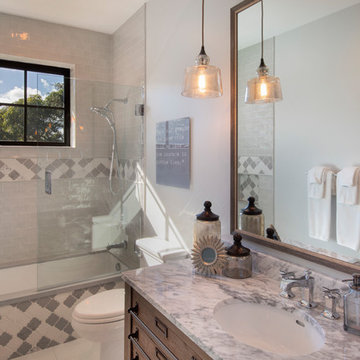
Gulf Building recently completed the “ New Orleans Chic” custom Estate in Fort Lauderdale, Florida. The aptly named estate stays true to inspiration rooted from New Orleans, Louisiana. The stately entrance is fueled by the column’s, welcoming any guest to the future of custom estates that integrate modern features while keeping one foot in the past. The lamps hanging from the ceiling along the kitchen of the interior is a chic twist of the antique, tying in with the exposed brick overlaying the exterior. These staple fixtures of New Orleans style, transport you to an era bursting with life along the French founded streets. This two-story single-family residence includes five bedrooms, six and a half baths, and is approximately 8,210 square feet in size. The one of a kind three car garage fits his and her vehicles with ample room for a collector car as well. The kitchen is beautifully appointed with white and grey cabinets that are overlaid with white marble countertops which in turn are contrasted by the cool earth tones of the wood floors. The coffered ceilings, Armoire style refrigerator and a custom gunmetal hood lend sophistication to the kitchen. The high ceilings in the living room are accentuated by deep brown high beams that complement the cool tones of the living area. An antique wooden barn door tucked in the corner of the living room leads to a mancave with a bespoke bar and a lounge area, reminiscent of a speakeasy from another era. In a nod to the modern practicality that is desired by families with young kids, a massive laundry room also functions as a mudroom with locker style cubbies and a homework and crafts area for kids. The custom staircase leads to another vintage barn door on the 2nd floor that opens to reveal provides a wonderful family loft with another hidden gem: a secret attic playroom for kids! Rounding out the exterior, massive balconies with French patterned railing overlook a huge backyard with a custom pool and spa that is secluded from the hustle and bustle of the city.
All in all, this estate captures the perfect modern interpretation of New Orleans French traditional design. Welcome to New Orleans Chic of Fort Lauderdale, Florida!
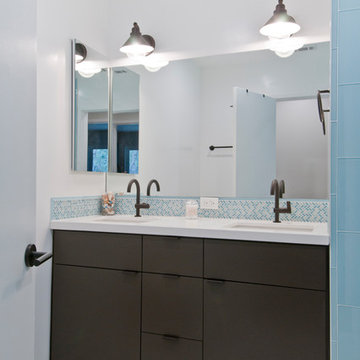
Large trendy kids' blue tile and glass tile porcelain tile and white floor bathroom photo in Los Angeles with flat-panel cabinets, brown cabinets, white walls, an undermount sink, solid surface countertops and white countertops
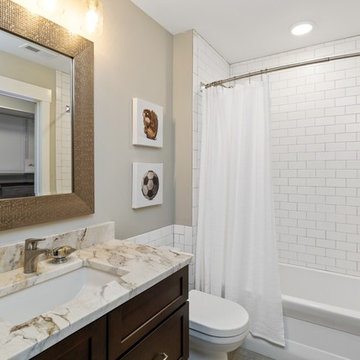
Greg Grupenhof
Bathroom - mid-sized kids' white tile and ceramic tile bathroom idea in Cincinnati with shaker cabinets, brown cabinets, a two-piece toilet, gray walls, an undermount sink, granite countertops and beige countertops
Bathroom - mid-sized kids' white tile and ceramic tile bathroom idea in Cincinnati with shaker cabinets, brown cabinets, a two-piece toilet, gray walls, an undermount sink, granite countertops and beige countertops
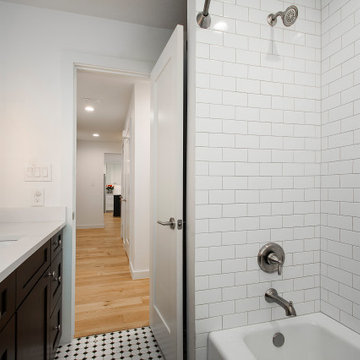
Our clients purchased this 1950 ranch style cottage knowing it needed to be updated. They fell in love with the location, being within walking distance to White Rock Lake. They wanted to redesign the layout of the house to improve the flow and function of the spaces while maintaining a cozy feel. They wanted to explore the idea of opening up the kitchen and possibly even relocating it. A laundry room and mudroom space needed to be added to that space, as well. Both bathrooms needed a complete update and they wanted to enlarge the master bath if possible, to have a double vanity and more efficient storage. With two small boys and one on the way, they ideally wanted to add a 3rd bedroom to the house within the existing footprint but were open to possibly designing an addition, if that wasn’t possible.
In the end, we gave them everything they wanted, without having to put an addition on to the home. They absolutely love the openness of their new kitchen and living spaces and we even added a small bar! They have their much-needed laundry room and mudroom off the back patio, so their “drop zone” is out of the way. We were able to add storage and double vanity to the master bathroom by enclosing what used to be a coat closet near the entryway and using that sq. ft. in the bathroom. The functionality of this house has completely changed and has definitely changed the lives of our clients for the better!
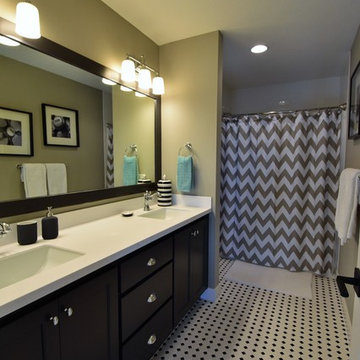
Carrie Babbitt
Mid-sized arts and crafts kids' black and white tile and mosaic tile porcelain tile bathroom photo in Kansas City with flat-panel cabinets, brown cabinets, a one-piece toilet, gray walls, an integrated sink and solid surface countertops
Mid-sized arts and crafts kids' black and white tile and mosaic tile porcelain tile bathroom photo in Kansas City with flat-panel cabinets, brown cabinets, a one-piece toilet, gray walls, an integrated sink and solid surface countertops
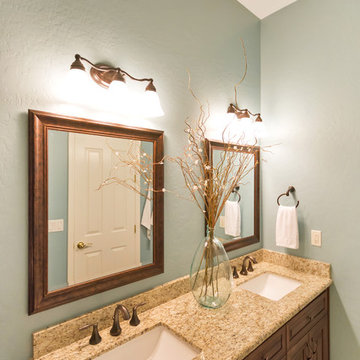
Inspiration for a mid-sized transitional kids' beige tile and porcelain tile porcelain tile and beige floor bathroom remodel in Phoenix with brown cabinets, blue walls, an undermount sink, granite countertops, raised-panel cabinets, a two-piece toilet and a hinged shower door
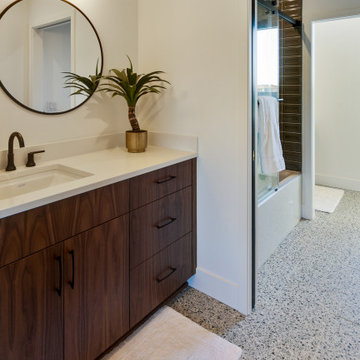
Example of a mid-sized minimalist kids' multicolored floor and double-sink bathroom design in Portland with flat-panel cabinets, brown cabinets and a floating vanity
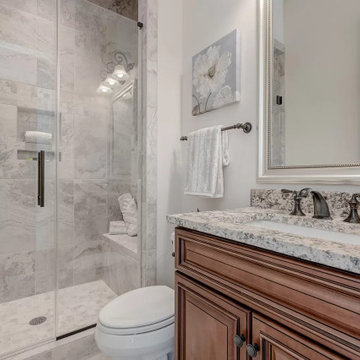
Cabinet and Countertop has provided.
Example of a small classic kids' single-sink bathroom design in Baltimore with raised-panel cabinets, brown cabinets, granite countertops, beige countertops and a built-in vanity
Example of a small classic kids' single-sink bathroom design in Baltimore with raised-panel cabinets, brown cabinets, granite countertops, beige countertops and a built-in vanity
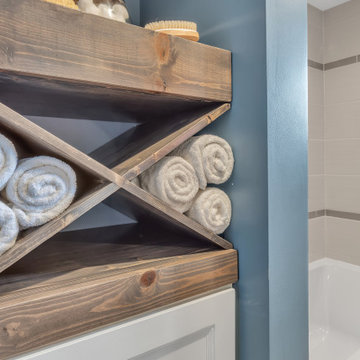
This home had a very small bathroom for the combined use of their teenagers and guests. The space was a tight 5'x7'. By adding just 2 feet by taking the space from the closet in an adjoining room, we were able to make this bathroom more functional and feel much more spacious.
The show-stopper is the glass and metal mosaic wall tile above the vanity. The chevron tile in the shower niche complements the wall tile nicely, while having plenty of style on its own.
To tie everything together, we continued the same tile from the shower all around the room to create a wainscot.
The weathered-look hexagon floor tile is stylish yet subtle.
We chose to use a heavily frosted door to keep the room feeling lighter and more spacious.
Often when you have a lot of elements that can totally stand on their own, it can overwhelm a space. However, in this case everything complements the other. The style is fun and stylish for the every-day use of teenagers and young adults, while still being sophisticated enough for use by guests.
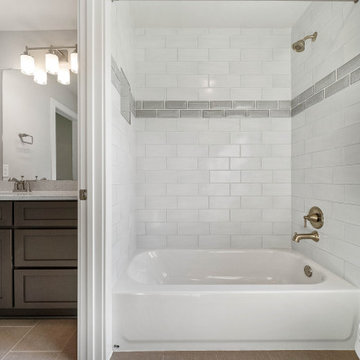
A Straight view of the shower tile details and cabinet elevation.
Inspiration for a transitional kids' white tile and ceramic tile ceramic tile, brown floor and single-sink bathroom remodel in Houston with shaker cabinets, brown cabinets, a one-piece toilet, beige walls, an undermount sink, quartz countertops, white countertops and a built-in vanity
Inspiration for a transitional kids' white tile and ceramic tile ceramic tile, brown floor and single-sink bathroom remodel in Houston with shaker cabinets, brown cabinets, a one-piece toilet, beige walls, an undermount sink, quartz countertops, white countertops and a built-in vanity
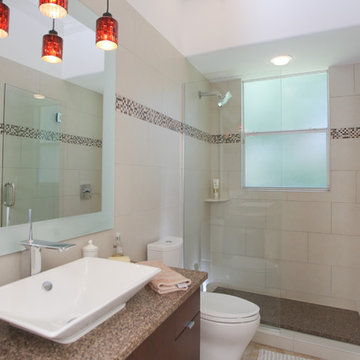
Inspiration for a mid-sized contemporary kids' gray tile and porcelain tile porcelain tile doorless shower remodel in Tampa with a vessel sink, flat-panel cabinets, brown cabinets, a one-piece toilet and white walls
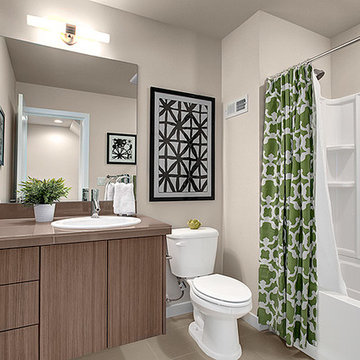
Example of a trendy kids' brown tile ceramic tile tub/shower combo design in Seattle with a drop-in sink, flat-panel cabinets, brown cabinets, tile countertops and beige walls
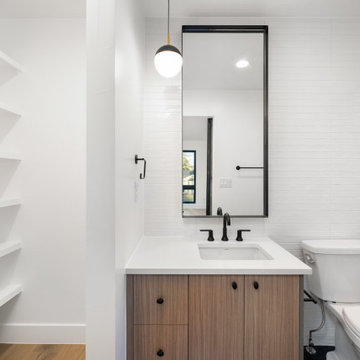
Example of an urban kids' white tile and ceramic tile ceramic tile, black floor and single-sink bathroom design in Denver with flat-panel cabinets, brown cabinets, a two-piece toilet, white walls, an undermount sink, quartzite countertops, a hinged shower door, white countertops and a floating vanity
Kids' Bath with Brown Cabinets Ideas
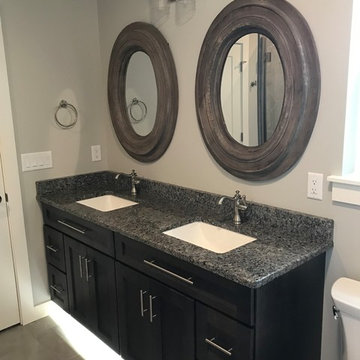
Yorktown Maple wood with Smoke Stain
Faucet: Delta Faucet Cassidy Single Hole with Closed Spout
Small transitional kids' bathroom photo in Cedar Rapids with flat-panel cabinets, brown cabinets and an undermount sink
Small transitional kids' bathroom photo in Cedar Rapids with flat-panel cabinets, brown cabinets and an undermount sink
7







