Kitchen with Gray Cabinets and Matchstick Tile Backsplash Ideas
Refine by:
Budget
Sort by:Popular Today
101 - 120 of 827 photos
Item 1 of 3
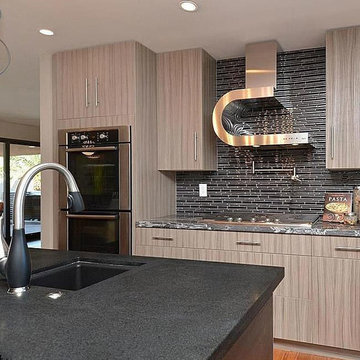
Inspiration for a mid-sized contemporary l-shaped dark wood floor open concept kitchen remodel in Phoenix with an undermount sink, flat-panel cabinets, gray cabinets, solid surface countertops, black backsplash, matchstick tile backsplash, stainless steel appliances and an island
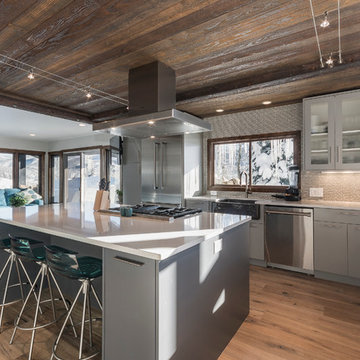
Inspiration for a large contemporary l-shaped light wood floor open concept kitchen remodel in Denver with a farmhouse sink, glass-front cabinets, gray cabinets, white backsplash, matchstick tile backsplash, stainless steel appliances and an island
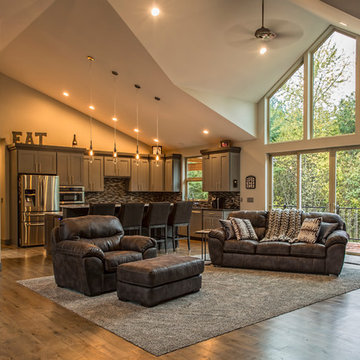
Large arts and crafts l-shaped medium tone wood floor and brown floor open concept kitchen photo in Seattle with an undermount sink, shaker cabinets, gray cabinets, multicolored backsplash, matchstick tile backsplash, stainless steel appliances and an island
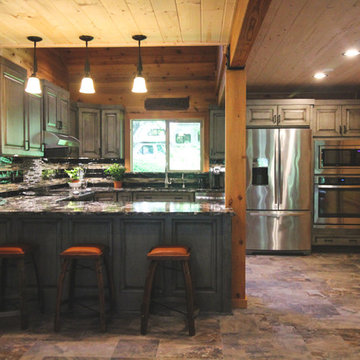
Inspiration for a large rustic u-shaped ceramic tile and multicolored floor eat-in kitchen remodel in Portland with a double-bowl sink, raised-panel cabinets, gray cabinets, granite countertops, multicolored backsplash, matchstick tile backsplash, stainless steel appliances and no island
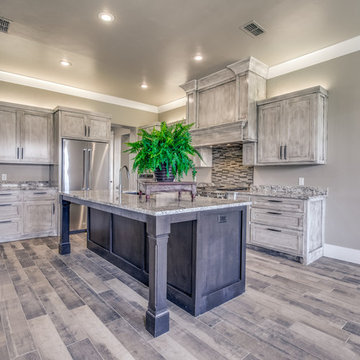
Walter Galaviz, Photography.
Radio Lab (Lubbock, Texas), Appliances.
Leftwich - Chapmann, Flooring.
Michael Germany, Tile Work.
Eat-in kitchen - large transitional l-shaped porcelain tile and gray floor eat-in kitchen idea in Austin with a single-bowl sink, shaker cabinets, gray cabinets, granite countertops, gray backsplash, matchstick tile backsplash, stainless steel appliances and an island
Eat-in kitchen - large transitional l-shaped porcelain tile and gray floor eat-in kitchen idea in Austin with a single-bowl sink, shaker cabinets, gray cabinets, granite countertops, gray backsplash, matchstick tile backsplash, stainless steel appliances and an island
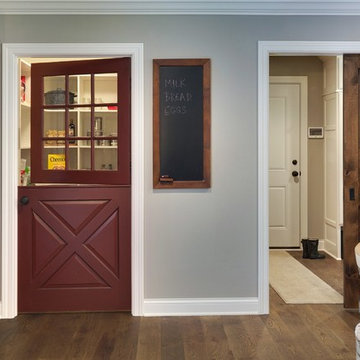
Spacecrafting
Example of a large cottage u-shaped dark wood floor and brown floor eat-in kitchen design in Minneapolis with a farmhouse sink, recessed-panel cabinets, gray cabinets, solid surface countertops, multicolored backsplash, matchstick tile backsplash, paneled appliances and an island
Example of a large cottage u-shaped dark wood floor and brown floor eat-in kitchen design in Minneapolis with a farmhouse sink, recessed-panel cabinets, gray cabinets, solid surface countertops, multicolored backsplash, matchstick tile backsplash, paneled appliances and an island
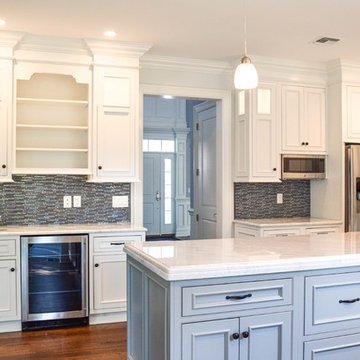
Ally Young
Eat-in kitchen - large coastal galley medium tone wood floor eat-in kitchen idea in New York with a drop-in sink, beaded inset cabinets, gray cabinets, marble countertops, blue backsplash, matchstick tile backsplash, stainless steel appliances and an island
Eat-in kitchen - large coastal galley medium tone wood floor eat-in kitchen idea in New York with a drop-in sink, beaded inset cabinets, gray cabinets, marble countertops, blue backsplash, matchstick tile backsplash, stainless steel appliances and an island
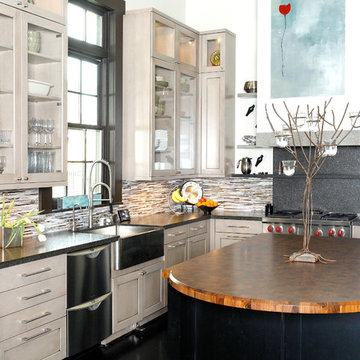
Eclectic Kitchen in transitional style, new home in The Woodlands, Texas. The cabinets, by Brookhaven, are maple with Harbor Mist finish. This kitchen features convenience storage items, soft-close door and drawers, full-extension drawer guides, and upper cabinet doors with glass inserts. High-end appliances from Sub-Zero/Wolf, Fisher-Paykel and others. Custom backsplash tile by Mixed-Up-Mosaics. The main sink is a large farmhouse style stainless steel sink set in a granite counterop.
The island cabinetry is by Shiloh with a dark stain on cherry wood. The island countertop is black walnut with beveled edges, seating overhang on one end, and an undermounted stainless steel, trough-style secondary sink.
The simplicity of the custom designed hood and shelving allows for display of treasured art and sculpture pieces. There is a large adjoining larder/pantry (no photo) with additional appliances and countertop for party prep, as well as lots of storage for food, small appliances, large pots and other kitchen equipment.
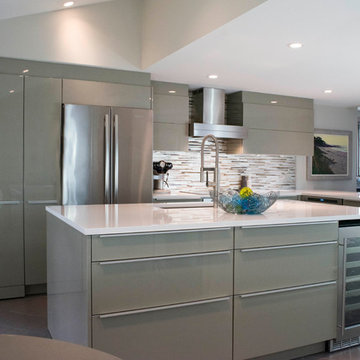
A gorgeous contemporary kitchen design was created by deleting the range, microwave and incorporating a cooktop, under counter oven and hood. The microwave was relocated and an under counter microwave was incorporated into the design. These appliances were moved to balance the design and create a perfect symmetry. The washer & dryer were incorporated within the cabinetry so they would not invade the visual appeal. Products used were Poggenpohl High Gloss Cubanit with automated horizontal bi-fold uppers. Slim line handles was used on the cabinetry to maintain the minimalistic design. A large island designed to create a bold yet appealing horizontal design. Quartz tops were used.
The Final results of a gorgeous kitchen
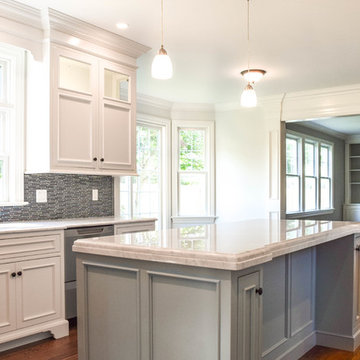
Ally Young
Eat-in kitchen - large coastal galley medium tone wood floor eat-in kitchen idea in New York with a drop-in sink, beaded inset cabinets, gray cabinets, marble countertops, blue backsplash, matchstick tile backsplash, stainless steel appliances and an island
Eat-in kitchen - large coastal galley medium tone wood floor eat-in kitchen idea in New York with a drop-in sink, beaded inset cabinets, gray cabinets, marble countertops, blue backsplash, matchstick tile backsplash, stainless steel appliances and an island
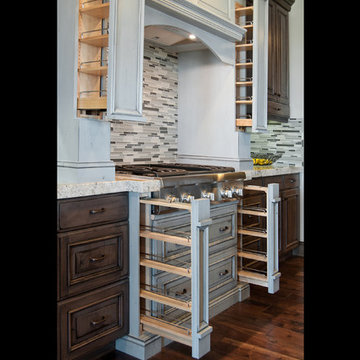
Inspiration for a large timeless galley dark wood floor eat-in kitchen remodel in Salt Lake City with a farmhouse sink, raised-panel cabinets, gray cabinets, granite countertops, multicolored backsplash, matchstick tile backsplash and an island
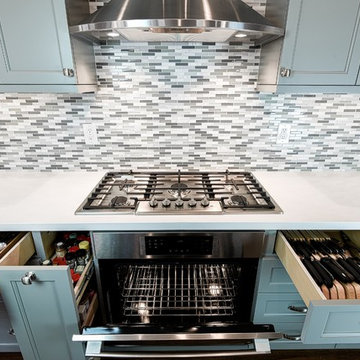
Inspiration for a large transitional l-shaped medium tone wood floor and brown floor eat-in kitchen remodel in San Francisco with gray cabinets, multicolored backsplash, stainless steel appliances, an island, a drop-in sink, beaded inset cabinets, granite countertops, matchstick tile backsplash and white countertops
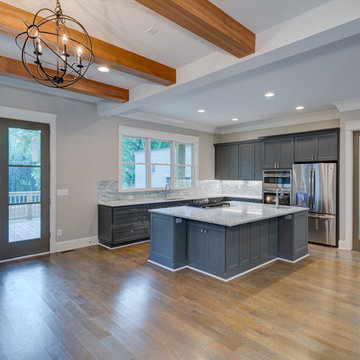
Inspiration for a large timeless l-shaped light wood floor and beige floor open concept kitchen remodel in Atlanta with a drop-in sink, shaker cabinets, gray cabinets, granite countertops, white backsplash, matchstick tile backsplash, stainless steel appliances and an island
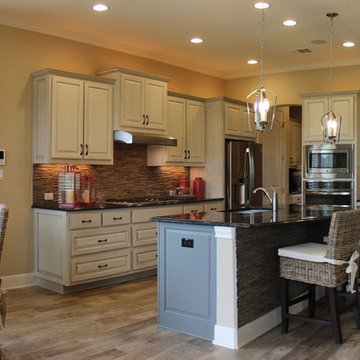
TaylorCraft Cabinet Door Company
Open concept kitchen - large traditional l-shaped light wood floor open concept kitchen idea in Austin with an undermount sink, raised-panel cabinets, gray cabinets, granite countertops, multicolored backsplash, matchstick tile backsplash, stainless steel appliances and an island
Open concept kitchen - large traditional l-shaped light wood floor open concept kitchen idea in Austin with an undermount sink, raised-panel cabinets, gray cabinets, granite countertops, multicolored backsplash, matchstick tile backsplash, stainless steel appliances and an island
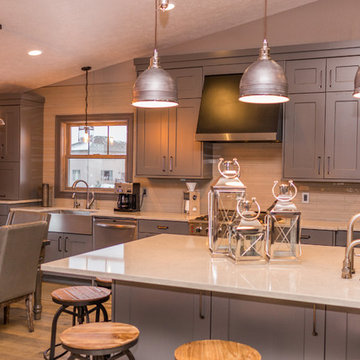
Hardwood Flooring, Cabinetry, Countertops, Back Splash Tile, Plumbing Fixtures, Lighting, Stools and Dining Chairs purchased and installed by Bridget's Room.
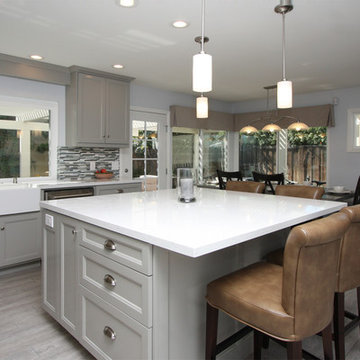
Beautiful remodel of kitchen with Cambria countertop, mosaic backsplash, pendant lights, porcelain wood look flooring, and an island nook all in inviting gray shades.
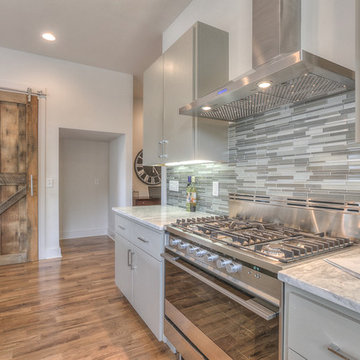
Example of a large transitional l-shaped medium tone wood floor open concept kitchen design in Nashville with a double-bowl sink, flat-panel cabinets, gray cabinets, quartzite countertops, gray backsplash, matchstick tile backsplash, stainless steel appliances and an island
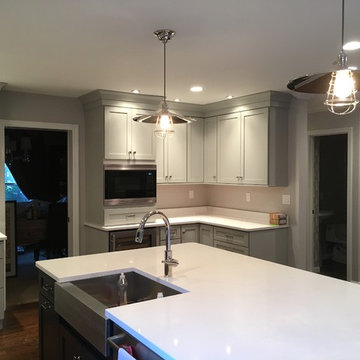
Inspiration for a mid-sized contemporary l-shaped medium tone wood floor enclosed kitchen remodel in New York with a farmhouse sink, shaker cabinets, gray cabinets, solid surface countertops, beige backsplash, matchstick tile backsplash, stainless steel appliances and a peninsula
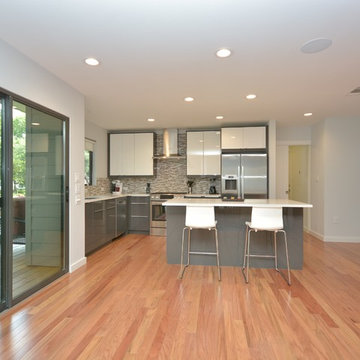
Open concept kitchen - small contemporary l-shaped light wood floor open concept kitchen idea in Austin with an undermount sink, flat-panel cabinets, gray cabinets, solid surface countertops, multicolored backsplash, matchstick tile backsplash, stainless steel appliances and an island
Kitchen with Gray Cabinets and Matchstick Tile Backsplash Ideas
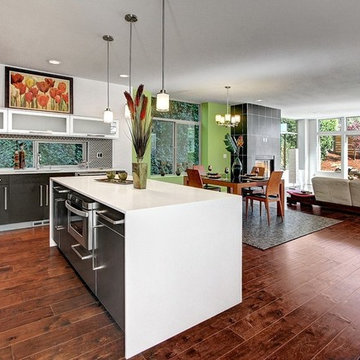
Real contractor photos
Open concept kitchen - mid-sized contemporary l-shaped dark wood floor open concept kitchen idea in Seattle with a double-bowl sink, flat-panel cabinets, gray cabinets, gray backsplash, matchstick tile backsplash, stainless steel appliances and an island
Open concept kitchen - mid-sized contemporary l-shaped dark wood floor open concept kitchen idea in Seattle with a double-bowl sink, flat-panel cabinets, gray cabinets, gray backsplash, matchstick tile backsplash, stainless steel appliances and an island
6





