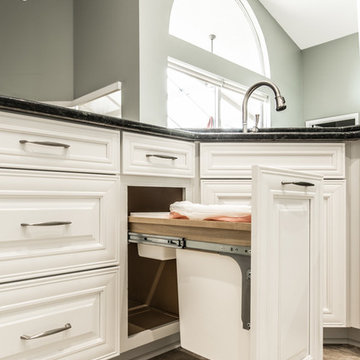Kitchen with Green Backsplash and Mosaic Tile Backsplash Ideas
Refine by:
Budget
Sort by:Popular Today
181 - 200 of 1,328 photos
Item 1 of 4
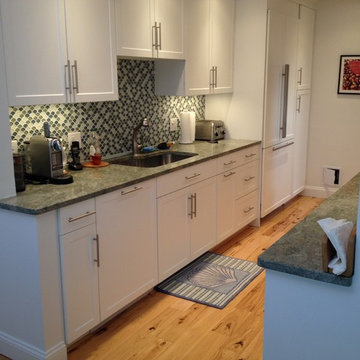
Example of a small trendy u-shaped medium tone wood floor and brown floor enclosed kitchen design in Boston with an undermount sink, shaker cabinets, white cabinets, laminate countertops, green backsplash, mosaic tile backsplash, paneled appliances and no island
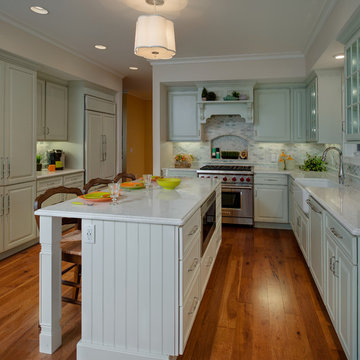
Phoenix Photography
Eat-in kitchen - mid-sized transitional l-shaped medium tone wood floor and brown floor eat-in kitchen idea in Other with a farmhouse sink, green cabinets, quartz countertops, green backsplash, mosaic tile backsplash, stainless steel appliances, an island and recessed-panel cabinets
Eat-in kitchen - mid-sized transitional l-shaped medium tone wood floor and brown floor eat-in kitchen idea in Other with a farmhouse sink, green cabinets, quartz countertops, green backsplash, mosaic tile backsplash, stainless steel appliances, an island and recessed-panel cabinets
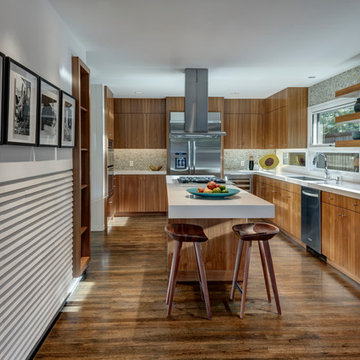
Photo: Charles Davis Smith, AIA
Mid-sized trendy medium tone wood floor eat-in kitchen photo in Dallas with flat-panel cabinets, medium tone wood cabinets, mosaic tile backsplash, stainless steel appliances, an island, quartzite countertops and green backsplash
Mid-sized trendy medium tone wood floor eat-in kitchen photo in Dallas with flat-panel cabinets, medium tone wood cabinets, mosaic tile backsplash, stainless steel appliances, an island, quartzite countertops and green backsplash
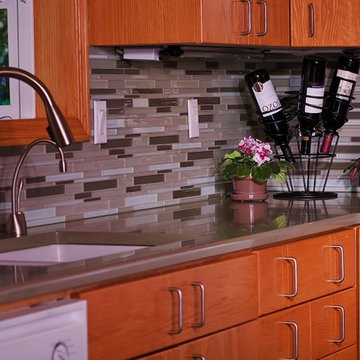
Clients wanted to use existing cabinets and pulls. Cabinets were sanded and refinished with a warm walnut marine varnish. We used steel wool to polish stainless steel pulls. Replaced 8" tile back splash with a mosaic glass and stone. Chroma solid surface counter tops. Seamless faucet and InstaHot faucet. Granite composition under mount sink. Wilson Art laminate. Commercial grade Armstrong linoleum flooring. Replaced clear glass with etched glass . New recessed LED Lights and under cabinet lighting. Custom fabric drape for panel door.
Photos by Tommy Rhode ~ Interior designer Judy Cusack - Transitional Designs, LLC. 425-221-0443
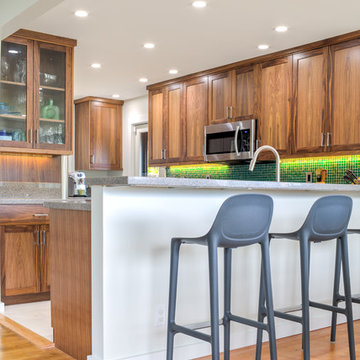
Eat-in kitchen - mid-sized transitional l-shaped porcelain tile eat-in kitchen idea in Hawaii with medium tone wood cabinets, granite countertops, green backsplash, mosaic tile backsplash, stainless steel appliances, no island, an undermount sink and shaker cabinets
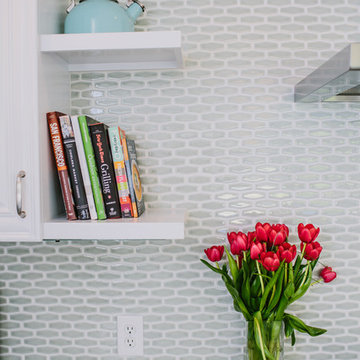
44 Photos · Updated 3 hours ago
Our Louisville clients were proud new home owners who were excited to move into their home and start personalizing! We created a transitional design for their home that incorporates modern touches and classic lines to tie the spaces together. Our primary focus was to update the home and keep things feeling clean and fresh while making it comfortable for everyone in the family. We started by painting every room in their home, replacing all of their interior doors, and updating all of their light fixtures. One of the most transformative elements was the updated flooring throughout the home. We removed the oak floors and replaced them with a wide plank solid hickory which removed the yellow undertones and gave them a clean backdrop for the rest of the design. The clients really wanted to freshen up their kitchen and incorporate new appliances without starting from scratch, so we rearranged a few of their existing cabinets to make room for their new stove and range hood. We also lowered the original bar-height counter to make the kitchen feel more open to their family room. We then painted all of their cabinets a crisp white, replaced the crown molding, updated the hardware, replaced their counter top with a marble look quartz, and used a soft green mosaic tile on their backsplash. This home has a large family room, and the original fireplace was far too small and seemed to disappear under the 20 foot ceilings. So we removed the old square fireplace, replacing it with a linear gas fireplace and a floor-to-ceiling tiled surround with a custom wood mantle. This created a real focal point and helped to anchor the space. We then brought in a cozy blue sectional and a soft new rug to make this the perfect place for a family movie night. The clients have a real love of music, and wanted to create a space where they could lay back and enjoy their vinyls. So in their family room we created a custom stereo wall with floating cabinets and shelves to house all of their audio equipment and showcase a few of their favorites. We then furnished the room with clean and classically inspired pieces to tie in with the aesthetics in the rest of the home.

rvoiiiphoto.com
Example of a small arts and crafts single-wall dark wood floor enclosed kitchen design in Philadelphia with a farmhouse sink, medium tone wood cabinets, soapstone countertops, green backsplash, mosaic tile backsplash, colored appliances and a peninsula
Example of a small arts and crafts single-wall dark wood floor enclosed kitchen design in Philadelphia with a farmhouse sink, medium tone wood cabinets, soapstone countertops, green backsplash, mosaic tile backsplash, colored appliances and a peninsula
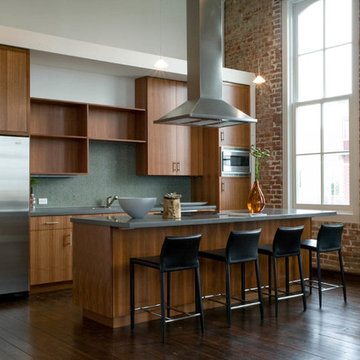
Inspiration for a mid-sized modern single-wall dark wood floor and brown floor eat-in kitchen remodel in Other with flat-panel cabinets, dark wood cabinets, quartz countertops, green backsplash, mosaic tile backsplash, stainless steel appliances, an island and gray countertops
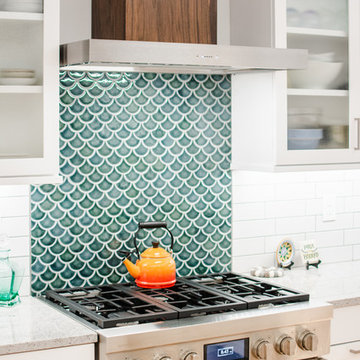
Attractive mid-century modern home built in 1957.
Scope of work for this design/build remodel included reworking the space for an open floor plan, making this home feel modern while keeping some of the homes original charm. We completely reconfigured the entry and stair case, moved walls and installed a free span ridge beam to allow for an open concept. Some of the custom features were 2 sided fireplace surround, new metal railings with a walnut cap, a hand crafted walnut door surround, and last but not least a big beautiful custom kitchen with an enormous island. Exterior work included a new metal roof, siding and new windows.
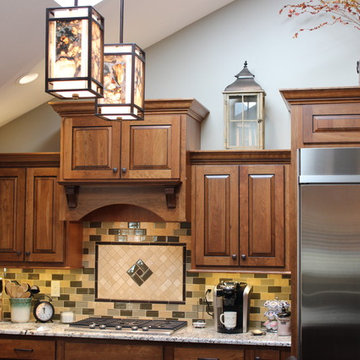
Cherry cabinets from our Koch Classic line in the Hastings doorstyle with "Briarwood" stain applied and a black accent glaze as well.
Inspiration for a timeless medium tone wood floor open concept kitchen remodel in Chicago with an undermount sink, raised-panel cabinets, medium tone wood cabinets, granite countertops, green backsplash, mosaic tile backsplash, stainless steel appliances and an island
Inspiration for a timeless medium tone wood floor open concept kitchen remodel in Chicago with an undermount sink, raised-panel cabinets, medium tone wood cabinets, granite countertops, green backsplash, mosaic tile backsplash, stainless steel appliances and an island
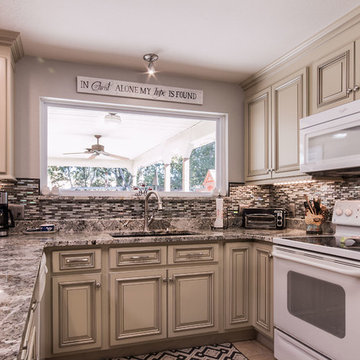
David Flater Photography
Example of a mid-sized farmhouse u-shaped porcelain tile kitchen design in Miami with an undermount sink, raised-panel cabinets, granite countertops, green backsplash, mosaic tile backsplash, white appliances and a peninsula
Example of a mid-sized farmhouse u-shaped porcelain tile kitchen design in Miami with an undermount sink, raised-panel cabinets, granite countertops, green backsplash, mosaic tile backsplash, white appliances and a peninsula
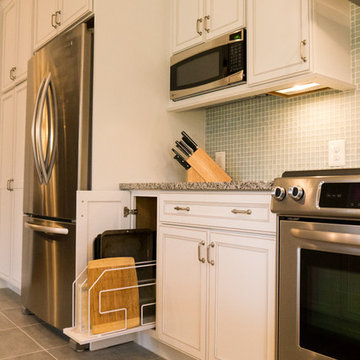
Addition and renovation -- new kitchen and master bedroom with ensuite master bathroom, foyer/entry, living room, dining room, laundry, exterior.
Transitional l-shaped porcelain tile eat-in kitchen photo in DC Metro with an undermount sink, shaker cabinets, white cabinets, granite countertops, green backsplash, mosaic tile backsplash, stainless steel appliances and an island
Transitional l-shaped porcelain tile eat-in kitchen photo in DC Metro with an undermount sink, shaker cabinets, white cabinets, granite countertops, green backsplash, mosaic tile backsplash, stainless steel appliances and an island
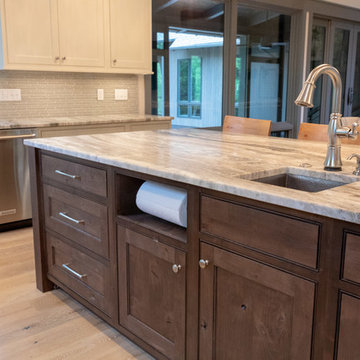
Clever storage is on the list for every organized individual. Paper towels right where you need them, but tucked away from the living room view.
Photographer: Dwelling Creative
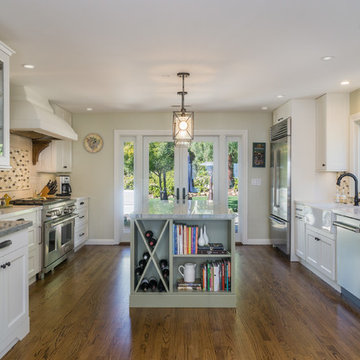
mario piexoto photography
Mid-sized transitional medium tone wood floor eat-in kitchen photo in Los Angeles with a farmhouse sink, recessed-panel cabinets, white cabinets, quartzite countertops, green backsplash, mosaic tile backsplash, stainless steel appliances and an island
Mid-sized transitional medium tone wood floor eat-in kitchen photo in Los Angeles with a farmhouse sink, recessed-panel cabinets, white cabinets, quartzite countertops, green backsplash, mosaic tile backsplash, stainless steel appliances and an island
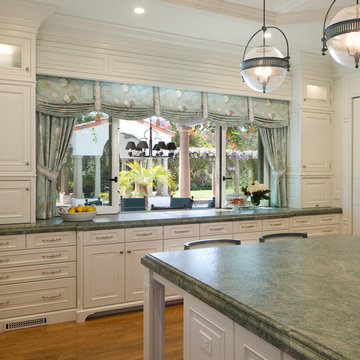
Custom Wood-Mode kitchen with Verde Esmeralda granite with a satin finish and Schoolhouse Electric pendants. The backsplash is a custom mosaic from Mosaique Surfaces.
Photographer: Jim Brady
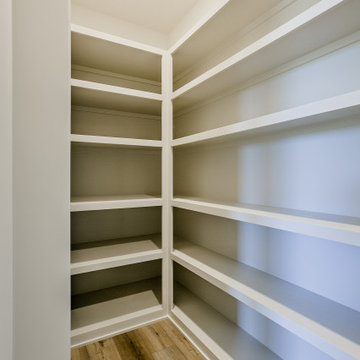
Kitchen pantry - modern kitchen pantry idea in Omaha with an undermount sink, shaker cabinets, quartz countertops, green backsplash, mosaic tile backsplash, stainless steel appliances and white countertops
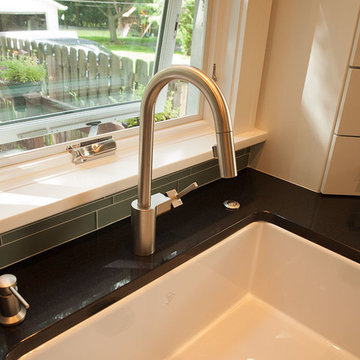
The large Rohl Shaws Modern apron-sink speaks to the traditional side of the home, offset by the satin nickel Moen Align pull-down faucet, which adds a contemporary touch.
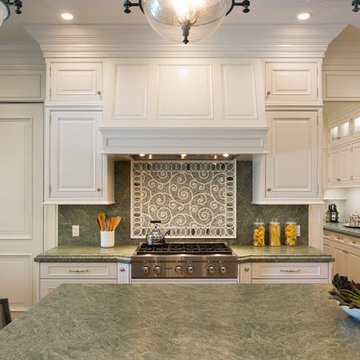
Custom Wood-Mode kitchen with Verde Esmeralda granite with a satin finish and Schoolhouse Electric pendants. The backsplash is a custom mosaic from Mosaique Surfaces.
Photographer: Jim Brady
Kitchen with Green Backsplash and Mosaic Tile Backsplash Ideas
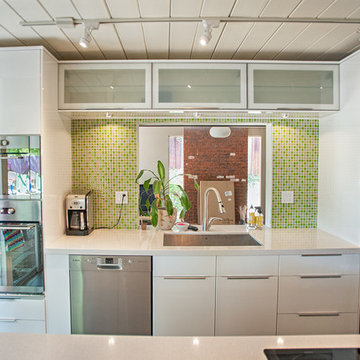
Inspiration for a contemporary single-wall porcelain tile eat-in kitchen remodel in San Francisco with an undermount sink, flat-panel cabinets, white cabinets, solid surface countertops, green backsplash, mosaic tile backsplash, stainless steel appliances and an island
10






