Kitchen with Green Backsplash and Mosaic Tile Backsplash Ideas
Sort by:Popular Today
121 - 140 of 1,326 photos
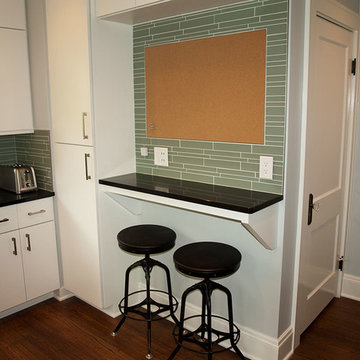
The original doorway to the living room was taken out - leaving the kitchen accessible only from the dining room and allowing for more cabinet space. A breakfast bar/homework area was designed into the space. This area boasts an integrated cork board, flush with the blue-green linear mosaic backsplash. A tall pantry with pull-out shelving allows for easy access to larger appliances and food storage.
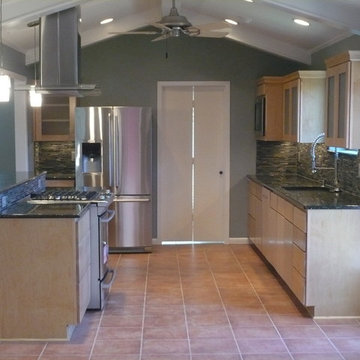
This new open plan connects the kitchen to the great room and the dining room, creating a great space for entertaining and just being with family. A door to the patio was added for easy access for outdoor cooking.
Photos by Melinda Miles
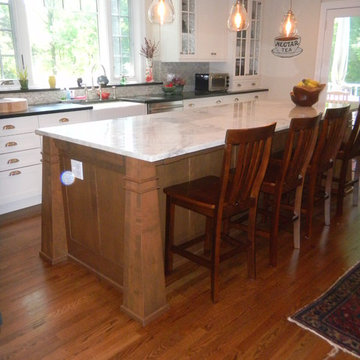
Contemporary craftsman style kitchen in a mix of styles and colors. Perimeter cabinetry is Alpine White on a shaker door style with matching paneled drawers and split horizontal and vertical paneled doors on either side of the hood as a decorative element. Perimeter counters are Honed Absolute Black granite. Island features African Pearl Quartzite counters and stained maple inset door cabinetry with custom Arts & Crafts-style decorative posts and custom "dentil" moulding details under the countertop edge. The homeowners had a very unique vision for this project and the end result is stunning. Every detail - from the color of the floors to the light fixtures to the antique throw rugs - combine to finish off a truly special space. Designed by Jim & Erin Cummings for Shore & Country Kitchens.
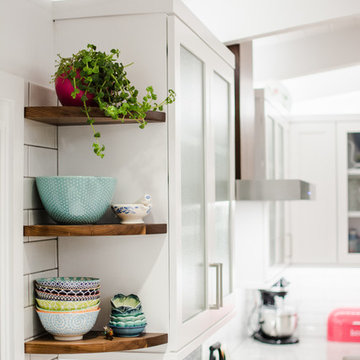
Attractive mid-century modern home built in 1957.
Scope of work for this design/build remodel included reworking the space for an open floor plan, making this home feel modern while keeping some of the homes original charm. We completely reconfigured the entry and stair case, moved walls and installed a free span ridge beam to allow for an open concept. Some of the custom features were 2 sided fireplace surround, new metal railings with a walnut cap, a hand crafted walnut door surround, and last but not least a big beautiful custom kitchen with an enormous island. Exterior work included a new metal roof, siding and new windows.
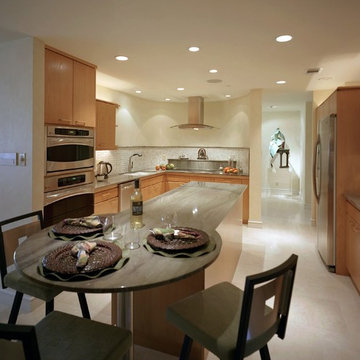
Kitchen
Looking toward Entry Hall, past new island end table. Round table provides a needed eat-in place in the kitchen. Existing oak cabinets were retained and refurbished as needed. New countertops, backsplashes, fixtures, lighting and appliances were installed.
Construction by CG&S Design-Build
Interior finishes by Yellow Door Design.
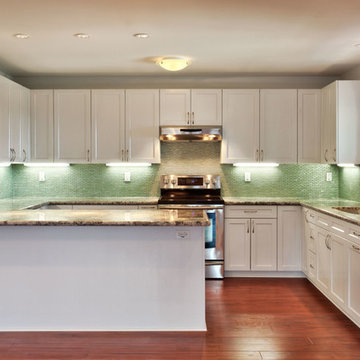
Mid-sized trendy u-shaped medium tone wood floor and brown floor enclosed kitchen photo in Hawaii with an undermount sink, shaker cabinets, white cabinets, granite countertops, green backsplash, mosaic tile backsplash, stainless steel appliances and a peninsula
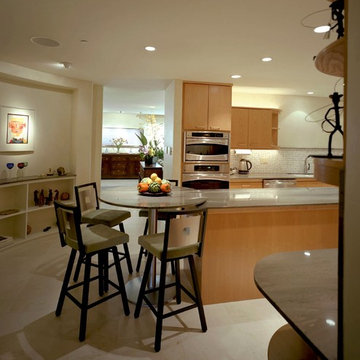
Kitchen
Looking toward Living Room, past new island end table. Round table provides a needed eat-in place in the kitchen. Existing oak cabinets were retained and refurbished as needed. New countertops, backsplashes, fixtures, lighting and appliances were installed.
At left, a new, rounded end wall of the kitchen has art displays above and within the open shelves.
Construction by CG&S Design-Build.
Interior finishes by Yellow Door Design.
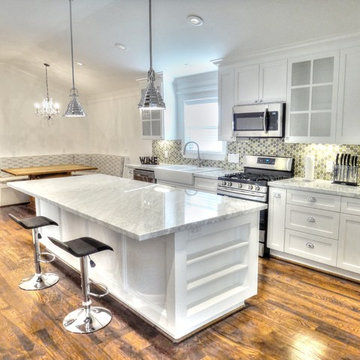
Large arts and crafts l-shaped medium tone wood floor and brown floor eat-in kitchen photo in Houston with a farmhouse sink, white cabinets, marble countertops, mosaic tile backsplash, stainless steel appliances, an island, shaker cabinets and green backsplash
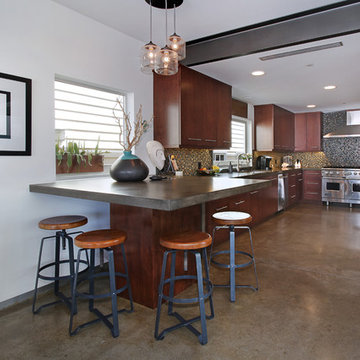
Mid-sized minimalist u-shaped concrete floor eat-in kitchen photo in Orange County with an island, flat-panel cabinets, medium tone wood cabinets, quartz countertops, green backsplash, mosaic tile backsplash, stainless steel appliances and a single-bowl sink
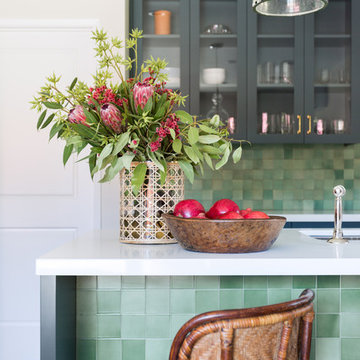
Heath tile
Farrow and Ball Inchyra cabinets
Vintage stools
Open concept kitchen - small traditional galley medium tone wood floor and brown floor open concept kitchen idea in Los Angeles with a farmhouse sink, recessed-panel cabinets, gray cabinets, quartzite countertops, green backsplash, mosaic tile backsplash, paneled appliances, a peninsula and white countertops
Open concept kitchen - small traditional galley medium tone wood floor and brown floor open concept kitchen idea in Los Angeles with a farmhouse sink, recessed-panel cabinets, gray cabinets, quartzite countertops, green backsplash, mosaic tile backsplash, paneled appliances, a peninsula and white countertops
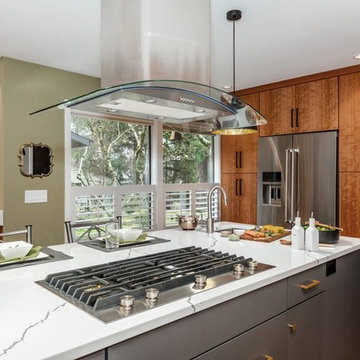
Example of a mid-sized mid-century modern l-shaped medium tone wood floor and brown floor enclosed kitchen design in Portland with an undermount sink, flat-panel cabinets, medium tone wood cabinets, quartz countertops, green backsplash, mosaic tile backsplash, stainless steel appliances, an island and white countertops
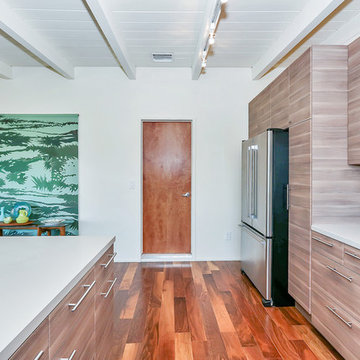
Full home remodel - Kitchen and baths by Dezign Blue.
Inspiration for a contemporary u-shaped eat-in kitchen remodel in Los Angeles with light wood cabinets, green backsplash, mosaic tile backsplash and stainless steel appliances
Inspiration for a contemporary u-shaped eat-in kitchen remodel in Los Angeles with light wood cabinets, green backsplash, mosaic tile backsplash and stainless steel appliances
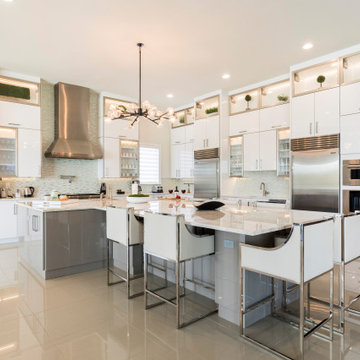
Large T-Shaped Island seating for 6, Walk in Pantry, Countertop to ceiling Mosaic Tile. High Gloss Cabinetry with Glass door top row. Stainless Steel Accents
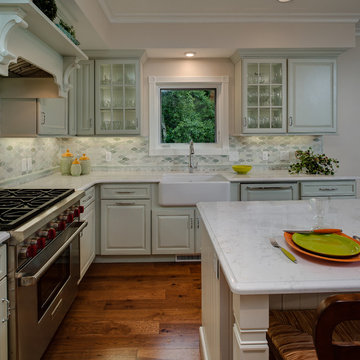
Phoenix Photography
Inspiration for a mid-sized transitional l-shaped medium tone wood floor and brown floor eat-in kitchen remodel in Other with a farmhouse sink, raised-panel cabinets, green cabinets, quartz countertops, green backsplash, mosaic tile backsplash, stainless steel appliances and an island
Inspiration for a mid-sized transitional l-shaped medium tone wood floor and brown floor eat-in kitchen remodel in Other with a farmhouse sink, raised-panel cabinets, green cabinets, quartz countertops, green backsplash, mosaic tile backsplash, stainless steel appliances and an island
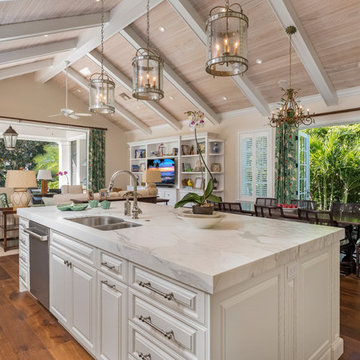
Ron Rosenzweig
Eat-in kitchen - large traditional dark wood floor and brown floor eat-in kitchen idea in Other with a double-bowl sink, recessed-panel cabinets, white cabinets, marble countertops, green backsplash, mosaic tile backsplash, an island and yellow countertops
Eat-in kitchen - large traditional dark wood floor and brown floor eat-in kitchen idea in Other with a double-bowl sink, recessed-panel cabinets, white cabinets, marble countertops, green backsplash, mosaic tile backsplash, an island and yellow countertops
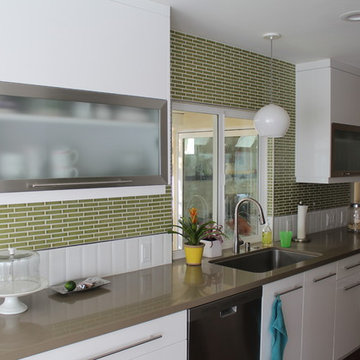
Eat-in kitchen - mid-sized transitional single-wall dark wood floor and brown floor eat-in kitchen idea in San Diego with an undermount sink, flat-panel cabinets, white cabinets, solid surface countertops, green backsplash, mosaic tile backsplash, stainless steel appliances and no island
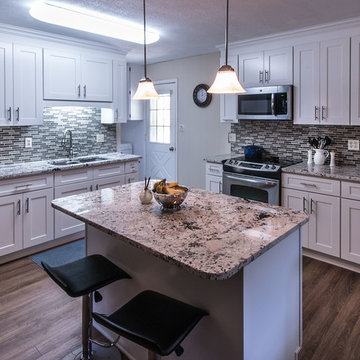
David Flater Photography
Mid-sized transitional l-shaped light wood floor open concept kitchen photo in Miami with an undermount sink, shaker cabinets, white cabinets, granite countertops, green backsplash, mosaic tile backsplash, stainless steel appliances and an island
Mid-sized transitional l-shaped light wood floor open concept kitchen photo in Miami with an undermount sink, shaker cabinets, white cabinets, granite countertops, green backsplash, mosaic tile backsplash, stainless steel appliances and an island
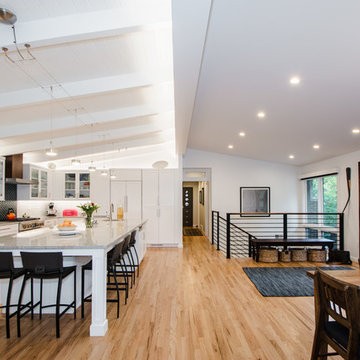
Attractive mid-century modern home built in 1957.
Scope of work for this design/build remodel included reworking the space for an open floor plan, making this home feel modern while keeping some of the homes original charm. We completely reconfigured the entry and stair case, moved walls and installed a free span ridge beam to allow for an open concept. Some of the custom features were 2 sided fireplace surround, new metal railings with a walnut cap, a hand crafted walnut door surround, and last but not least a big beautiful custom kitchen with an enormous island. Exterior work included a new metal roof, siding and new windows.
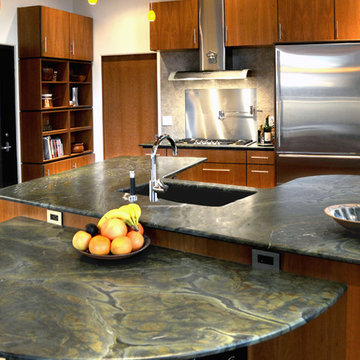
Leathered Amazon Jungle
Inspiration for a large modern galley travertine floor eat-in kitchen remodel in Phoenix with an undermount sink, flat-panel cabinets, green backsplash, stainless steel appliances, an island, medium tone wood cabinets, marble countertops and mosaic tile backsplash
Inspiration for a large modern galley travertine floor eat-in kitchen remodel in Phoenix with an undermount sink, flat-panel cabinets, green backsplash, stainless steel appliances, an island, medium tone wood cabinets, marble countertops and mosaic tile backsplash
Kitchen with Green Backsplash and Mosaic Tile Backsplash Ideas
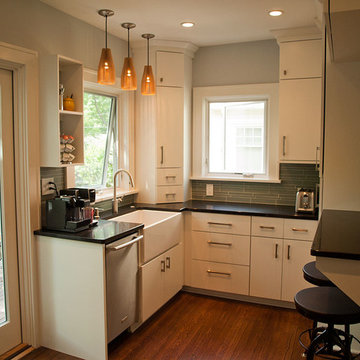
Traditional elements with contemporary flair is the hallmark of this kitchen. Custom-made floor to ceiling cabinetry with full-overlay slab style doors with satin nickel knobs and pulls utilize every inch of the space.
7





