Kitchen with Orange Cabinets Ideas
Refine by:
Budget
Sort by:Popular Today
321 - 340 of 951 photos
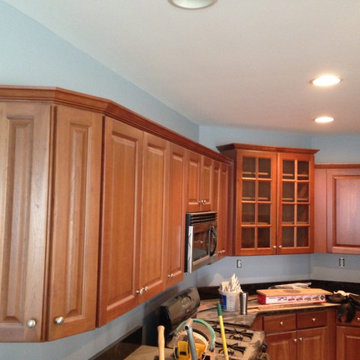
This open-concept penthouse features three separate wings that feel comfortably connected as any home would via main hallways. Just shy of 2,000sqft of interior living space, huge 9ft glass panel doors out onto multiple roof decks. *View from mid-kitchen across primary Great Room.
(Work in Progress)
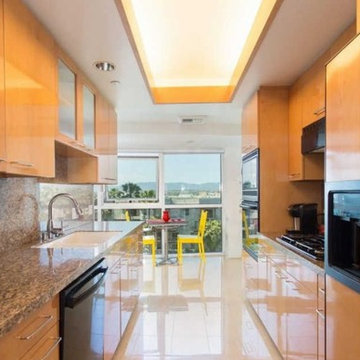
Example of a small minimalist galley ceramic tile and white floor eat-in kitchen design in Los Angeles with a double-bowl sink, beaded inset cabinets, orange cabinets, granite countertops, gray backsplash, glass tile backsplash, no island and gray countertops

This open living/dining/kitchen is oriented around the 45 foot long wall of floor-to-ceiling windows overlooking Lake Champlain. A sunken living room is a cozy place to watch the fireplace or enjoy the lake view.
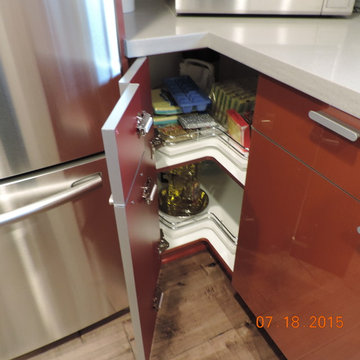
Warm color flat-panel plus beige wall enhance the snug family feeling. Small is not equal to narrow, it is actually super cute! :)
Inspiration for a contemporary single-wall medium tone wood floor eat-in kitchen remodel in Los Angeles with a double-bowl sink, flat-panel cabinets, orange cabinets, quartzite countertops, gray backsplash, matchstick tile backsplash, stainless steel appliances and an island
Inspiration for a contemporary single-wall medium tone wood floor eat-in kitchen remodel in Los Angeles with a double-bowl sink, flat-panel cabinets, orange cabinets, quartzite countertops, gray backsplash, matchstick tile backsplash, stainless steel appliances and an island
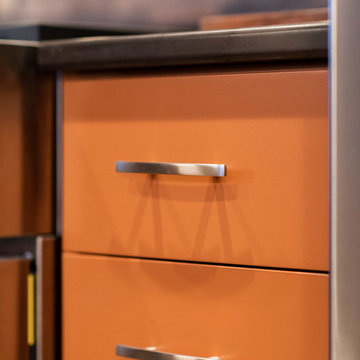
©2018 Sligh Cabinets, Inc. | Custom Cabinetry by Sligh Cabinets, Inc. | Countertops by San Luis Marble
Eat-in kitchen - mid-sized craftsman galley light wood floor and brown floor eat-in kitchen idea in San Luis Obispo with a drop-in sink, shaker cabinets, orange cabinets, granite countertops, multicolored backsplash, stone tile backsplash, stainless steel appliances, a peninsula and multicolored countertops
Eat-in kitchen - mid-sized craftsman galley light wood floor and brown floor eat-in kitchen idea in San Luis Obispo with a drop-in sink, shaker cabinets, orange cabinets, granite countertops, multicolored backsplash, stone tile backsplash, stainless steel appliances, a peninsula and multicolored countertops
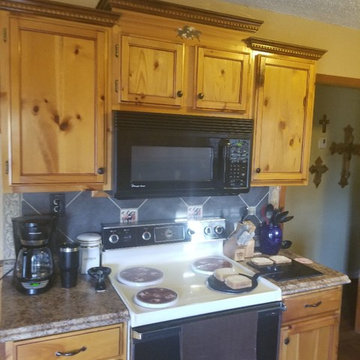
Inspiration for a timeless single-wall bamboo floor and brown floor kitchen remodel in Austin with beaded inset cabinets, orange cabinets and marble countertops
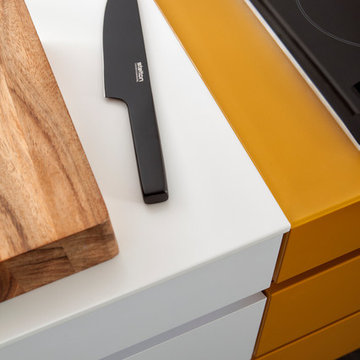
Light shelf unit instead of wall unit fronts. The shelves with integrated
LED-lights lock into the live vertical aluminium supports in
any chosen position. Thus the sophisticated AMBIENCE xtend-shelf
unit offers flexibility and freedom of design. It can also be used as a
room dividing architectural element.
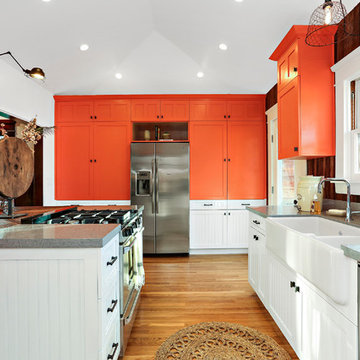
Eat-in kitchen - craftsman u-shaped medium tone wood floor and brown floor eat-in kitchen idea in Los Angeles with a farmhouse sink, shaker cabinets, orange cabinets, brown backsplash, wood backsplash, stainless steel appliances, an island and gray countertops

Inspiration for a contemporary galley bamboo floor kitchen remodel in San Francisco with flat-panel cabinets, orange cabinets, white backsplash, glass sheet backsplash and stainless steel appliances
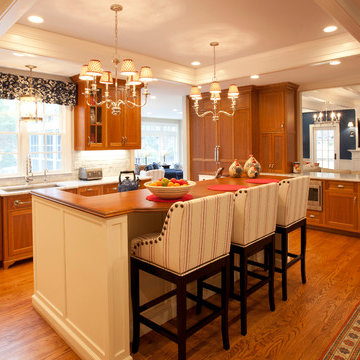
New kitchen opens up to beamed family room and new sunporch and breakfast room. Tray ceiling in kitchen creates visual connection to family room ceiling.
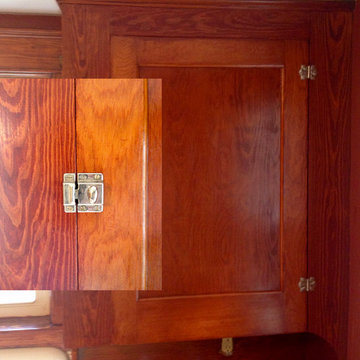
It's one thing, to strip away years of oil, grease, skin cells, chemicals from cleaners, outdated varnish, and other sealant methods. It's another thing entirely, to discover the treasures of wood grains, contained in the very woodwork we look at every day.
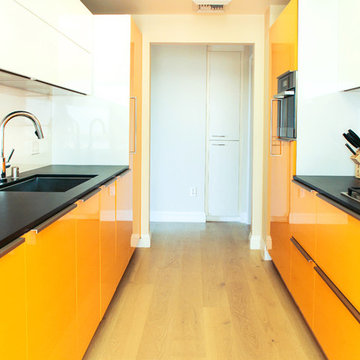
Bluehaus Interiors
Inspiration for a small modern single-wall light wood floor eat-in kitchen remodel in Los Angeles with a drop-in sink, flat-panel cabinets, orange cabinets, quartz countertops, black backsplash, porcelain backsplash, stainless steel appliances and no island
Inspiration for a small modern single-wall light wood floor eat-in kitchen remodel in Los Angeles with a drop-in sink, flat-panel cabinets, orange cabinets, quartz countertops, black backsplash, porcelain backsplash, stainless steel appliances and no island
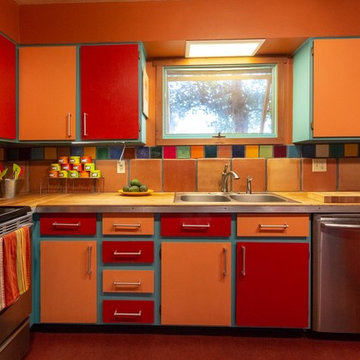
Photo by Pam Voth Photography
Kitchen - southwestern linoleum floor and red floor kitchen idea in Other with a drop-in sink, flat-panel cabinets, orange cabinets, wood countertops, multicolored backsplash, terra-cotta backsplash, stainless steel appliances and brown countertops
Kitchen - southwestern linoleum floor and red floor kitchen idea in Other with a drop-in sink, flat-panel cabinets, orange cabinets, wood countertops, multicolored backsplash, terra-cotta backsplash, stainless steel appliances and brown countertops
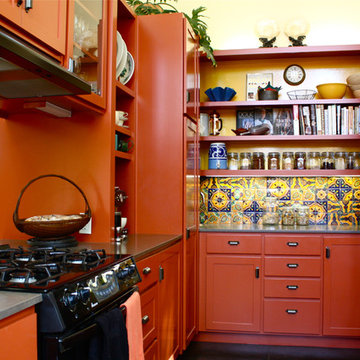
Design and Architecture by Kate Svoboda-Spanbock of HERE Design and Architecture
Shannon Malone © 2012 Houzz
Southwest galley enclosed kitchen photo in Santa Barbara with open cabinets, orange cabinets, multicolored backsplash and paneled appliances
Southwest galley enclosed kitchen photo in Santa Barbara with open cabinets, orange cabinets, multicolored backsplash and paneled appliances
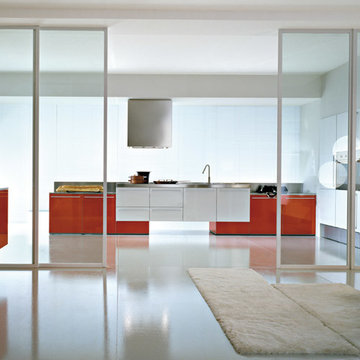
A contemporary kitchen designer's dream - with or without handles, wall hanging or floor mounted, the System Collection offers an extensive selection of standard elements and finishes to fit a wide range of modern kitchen layouts and flexible kitchen design budgets. Minimalism to the max.
The System Collection allows the ancient and universal function of cooking to be a fun and fulfilling experience to participate in. While the System Collection does focus on the aesthetics of design and the materials used, the driving force behind the design has and will always be enjoying the kitchen and the pleasure of cooking. The System Collection is a modern kitchen that is easy and only creates light barriers between the living areas.
One of the unique features of the System Collection is its ease of maintenance, making it one of the most hygienic contemporary kitchens available. System Collection’s ergonomic design gives it an extremely high rate of flexibility. Superior usage of space, ease of reaching every corner, top-notch organization and beautiful forms that follow superb function.
Whether your goal is a contemporary Italian kitchen design or a large modern suburban kitchen, the System Collection offers endless design options - textured melamine with matching edges, hundreds of laminate colors (matte or glossy) with or without aluminum edges, eco wood with aluminum edges, painted glass, and the entire range of Pedini lacquer colors (matte, textured and high gloss).
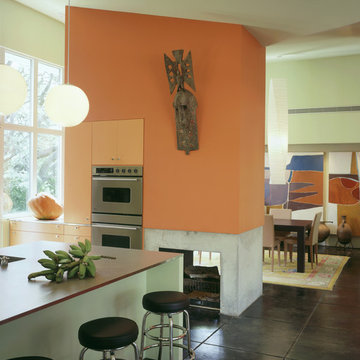
© Paul Bardagjy Photography
Inspiration for a 1960s kitchen remodel in Austin with flat-panel cabinets and orange cabinets
Inspiration for a 1960s kitchen remodel in Austin with flat-panel cabinets and orange cabinets
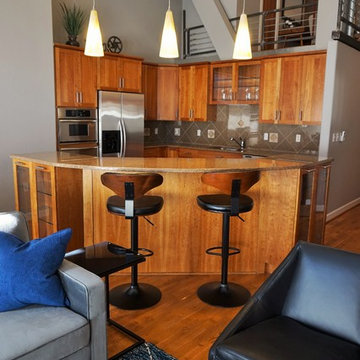
Small 1950s l-shaped medium tone wood floor and orange floor eat-in kitchen photo in Denver with a double-bowl sink, shaker cabinets, orange cabinets, granite countertops, brown backsplash, ceramic backsplash, stainless steel appliances and an island
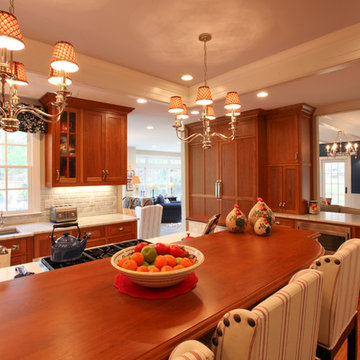
New kitchen opens up to beamed family room and new sunporch and breakfast room. Tray ceiling in kitchen creates visual connection to family room ceiling.
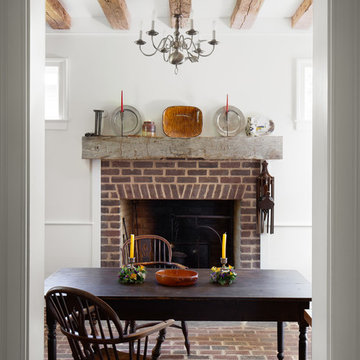
Kitchen house cooking fireplace
Eat-in kitchen - small farmhouse single-wall brick floor, brown floor and exposed beam eat-in kitchen idea in Raleigh with a farmhouse sink, shaker cabinets, orange cabinets, wood countertops, stainless steel appliances, no island and orange countertops
Eat-in kitchen - small farmhouse single-wall brick floor, brown floor and exposed beam eat-in kitchen idea in Raleigh with a farmhouse sink, shaker cabinets, orange cabinets, wood countertops, stainless steel appliances, no island and orange countertops
Kitchen with Orange Cabinets Ideas
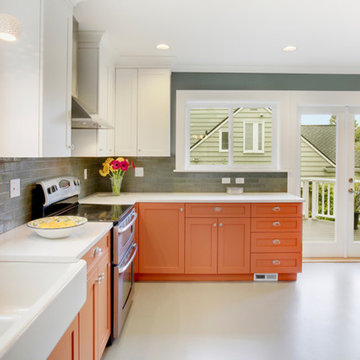
Mid-sized minimalist l-shaped gray floor eat-in kitchen photo in Seattle with a farmhouse sink, shaker cabinets, orange cabinets, solid surface countertops, gray backsplash, subway tile backsplash, stainless steel appliances and white countertops
17





