Single-Wall Kitchen with Orange Cabinets Ideas
Refine by:
Budget
Sort by:Popular Today
1 - 20 of 177 photos
Item 1 of 3
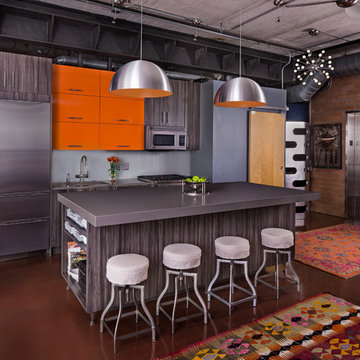
Dura Supreme Urbana in Cinder textured foil. Custom laminate in Fresh Papaya accent.
Inspiration for a mid-sized contemporary single-wall concrete floor open concept kitchen remodel in Other with an undermount sink, flat-panel cabinets, orange cabinets, granite countertops, blue backsplash, glass tile backsplash, stainless steel appliances and an island
Inspiration for a mid-sized contemporary single-wall concrete floor open concept kitchen remodel in Other with an undermount sink, flat-panel cabinets, orange cabinets, granite countertops, blue backsplash, glass tile backsplash, stainless steel appliances and an island
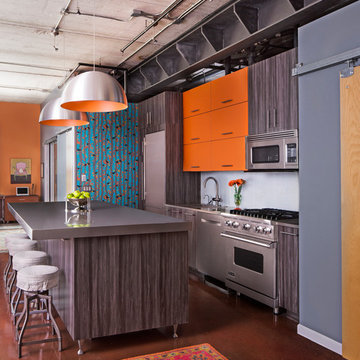
Dura Supreme Urbana in Cinder textured foil. Custom laminate in Fresh Papaya accent.
Example of a mid-sized trendy single-wall concrete floor open concept kitchen design in Other with an undermount sink, flat-panel cabinets, orange cabinets, granite countertops, blue backsplash, glass tile backsplash, stainless steel appliances and an island
Example of a mid-sized trendy single-wall concrete floor open concept kitchen design in Other with an undermount sink, flat-panel cabinets, orange cabinets, granite countertops, blue backsplash, glass tile backsplash, stainless steel appliances and an island
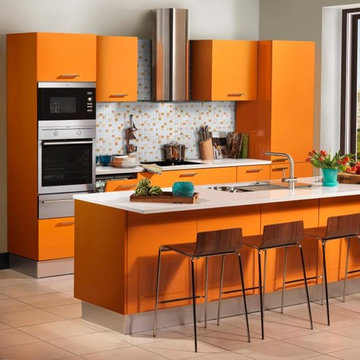
Inspiration for a large single-wall ceramic tile eat-in kitchen remodel in San Francisco with a drop-in sink, flat-panel cabinets, orange cabinets, granite countertops, multicolored backsplash, ceramic backsplash, stainless steel appliances and an island
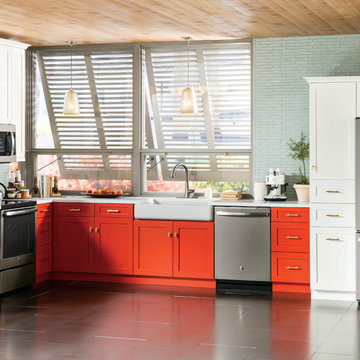
Inspiration for a mid-sized contemporary single-wall ceramic tile eat-in kitchen remodel in New York with a farmhouse sink, shaker cabinets, orange cabinets, quartzite countertops, gray backsplash, stainless steel appliances and an island
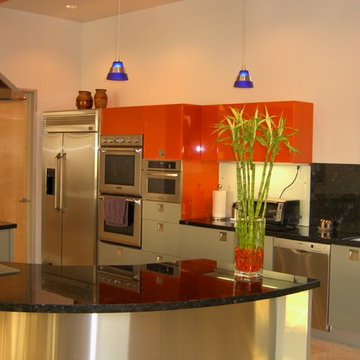
Impluvium Architecture
Location: Fremont, CA, USA
This project was a direct referral from a friend. I was the Architect and helped coordinate with various sub-contractors. I also co-designed the project with various consultants including Interior and Landscape Design
Almost always and in this case I do my best to draw out the creativity of my clients, even when they think that they are not creative. This house is a perfect example of that with much of the client's vision and culture infused into the house.
Photographed by: Tim Haley
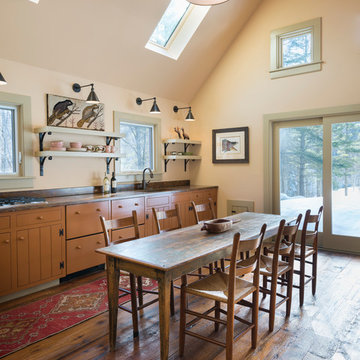
Nat Rea
natrea.com
Open concept kitchen - cottage single-wall open concept kitchen idea in Burlington with shaker cabinets, orange cabinets and concrete countertops
Open concept kitchen - cottage single-wall open concept kitchen idea in Burlington with shaker cabinets, orange cabinets and concrete countertops
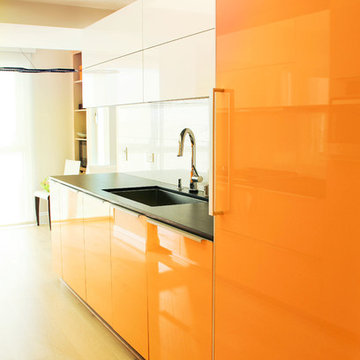
Bluehaus Interiors
Inspiration for a small modern single-wall light wood floor eat-in kitchen remodel in Los Angeles with a drop-in sink, flat-panel cabinets, orange cabinets, quartz countertops, black backsplash, porcelain backsplash, stainless steel appliances and no island
Inspiration for a small modern single-wall light wood floor eat-in kitchen remodel in Los Angeles with a drop-in sink, flat-panel cabinets, orange cabinets, quartz countertops, black backsplash, porcelain backsplash, stainless steel appliances and no island
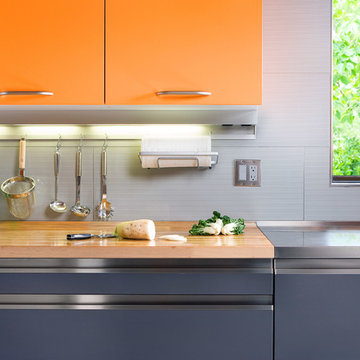
Kitchen, dining and laundry room remodel of a 1973 California archetype.
Regional Winner of Sub-Zero Wolf Kitchen Design Contest 2008 / 2009
Inspiration for a mid-sized 1950s single-wall concrete floor and gray floor eat-in kitchen remodel in San Francisco with flat-panel cabinets, orange cabinets, stainless steel countertops, gray backsplash, stainless steel appliances, an island and gray countertops
Inspiration for a mid-sized 1950s single-wall concrete floor and gray floor eat-in kitchen remodel in San Francisco with flat-panel cabinets, orange cabinets, stainless steel countertops, gray backsplash, stainless steel appliances, an island and gray countertops
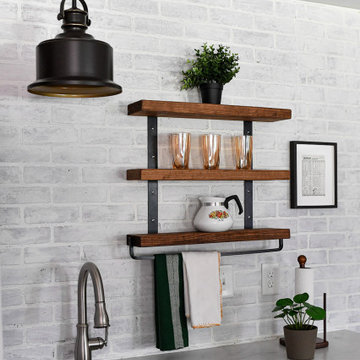
Basement kitchenette space with painted terra-cotta cabinets.
Eat-in kitchen - mid-sized modern single-wall porcelain tile and blue floor eat-in kitchen idea in Atlanta with a single-bowl sink, raised-panel cabinets, orange cabinets, laminate countertops, white backsplash, brick backsplash, white appliances, an island and gray countertops
Eat-in kitchen - mid-sized modern single-wall porcelain tile and blue floor eat-in kitchen idea in Atlanta with a single-bowl sink, raised-panel cabinets, orange cabinets, laminate countertops, white backsplash, brick backsplash, white appliances, an island and gray countertops
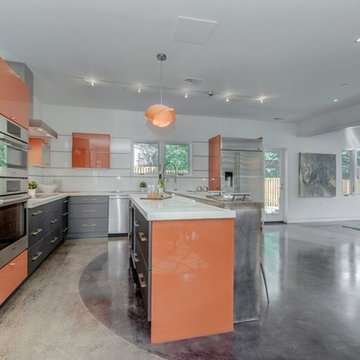
Inspiration for a large contemporary single-wall concrete floor open concept kitchen remodel in DC Metro with flat-panel cabinets, orange cabinets, solid surface countertops, white backsplash, glass sheet backsplash, stainless steel appliances and an island
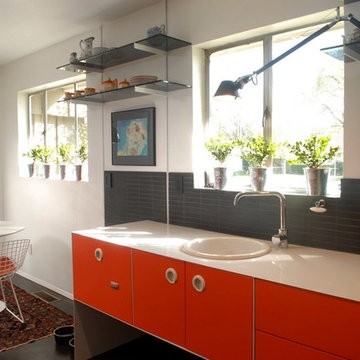
Chris Pendergast
Example of a mid-sized minimalist single-wall dark wood floor eat-in kitchen design in Sacramento with a drop-in sink, flat-panel cabinets, orange cabinets, gray backsplash and an island
Example of a mid-sized minimalist single-wall dark wood floor eat-in kitchen design in Sacramento with a drop-in sink, flat-panel cabinets, orange cabinets, gray backsplash and an island
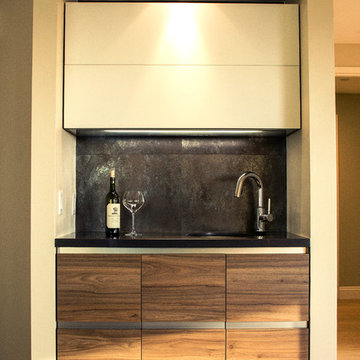
Bluehaus Interiors
Eat-in kitchen - small modern single-wall light wood floor eat-in kitchen idea in Los Angeles with a drop-in sink, flat-panel cabinets, orange cabinets, quartz countertops, black backsplash, porcelain backsplash, stainless steel appliances and no island
Eat-in kitchen - small modern single-wall light wood floor eat-in kitchen idea in Los Angeles with a drop-in sink, flat-panel cabinets, orange cabinets, quartz countertops, black backsplash, porcelain backsplash, stainless steel appliances and no island
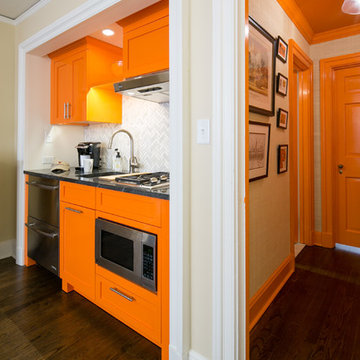
This apartment, in the heart of Princeton, is exactly what every Princeton University fan dreams of having! The Princeton orange is bright and cheery.
Photo credits; Bryhn Design/Build
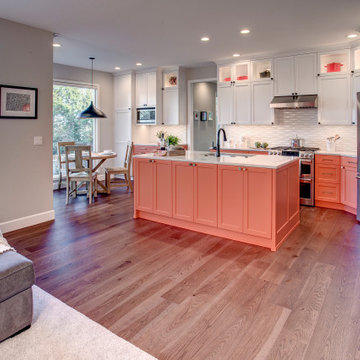
This kitchen was the collaboration of color-loving clients & their Nip Tuck designer to create a space they love everyday. Vivid cabinets are balanced with dark floors, white cabinets, a neutral countertop and a lively yet neutral splash.
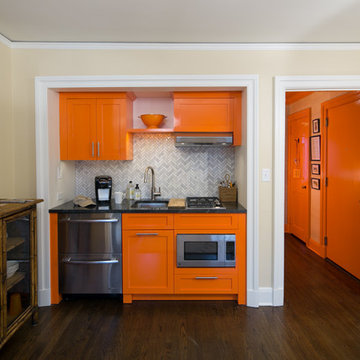
This apartment, in the heart of Princeton, is exactly what every Princeton University fan dreams of having! The Princeton orange is bright and cheery.
Photo credits; Bryhn Design/Build
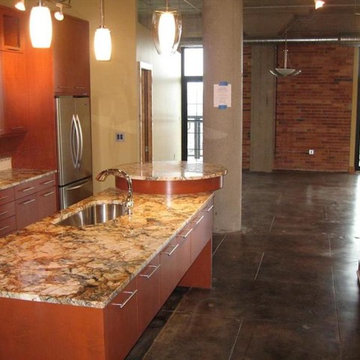
Mid-sized trendy single-wall slate floor eat-in kitchen photo in Cedar Rapids with flat-panel cabinets, orange cabinets, granite countertops, white backsplash, an island, an undermount sink and stainless steel appliances
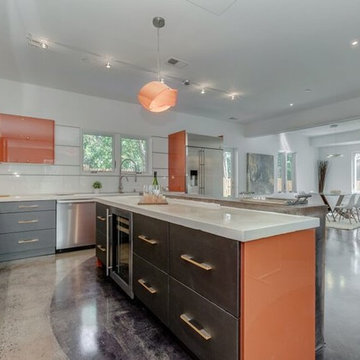
Example of a large trendy single-wall concrete floor open concept kitchen design in DC Metro with flat-panel cabinets, orange cabinets, solid surface countertops, white backsplash, glass sheet backsplash, stainless steel appliances and an island
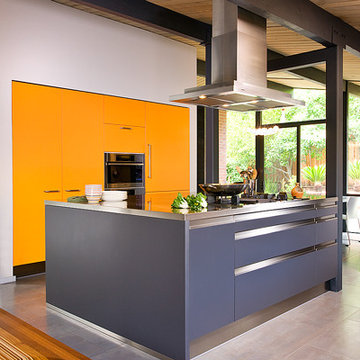
Kitchen, dining and laundry room remodel of a 1973 California archetype - Eichler Home.
Removal of interior partitions opened the kitchen onto the rest of house.
Improved flow of natural light
Improved functionality of work stations and storage capacity
Bright color paired with dark adding a layer of contrast to the original exposed woodwork
Large island serves as cooking station and casual seating bar
Designed to accommodate an aquarium
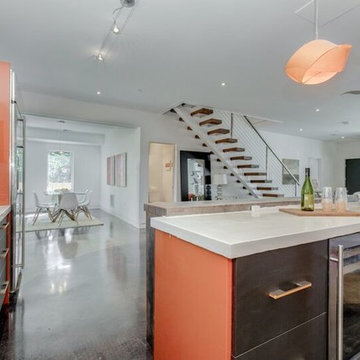
Open concept kitchen - large contemporary single-wall concrete floor open concept kitchen idea in DC Metro with flat-panel cabinets, orange cabinets, solid surface countertops, white backsplash, glass sheet backsplash, stainless steel appliances and an island
Single-Wall Kitchen with Orange Cabinets Ideas
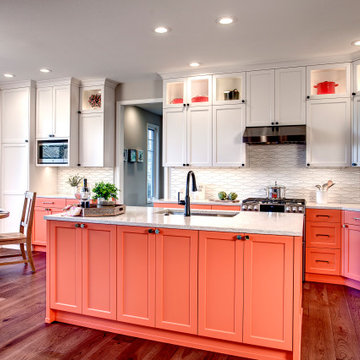
This kitchen was the collaboration of color-loving clients & their Nip Tuck designer to create a space they love everyday. Vivid cabinets are balanced with dark floors, white cabinets, a neutral countertop and a lively yet neutral splash.
1





