Kitchen with Yellow Cabinets and Granite Countertops Ideas
Refine by:
Budget
Sort by:Popular Today
101 - 120 of 1,823 photos
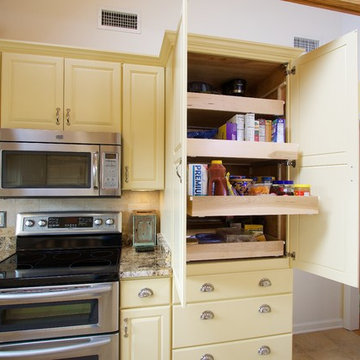
Charlie Whitescarver
Example of a cottage eat-in kitchen design in Other with a farmhouse sink, yellow cabinets, granite countertops and stainless steel appliances
Example of a cottage eat-in kitchen design in Other with a farmhouse sink, yellow cabinets, granite countertops and stainless steel appliances
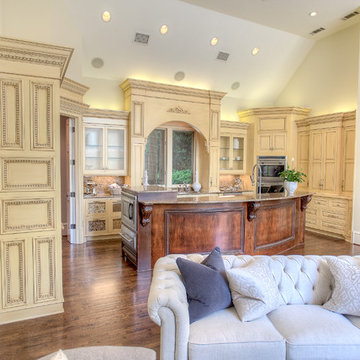
Open kitchen concept for today's casual living.
Inspiration for a huge mediterranean u-shaped light wood floor open concept kitchen remodel in Atlanta with a double-bowl sink, raised-panel cabinets, yellow cabinets, granite countertops, beige backsplash, stainless steel appliances and an island
Inspiration for a huge mediterranean u-shaped light wood floor open concept kitchen remodel in Atlanta with a double-bowl sink, raised-panel cabinets, yellow cabinets, granite countertops, beige backsplash, stainless steel appliances and an island

This kitchen and breakfast room was inspired by the owners' Scandinavian heritage, as well as by a café they love in Europe. Bookshelves in the kitchen and breakfast room make for easy lingering over a snack and a book. The Heath Ceramics tile backsplash also subtly celebrates the author owner and her love of literature: the tile pattern echoes the spines of books on a bookshelf...All photos by Laurie Black.
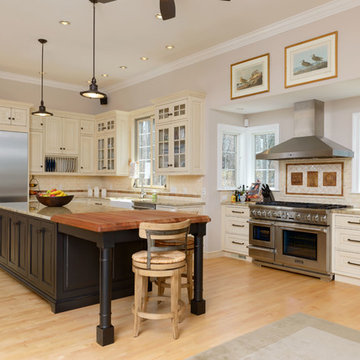
John Hession
Example of a huge classic l-shaped eat-in kitchen design in Boston with raised-panel cabinets, yellow cabinets, granite countertops and an island
Example of a huge classic l-shaped eat-in kitchen design in Boston with raised-panel cabinets, yellow cabinets, granite countertops and an island
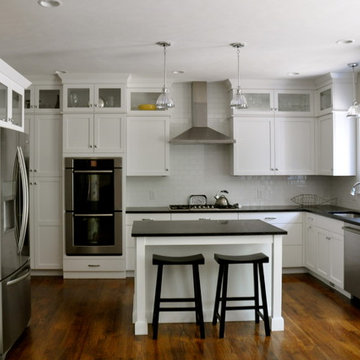
Designed by Lifestyle Kitchen Studio. Timbers Kitchen Grand Rapids, Michigan. Transitional white shaker cabinetry, black honed granite, Bosch appliances.
Photo Credits: Holly Marie and Tory Peterson
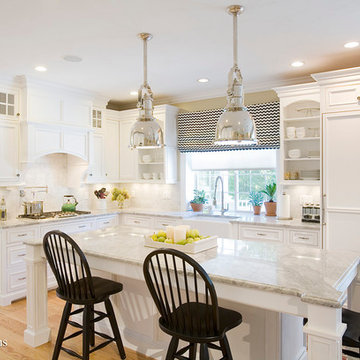
Divine Kitchens
Inspiration for a large timeless galley light wood floor eat-in kitchen remodel in Boston with a farmhouse sink, beaded inset cabinets, yellow cabinets, granite countertops, white backsplash, stainless steel appliances and an island
Inspiration for a large timeless galley light wood floor eat-in kitchen remodel in Boston with a farmhouse sink, beaded inset cabinets, yellow cabinets, granite countertops, white backsplash, stainless steel appliances and an island
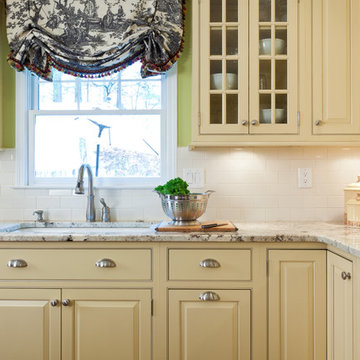
Farmhouse Country Kitchen Inset Cabinetry
Example of a huge cottage u-shaped medium tone wood floor and brown floor eat-in kitchen design in Atlanta with an undermount sink, beaded inset cabinets, yellow cabinets, granite countertops, white backsplash, subway tile backsplash, stainless steel appliances, an island and yellow countertops
Example of a huge cottage u-shaped medium tone wood floor and brown floor eat-in kitchen design in Atlanta with an undermount sink, beaded inset cabinets, yellow cabinets, granite countertops, white backsplash, subway tile backsplash, stainless steel appliances, an island and yellow countertops
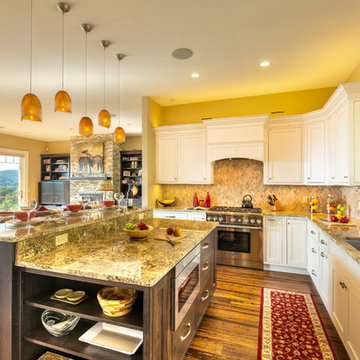
This beautiful kitchen was designed by Katie Farrell with white painted shaker style doors and a dark stained island. The cabinetry was provided by Crystal Cabinets. Some of the features in this custom kitchen include a decorative wood hood, microwave drawer built into the island, open display shelves and a 36" professional range. Photo by Greg Bruce Hubbard.
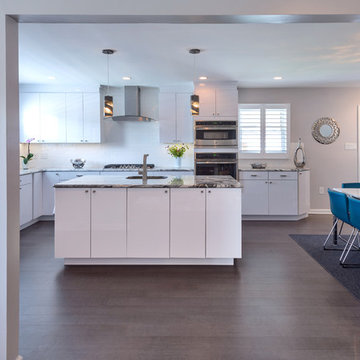
Linda McManus
Mid-sized trendy l-shaped travertine floor eat-in kitchen photo in Philadelphia with an undermount sink, flat-panel cabinets, yellow cabinets, granite countertops, white backsplash, subway tile backsplash, stainless steel appliances and an island
Mid-sized trendy l-shaped travertine floor eat-in kitchen photo in Philadelphia with an undermount sink, flat-panel cabinets, yellow cabinets, granite countertops, white backsplash, subway tile backsplash, stainless steel appliances and an island
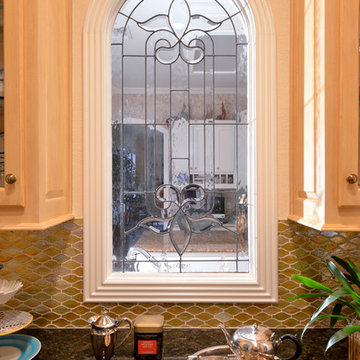
Butler's Pantry leaded glass window brings light into the kitchen from the other rooms. The cabinetry is custom designed with a custom mixed painted glaze. The iridescent glass tile backsplash adds a bit of whimsy to the space.
Photographer: Michael Hunter
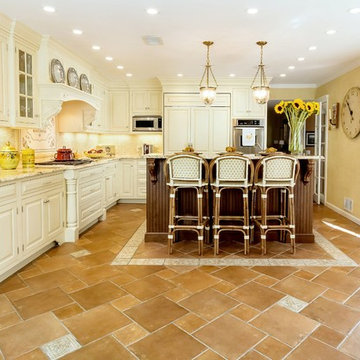
Fine materials with live flora and sunlight streaming in make this a warm inviting kitchen.
Tim Cree/Creepwalk Media
Example of a large classic l-shaped porcelain tile eat-in kitchen design in New York with a drop-in sink, raised-panel cabinets, yellow cabinets, granite countertops, yellow backsplash, stone tile backsplash, stainless steel appliances and an island
Example of a large classic l-shaped porcelain tile eat-in kitchen design in New York with a drop-in sink, raised-panel cabinets, yellow cabinets, granite countertops, yellow backsplash, stone tile backsplash, stainless steel appliances and an island
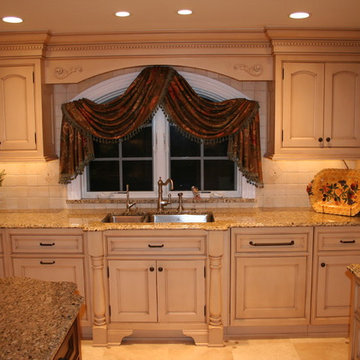
Corsi Logan Inset, Granite Countertop, Marble Floor, Franke Sink, Grohe Faucet, Wolf Range, Amerock Hardware
Royal Kitchen Corp
Example of a large tuscan marble floor eat-in kitchen design in New York with an undermount sink, recessed-panel cabinets, yellow cabinets, granite countertops, beige backsplash and an island
Example of a large tuscan marble floor eat-in kitchen design in New York with an undermount sink, recessed-panel cabinets, yellow cabinets, granite countertops, beige backsplash and an island
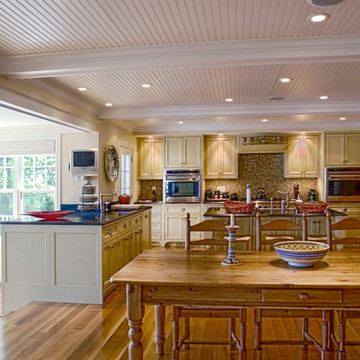
Greg Premru
Inspiration for a large timeless single-wall light wood floor eat-in kitchen remodel in Boston with an undermount sink, beaded inset cabinets, yellow cabinets, granite countertops, brown backsplash, mosaic tile backsplash, stainless steel appliances and two islands
Inspiration for a large timeless single-wall light wood floor eat-in kitchen remodel in Boston with an undermount sink, beaded inset cabinets, yellow cabinets, granite countertops, brown backsplash, mosaic tile backsplash, stainless steel appliances and two islands
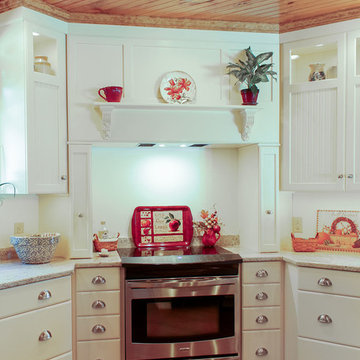
What had been the family summer “camp” on the lake for many years was to become a summer “home” for the owners in their retirement years. After meeting the requirements for rebuilding at waters edge, the couple focused on their next big requirement: a wonderful kitchen. This kitchen would be part of a single living space that combines the kitchen, dining and sitting areas. They wanted a beautiful, warm, inviting kitchen where they could enjoy their family, a kitchen that would take advantage of views of the lake, a kitchen that would be especially functional for one or more cooks and helpers -- and make it the perfect shade of yellow, please!
While they thought they wanted a kitchen with an island that overlooked the rest of the living space, their designer suggested a U-shaped design. A peninsula would minimize the concern that someone would inadvertently miss the edge of the two steps down to the lower living/dining area. It would also give them a kitchen that would allow for things on their wish list: a mantle style hood, a large window at the back of the house, countertop seating and lots of storage.
Placing the stove and mantle hood in the corner of the room created space for the large window, and opened up space for high quality storage with uninterrupted lengths of countertop. Rather than competing with the windows and the views, the high style of the mantle hood complements and balances the entire space. Glass was added to the upper section of the wall cabinets. They continue the effect of the transom windows and provide for display of pottery that had been collected over the years.
The sink was strategically positioned on the peninsula so that during food preparation or clean up there are views to the lake -- and the opportunity to socialize with people gathered at the countertop or in the living/dining area! Countertop seating was created by angling the extended Shivakashi granite countertop back into the kitchen and away from the steps. A third chair pulls up to the end of the countertop. It’s the favorite seat in the house!
The kitchen in this rebuilt lakeside home is being enjoyed and loved in its perfect shade of yellow – magically named “Full Moon”.
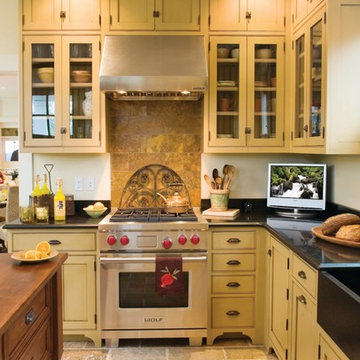
The Sales Center is located at the Gallery of Homes at The Pinehills in Plymouth, MA. Crisply detailed with wood shingles and clapboard siding, this home speaks to the New England vernacular. The roof was clad with a sustainable rubber product (recycled automobile tires!) to mimic the look of a slate roof. Copper gutters and downspouts add refinement to the material palate.
After the Sales Center was constructed, the "model home" was added to the adjacent property (also designed by SMOOK Architecture). Upon completion of the "model home," the Sales Center was converted into a two bedroom “in-law suite,” bringing the combined total area to approximately 5,000 SF. The two buildings are connected by a bridge.
Check out the adjacent property in our Houzz portfolio, "Model House."
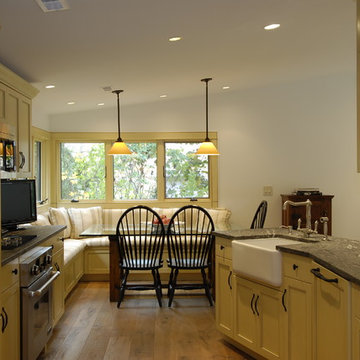
Compact but highly functional kitchen and breakfast area.
Eat-in kitchen - small transitional galley light wood floor eat-in kitchen idea in New York with a farmhouse sink, recessed-panel cabinets, yellow cabinets, granite countertops, beige backsplash, porcelain backsplash and stainless steel appliances
Eat-in kitchen - small transitional galley light wood floor eat-in kitchen idea in New York with a farmhouse sink, recessed-panel cabinets, yellow cabinets, granite countertops, beige backsplash, porcelain backsplash and stainless steel appliances
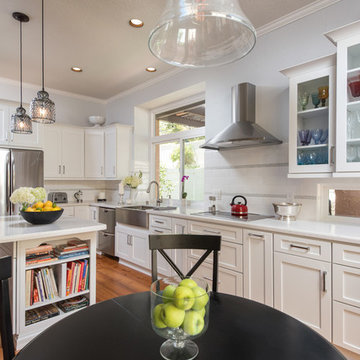
This Rancho Bernardo, San Diego kitchen remodel uses stainless steel accents to complement a classic white kitchen. White granite counter tops and white Starmark Farmington maple doors melt seamlessly into the white Arizona Tile back splash with white Bianco Venatino Honed mini brick tile accents. A stainless steel oven hood, stove top, farmhouse sink and refrigerator modernize the kitchen. Photo by Scott Basile.
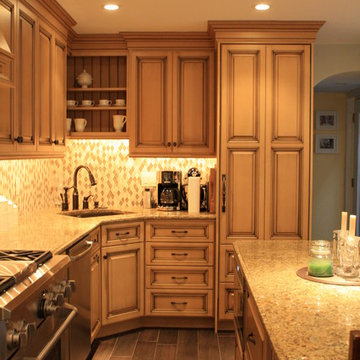
Just because a space is small doesn't mean that it can't have function and style.
Eat-in kitchen - small traditional l-shaped ceramic tile eat-in kitchen idea in Philadelphia with an undermount sink, raised-panel cabinets, yellow cabinets, granite countertops, multicolored backsplash, glass tile backsplash, stainless steel appliances and an island
Eat-in kitchen - small traditional l-shaped ceramic tile eat-in kitchen idea in Philadelphia with an undermount sink, raised-panel cabinets, yellow cabinets, granite countertops, multicolored backsplash, glass tile backsplash, stainless steel appliances and an island
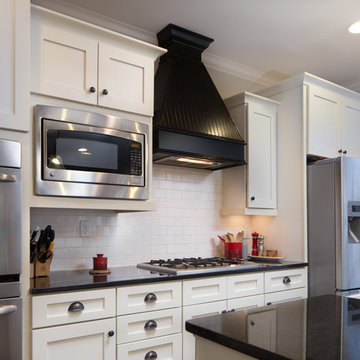
Tommy Daspit Photographer
Small trendy galley medium tone wood floor open concept kitchen photo in Birmingham with a farmhouse sink, yellow cabinets, granite countertops, white backsplash, porcelain backsplash, stainless steel appliances and an island
Small trendy galley medium tone wood floor open concept kitchen photo in Birmingham with a farmhouse sink, yellow cabinets, granite countertops, white backsplash, porcelain backsplash, stainless steel appliances and an island
Kitchen with Yellow Cabinets and Granite Countertops Ideas
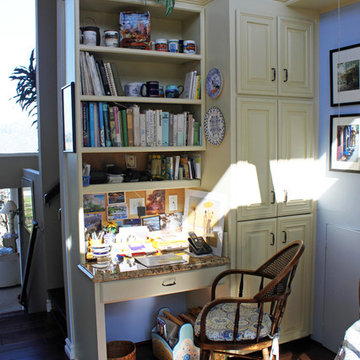
This home had some of the most breath taking views! The client wanted to brighten up the space to make the view the focal point. The pale yellow cabinets compliment the blues perfectly. The simple palette allows for lots of bright flowers and pots to liven up this eclectic space.
6





