L-Shaped Laundry Room with Quartzite Countertops Ideas
Refine by:
Budget
Sort by:Popular Today
81 - 100 of 399 photos
Item 1 of 3
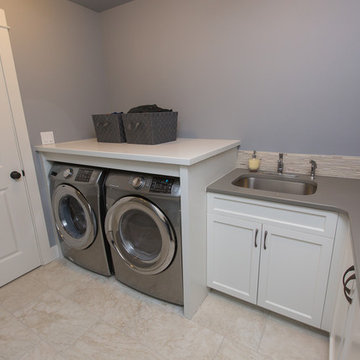
Example of a large classic l-shaped ceramic tile dedicated laundry room design in Portland with a drop-in sink, shaker cabinets, white cabinets, quartzite countertops, blue walls and a side-by-side washer/dryer
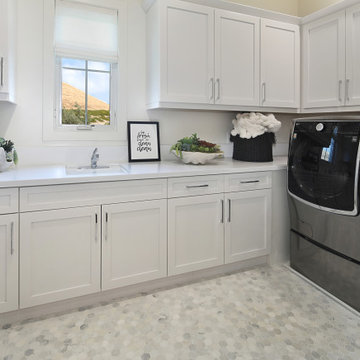
Example of a large classic l-shaped marble floor and gray floor dedicated laundry room design in Orange County with a drop-in sink, recessed-panel cabinets, white cabinets, quartzite countertops, white walls, a side-by-side washer/dryer and white countertops
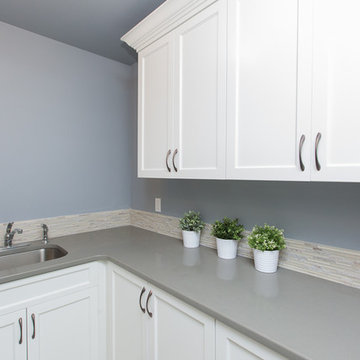
Example of a large classic l-shaped ceramic tile dedicated laundry room design in Portland with a drop-in sink, shaker cabinets, white cabinets, quartzite countertops, blue walls and a side-by-side washer/dryer
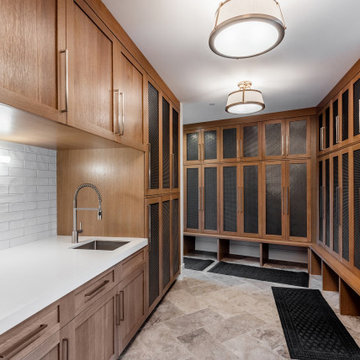
Large trendy l-shaped marble floor and gray floor utility room photo in Salt Lake City with an undermount sink, shaker cabinets, medium tone wood cabinets, quartzite countertops, white backsplash, cement tile backsplash, white walls, a stacked washer/dryer and white countertops
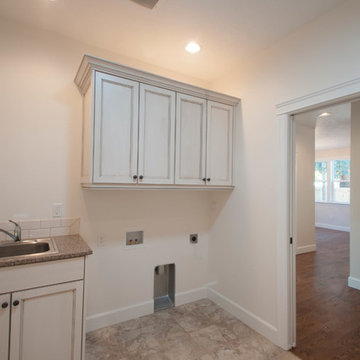
Pam Benham Photography
Utility room - mid-sized craftsman l-shaped vinyl floor utility room idea in Boise with a drop-in sink, recessed-panel cabinets, white cabinets, quartzite countertops, beige walls and a side-by-side washer/dryer
Utility room - mid-sized craftsman l-shaped vinyl floor utility room idea in Boise with a drop-in sink, recessed-panel cabinets, white cabinets, quartzite countertops, beige walls and a side-by-side washer/dryer
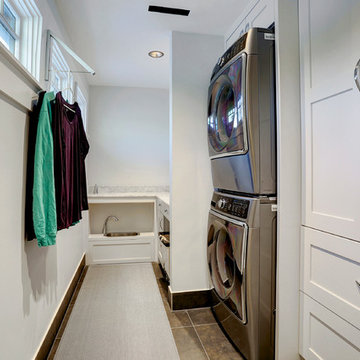
Photography by TK Images
Inspiration for a transitional l-shaped utility room remodel in Houston with recessed-panel cabinets, white cabinets, quartzite countertops and a stacked washer/dryer
Inspiration for a transitional l-shaped utility room remodel in Houston with recessed-panel cabinets, white cabinets, quartzite countertops and a stacked washer/dryer
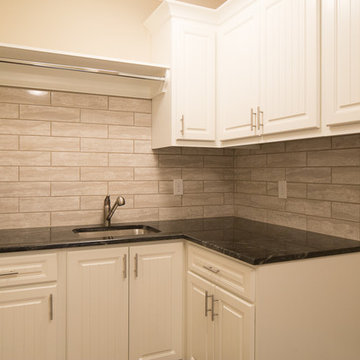
Dedicated laundry room - mid-sized traditional l-shaped dedicated laundry room idea in Atlanta with an undermount sink, white cabinets, quartzite countertops, beige walls, a side-by-side washer/dryer and raised-panel cabinets
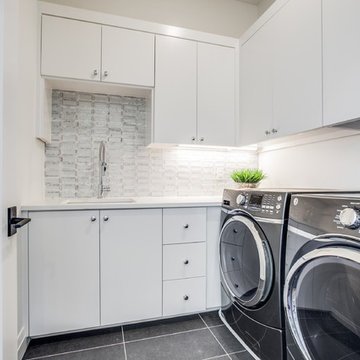
This laundry room is based on the second floor adjacent to three secondary bedrooms. This laundry room has white cabinetry and white backsplash to keep it light and bright. Polished nickel hardware along with dark slate tile floors. Grey washer and dryer for some color!
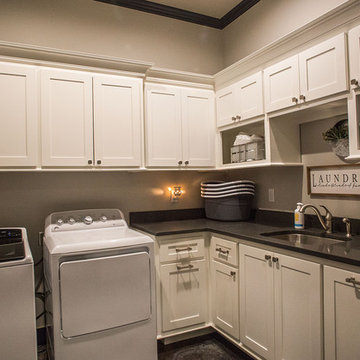
Gunnar W
Dedicated laundry room - mid-sized modern l-shaped concrete floor and black floor dedicated laundry room idea in Other with an undermount sink, shaker cabinets, white cabinets, quartzite countertops, gray walls, a side-by-side washer/dryer and gray countertops
Dedicated laundry room - mid-sized modern l-shaped concrete floor and black floor dedicated laundry room idea in Other with an undermount sink, shaker cabinets, white cabinets, quartzite countertops, gray walls, a side-by-side washer/dryer and gray countertops
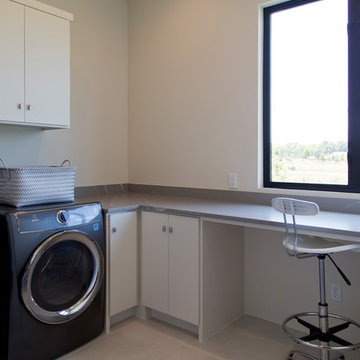
Example of a large trendy l-shaped ceramic tile and beige floor dedicated laundry room design in Kansas City with flat-panel cabinets, white cabinets, quartzite countertops, beige walls, a side-by-side washer/dryer and gray countertops
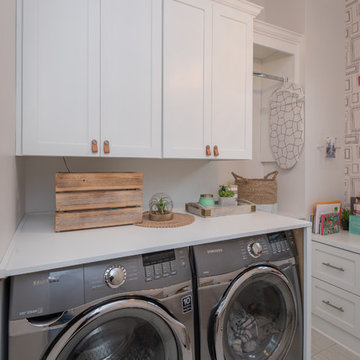
Bill Worley
Dedicated laundry room - mid-sized transitional l-shaped laminate floor and beige floor dedicated laundry room idea in Louisville with shaker cabinets, white cabinets, quartzite countertops, beige walls, a side-by-side washer/dryer and white countertops
Dedicated laundry room - mid-sized transitional l-shaped laminate floor and beige floor dedicated laundry room idea in Louisville with shaker cabinets, white cabinets, quartzite countertops, beige walls, a side-by-side washer/dryer and white countertops
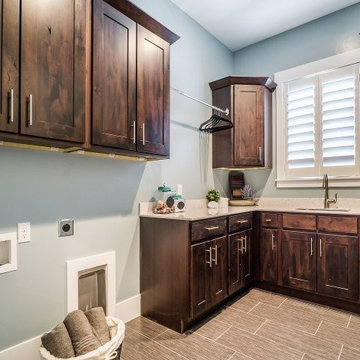
Laundry room with dark wood cabinets.
Large transitional l-shaped ceramic tile dedicated laundry room photo in Salt Lake City with an undermount sink, shaker cabinets, dark wood cabinets, quartzite countertops and blue walls
Large transitional l-shaped ceramic tile dedicated laundry room photo in Salt Lake City with an undermount sink, shaker cabinets, dark wood cabinets, quartzite countertops and blue walls
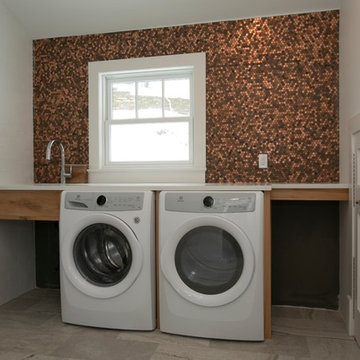
Dedicated laundry room - large farmhouse l-shaped marble floor and gray floor dedicated laundry room idea in New York with quartzite countertops, white walls, a side-by-side washer/dryer and white countertops
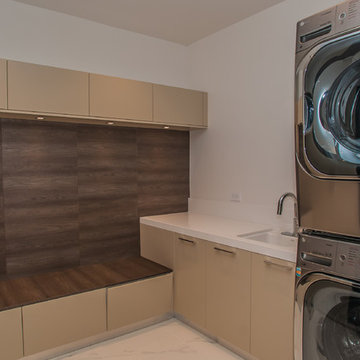
Example of a trendy l-shaped porcelain tile dedicated laundry room design in Los Angeles with a single-bowl sink, flat-panel cabinets, beige cabinets, quartzite countertops, white walls and a stacked washer/dryer
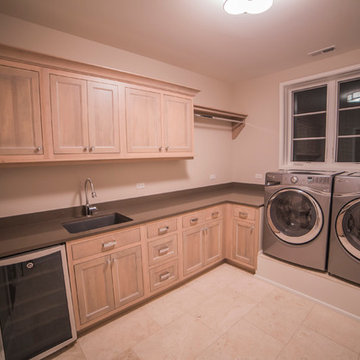
Laundry
Example of a large transitional l-shaped travertine floor dedicated laundry room design in Chicago with an undermount sink, flat-panel cabinets, light wood cabinets, quartzite countertops, beige walls and a side-by-side washer/dryer
Example of a large transitional l-shaped travertine floor dedicated laundry room design in Chicago with an undermount sink, flat-panel cabinets, light wood cabinets, quartzite countertops, beige walls and a side-by-side washer/dryer
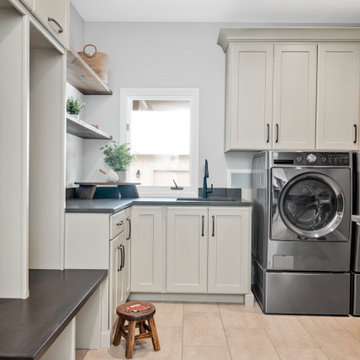
This once angular kitchen is now expansive and carries a farmhouse charm with natural wood sliding doors and rustic looking cabinetry in the island.
Inspiration for a mid-sized country l-shaped ceramic tile and beige floor utility room remodel in Columbus with beaded inset cabinets, white cabinets, quartzite countertops, gray walls, a side-by-side washer/dryer and gray countertops
Inspiration for a mid-sized country l-shaped ceramic tile and beige floor utility room remodel in Columbus with beaded inset cabinets, white cabinets, quartzite countertops, gray walls, a side-by-side washer/dryer and gray countertops
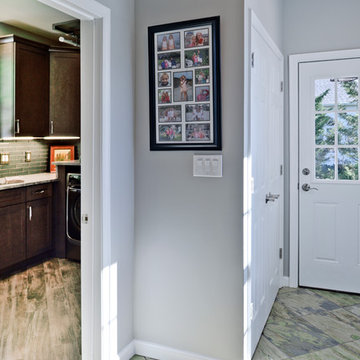
Side Addition to Oak Hill Home
After living in their Oak Hill home for several years, they decided that they needed a larger, multi-functional laundry room, a side entrance and mudroom that suited their busy lifestyles.
A small powder room was a closet placed in the middle of the kitchen, while a tight laundry closet space overflowed into the kitchen.
After meeting with Michael Nash Custom Kitchens, plans were drawn for a side addition to the right elevation of the home. This modification filled in an open space at end of driveway which helped boost the front elevation of this home.
Covering it with matching brick facade made it appear as a seamless addition.
The side entrance allows kids easy access to mudroom, for hang clothes in new lockers and storing used clothes in new large laundry room. This new state of the art, 10 feet by 12 feet laundry room is wrapped up with upscale cabinetry and a quartzite counter top.
The garage entrance door was relocated into the new mudroom, with a large side closet allowing the old doorway to become a pantry for the kitchen, while the old powder room was converted into a walk-in pantry.
A new adjacent powder room covered in plank looking porcelain tile was furnished with embedded black toilet tanks. A wall mounted custom vanity covered with stunning one-piece concrete and sink top and inlay mirror in stone covered black wall with gorgeous surround lighting. Smart use of intense and bold color tones, help improve this amazing side addition.
Dark grey built-in lockers complementing slate finished in place stone floors created a continuous floor place with the adjacent kitchen flooring.
Now this family are getting to enjoy every bit of the added space which makes life easier for all.
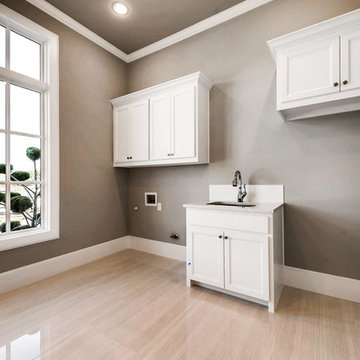
Utility room - huge transitional l-shaped ceramic tile utility room idea in Dallas with flat-panel cabinets, white cabinets, quartzite countertops and beige walls
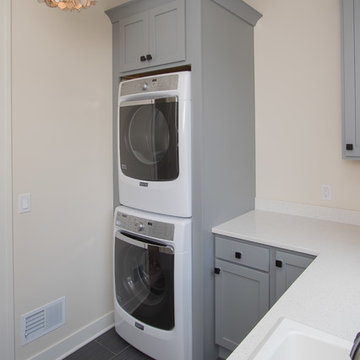
Laundry Room: ceramic tile floors, painted cabinets and built-ins, stacked washer / dryer, quartz countertops
Laundry room - l-shaped ceramic tile laundry room idea in Grand Rapids with a drop-in sink, recessed-panel cabinets, gray cabinets, quartzite countertops, white walls and a side-by-side washer/dryer
Laundry room - l-shaped ceramic tile laundry room idea in Grand Rapids with a drop-in sink, recessed-panel cabinets, gray cabinets, quartzite countertops, white walls and a side-by-side washer/dryer
L-Shaped Laundry Room with Quartzite Countertops Ideas
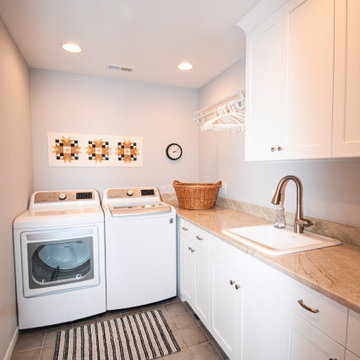
First Floor Laundry Room
Transitional l-shaped gray floor dedicated laundry room photo in Cincinnati with a drop-in sink, shaker cabinets, white cabinets, quartzite countertops, gray walls and a side-by-side washer/dryer
Transitional l-shaped gray floor dedicated laundry room photo in Cincinnati with a drop-in sink, shaker cabinets, white cabinets, quartzite countertops, gray walls and a side-by-side washer/dryer
5





