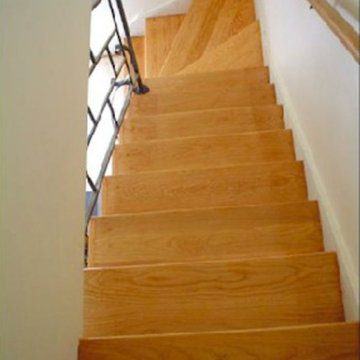L-Shaped Staircase Ideas
Refine by:
Budget
Sort by:Popular Today
621 - 640 of 19,857 photos
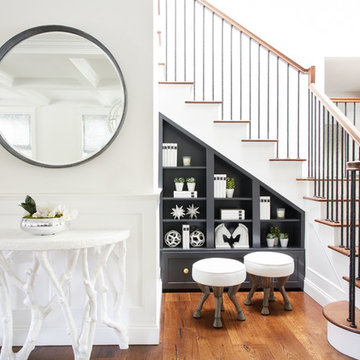
Colorful play room
Photography by Madeline Tolle
Inspiration for a transitional wooden l-shaped mixed material railing staircase remodel in Los Angeles with painted risers
Inspiration for a transitional wooden l-shaped mixed material railing staircase remodel in Los Angeles with painted risers
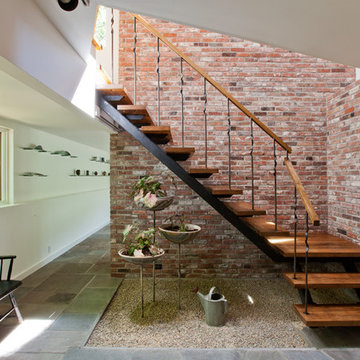
Example of a mid-sized trendy wooden l-shaped open and metal railing staircase design in Boston
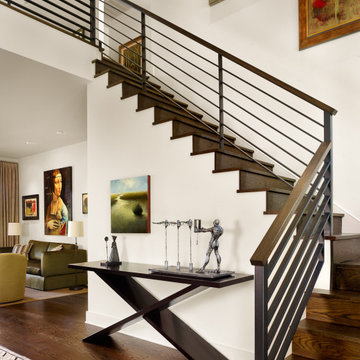
Inspiration for a mid-sized eclectic wooden l-shaped cable railing staircase remodel in Austin with wooden risers
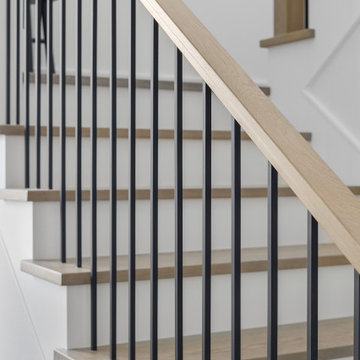
Example of a mid-sized minimalist wooden l-shaped mixed material railing staircase design in Orange County
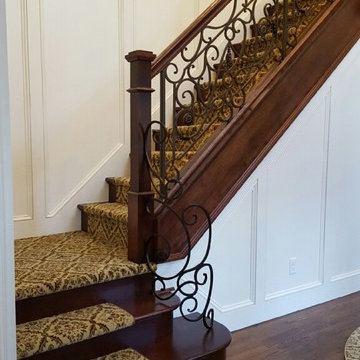
CAP Carpet & Flooring is the leading provider of flooring & area rugs in the Twin Cities. CAP Carpet & Flooring is a locally owned and operated company, and we pride ourselves on helping our customers feel welcome from the moment they walk in the door. We are your neighbors. We work and live in your community and understand your needs. You can expect the very best personal service on every visit to CAP Carpet & Flooring and value and warranties on every flooring purchase. Our design team has worked with homeowners, contractors and builders who expect the best. With over 30 years combined experience in the design industry, Angela, Sandy, Sunnie,Maria, Caryn and Megan will be able to help whether you are in the process of building, remodeling, or re-doing. Our design team prides itself on being well versed and knowledgeable on all the up to date products and trends in the floor covering industry as well as countertops, paint and window treatments. Their passion and knowledge is abundant, and we're confident you'll be nothing short of impressed with their expertise and professionalism. When you love your job, it shows: the enthusiasm and energy our design team has harnessed will bring out the best in your project. Make CAP Carpet & Flooring your first stop when considering any type of home improvement project- we are happy to help you every single step of the way.
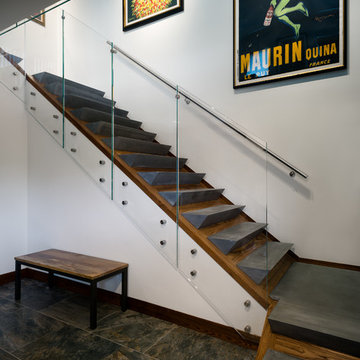
Paul Burk Photography
Example of a mid-sized minimalist concrete l-shaped glass railing staircase design in Baltimore with wooden risers
Example of a mid-sized minimalist concrete l-shaped glass railing staircase design in Baltimore with wooden risers
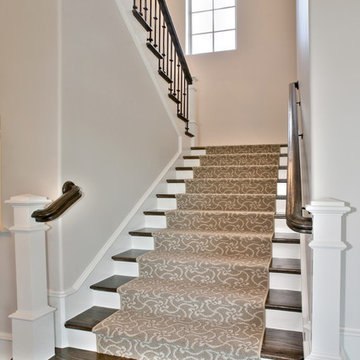
Mid-sized transitional wooden l-shaped staircase photo in Dallas with carpeted risers
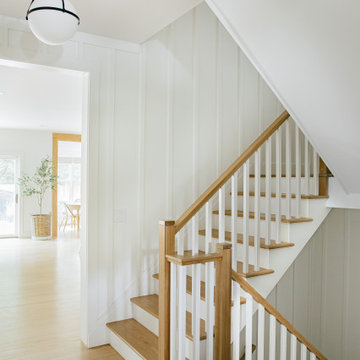
Staircase - large coastal wooden l-shaped wood railing and wall paneling staircase idea in Other with painted risers
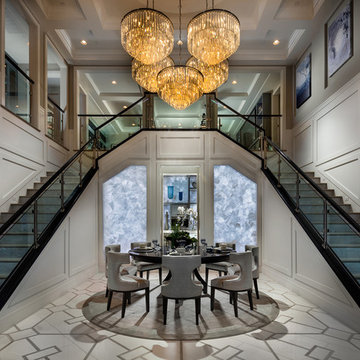
Inspiration for a huge transitional carpeted l-shaped glass railing staircase remodel in San Diego with carpeted risers
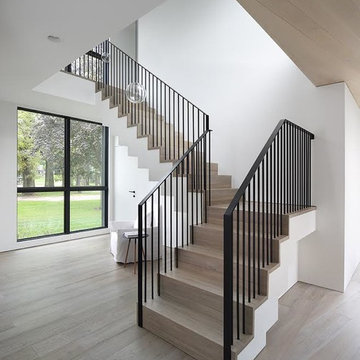
Example of a mid-sized minimalist wooden l-shaped metal railing staircase design in Other with wooden risers
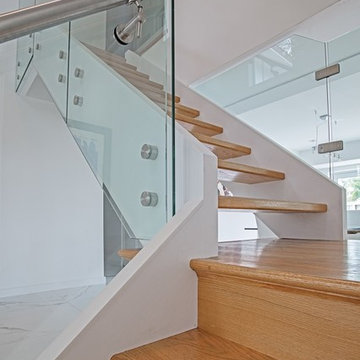
An additional glass panel railing was anchored by a top-mounted base shoe, then later covered with a brushed stainless steel cladding.
Example of a mid-sized minimalist wooden l-shaped glass railing and open staircase design in Tampa
Example of a mid-sized minimalist wooden l-shaped glass railing and open staircase design in Tampa
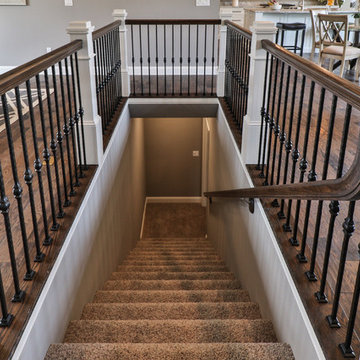
Example of a large transitional carpeted l-shaped metal railing staircase design in St Louis with carpeted risers
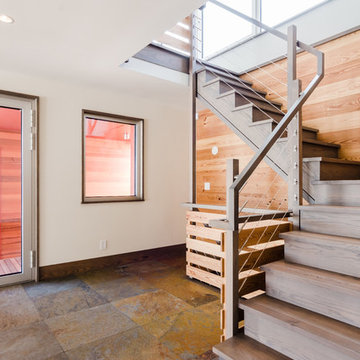
Staircase - small modern wooden l-shaped metal railing staircase idea in Boston with wooden risers
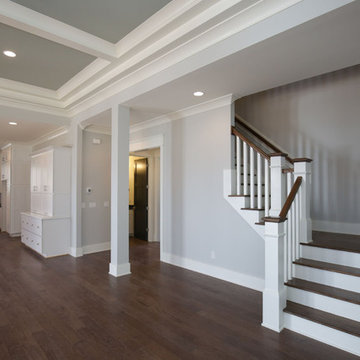
Stephen Thrift Photography
Staircase - mid-sized transitional wooden l-shaped wood railing staircase idea in Raleigh with painted risers
Staircase - mid-sized transitional wooden l-shaped wood railing staircase idea in Raleigh with painted risers
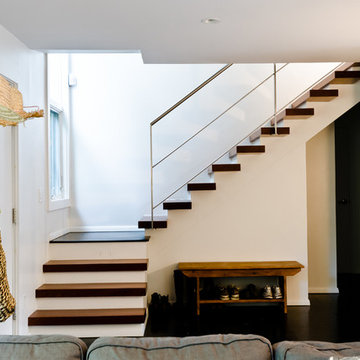
jonathan foster
Small minimalist wooden l-shaped staircase photo in New York with painted risers
Small minimalist wooden l-shaped staircase photo in New York with painted risers
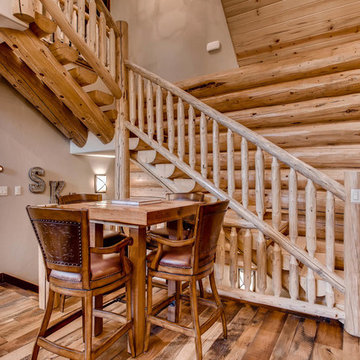
Spruce Log Cabin on Down-sloping lot, 3800 Sq. Ft 4 bedroom 4.5 Bath, with extensive decks and views. Main Floor Master.
Hand crafted log stairs and railings.
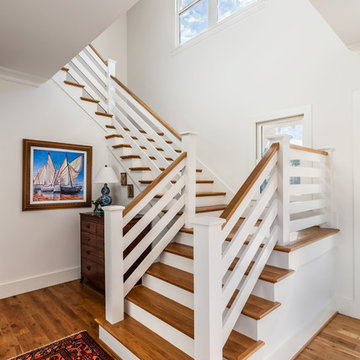
The clean lines of this stair case and railing reinforces the farmhouse style and was inspired by the homeowner.
Inspiro 8
Large cottage wooden l-shaped wood railing staircase photo in Other with painted risers
Large cottage wooden l-shaped wood railing staircase photo in Other with painted risers
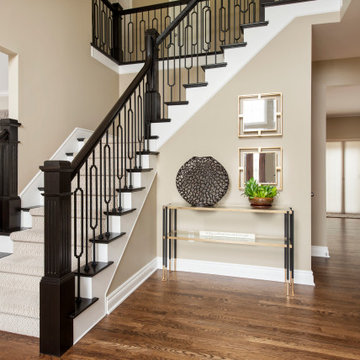
Mark and Cindy wanted to update the main level of their home but weren’t sure what their “style” was and where to start. They thought their taste was traditional rustic based on elements already present in the home. They love to entertain and drink wine, and wanted furnishings that would be durable and provide ample seating.
The project scope included replacing flooring throughout, updating the fireplace, new furnishings in the living room and foyer, new lighting for the living room and eating area, new paint and window treatments, updating the powder room but keeping the vanity cabinet, updating the stairs in the foyer and accessorizing all rooms.
It didn’t take long after working with these clients to discover they were drawn to bolder, more contemporary looks! After selecting this beautiful stain for the wood flooring, we extended the flooring into the living room to create more of an open feel. The stairs have a new handrail, modern balusters and a carpet runner with a subtle but striking pattern. A bench seat and new furnishings added a welcoming touch of glam. A wall of bold geometric tile added the wow factor to the powder room, completed with a contemporary mirror and lighting, sink and faucet, accessories and art. The black ceiling added to the dramatic effect. In the living room two comfy leather sofas surround a large ottoman and modern rug to ground the space, with a black and gold chandelier added to the room to uplift the ambience. New tile fireplace surround, black and gold granite hearth and white mantel create a bold focal point, with artwork and other furnishings to tie in the colors and create a cozy but contemporary room they love to lounge in.
Cheers!
L-Shaped Staircase Ideas
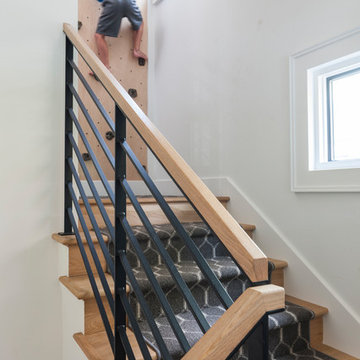
Interior Design by ecd Design LLC
This newly remodeled home was transformed top to bottom. It is, as all good art should be “A little something of the past and a little something of the future.” We kept the old world charm of the Tudor style, (a popular American theme harkening back to Great Britain in the 1500’s) and combined it with the modern amenities and design that many of us have come to love and appreciate. In the process, we created something truly unique and inspiring.
RW Anderson Homes is the premier home builder and remodeler in the Seattle and Bellevue area. Distinguished by their excellent team, and attention to detail, RW Anderson delivers a custom tailored experience for every customer. Their service to clients has earned them a great reputation in the industry for taking care of their customers.
Working with RW Anderson Homes is very easy. Their office and design team work tirelessly to maximize your goals and dreams in order to create finished spaces that aren’t only beautiful, but highly functional for every customer. In an industry known for false promises and the unexpected, the team at RW Anderson is professional and works to present a clear and concise strategy for every project. They take pride in their references and the amount of direct referrals they receive from past clients.
RW Anderson Homes would love the opportunity to talk with you about your home or remodel project today. Estimates and consultations are always free. Call us now at 206-383-8084 or email Ryan@rwandersonhomes.com.
32






