Large Kitchen with Concrete Countertops Ideas
Refine by:
Budget
Sort by:Popular Today
221 - 240 of 3,701 photos
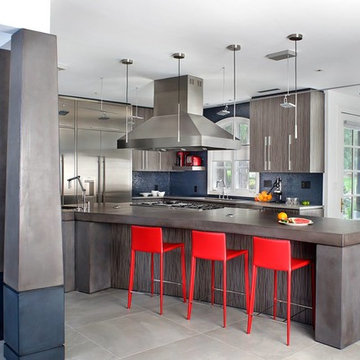
Check out another angle of our ProVI range hood. This homeowner got really creative with their color! The bright red chairs accent the kitchen nicely – and the soft blue back wall complements the cabinets and countertops well. And the red accent of the chairs is matched with the appliances in the open shelves. Beautiful!
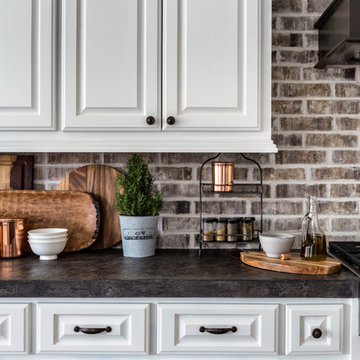
This close-up shot of the kitchen shows the brick backsplash in more detail. The cabinets were painted Sherwin Williams Alabaster and accented with dark hardware. The concrete countertops add an additional rustic element to the space and the cooktop is a chef's dream!
Photo by Kerry Kirk

Example of a large minimalist bamboo floor eat-in kitchen design in New York with a double-bowl sink, flat-panel cabinets, gray cabinets, concrete countertops, black backsplash, glass sheet backsplash, stainless steel appliances and an island
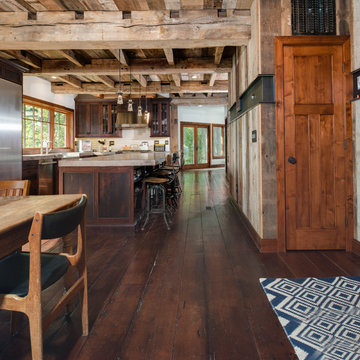
Phoenix Photographic
Inspiration for a large rustic l-shaped medium tone wood floor and brown floor eat-in kitchen remodel in Detroit with a farmhouse sink, beaded inset cabinets, distressed cabinets, concrete countertops, white backsplash, subway tile backsplash, stainless steel appliances, an island and gray countertops
Inspiration for a large rustic l-shaped medium tone wood floor and brown floor eat-in kitchen remodel in Detroit with a farmhouse sink, beaded inset cabinets, distressed cabinets, concrete countertops, white backsplash, subway tile backsplash, stainless steel appliances, an island and gray countertops
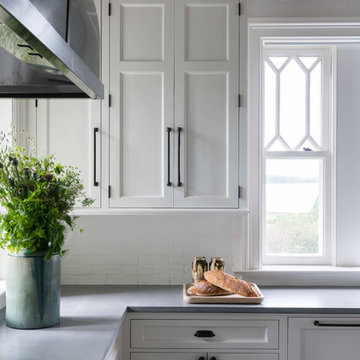
Peaceful, bright, and clutter-free, the open kitchen of a shingle style home blends warm oak finishes of plank flooring, timber beams, ceilings, and v-groove-board at the island with tall but simple painted white cabinetry, brick backsplash, and patinaed custom stainless steel range hood.
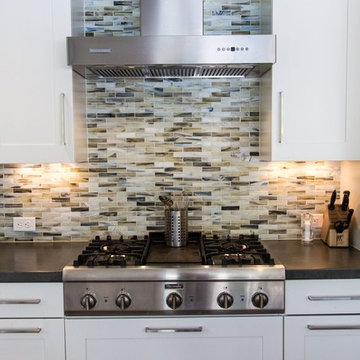
Example of a large trendy l-shaped medium tone wood floor open concept kitchen design in Denver with shaker cabinets, white cabinets, no island, concrete countertops, multicolored backsplash, matchstick tile backsplash, stainless steel appliances and a farmhouse sink
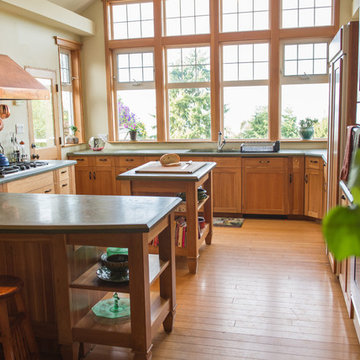
Daniel Shapiro Photographer
Large arts and crafts bamboo floor open concept kitchen photo in Seattle with medium tone wood cabinets, concrete countertops and an island
Large arts and crafts bamboo floor open concept kitchen photo in Seattle with medium tone wood cabinets, concrete countertops and an island
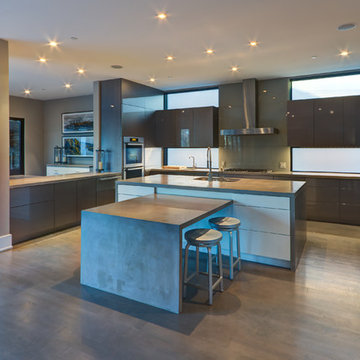
Example of a large minimalist u-shaped medium tone wood floor open concept kitchen design in DC Metro with flat-panel cabinets, gray cabinets, concrete countertops, stainless steel appliances and two islands
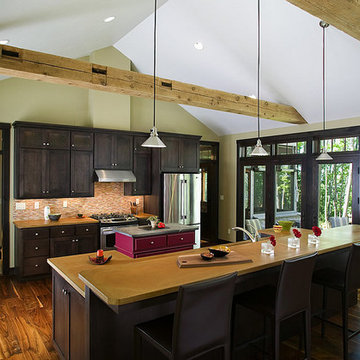
Eat-in kitchen - large farmhouse galley dark wood floor eat-in kitchen idea in Other with recessed-panel cabinets, distressed cabinets, concrete countertops, red backsplash, glass tile backsplash, stainless steel appliances and an island
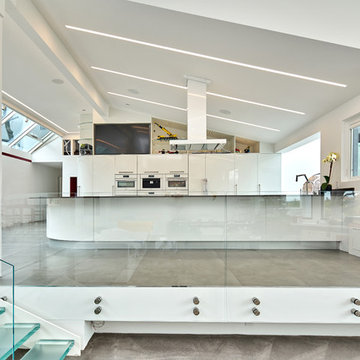
Inspiration for a large contemporary galley ceramic tile eat-in kitchen remodel in San Francisco with a drop-in sink, flat-panel cabinets, white cabinets, concrete countertops, white backsplash, ceramic backsplash, white appliances and a peninsula
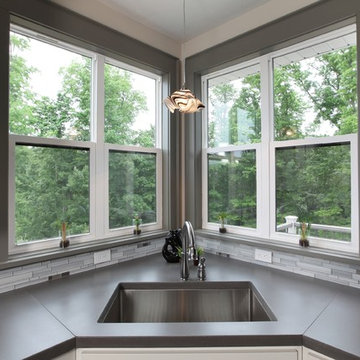
This kitchen perimeter features Hard Topix Concrete Countertops. Color is Chelsea Gray and the finish is light grind. www.hardtopix.com.
Photo by M-Buck Studio
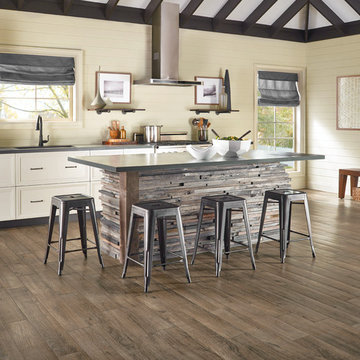
Large mountain style l-shaped medium tone wood floor and brown floor open concept kitchen photo in New York with an undermount sink, recessed-panel cabinets, white cabinets, concrete countertops, stainless steel appliances, an island, white backsplash and wood backsplash
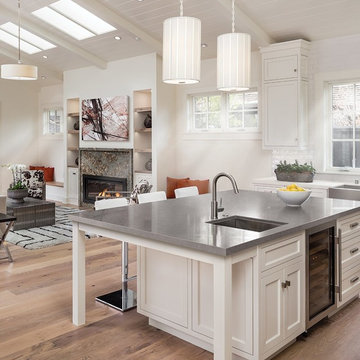
Beautiful Cambria Quartz! Come in to check out our wide selection of quartz.
Eat-in kitchen - large contemporary l-shaped light wood floor and brown floor eat-in kitchen idea in Grand Rapids with a drop-in sink, raised-panel cabinets, white cabinets, concrete countertops, white backsplash, ceramic backsplash, stainless steel appliances and an island
Eat-in kitchen - large contemporary l-shaped light wood floor and brown floor eat-in kitchen idea in Grand Rapids with a drop-in sink, raised-panel cabinets, white cabinets, concrete countertops, white backsplash, ceramic backsplash, stainless steel appliances and an island
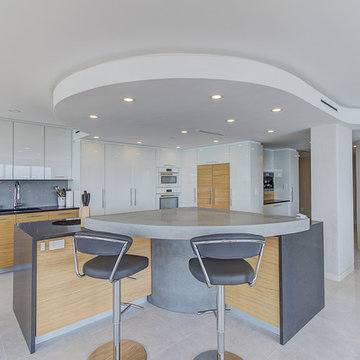
Open concept kitchen - large modern l-shaped porcelain tile and gray floor open concept kitchen idea in Other with an undermount sink, flat-panel cabinets, white cabinets, concrete countertops, gray backsplash, paneled appliances, an island and gray countertops
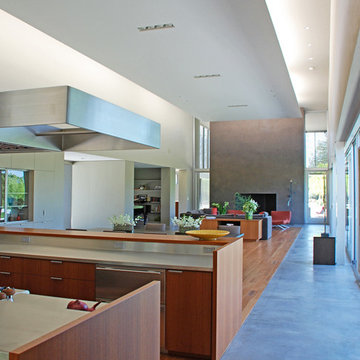
Regan Bice Architects
Open concept kitchen - large modern single-wall dark wood floor and brown floor open concept kitchen idea in San Francisco with an undermount sink, flat-panel cabinets, dark wood cabinets, concrete countertops, stainless steel appliances and two islands
Open concept kitchen - large modern single-wall dark wood floor and brown floor open concept kitchen idea in San Francisco with an undermount sink, flat-panel cabinets, dark wood cabinets, concrete countertops, stainless steel appliances and two islands
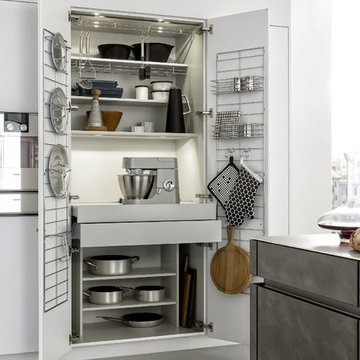
Concrete – New ideas for Kitchens.
In a minimalist setting, “concrete” always presents a strong presences in the room. In the handle-less CONCRETE-A kitchens
from LEICHT , the dark grey furniture with a surface of genuine concrete (brasilia), provide an impressive visual centre. Island
unit and cupboard run are offset by white tall units, integrated in the wall. The island unit rises freely into the room between the
generous window surfaces, almost floating above the light floor. An asymmetric, almost playful, wall shelf unit loosens the calm arrangement of the handle-less floor units. The 5 mm thick worktop of hot-rolled steel provides an extremely elegant contrast to the concrete surfaces of the kitchen fronts.
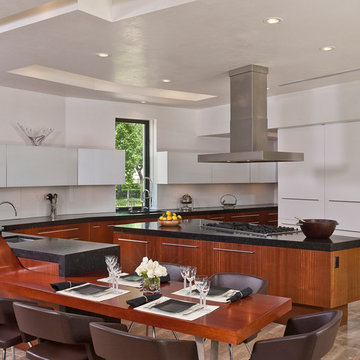
Example of a large trendy u-shaped light wood floor open concept kitchen design in Houston with a drop-in sink, medium tone wood cabinets, concrete countertops, paneled appliances and an island
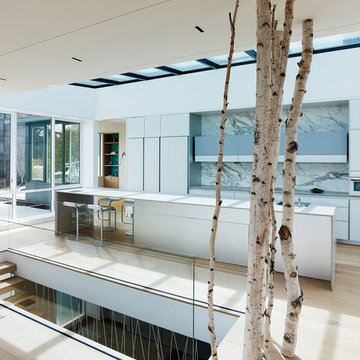
Joe Fletcher
Inspiration for a large 1950s l-shaped light wood floor eat-in kitchen remodel in San Francisco with flat-panel cabinets, white cabinets, concrete countertops, white backsplash, marble backsplash, white appliances and an island
Inspiration for a large 1950s l-shaped light wood floor eat-in kitchen remodel in San Francisco with flat-panel cabinets, white cabinets, concrete countertops, white backsplash, marble backsplash, white appliances and an island
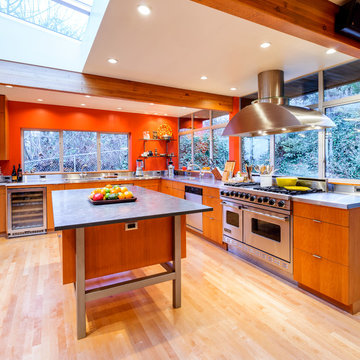
Inspiration for a large contemporary l-shaped light wood floor kitchen remodel in San Francisco with an undermount sink, flat-panel cabinets, medium tone wood cabinets, concrete countertops, orange backsplash, stainless steel appliances and an island
Large Kitchen with Concrete Countertops Ideas
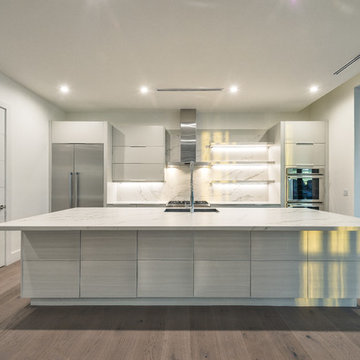
Matt Steeves Photography
Large minimalist galley light wood floor and brown floor open concept kitchen photo in Miami with a drop-in sink, flat-panel cabinets, white cabinets, concrete countertops, white backsplash, porcelain backsplash, stainless steel appliances and an island
Large minimalist galley light wood floor and brown floor open concept kitchen photo in Miami with a drop-in sink, flat-panel cabinets, white cabinets, concrete countertops, white backsplash, porcelain backsplash, stainless steel appliances and an island
12





