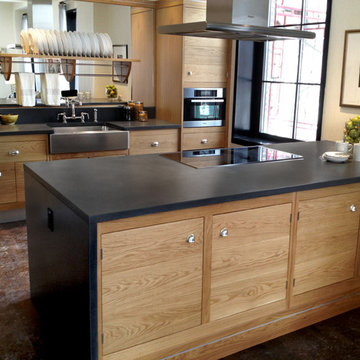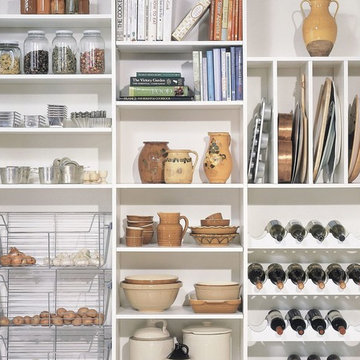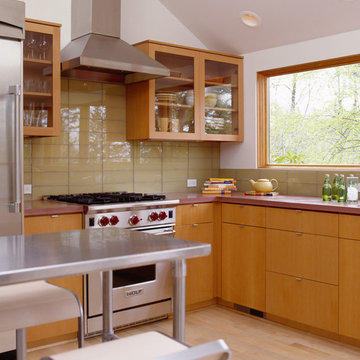Kitchen with Concrete Countertops Ideas
Refine by:
Budget
Sort by:Popular Today
1 - 20 of 13,511 photos

Timmerman Photography - Bill Timmerman
Mid-sized minimalist galley concrete floor eat-in kitchen photo in Phoenix with an undermount sink, flat-panel cabinets, light wood cabinets, concrete countertops, metallic backsplash, metal backsplash, stainless steel appliances and an island
Mid-sized minimalist galley concrete floor eat-in kitchen photo in Phoenix with an undermount sink, flat-panel cabinets, light wood cabinets, concrete countertops, metallic backsplash, metal backsplash, stainless steel appliances and an island

A custom concrete kitchen countertop by Trueform Concrete in a NYC condominium complex. Countertops are 1.5" thick and feature a waterfall leg and farm sink.

Inspiration for a mid-sized timeless single-wall kitchen pantry remodel in San Diego with open cabinets, white cabinets, concrete countertops and white backsplash

Custom Concrete Countertops by Hard Topix. Perimeter is a light grind finish and the Island is a darker natural/textured finish.
Urban l-shaped dark wood floor kitchen photo in Grand Rapids with a double-bowl sink, recessed-panel cabinets, white cabinets, concrete countertops, stainless steel appliances and an island
Urban l-shaped dark wood floor kitchen photo in Grand Rapids with a double-bowl sink, recessed-panel cabinets, white cabinets, concrete countertops, stainless steel appliances and an island

Gridley+Graves Photographers
Example of a mid-sized country single-wall brick floor and red floor eat-in kitchen design in Philadelphia with a farmhouse sink, raised-panel cabinets, beige cabinets, concrete countertops, paneled appliances, an island and gray countertops
Example of a mid-sized country single-wall brick floor and red floor eat-in kitchen design in Philadelphia with a farmhouse sink, raised-panel cabinets, beige cabinets, concrete countertops, paneled appliances, an island and gray countertops

Inspiration for a mid-sized cottage light wood floor and beige floor open concept kitchen remodel in Minneapolis with flat-panel cabinets, white cabinets, concrete countertops, an island, an undermount sink, white backsplash, subway tile backsplash, stainless steel appliances and gray countertops

Example of a large mountain style galley medium tone wood floor and multicolored floor open concept kitchen design in Sacramento with an undermount sink, shaker cabinets, medium tone wood cabinets, concrete countertops, gray backsplash, stone tile backsplash, stainless steel appliances, an island and gray countertops

Adam Rouse & Patrick Perez
Inspiration for a contemporary galley light wood floor kitchen remodel in San Francisco with flat-panel cabinets, blue cabinets, concrete countertops, blue backsplash, stainless steel appliances and an island
Inspiration for a contemporary galley light wood floor kitchen remodel in San Francisco with flat-panel cabinets, blue cabinets, concrete countertops, blue backsplash, stainless steel appliances and an island

Minimalist l-shaped kitchen photo in Portland with glass-front cabinets, medium tone wood cabinets, concrete countertops, yellow backsplash, glass tile backsplash and stainless steel appliances

Elizabeth Haynes
Kitchen - large rustic medium tone wood floor kitchen idea in Boston with light wood cabinets, concrete countertops, black backsplash, ceramic backsplash, stainless steel appliances, an island, gray countertops and an undermount sink
Kitchen - large rustic medium tone wood floor kitchen idea in Boston with light wood cabinets, concrete countertops, black backsplash, ceramic backsplash, stainless steel appliances, an island, gray countertops and an undermount sink

Alno AG
Inspiration for a mid-sized modern concrete floor kitchen remodel in New York with an undermount sink, gray cabinets, concrete countertops, white backsplash, cement tile backsplash, an island and stainless steel appliances
Inspiration for a mid-sized modern concrete floor kitchen remodel in New York with an undermount sink, gray cabinets, concrete countertops, white backsplash, cement tile backsplash, an island and stainless steel appliances

Inspiration for a mid-sized modern single-wall medium tone wood floor and brown floor open concept kitchen remodel in Other with an island, an undermount sink, flat-panel cabinets, light wood cabinets, concrete countertops, paneled appliances and gray countertops

Mid-sized mountain style u-shaped dark wood floor, brown floor and exposed beam enclosed kitchen photo in Denver with a farmhouse sink, shaker cabinets, an island, gray countertops, distressed cabinets, concrete countertops, brown backsplash, stone tile backsplash and paneled appliances

Irvin Serrano Photography
Example of a mountain style l-shaped concrete floor and gray floor open concept kitchen design in Portland Maine with a double-bowl sink, flat-panel cabinets, black cabinets, concrete countertops, multicolored backsplash, glass tile backsplash, stainless steel appliances, an island and gray countertops
Example of a mountain style l-shaped concrete floor and gray floor open concept kitchen design in Portland Maine with a double-bowl sink, flat-panel cabinets, black cabinets, concrete countertops, multicolored backsplash, glass tile backsplash, stainless steel appliances, an island and gray countertops

Smooth Concrete counter tops with pendant lighting.
Photographer: Rob Karosis
Example of a large farmhouse dark wood floor and brown floor kitchen design in New York with a single-bowl sink, shaker cabinets, gray cabinets, concrete countertops, white backsplash, wood backsplash, stainless steel appliances, an island and black countertops
Example of a large farmhouse dark wood floor and brown floor kitchen design in New York with a single-bowl sink, shaker cabinets, gray cabinets, concrete countertops, white backsplash, wood backsplash, stainless steel appliances, an island and black countertops

Michelle Ruber
Small minimalist linoleum floor enclosed kitchen photo in Portland with an undermount sink, shaker cabinets, light wood cabinets, concrete countertops, white backsplash, ceramic backsplash, stainless steel appliances and no island
Small minimalist linoleum floor enclosed kitchen photo in Portland with an undermount sink, shaker cabinets, light wood cabinets, concrete countertops, white backsplash, ceramic backsplash, stainless steel appliances and no island

Eric Roth Photography
Large cottage l-shaped light wood floor and beige floor kitchen photo in Boston with open cabinets, white cabinets, metallic backsplash, stainless steel appliances, an island, a farmhouse sink, concrete countertops, metal backsplash and gray countertops
Large cottage l-shaped light wood floor and beige floor kitchen photo in Boston with open cabinets, white cabinets, metallic backsplash, stainless steel appliances, an island, a farmhouse sink, concrete countertops, metal backsplash and gray countertops

Mid-sized farmhouse u-shaped light wood floor and beige floor enclosed kitchen photo in New York with a farmhouse sink, black cabinets, concrete countertops, white backsplash, subway tile backsplash, stainless steel appliances, no island and flat-panel cabinets

Contemporary styling and a large, welcoming island insure that this kitchen will be the place to be for many family gatherings and nights of entertaining.
Jeff Garland Photogrpahy
Kitchen with Concrete Countertops Ideas

Mid-sized urban l-shaped ceramic tile and beige floor open concept kitchen photo in Orlando with brick backsplash, stainless steel appliances, an island, an undermount sink, brown cabinets, concrete countertops, red backsplash and raised-panel cabinets
1





