Large Kitchen with Concrete Countertops Ideas
Refine by:
Budget
Sort by:Popular Today
141 - 160 of 3,680 photos
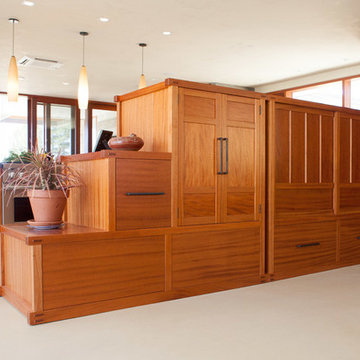
Beautiful African Mahogany Kitchen.
Photo by- Tiago Pinto
Inspiration for a large asian concrete floor kitchen remodel in San Francisco with concrete countertops, stainless steel appliances and an island
Inspiration for a large asian concrete floor kitchen remodel in San Francisco with concrete countertops, stainless steel appliances and an island
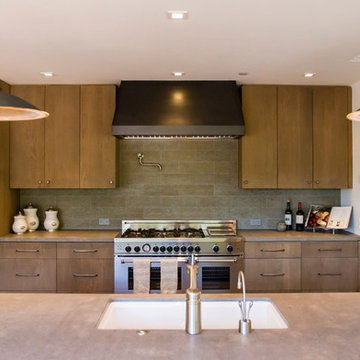
Open concept kitchen - large mediterranean galley medium tone wood floor open concept kitchen idea in Santa Barbara with a double-bowl sink, flat-panel cabinets, gray cabinets, concrete countertops, gray backsplash, stone tile backsplash, stainless steel appliances and an island
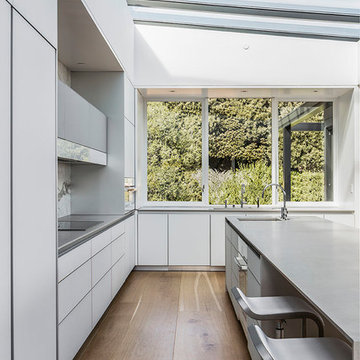
Chris Stark
Large mid-century modern l-shaped light wood floor eat-in kitchen photo in San Francisco with flat-panel cabinets, white cabinets, concrete countertops, white backsplash, marble backsplash, white appliances and an island
Large mid-century modern l-shaped light wood floor eat-in kitchen photo in San Francisco with flat-panel cabinets, white cabinets, concrete countertops, white backsplash, marble backsplash, white appliances and an island
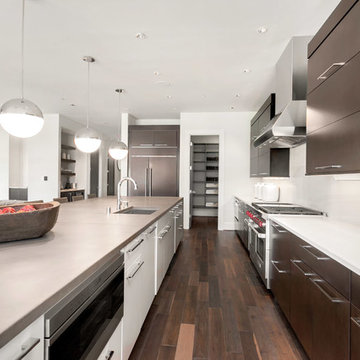
The upper cabinets are automatic, lifting the cabinet face up. Two dishwashers and trash receptacles blend in with the island cabinets.
Inspiration for a large contemporary single-wall dark wood floor and brown floor eat-in kitchen remodel in Seattle with an undermount sink, flat-panel cabinets, dark wood cabinets, concrete countertops, white backsplash, stainless steel appliances and an island
Inspiration for a large contemporary single-wall dark wood floor and brown floor eat-in kitchen remodel in Seattle with an undermount sink, flat-panel cabinets, dark wood cabinets, concrete countertops, white backsplash, stainless steel appliances and an island
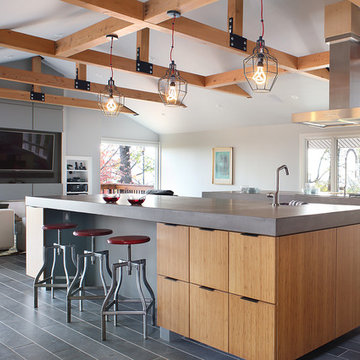
Image by Peter Rymwid Architectural Photography © 2014
Kitchen - large contemporary cement tile floor and gray floor kitchen idea in New York with an integrated sink, flat-panel cabinets, light wood cabinets, concrete countertops, paneled appliances, two islands and gray countertops
Kitchen - large contemporary cement tile floor and gray floor kitchen idea in New York with an integrated sink, flat-panel cabinets, light wood cabinets, concrete countertops, paneled appliances, two islands and gray countertops
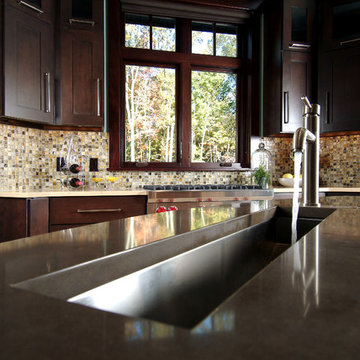
A unique combination of traditional design and an unpretentious, family-friendly floor plan, the Pemberley draws inspiration from European traditions as well as the American landscape. Picturesque rooflines of varying peaks and angles are echoed in the peaked living room with its large fireplace. The main floor includes a family room, large kitchen, dining room, den and master bedroom as well as an inviting screen porch with a built-in range. The upper level features three additional bedrooms, while the lower includes an exercise room, additional family room, sitting room, den, guest bedroom and trophy room.
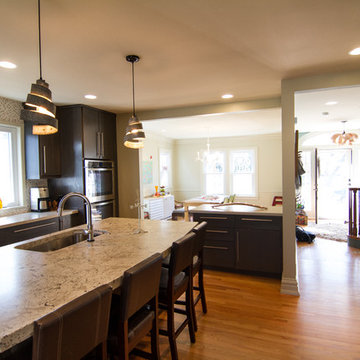
Modern Lodge Kitchen by Rethink Renovations - Photo by Alfredo Diez
Example of a large minimalist u-shaped medium tone wood floor open concept kitchen design in St Louis with an undermount sink, flat-panel cabinets, gray cabinets, concrete countertops, stainless steel appliances and an island
Example of a large minimalist u-shaped medium tone wood floor open concept kitchen design in St Louis with an undermount sink, flat-panel cabinets, gray cabinets, concrete countertops, stainless steel appliances and an island
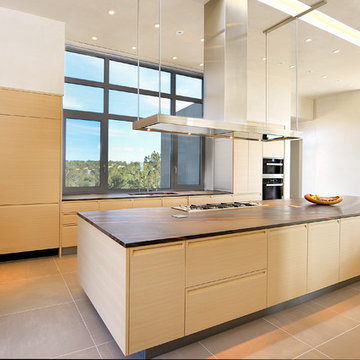
Kitchen cabinets by Varenna
Nadelbach Photography
Large minimalist single-wall porcelain tile and beige floor open concept kitchen photo in Phoenix with an undermount sink, flat-panel cabinets, light wood cabinets, concrete countertops, stainless steel appliances and an island
Large minimalist single-wall porcelain tile and beige floor open concept kitchen photo in Phoenix with an undermount sink, flat-panel cabinets, light wood cabinets, concrete countertops, stainless steel appliances and an island
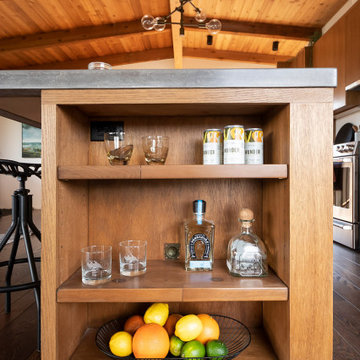
Concrete Kitchen Countertops
Kitchen - large contemporary medium tone wood floor, brown floor and exposed beam kitchen idea in Sacramento with a single-bowl sink, medium tone wood cabinets, concrete countertops, stainless steel appliances, an island and gray countertops
Kitchen - large contemporary medium tone wood floor, brown floor and exposed beam kitchen idea in Sacramento with a single-bowl sink, medium tone wood cabinets, concrete countertops, stainless steel appliances, an island and gray countertops
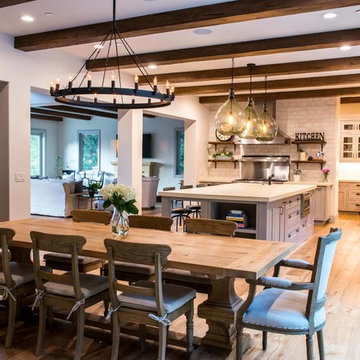
Example of a large country l-shaped medium tone wood floor and beige floor eat-in kitchen design in San Francisco with a farmhouse sink, shaker cabinets, gray cabinets, concrete countertops, gray backsplash, subway tile backsplash, stainless steel appliances, an island and beige countertops
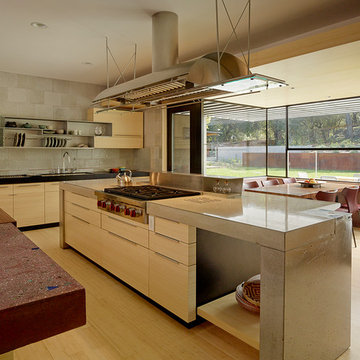
Fu-Tung Cheng, CHENG Design
• View of Interior kitchen of Concrete and Wood house, House 7
House 7, named the "Concrete Village Home", is Cheng Design's seventh custom home project. With inspiration of a "small village" home, this project brings in dwellings of different size and shape that support and intertwine with one another. Featuring a sculpted, concrete geological wall, pleated butterfly roof, and rainwater installations, House 7 exemplifies an interconnectedness and energetic relationship between home and the natural elements.
Photography: Matthew Millman

Inspiration for a large farmhouse l-shaped porcelain tile and brown floor open concept kitchen remodel in Orlando with a farmhouse sink, shaker cabinets, gray cabinets, concrete countertops, white backsplash, subway tile backsplash, stainless steel appliances and two islands
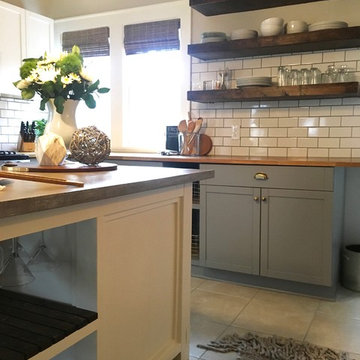
Painted bottom cabinets in Sherwin Williams "Dovetail" uppers painted in SW's "White Flour". Shelves, Island, Wood Wall, and Ceiling all fabricated by Shawn Crone. All work was designed, executed, and installed by him!
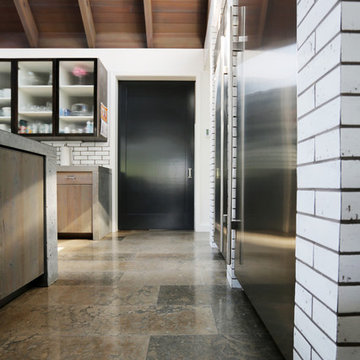
The home's flooring is a combination of Blue Lagos Limestone in 12x24 and antique hard-wax oiled wood. Together these two selections create a time-worn look that showcases the character and longevity of natural resources.
Cabochon Surfaces & Fixtures
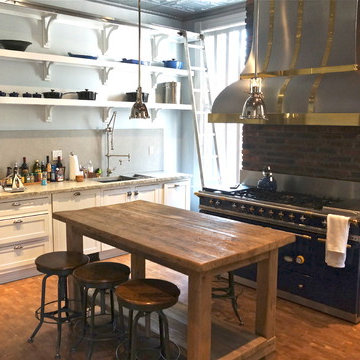
Example of a large ornate single-wall light wood floor and brown floor enclosed kitchen design in Other with a double-bowl sink, recessed-panel cabinets, white cabinets, concrete countertops, gray backsplash, brick backsplash, stainless steel appliances and an island
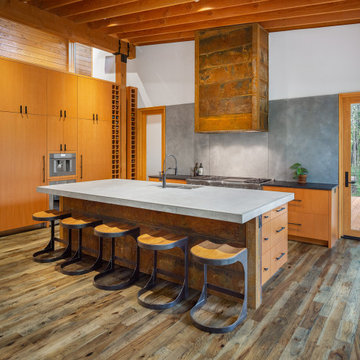
Large mountain style l-shaped medium tone wood floor and brown floor open concept kitchen photo in Other with an undermount sink, flat-panel cabinets, medium tone wood cabinets, concrete countertops, gray backsplash, paneled appliances, an island and gray countertops

Casa Bella Luna, St John, USVI Steve Simonsen Photography
Large minimalist ceramic tile and beige floor eat-in kitchen photo in Other with an undermount sink, flat-panel cabinets, white cabinets, concrete countertops, blue backsplash, glass tile backsplash, stainless steel appliances, an island and gray countertops
Large minimalist ceramic tile and beige floor eat-in kitchen photo in Other with an undermount sink, flat-panel cabinets, white cabinets, concrete countertops, blue backsplash, glass tile backsplash, stainless steel appliances, an island and gray countertops
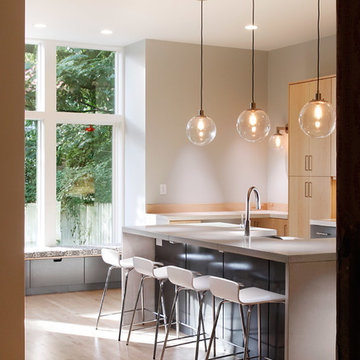
Jason Hall Photography
Eat-in kitchen - large contemporary galley light wood floor eat-in kitchen idea in Louisville with a double-bowl sink, flat-panel cabinets, light wood cabinets, concrete countertops, white backsplash, glass tile backsplash, stainless steel appliances and an island
Eat-in kitchen - large contemporary galley light wood floor eat-in kitchen idea in Louisville with a double-bowl sink, flat-panel cabinets, light wood cabinets, concrete countertops, white backsplash, glass tile backsplash, stainless steel appliances and an island
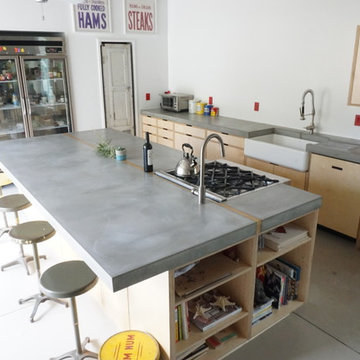
Thick concrete kitchen countertops for a container house in West Boulder really set off the playful and funky, yet industrial feel of the unique house. Rather than trying to hide the seams we decided to celebrate them and incorporate them into the design by adding strips of the same maple ply that the cabinets were made out of.
Large Kitchen with Concrete Countertops Ideas
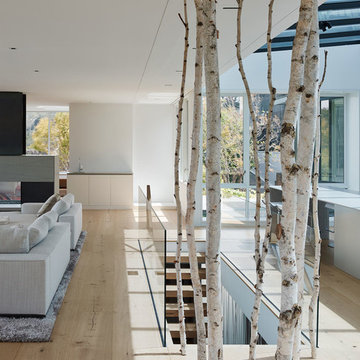
Joe Fletcher
Example of a large 1950s l-shaped light wood floor eat-in kitchen design in San Francisco with flat-panel cabinets, white cabinets, concrete countertops, white backsplash, marble backsplash, white appliances and an island
Example of a large 1950s l-shaped light wood floor eat-in kitchen design in San Francisco with flat-panel cabinets, white cabinets, concrete countertops, white backsplash, marble backsplash, white appliances and an island
8





