Laundry Room with a Farmhouse Sink and Laminate Countertops Ideas
Refine by:
Budget
Sort by:Popular Today
21 - 40 of 69 photos
Item 1 of 3
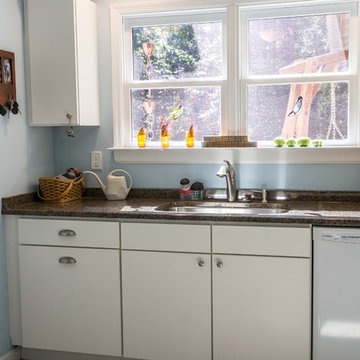
Laundry/mud room. With a focus on their passions of beekeeping and herb gardening, this retired couple saw potential in this rural home they bought in 2013. They asked us for suggestions on how best to enclose and expand a breezeway from the home to the garage to include two stories, add a room over the garage, and nearly double the size of the kitchen. The lowered “biscuit counter” in the island is an ideal height for rolling out dough and getting help from the grandkids. Pantry access is through a screen door. Load-bearing walls were removed, the stairway was reconstructed, the previous breezeway was transformed into a small bathroom and a mud/laundry space. Above that was added another small bathroom, an herb prep room, complete with a stove, double sink and small fridge, plus another bedroom. Exterior drainage issues also needed attention, so we dug out along the back of the home, added French drains to evacuate the excess water, plus and a small, rock retaining wall.
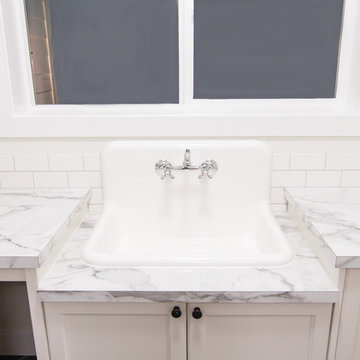
Photos by Becky Pospical
Large country u-shaped ceramic tile and black floor dedicated laundry room photo in Seattle with a farmhouse sink, shaker cabinets, white cabinets, laminate countertops, white walls, a side-by-side washer/dryer and white countertops
Large country u-shaped ceramic tile and black floor dedicated laundry room photo in Seattle with a farmhouse sink, shaker cabinets, white cabinets, laminate countertops, white walls, a side-by-side washer/dryer and white countertops
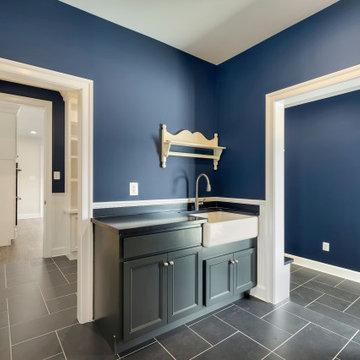
Inspiration for a large cottage blue floor, laminate floor and wall paneling utility room remodel in DC Metro with a farmhouse sink, blue cabinets, blue walls, blue countertops, shaker cabinets, laminate countertops and a side-by-side washer/dryer
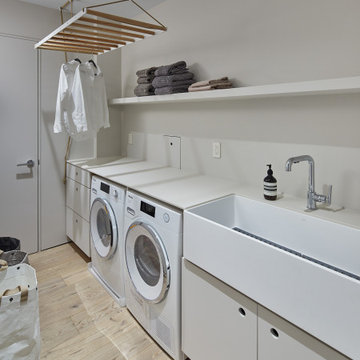
Inspiration for a transitional single-wall light wood floor and beige floor laundry room remodel in DC Metro with a farmhouse sink, flat-panel cabinets, yellow cabinets, laminate countertops, white walls, a side-by-side washer/dryer and white countertops
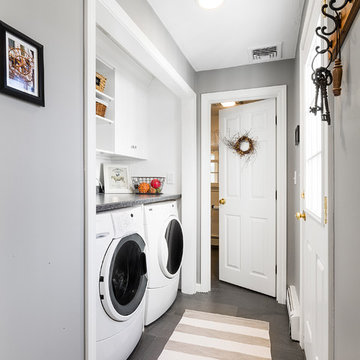
Ashland kitchen/laundry renovation
Example of a mid-sized classic single-wall porcelain tile and gray floor laundry closet design in Boston with a farmhouse sink, shaker cabinets, white cabinets, laminate countertops, white walls and a side-by-side washer/dryer
Example of a mid-sized classic single-wall porcelain tile and gray floor laundry closet design in Boston with a farmhouse sink, shaker cabinets, white cabinets, laminate countertops, white walls and a side-by-side washer/dryer
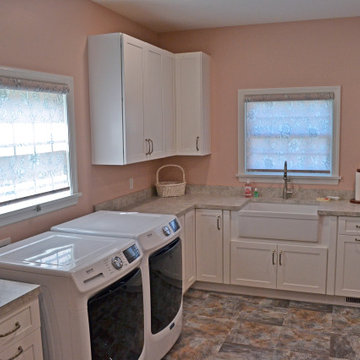
Custom Graber LightWeaves Roller Shade | Renaissance Blushed Paradise | Cordless | Small Cassette Valance
Dedicated laundry room - large transitional l-shaped ceramic tile and multicolored floor dedicated laundry room idea in Other with a farmhouse sink, shaker cabinets, white cabinets, laminate countertops, pink walls, a side-by-side washer/dryer and pink countertops
Dedicated laundry room - large transitional l-shaped ceramic tile and multicolored floor dedicated laundry room idea in Other with a farmhouse sink, shaker cabinets, white cabinets, laminate countertops, pink walls, a side-by-side washer/dryer and pink countertops

Example of a cottage dark wood floor and brown floor utility room design in Other with a farmhouse sink, recessed-panel cabinets, white cabinets, white walls, a side-by-side washer/dryer, laminate countertops and gray countertops
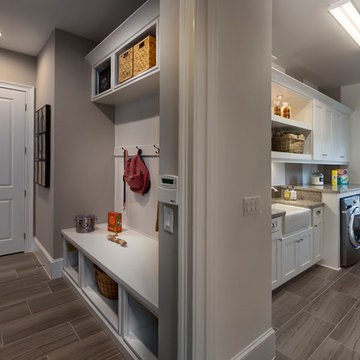
Build your laundry room right off your mud room to minimize mess from dirty sports uniforms, dirt-stained jeans, and more. Seen in FishHawk Preserve, a Tampa community.
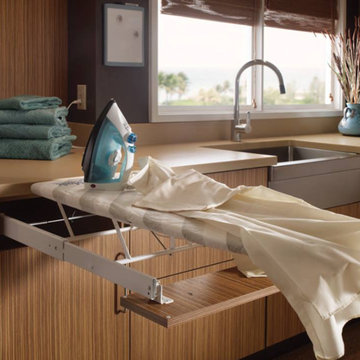
This kitchen offers the convenience of having everything you need at your disposal without compromising the appearance. It's features are built-in and can be collapsed and out of sight.

Nestled in the Pocono mountains, the house had been on the market for a while, and no one had any interest in it. Then along comes our lovely client, who was ready to put roots down here, leaving Philadelphia, to live closer to her daughter.
She had a vision of how to make this older small ranch home, work for her. This included images of baking in a beautiful kitchen, lounging in a calming bedroom, and hosting family and friends, toasting to life and traveling! We took that vision, and working closely with our contractors, carpenters, and product specialists, spent 8 months giving this home new life. This included renovating the entire interior, adding an addition for a new spacious master suite, and making improvements to the exterior.
It is now, not only updated and more functional; it is filled with a vibrant mix of country traditional style. We are excited for this new chapter in our client’s life, the memories she will make here, and are thrilled to have been a part of this ranch house Cinderella transformation.

Inspiration for a mid-sized timeless galley limestone floor and beige floor utility room remodel in Boston with a farmhouse sink, recessed-panel cabinets, white cabinets, laminate countertops, white walls and a side-by-side washer/dryer
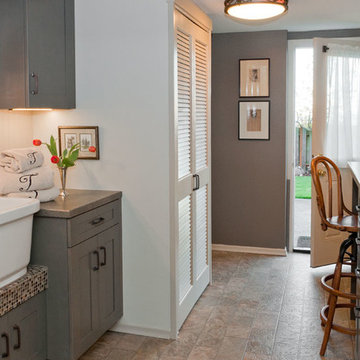
Design and Remodel by Trisa & Co. Interior Design and Pantry and Latch.
Eric Neurath Photography, Styled by Trisa Katsikapes.
Example of a small arts and crafts galley vinyl floor utility room design in Seattle with a farmhouse sink, shaker cabinets, gray cabinets, laminate countertops, gray walls and a stacked washer/dryer
Example of a small arts and crafts galley vinyl floor utility room design in Seattle with a farmhouse sink, shaker cabinets, gray cabinets, laminate countertops, gray walls and a stacked washer/dryer
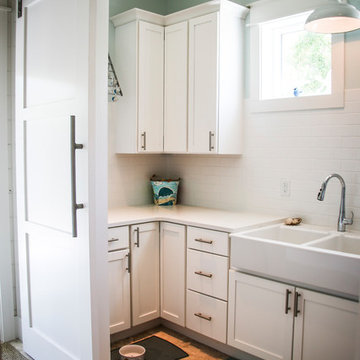
Mid-sized minimalist single-wall porcelain tile and beige floor utility room photo in Miami with a farmhouse sink, recessed-panel cabinets, white cabinets, laminate countertops, green walls, a stacked washer/dryer and white countertops
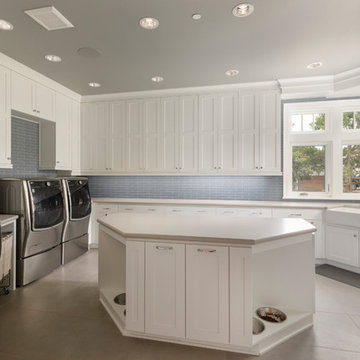
Caleb Vandermeer Photography
Utility room - huge transitional porcelain tile and beige floor utility room idea in Portland with a farmhouse sink, shaker cabinets, white cabinets, laminate countertops, gray walls and a side-by-side washer/dryer
Utility room - huge transitional porcelain tile and beige floor utility room idea in Portland with a farmhouse sink, shaker cabinets, white cabinets, laminate countertops, gray walls and a side-by-side washer/dryer
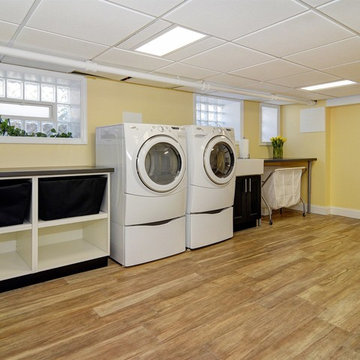
Contemporary basement laundry with porcelain wood-look tile
Photographer: Greg Martz
Dedicated laundry room - huge transitional single-wall porcelain tile dedicated laundry room idea in Newark with a farmhouse sink, shaker cabinets, black cabinets, laminate countertops, yellow walls and a side-by-side washer/dryer
Dedicated laundry room - huge transitional single-wall porcelain tile dedicated laundry room idea in Newark with a farmhouse sink, shaker cabinets, black cabinets, laminate countertops, yellow walls and a side-by-side washer/dryer
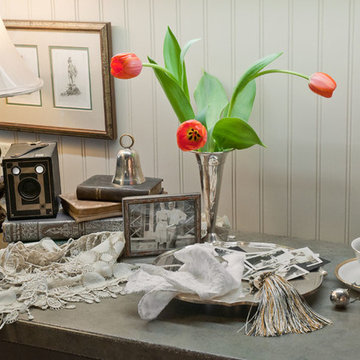
Design and Remodel by Trisa & Co. Interior Design and Pantry and Latch
.Eric Neurath Photography, Styled by Trisa Katsikapes.
Utility room - small craftsman galley vinyl floor utility room idea in Seattle with a farmhouse sink, shaker cabinets, gray cabinets, laminate countertops, gray walls and a stacked washer/dryer
Utility room - small craftsman galley vinyl floor utility room idea in Seattle with a farmhouse sink, shaker cabinets, gray cabinets, laminate countertops, gray walls and a stacked washer/dryer
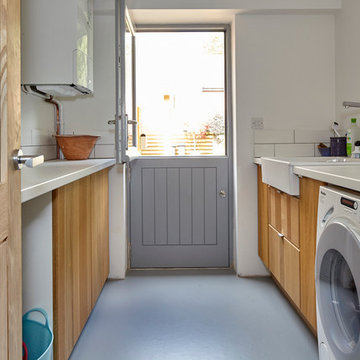
Michael Crockett Photography
Inspiration for a small contemporary galley vinyl floor laundry room remodel in Berkshire with a farmhouse sink, flat-panel cabinets, medium tone wood cabinets, laminate countertops and a side-by-side washer/dryer
Inspiration for a small contemporary galley vinyl floor laundry room remodel in Berkshire with a farmhouse sink, flat-panel cabinets, medium tone wood cabinets, laminate countertops and a side-by-side washer/dryer

Example of a huge transitional single-wall laminate floor and brown floor laundry closet design in Toronto with a farmhouse sink, shaker cabinets, white cabinets, laminate countertops, beige walls, a side-by-side washer/dryer and gray countertops
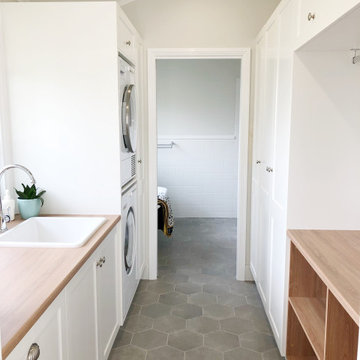
Dedicated laundry room - mid-sized traditional galley ceramic tile and gray floor dedicated laundry room idea in Brisbane with a farmhouse sink, shaker cabinets, white cabinets, laminate countertops, green walls, a stacked washer/dryer and brown countertops
Laundry Room with a Farmhouse Sink and Laminate Countertops Ideas
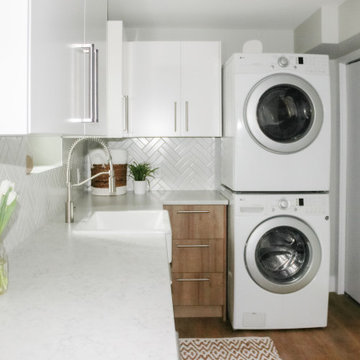
When we began the project, this space was unfinished and had some very awkward legacy plumbing to deal with. In partnership with a great local contractor and plumber, we were able to reconfigure the space to give the clients the clean and modern laundry they dreamed of.
2





