Light Wood Floor and Bamboo Floor Closet Ideas
Refine by:
Budget
Sort by:Popular Today
101 - 120 of 6,958 photos
Item 1 of 3
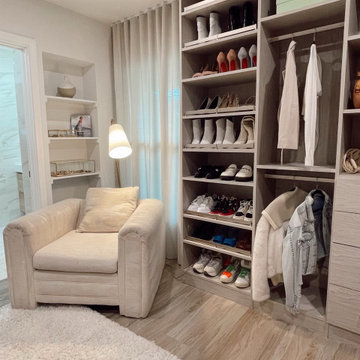
Dressing room closet for Disney channel's actor Gregg Sulkin and actress Michelle Randall. The new dressing room closet includes a comfy reading nook. The space was previously a home office. Finishes in a warm, creamy vanilla pallet were selected to complement the streamlined, minimalist aesthetic used in the rest of the home.
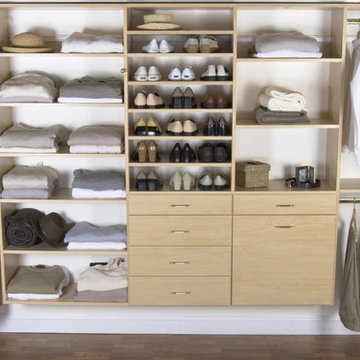
Inspiration for a mid-sized timeless gender-neutral light wood floor and beige floor walk-in closet remodel in Miami with open cabinets and light wood cabinets
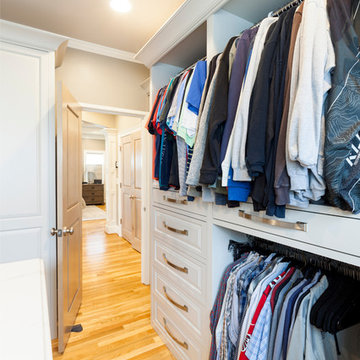
Custom built-in clothing and drawer unit.
Large transitional gender-neutral light wood floor and brown floor walk-in closet photo in Atlanta with raised-panel cabinets and gray cabinets
Large transitional gender-neutral light wood floor and brown floor walk-in closet photo in Atlanta with raised-panel cabinets and gray cabinets
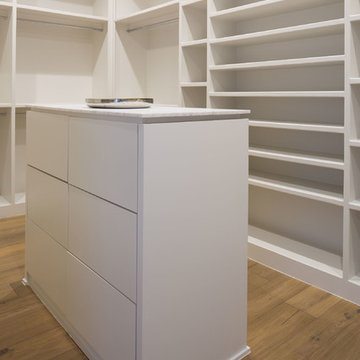
Inspiration for a large modern gender-neutral light wood floor dressing room remodel in Dallas with flat-panel cabinets and white cabinets
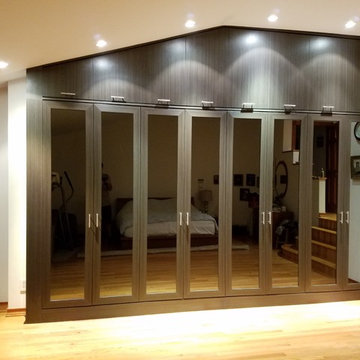
A large wardrobe along the wall in the Master bedroom customized to the space. Approx 12 ft wide and 28" deep. The finish is Melamine ETCHED SPRING BLOSSOM. Doors in Shakers style with mirror insert.
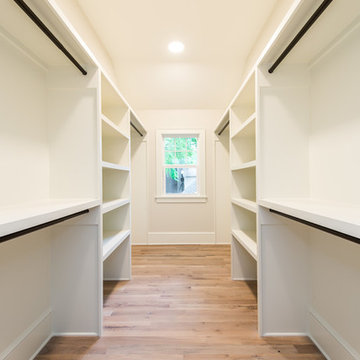
Example of a mid-sized light wood floor and beige floor walk-in closet design in Charlotte
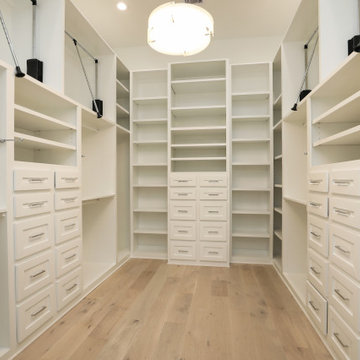
Custom designer walk-in master bedroom closet complete with designer lighting, built in dressers, valet rods & pull downs!
Example of a large cottage gender-neutral light wood floor walk-in closet design in Houston with shaker cabinets and white cabinets
Example of a large cottage gender-neutral light wood floor walk-in closet design in Houston with shaker cabinets and white cabinets
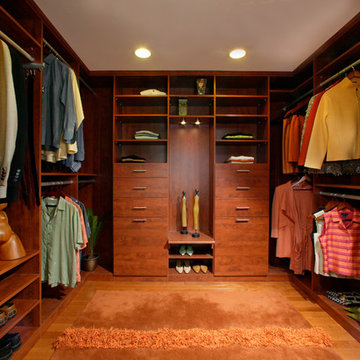
This his/hers walk-in closet provides plenty of room to prevent crowding. Stain grade casework in this closet maintains the naturally rich theme throughout the house. The recessed lighting provides wonderful lighting above the engineered maple floor.

This built-in closet system allows for a larger bedroom space while still creating plenty of storage.
1950s light wood floor and wood ceiling built-in closet photo in Seattle with flat-panel cabinets and medium tone wood cabinets
1950s light wood floor and wood ceiling built-in closet photo in Seattle with flat-panel cabinets and medium tone wood cabinets
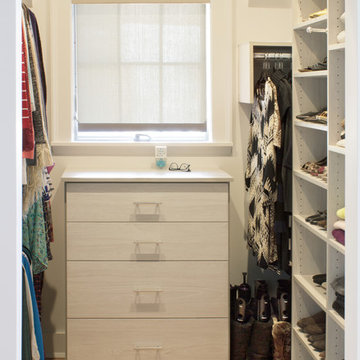
With every square inch put to good use, these compact closets boast efficient organization. To free the bedroom from additional furniture, bureaus with generous drawers were incorporated into the closet designs.
Kara Lashuay
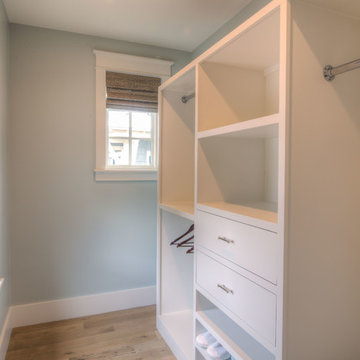
Fletcher Isaacs
Walk-in closet - coastal light wood floor walk-in closet idea in Atlanta with flat-panel cabinets and white cabinets
Walk-in closet - coastal light wood floor walk-in closet idea in Atlanta with flat-panel cabinets and white cabinets
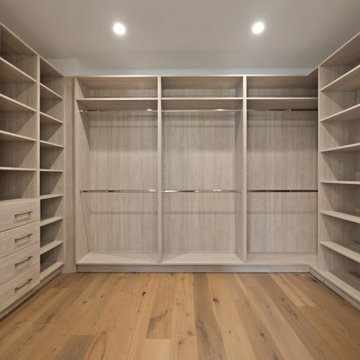
Large country gender-neutral light wood floor walk-in closet photo in Los Angeles with flat-panel cabinets
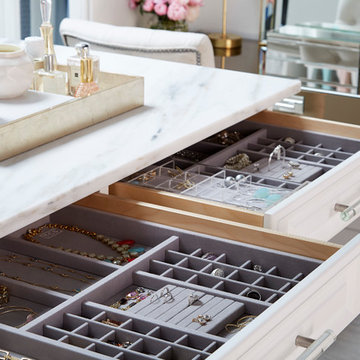
TCS Closets
Master closet in Pure White with traditional drawers and tempered glass doors, smooth glass hardware, mirrored panels, integrated lighting and customizable island.
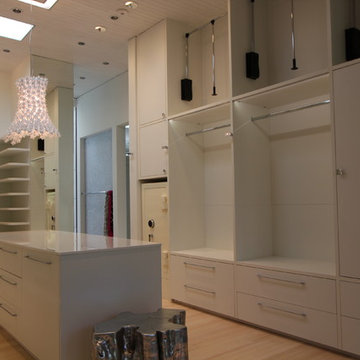
Example of a large trendy gender-neutral light wood floor dressing room design in Dallas with flat-panel cabinets and white cabinets
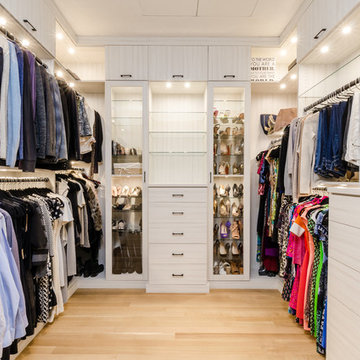
Chastity Cortijo Photography
Example of a huge trendy gender-neutral light wood floor walk-in closet design in New York with light wood cabinets
Example of a huge trendy gender-neutral light wood floor walk-in closet design in New York with light wood cabinets
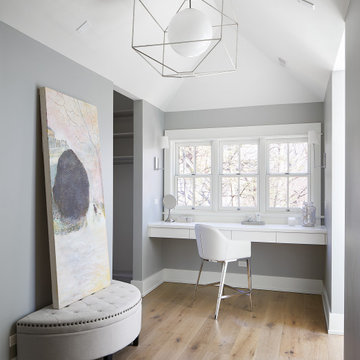
Example of a mid-sized trendy women's light wood floor, beige floor and vaulted ceiling walk-in closet design in Other with flat-panel cabinets and white cabinets
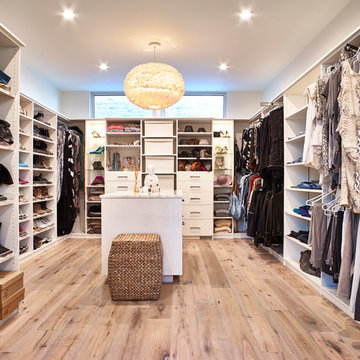
Her closet.
Example of a large trendy women's light wood floor walk-in closet design in Denver with flat-panel cabinets and white cabinets
Example of a large trendy women's light wood floor walk-in closet design in Denver with flat-panel cabinets and white cabinets
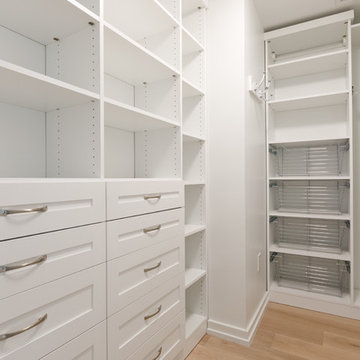
We met the owners of this 6-story townhouse in Philadelphia when we renovated their neighbor's home. Originally, this townhouse contained a multi-level apartment and a separate studio apartment. The owners wanted to combine both units into one modern home with sleek, yet warm elements. We really enjoyed creating a beautiful triangular, glass paneled staircase; a living garden wall that stretches up through 4 stories of the house; and an eye-catching glass fireplace with a mantle made out of reclaimed wood. Anchoring the entire house design are distressed white oak floors.
RUDLOFF Custom Builders has won Best of Houzz for Customer Service in 2014, 2015 2016 and 2017. We also were voted Best of Design in 2016, 2017 and 2018, which only 2% of professionals receive. Rudloff Custom Builders has been featured on Houzz in their Kitchen of the Week, What to Know About Using Reclaimed Wood in the Kitchen as well as included in their Bathroom WorkBook article. We are a full service, certified remodeling company that covers all of the Philadelphia suburban area. This business, like most others, developed from a friendship of young entrepreneurs who wanted to make a difference in their clients’ lives, one household at a time. This relationship between partners is much more than a friendship. Edward and Stephen Rudloff are brothers who have renovated and built custom homes together paying close attention to detail. They are carpenters by trade and understand concept and execution. RUDLOFF CUSTOM BUILDERS will provide services for you with the highest level of professionalism, quality, detail, punctuality and craftsmanship, every step of the way along our journey together.
Specializing in residential construction allows us to connect with our clients early on in the design phase to ensure that every detail is captured as you imagined. One stop shopping is essentially what you will receive with RUDLOFF CUSTOM BUILDERS from design of your project to the construction of your dreams, executed by on-site project managers and skilled craftsmen. Our concept, envision our client’s ideas and make them a reality. Our mission; CREATING LIFETIME RELATIONSHIPS BUILT ON TRUST AND INTEGRITY.
Photo Credit: JMB Photoworks
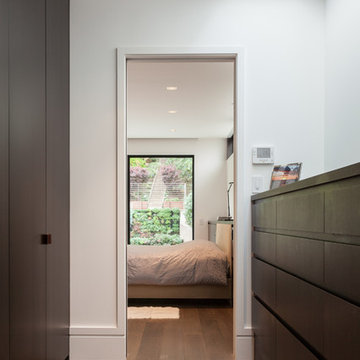
Cabinets in this master closet feature built-in wood finger pulls in keeping with the home’s overall sleek modern look. Photo by Rusty Reniers
Mid-sized minimalist gender-neutral light wood floor reach-in closet photo in San Francisco with flat-panel cabinets and dark wood cabinets
Mid-sized minimalist gender-neutral light wood floor reach-in closet photo in San Francisco with flat-panel cabinets and dark wood cabinets
Light Wood Floor and Bamboo Floor Closet Ideas
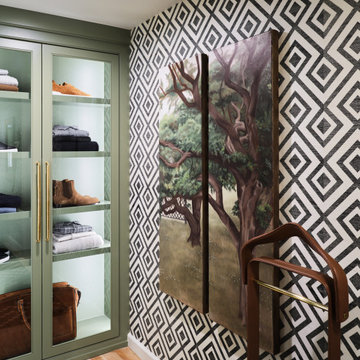
Angled custom built-in cabinets utilizes every inch of this narrow gentlemen's closet. Brass rods, belt and tie racks and beautiful hardware make this a special retreat.
6





