Open Concept Kitchen with Colored Appliances Ideas
Refine by:
Budget
Sort by:Popular Today
241 - 260 of 2,538 photos
Item 1 of 3
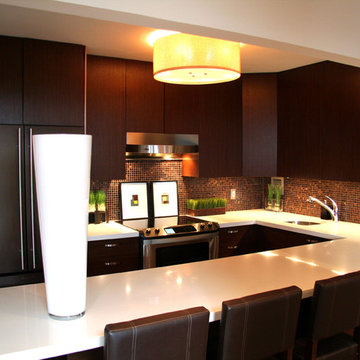
She was a Fashion Model.
He was a Finance Master.
She was from Paris.
He was from Brazil.
Now they are New Yorkers.
A Duplex Penthouse.
Manhattan Skyline View.
Cool. With just a little Color.
Cool Couple.
Cool HOM.
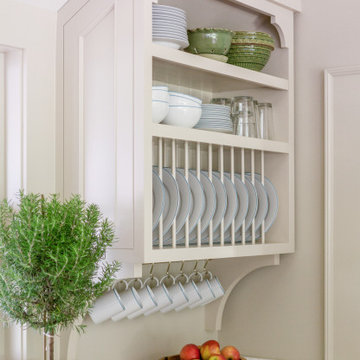
This 1790 farmhouse had received an addition to the historic ell in the 1970s, with a more recent renovation encompassing the kitchen and adding a small mudroom & laundry room in the ’90s. Unfortunately, as happens all too often, it had been done in a way that was architecturally inappropriate style of the home.
We worked within the available footprint to create “layers of implied time,” reinstating stylistic integrity and un-muddling the mistakes of more recent renovations.
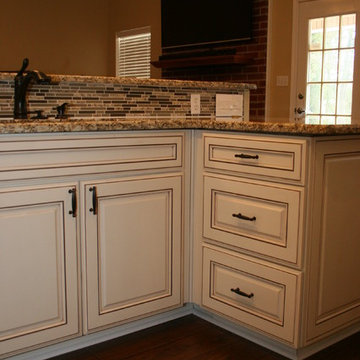
Painted Biscotti Finish with Cocoa Glaze
Jamison Door Style
Glass Front Uppers
Kitchen Design Group
Mid-sized elegant u-shaped open concept kitchen photo in New Orleans with a double-bowl sink, raised-panel cabinets, white cabinets, granite countertops, multicolored backsplash, mosaic tile backsplash, colored appliances and a peninsula
Mid-sized elegant u-shaped open concept kitchen photo in New Orleans with a double-bowl sink, raised-panel cabinets, white cabinets, granite countertops, multicolored backsplash, mosaic tile backsplash, colored appliances and a peninsula
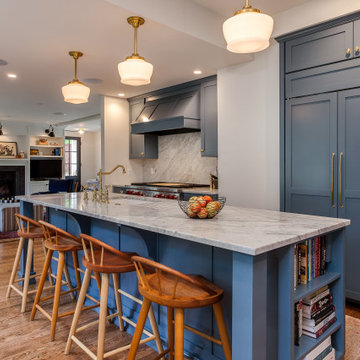
This is a Historic Boulder Home on the Colorado Registry. The customer wanted the kitchen that would fit with both the old and the new parts of the home. The simple shaker doors and the bright brass hardware pick up the old, while the clean lines and large functioning island bring in the new!
The use of space un this kitchen makes it work very well.
The custom color blue paint brightens the kitchen and is one of the most dynamic parts of the kitchen. The true Marble Counters and old-world Bright Brass Hardware bring back the history of the home.
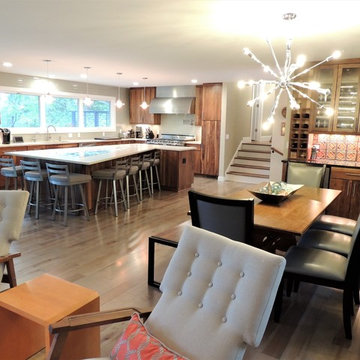
Example of a large l-shaped medium tone wood floor open concept kitchen design in Other with flat-panel cabinets, medium tone wood cabinets, quartz countertops, beige backsplash, glass tile backsplash, colored appliances and an island
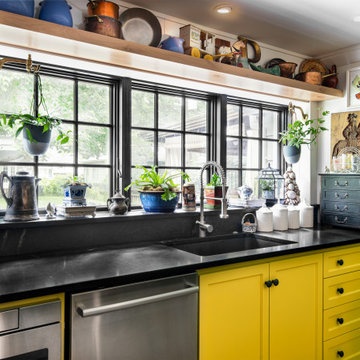
Example of a mid-sized l-shaped light wood floor, brown floor and tray ceiling open concept kitchen design in Kansas City with an undermount sink, shaker cabinets, yellow cabinets, soapstone countertops, black backsplash, wood backsplash, colored appliances and black countertops
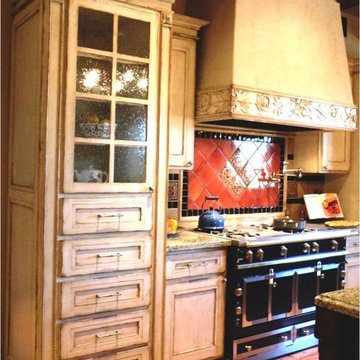
2nd Place Kitchen in the ASID Design Excellence Awards 2011 by Danielle Jacques Designs LLC
Inspiration for a mid-sized timeless single-wall terra-cotta tile open concept kitchen remodel in Phoenix with recessed-panel cabinets, beige cabinets, granite countertops, orange backsplash, ceramic backsplash, colored appliances and an island
Inspiration for a mid-sized timeless single-wall terra-cotta tile open concept kitchen remodel in Phoenix with recessed-panel cabinets, beige cabinets, granite countertops, orange backsplash, ceramic backsplash, colored appliances and an island
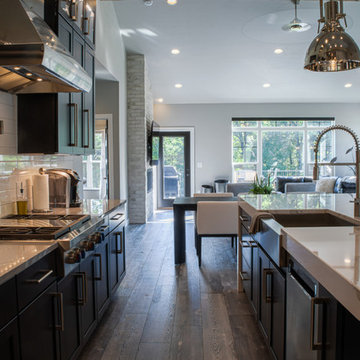
Inspiration for a large industrial l-shaped light wood floor and gray floor open concept kitchen remodel in Other with a farmhouse sink, shaker cabinets, black cabinets, quartz countertops, white backsplash, subway tile backsplash, colored appliances, an island and white countertops
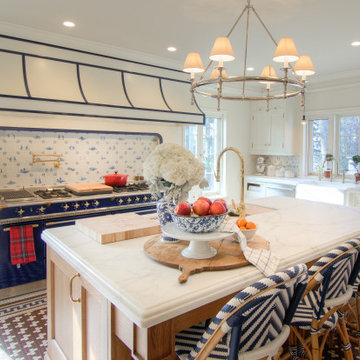
Rutt kitchen designed by Packard Cabinetry.
Open concept kitchen - large traditional ceramic tile and multicolored floor open concept kitchen idea with an undermount sink, beaded inset cabinets, white cabinets, marble countertops, multicolored backsplash, ceramic backsplash, colored appliances, two islands and white countertops
Open concept kitchen - large traditional ceramic tile and multicolored floor open concept kitchen idea with an undermount sink, beaded inset cabinets, white cabinets, marble countertops, multicolored backsplash, ceramic backsplash, colored appliances, two islands and white countertops
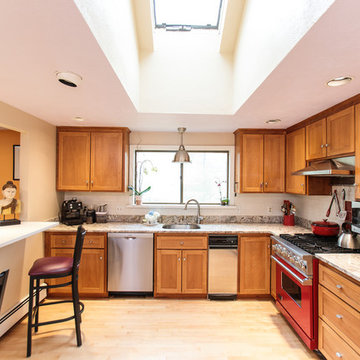
http://12coolidgerd.com
Open concept kitchen - mid-sized contemporary l-shaped light wood floor open concept kitchen idea in Boston with a drop-in sink, recessed-panel cabinets, medium tone wood cabinets, solid surface countertops, white backsplash, colored appliances and a peninsula
Open concept kitchen - mid-sized contemporary l-shaped light wood floor open concept kitchen idea in Boston with a drop-in sink, recessed-panel cabinets, medium tone wood cabinets, solid surface countertops, white backsplash, colored appliances and a peninsula
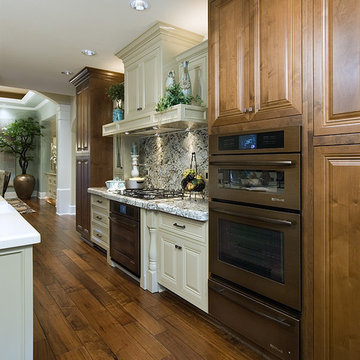
KITCHEN BY INTERIOR MOTIVES ACCENTS AND DESIGNS INC.
Inspiration for a large timeless galley medium tone wood floor open concept kitchen remodel in Portland with a double-bowl sink, raised-panel cabinets, medium tone wood cabinets, granite countertops, multicolored backsplash, stone slab backsplash and colored appliances
Inspiration for a large timeless galley medium tone wood floor open concept kitchen remodel in Portland with a double-bowl sink, raised-panel cabinets, medium tone wood cabinets, granite countertops, multicolored backsplash, stone slab backsplash and colored appliances
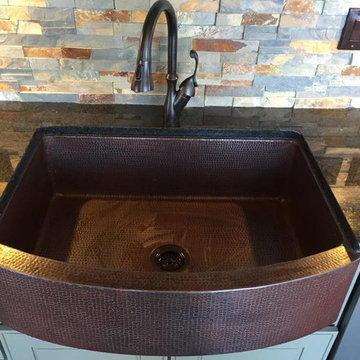
Open concept kitchen - mid-sized cottage l-shaped bamboo floor open concept kitchen idea in Indianapolis with a farmhouse sink, recessed-panel cabinets, green cabinets, granite countertops, multicolored backsplash, stone tile backsplash, colored appliances and a peninsula
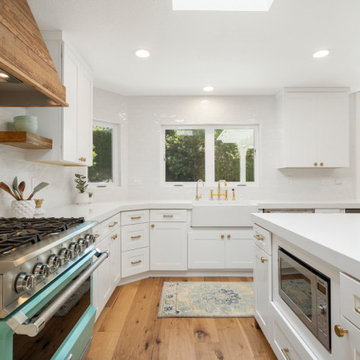
Inspiration for a mid-sized farmhouse light wood floor and brown floor open concept kitchen remodel in Orange County with a farmhouse sink, shaker cabinets, white cabinets, quartz countertops, white backsplash, porcelain backsplash, colored appliances, an island and white countertops
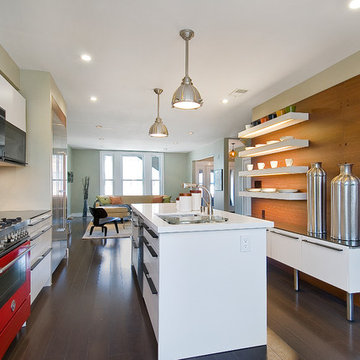
Will Adams
Open concept kitchen - mid-sized modern galley medium tone wood floor open concept kitchen idea in San Francisco with an undermount sink, white cabinets, quartz countertops, brown backsplash, colored appliances, an island and flat-panel cabinets
Open concept kitchen - mid-sized modern galley medium tone wood floor open concept kitchen idea in San Francisco with an undermount sink, white cabinets, quartz countertops, brown backsplash, colored appliances, an island and flat-panel cabinets
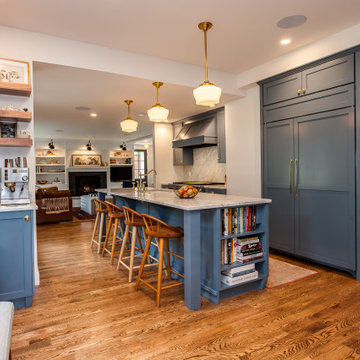
This is a Historic Boulder Home on the Colorado Registry. The customer wanted the kitchen that would fit with both the old and the new parts of the home. The simple shaker doors and the bright brass hardware pick up the old, while the clean lines and large functioning island bring in the new!
The use of space un this kitchen makes it work very well.
The custom color blue paint brightens the kitchen and is one of the most dynamic parts of the kitchen. The true Marble Counters and old-world Bright Brass Hardware bring back the history of the home.
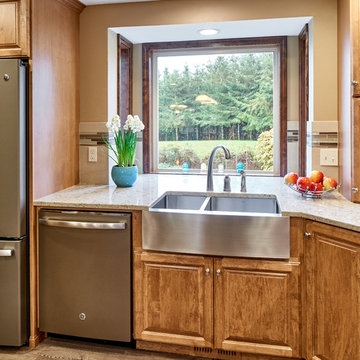
The redesigned and renovated kitchen blends old and new in innovative ways, as with this stainless steel apron front sink.
The refrigerator and dishwasher are by GE, in Slate. The sink is by Kraus, with a faucet by Delta. The counter is polished PentalQuartz in Cappuccino. The backsplash is Emser Tile's 12x24 Citadel in Beige, with an accent of mosaic glass - Creek Bed by Glazzio Tiles. The floor is COREtec Plus HD in Sherwood Rustic Pine.
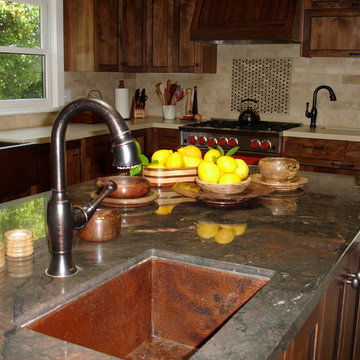
Large elegant u-shaped dark wood floor, brown floor and vaulted ceiling open concept kitchen photo in San Francisco with a farmhouse sink, beaded inset cabinets, medium tone wood cabinets, granite countertops, beige backsplash, limestone backsplash, colored appliances, an island and black countertops
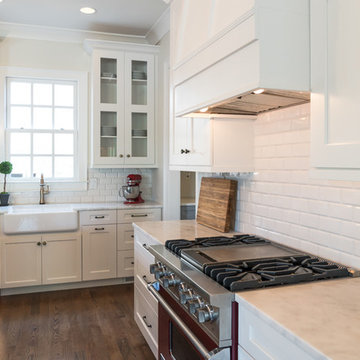
Open concept kitchen - large traditional l-shaped dark wood floor and brown floor open concept kitchen idea in Other with a farmhouse sink, flat-panel cabinets, white cabinets, marble countertops, white backsplash, ceramic backsplash, colored appliances and an island
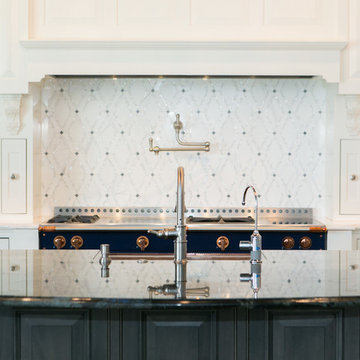
Open concept kitchen - large traditional u-shaped light wood floor and gray floor open concept kitchen idea in Orlando with a farmhouse sink, shaker cabinets, white cabinets, marble countertops, white backsplash, marble backsplash, colored appliances, an island and white countertops
Open Concept Kitchen with Colored Appliances Ideas
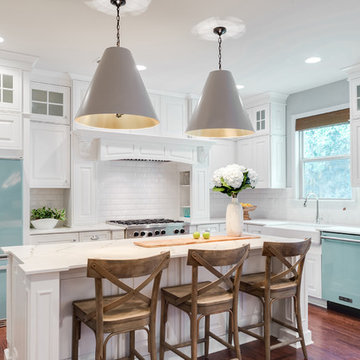
Example of a large transitional u-shaped medium tone wood floor and brown floor open concept kitchen design in Portland Maine with raised-panel cabinets, white cabinets, quartz countertops, white backsplash, subway tile backsplash, colored appliances and an island
13





