Open Concept Kitchen with Colored Appliances Ideas
Refine by:
Budget
Sort by:Popular Today
161 - 180 of 2,538 photos
Item 1 of 3
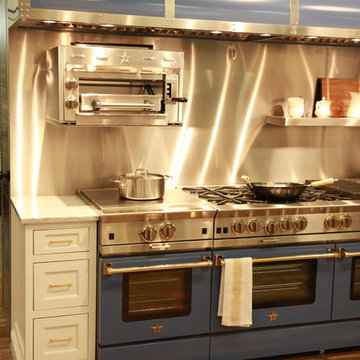
A beautiful 60" BlueStar Platinum Range with a 24" French Top RNB with two interchangeable griddle-charbroilers. This piece also includes a Salamander Broiler and full size custom hood.
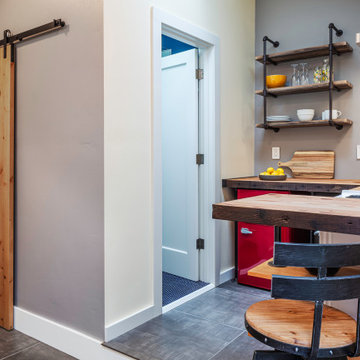
Example of a small transitional u-shaped gray floor and vaulted ceiling open concept kitchen design in San Francisco with an undermount sink, open cabinets, wood countertops, colored appliances, no island and brown countertops
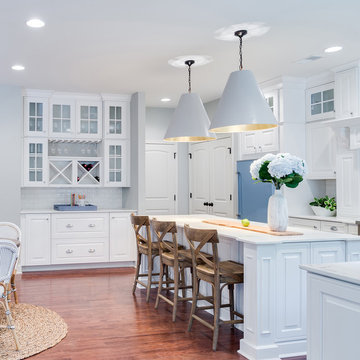
Large transitional u-shaped medium tone wood floor and brown floor open concept kitchen photo in Portland Maine with raised-panel cabinets, white cabinets, quartz countertops, white backsplash, subway tile backsplash, colored appliances and an island

Large country galley dark wood floor and black floor open concept kitchen photo in New York with an undermount sink, shaker cabinets, blue cabinets, white backsplash, subway tile backsplash, colored appliances, an island and gray countertops
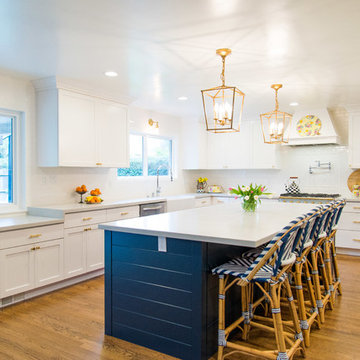
Gina Fippin
Open concept kitchen - large eclectic u-shaped medium tone wood floor and brown floor open concept kitchen idea in Sacramento with a farmhouse sink, shaker cabinets, white cabinets, quartz countertops, white backsplash, subway tile backsplash, colored appliances, an island and white countertops
Open concept kitchen - large eclectic u-shaped medium tone wood floor and brown floor open concept kitchen idea in Sacramento with a farmhouse sink, shaker cabinets, white cabinets, quartz countertops, white backsplash, subway tile backsplash, colored appliances, an island and white countertops
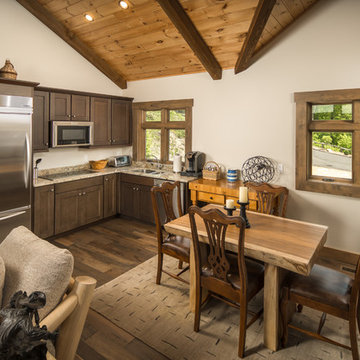
Open concept kitchen - large rustic l-shaped medium tone wood floor open concept kitchen idea in Charlotte with shaker cabinets, medium tone wood cabinets, colored appliances, no island and gray countertops
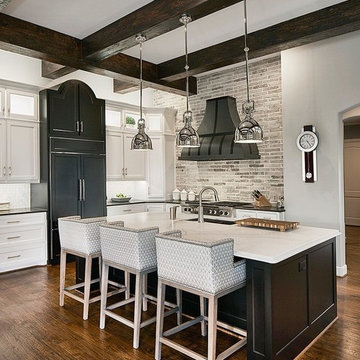
Rustic modern kitchen design with newly constructed center island. All new rustic iron appliances, with slab countertops.
Open concept kitchen - large farmhouse l-shaped dark wood floor and brown floor open concept kitchen idea in Los Angeles with a double-bowl sink, shaker cabinets, white cabinets, solid surface countertops, beige backsplash, brick backsplash, colored appliances, an island and brown countertops
Open concept kitchen - large farmhouse l-shaped dark wood floor and brown floor open concept kitchen idea in Los Angeles with a double-bowl sink, shaker cabinets, white cabinets, solid surface countertops, beige backsplash, brick backsplash, colored appliances, an island and brown countertops
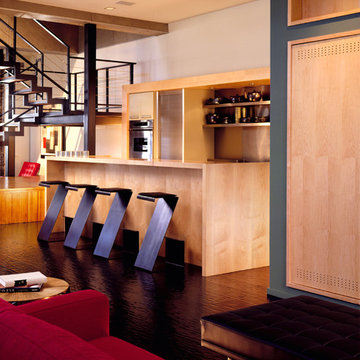
Mid-sized trendy galley dark wood floor open concept kitchen photo in Chicago with a single-bowl sink, flat-panel cabinets, green cabinets, stainless steel countertops, metallic backsplash, metal backsplash, colored appliances and an island
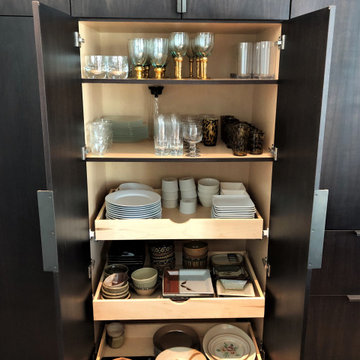
Large contemporary kitchen in walnut. Panel ready appliances including refrigerator, dishwasher, cooktop, ovens, and coffee maker. Beautiful, convenient drawer organization and pantry storage.
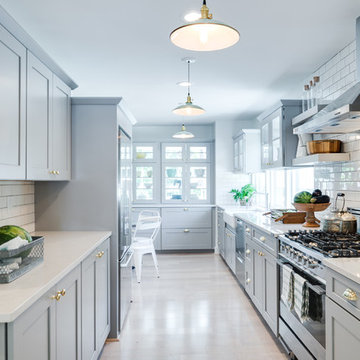
Mid-sized transitional l-shaped dark wood floor and brown floor open concept kitchen photo in Miami with a farmhouse sink, raised-panel cabinets, white cabinets, marble countertops, white backsplash, subway tile backsplash, colored appliances and an island
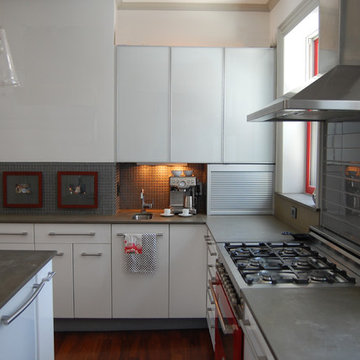
Open concept kitchen - mid-sized contemporary u-shaped medium tone wood floor open concept kitchen idea in Boston with an undermount sink, flat-panel cabinets, white cabinets, soapstone countertops, gray backsplash, porcelain backsplash, colored appliances and an island
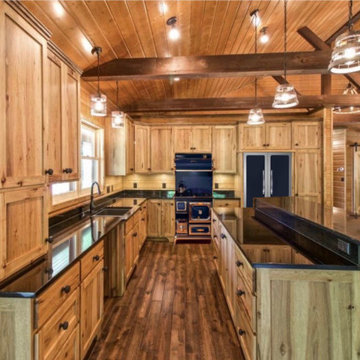
A rustic cabin set on a 5.9 acre wooded property on Little Boy Lake in Longville, MN, the design takes advantage of its secluded setting and stunning lake views. Covered porches on the forest-side and lake-side offer protection from the elements while allowing one to enjoy the fresh open air and unobstructed views. Once inside, one is greeted by a series of custom closet and bench built-ins hidden behind a pair of sliding wood barn doors. Ahead is a dramatic open great room with vaulted ceilings exposing the wood trusses and large circular chandeliers. Anchoring the space is a natural river-rock stone fireplace with windows on all sides capturing views of the forest and lake. A spacious kitchen with custom hickory cabinetry and cobalt blue appliances opens up the the great room creating a warm and inviting setting. The unassuming exterior is adorned in circle sawn cedar siding with red windows. The inside surfaces are clad in circle sawn wood boards adding to the rustic feel of the cabin.
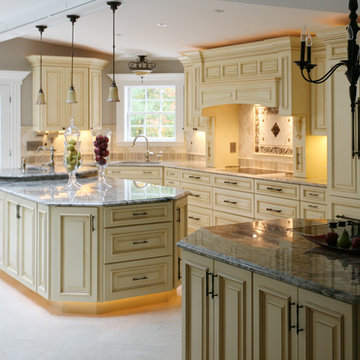
Inspiration for a large mediterranean l-shaped limestone floor and beige floor open concept kitchen remodel in Portland Maine with an undermount sink, shaker cabinets, beige cabinets, granite countertops, beige backsplash, ceramic backsplash, colored appliances and an island
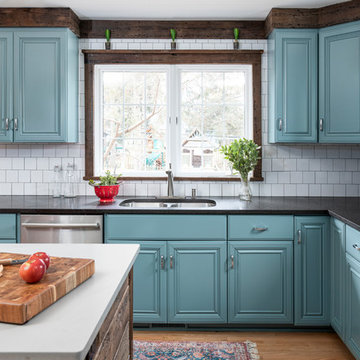
It all started with a retro red fridge. Next came the teal cabinet paint color, and then the custom island made of reclaimed wood. Of course there is also the shiplap on the ceiling, the 3 different pendant lights, the concrete quartz countertop, and the retro stools. The sum of the parts equals a kitchen that is second to none!
Photo: Picture Perfect House
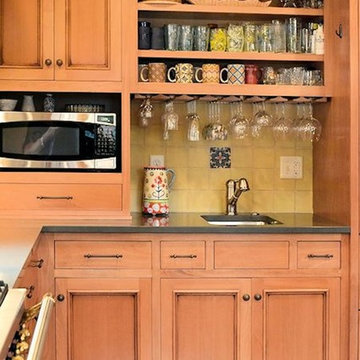
Nancy
Example of a large cottage u-shaped light wood floor open concept kitchen design in Minneapolis with flat-panel cabinets, light wood cabinets, quartz countertops, multicolored backsplash, ceramic backsplash, colored appliances and an island
Example of a large cottage u-shaped light wood floor open concept kitchen design in Minneapolis with flat-panel cabinets, light wood cabinets, quartz countertops, multicolored backsplash, ceramic backsplash, colored appliances and an island
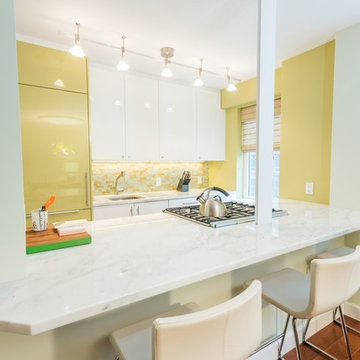
Project was done in collaboration with Barbara Sternau Interior Design
Photos: Aleksandr Verbetsky from South Hadley
Mid-sized trendy galley dark wood floor and brown floor open concept kitchen photo in New York with an undermount sink, flat-panel cabinets, white cabinets, marble countertops, multicolored backsplash, glass tile backsplash, colored appliances and an island
Mid-sized trendy galley dark wood floor and brown floor open concept kitchen photo in New York with an undermount sink, flat-panel cabinets, white cabinets, marble countertops, multicolored backsplash, glass tile backsplash, colored appliances and an island
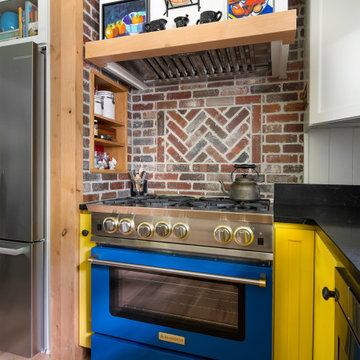
Mid-sized transitional l-shaped light wood floor, brown floor and tray ceiling open concept kitchen photo in Kansas City with an undermount sink, shaker cabinets, yellow cabinets, soapstone countertops, black backsplash, wood backsplash, colored appliances, no island and black countertops
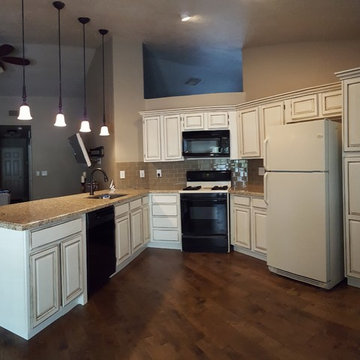
Inspiration for a mid-sized rustic l-shaped dark wood floor open concept kitchen remodel in Las Vegas with an undermount sink, raised-panel cabinets, distressed cabinets, granite countertops, beige backsplash, subway tile backsplash, colored appliances and a peninsula
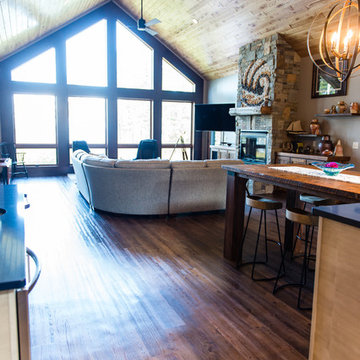
Open concept kitchen - scandinavian vinyl floor and brown floor open concept kitchen idea in Other with a farmhouse sink, flat-panel cabinets, light wood cabinets, quartz countertops, beige backsplash, ceramic backsplash, colored appliances and an island
Open Concept Kitchen with Colored Appliances Ideas
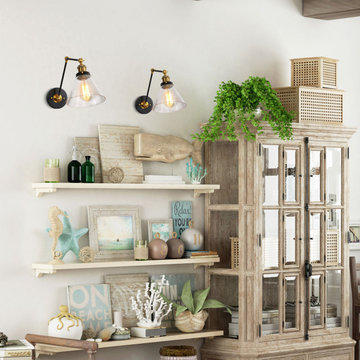
Who doesn't love a modern graceful light like this? Smooth forms, linear details and a pleasingly elegant frame enhance its simplified modern look. With the adjustable swing arm, it could have many different looking by adjusting up and down. This wall light fixture combines functional and decoration which perfect for your living room, bedroom bedside reading, kitchen, dining room, home office, craft room, etc.
9





