Red Tile Bathroom with Flat-Panel Cabinets Ideas
Refine by:
Budget
Sort by:Popular Today
41 - 60 of 271 photos
Item 1 of 3
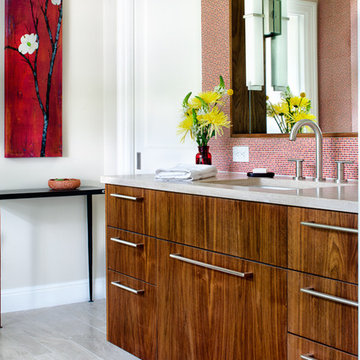
Design by Mark Evans
Project Management by Jay Schaefer
Photos by Paul Finkel
This project features veined travertine floors, "Spectral White" walls from American Olean, Porcelanosa Mini Mosaic red tile, and Durango Travertine countertop at the vanity.
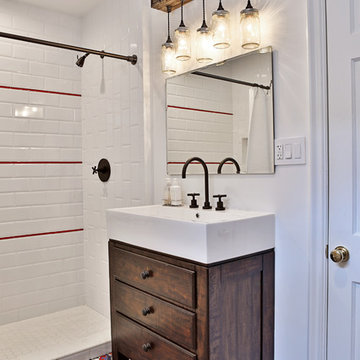
Mid-sized tuscan 3/4 red tile, white tile and subway tile ceramic tile and multicolored floor bathroom photo in Miami with flat-panel cabinets, dark wood cabinets, white walls and a vessel sink
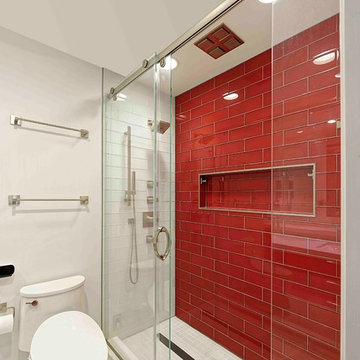
Washington DC Modern Kids Bathroom design by #PaulBentham4JenniferGilmer. Photography by Bob Narod. http://www.gilmerkitchens.com/
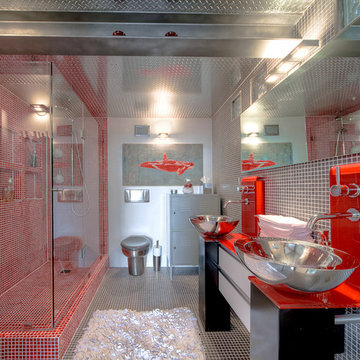
Trish Hamilton Photography
Shoot for interior designer Alex Infingardi, showcasing his modern industrial loft in the historic Capitol Telephone Company building in Washington, DC
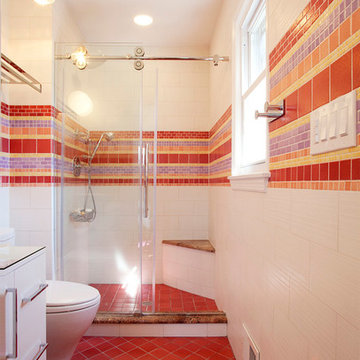
Pixy Liao
Inspiration for a contemporary red tile and mosaic tile red floor alcove shower remodel in New York with flat-panel cabinets and white cabinets
Inspiration for a contemporary red tile and mosaic tile red floor alcove shower remodel in New York with flat-panel cabinets and white cabinets
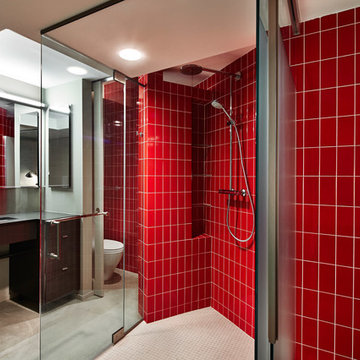
Greg Powers
Corner shower - contemporary red tile corner shower idea in DC Metro with an undermount sink, flat-panel cabinets and dark wood cabinets
Corner shower - contemporary red tile corner shower idea in DC Metro with an undermount sink, flat-panel cabinets and dark wood cabinets
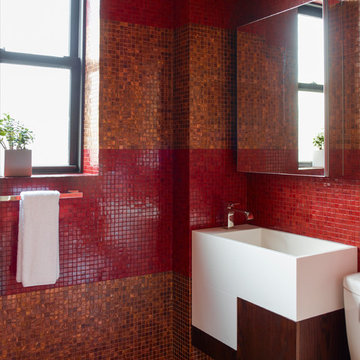
Red and Amber Contemporary Guest Bath in Modern Chelsea Pied-à-terre | Renovation & Interior Design by Brett Design.
Example of a trendy red tile and mosaic tile bathroom design in New York with a wall-mount sink, flat-panel cabinets, white cabinets and red walls
Example of a trendy red tile and mosaic tile bathroom design in New York with a wall-mount sink, flat-panel cabinets, white cabinets and red walls

This homeowner has long since moved away from his family farm but still visits often and thought it was time to fix up this little house that had been neglected for years. He brought home ideas and objects he was drawn to from travels around the world and allowed a team of us to help bring them together in this old family home that housed many generations through the years. What it grew into is not your typical 150 year old NC farm house but the essence is still there and shines through in the original wood and beams in the ceiling and on some of the walls, old flooring, re-purposed objects from the farm and the collection of cherished finds from his travels.
Photos by Tad Davis Photography
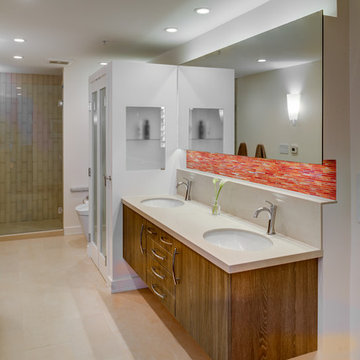
Treve Johnson Photography
Example of an arts and crafts mosaic tile and red tile porcelain tile bathroom design in San Francisco with flat-panel cabinets, medium tone wood cabinets and white walls
Example of an arts and crafts mosaic tile and red tile porcelain tile bathroom design in San Francisco with flat-panel cabinets, medium tone wood cabinets and white walls

a corner tub-shower provides for flexibility in use, with a custom two-sided enclosure opens the space to the colorful material palette of coral color tile, plywood, and matte laminate surfaces
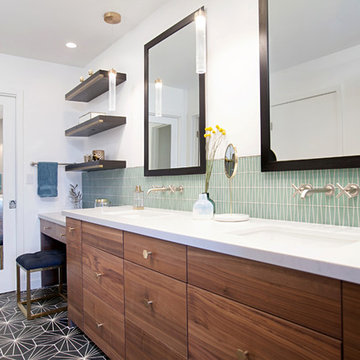
Uniquely Bold in Ocean Beach, CA | Photo Credit: Jackson Design and Remodeling
Alcove shower - modern 3/4 gray tile, orange tile, red tile, white tile and yellow tile gray floor alcove shower idea in San Diego with flat-panel cabinets, medium tone wood cabinets, white walls, a vessel sink and a hinged shower door
Alcove shower - modern 3/4 gray tile, orange tile, red tile, white tile and yellow tile gray floor alcove shower idea in San Diego with flat-panel cabinets, medium tone wood cabinets, white walls, a vessel sink and a hinged shower door
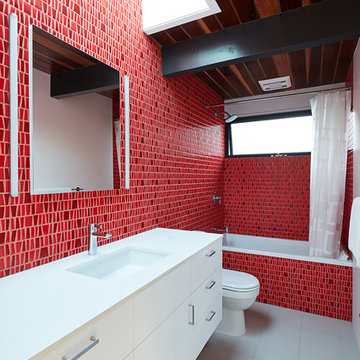
Klopf Architecture completely remodeled this once dark Eichler house in Palo Alto creating a more open, bright and functional family home. The reconfigured great room with new full height windows and sliding glass doors blends the indoors with the newly landscaped patio and seating areas outside. The former galley kitchen was relocated and was opened up to have clear sight lines through the great room and out to the patios and yard, including a large island and a beautiful walnut bar countertop with seating. An integrated small front addition was added allowing for a more spacious master bath and hall bath layouts. With the removal of the old brick fireplace, larger sliding glass doors and multiple skylights now flood the home with natural light.
The goals were to work within the Eichler style while creating a more open, indoor-outdoor flow and functional spaces, as well as a more efficient building envelope including a well insulated roof, providing solutions that many Eichler homeowners appreciate. The original entryway lacked unique details; the clients desired a more gracious front approach. The historic Eichler color palette was used to create a modern updated front facade.
Durable grey porcelain floor tiles unify the entire home, creating a continuous flow. They, along with white walls, provide a backdrop for the unique elements and materials to stand on their own, such as the brightly colored mosaic tiles, the walnut bar and furniture, and stained ceiling boards. A secondary living space was extended out to the patio with the addition of a bench and additional seating.
This Single family Eichler 4 bedroom 2 bath remodel is located in the heart of the Silicon Valley.
Klopf Architecture Project Team: John Klopf, Klara Kevane, and Ethan Taylor
Contractor: Coast to Coast Construction
Landscape Contractor: Discelli
Structural Engineer: Brian Dotson Consulting Engineer
Photography ©2018 Mariko Reed
Location: Palo Alto, CA
Year completed: 2017

This new home, built for a family of 5 on a hillside in Marlboro, VT features a slab-on-grade with frost walls, a thick double stud wall with integrated service cavity, and truss roof with lots of cellulose. It incorporates an innovative compact heating, cooling, and ventilation unit and had the lowest blower door number this team had ever done. Locally sawn hemlock siding, some handmade tiles (the owners are both ceramicists), and a Vermont-made door give the home local shine.
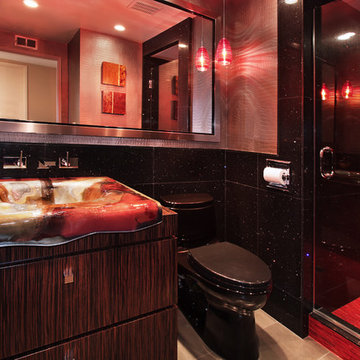
Contemporary Powder Room with black galaxy quartz wainscot with silver crocodile wallpaper above. Custom waterfall style art glass sink over exotic wood cabinet. Shower with horizontal red glass tile. Stainless steel floor. Jeri Koegel Photography
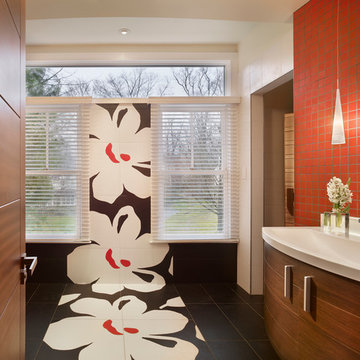
Watch our project videos with before and after pictures: www.larisamcshane.com/projects/
An outdated master bathroom was transformed into a visually interesting, revitalizing master spa with a large steam shower and an infrared sauna in a spacious room with natural light.
According to a unique style survey, which is a cornerstone in our design process, the client responded to striking primary colors. Creating a design concept from this idea, we used bold 4’x4’ flower tiles, which visually connect the floor and wall of the bathroom and accented the vanity and shower walls with red mosaic tile.
Our team also designed exotic solid sapelle wood doors, installed a glass towel warmer, a massaging thermostatic shower system, a steam unit, an in-wall tank water-saving toilet and radiant floors.
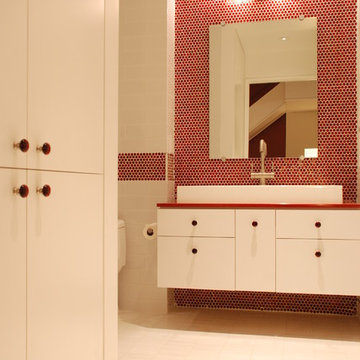
Kid's bath
Inspiration for a modern red tile and mosaic tile bathroom remodel in New York with a trough sink, flat-panel cabinets and white cabinets
Inspiration for a modern red tile and mosaic tile bathroom remodel in New York with a trough sink, flat-panel cabinets and white cabinets
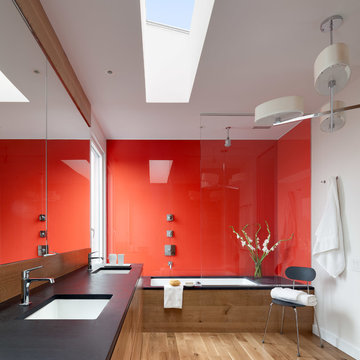
Chris Cooper Photographer
Trendy glass sheet and red tile light wood floor tub/shower combo photo in Providence with an undermount sink, flat-panel cabinets, light wood cabinets, soapstone countertops, an undermount tub and white walls
Trendy glass sheet and red tile light wood floor tub/shower combo photo in Providence with an undermount sink, flat-panel cabinets, light wood cabinets, soapstone countertops, an undermount tub and white walls
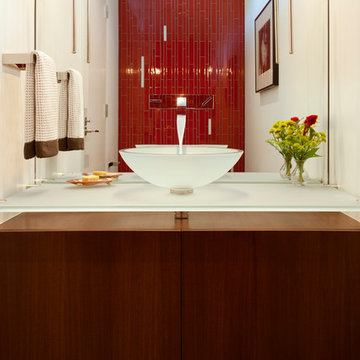
Bathroom - mid-sized contemporary red tile and ceramic tile cement tile floor bathroom idea in Santa Barbara with flat-panel cabinets, dark wood cabinets, white walls, a vessel sink and glass countertops
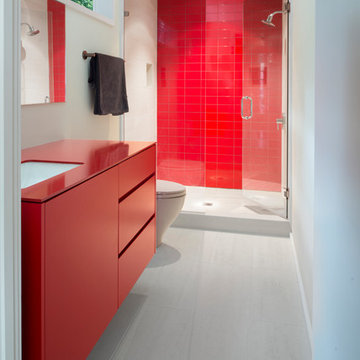
Inspiration for a contemporary 3/4 red tile white floor alcove shower remodel in Atlanta with flat-panel cabinets, red cabinets, white walls, an undermount sink, a hinged shower door and red countertops
Red Tile Bathroom with Flat-Panel Cabinets Ideas
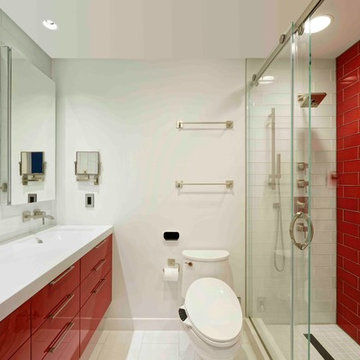
Washington DC Modern Kids Bathroom design by #PaulBentham4JenniferGilmer. Photography by Bob Narod. http://www.gilmerkitchens.com/
3





