Single-Wall Kitchen Ideas
Refine by:
Budget
Sort by:Popular Today
741 - 760 of 30,732 photos
Item 1 of 3
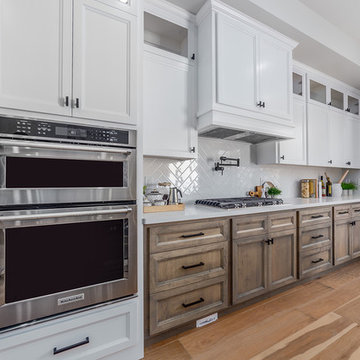
Example of a large farmhouse single-wall medium tone wood floor and beige floor kitchen pantry design in Sacramento with an integrated sink, flat-panel cabinets, brown cabinets, granite countertops, white backsplash, ceramic backsplash, stainless steel appliances, an island and white countertops
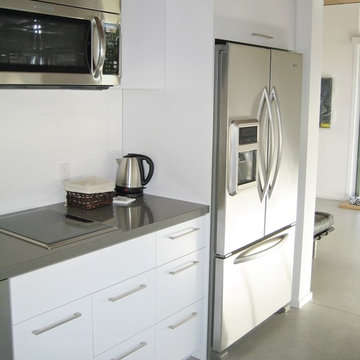
Kitchen in guest house which has two master bedrooms. Photography by Greg Hoppe
Inspiration for a small modern single-wall concrete floor eat-in kitchen remodel in Los Angeles with a single-bowl sink, flat-panel cabinets, white cabinets, quartz countertops, white backsplash and stainless steel appliances
Inspiration for a small modern single-wall concrete floor eat-in kitchen remodel in Los Angeles with a single-bowl sink, flat-panel cabinets, white cabinets, quartz countertops, white backsplash and stainless steel appliances
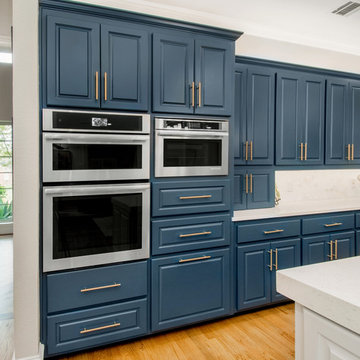
This house was built in 1994 and our clients have been there since day one. They wanted a complete refresh in their kitchen and living areas and a few other changes here and there; now that the kids were all off to college! They wanted to replace some things, redesign some things and just repaint others. They didn’t like the heavy textured walls, so those were sanded down, re-textured and painted throughout all of the remodeled areas.
The kitchen change was the most dramatic by painting the original cabinets a beautiful bluish-gray color; which is Benjamin Moore Gentleman’s Gray. The ends and cook side of the island are painted SW Reflection but on the front is a gorgeous Merola “Arte’ white accent tile. Two Island Pendant Lights ‘Aideen 8-light Geometric Pendant’ in a bronze gold finish hung above the island. White Carrara Quartz countertops were installed below the Viviano Marmo Dolomite Arabesque Honed Marble Mosaic tile backsplash. Our clients wanted to be able to watch TV from the kitchen as well as from the family room but since the door to the powder bath was on the wall of breakfast area (no to mention opening up into the room), it took up good wall space. Our designers rearranged the powder bath, moving the door into the laundry room and closing off the laundry room with a pocket door, so they can now hang their TV/artwork on the wall facing the kitchen, as well as another one in the family room!
We squared off the arch in the doorway between the kitchen and bar/pantry area, giving them a more updated look. The bar was also painted the same blue as the kitchen but a cool Moondrop Water Jet Cut Glass Mosaic tile was installed on the backsplash, which added a beautiful accent! All kitchen cabinet hardware is ‘Amerock’ in a champagne finish.
In the family room, we redesigned the cabinets to the right of the fireplace to match the other side. The homeowners had invested in two new TV’s that would hang on the wall and display artwork when not in use, so the TV cabinet wasn’t needed. The cabinets were painted a crisp white which made all of their decor really stand out. The fireplace in the family room was originally red brick with a hearth for seating. The brick was removed and the hearth was lowered to the floor and replaced with E-Stone White 12x24” tile and the fireplace surround is tiled with Heirloom Pewter 6x6” tile.
The formal living room used to be closed off on one side of the fireplace, which was a desk area in the kitchen. The homeowners felt that it was an eye sore and it was unnecessary, so we removed that wall, opening up both sides of the fireplace into the formal living room. Pietra Tiles Aria Crystals Beach Sand tiles were installed on the kitchen side of the fireplace and the hearth was leveled with the floor and tiled with E-Stone White 12x24” tile.
The laundry room was redesigned, adding the powder bath door but also creating more storage space. Waypoint flat front maple cabinets in painted linen were installed above the appliances, with Top Knobs “Hopewell” polished chrome pulls. Elements Carrara Quartz countertops were installed above the appliances, creating that added space. 3x6” white ceramic subway tile was used as the backsplash, creating a clean and crisp laundry room! The same tile on the hearths of both fireplaces (E-Stone White 12x24”) was installed on the floor.
The powder bath was painted and 12x36” Ash Fiber Ceramic tile was installed vertically on the wall behind the sink. All hardware was updated with the Signature Hardware “Ultra”Collection and Shades of Light “Sleekly Modern” new vanity lights were installed.
All new wood flooring was installed throughout all of the remodeled rooms making all of the rooms seamlessly flow into each other. The homeowners love their updated home!
Design/Remodel by Hatfield Builders & Remodelers | Photography by Versatile Imaging
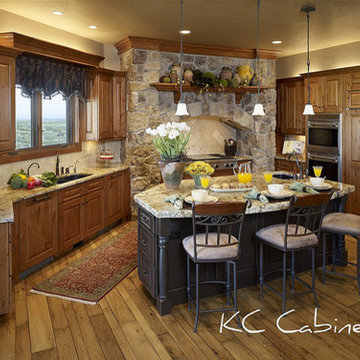
This Colorado kitchen features an open plan luxury appliances, custom finishes, and an island that will be used everyday.
Eat-in kitchen - rustic single-wall light wood floor eat-in kitchen idea in Denver with a double-bowl sink, raised-panel cabinets, medium tone wood cabinets, granite countertops, paneled appliances and beige backsplash
Eat-in kitchen - rustic single-wall light wood floor eat-in kitchen idea in Denver with a double-bowl sink, raised-panel cabinets, medium tone wood cabinets, granite countertops, paneled appliances and beige backsplash
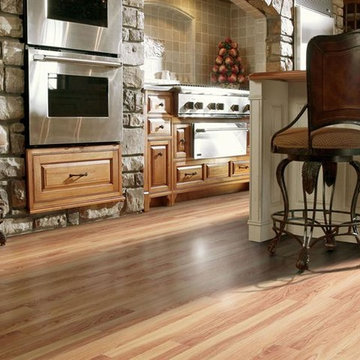
Enclosed kitchen - large cottage single-wall laminate floor and brown floor enclosed kitchen idea in Portland with an undermount sink, raised-panel cabinets, light wood cabinets, concrete countertops, gray backsplash, stone slab backsplash, stainless steel appliances and an island

Open architecture with exposed beams and wood ceiling create a natural indoor/outdoor ambiance in this midcentury remodel. The kitchen has a bold hexagon tile backsplash and floating shelves with a vintage feel.
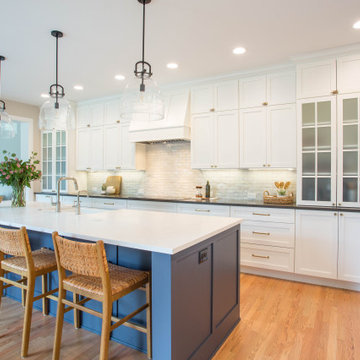
This remodel project brought new life to a chef’s kitchen of a traditional home in Bellevue’s Lakemont neighborhood. The client wished to retain the traditional design aesthetics while updating the floor plan, storage and design of the space leading to a more functional and beautiful kitchen to prepare meals and entertain family and friends
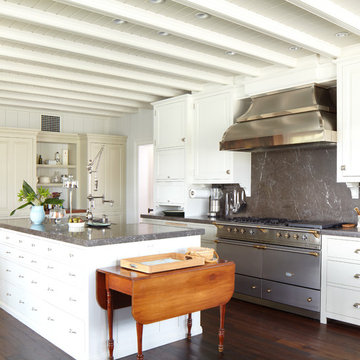
Phillip Ennis Photography
Example of a large classic single-wall dark wood floor and brown floor enclosed kitchen design in New York with marble countertops, a farmhouse sink, recessed-panel cabinets, white cabinets, gray backsplash, stone slab backsplash, stainless steel appliances and an island
Example of a large classic single-wall dark wood floor and brown floor enclosed kitchen design in New York with marble countertops, a farmhouse sink, recessed-panel cabinets, white cabinets, gray backsplash, stone slab backsplash, stainless steel appliances and an island
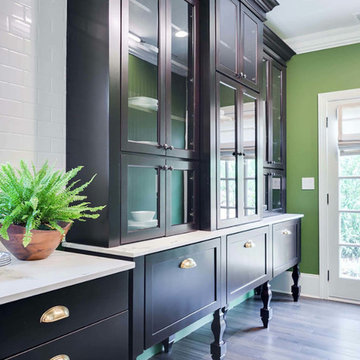
Inspiration for a mid-sized timeless single-wall medium tone wood floor and brown floor eat-in kitchen remodel in DC Metro with brown cabinets, quartzite countertops, white backsplash, subway tile backsplash, glass-front cabinets and no island
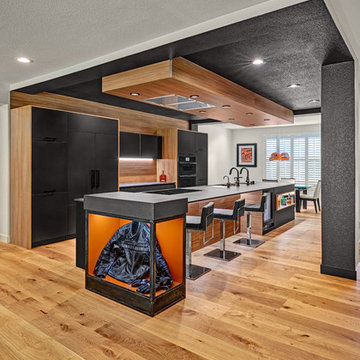
Part of an extensive home remodel, this kitchen design was born of one man’s love of all things Harley Davidson. Color inspiration came from the client’s own cherished bike which was a stunning combination of matte black and brushed steel. The client’s wish was to have a large open area in which he could “be one with his guests” when hosting large gatherings.
Cabinets, hardware and appliances all in black allow the focus to be on the beauty of the larger architectural elements as a whole. Included along the main storage wall is a hidden 42” refrigerator, dual pull-out pantries, and extra wide drawers below a pair of upper cabinets with matte black glass fold-up doors that open & close automatically via servo-drive technology.
The new island - which measures just shy of 16 ½ feet! - is a true central point around which all action revolves. Wide walkways on either side provide ease of flow for multiple sous chefs and guests alike. A textured cypress soffit above the island was designed to house the modern hood and also create a feeling of unity as it is the same size as the island below. Textured cypress wood also wraps matte black cabinetry and lines the main wall, changing grain direction to provide visual interest.
The 5’ Galley Workstation is a multi-functional marvel, easily transitioning from prep station to serving surface to clean-up with the addition of its built-in accessories. Placing an undercounter wine refrigerator on the back side of the island makes it easy for guests at the bar to help themselves. Close to the bar seating area, a 42” flat screen tv fits perfectly flush in the wall, practically disappearing when not in use.
Unique details include a large display cabinet with a metal framed front & side crafted out of steel by a local artisan. The glass is 2-way mirror so when the interior light is off, the treasure is concealed inside. The interior is painted in the trademark Harley orange.
Above a modern dining table, a one-of-a-kind chandelier was created from 3 bike helmets, painted in Harley orange by a local automobile detail shop. The interiors are finished in metallic silver for extra glow.
Adjacent to the Kitchen, and initially deceiving in its simplicity, the main tv wall was quite complex and challenging to realize. It has a convex curve from left to right and slopes back from floor to ceiling. The interior hollow space created room for a shallow tv niche on top and partially recessed deep media storage cabinets below. The planning and framing involved to create the proper compound miter connections required extra diligence from the designers and builder, but the finished product was worth the effort!
Photo credit: Fred Donham of Photographerlink
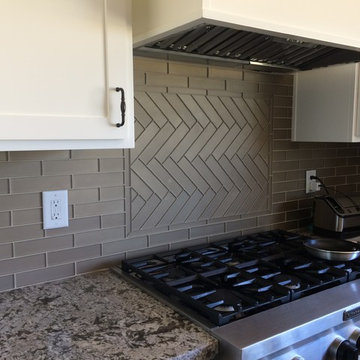
Updated traditional kitchen with a matte taupe subway tile and framed chevron design over stove; also, granite counter top with off-white cabinets. - Lodi, CA
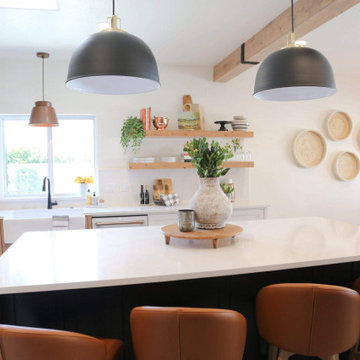
A favorite element of this kitchen is the island.
“I wanted to make it high impact in design, yet functional for their everyday life.”- Interior Designer Clarissa Rigby
The waterfall edge really sets it apart and the size allows for lots of prep work. Space was added on both sides to allow for barstool seating. The black really modernizes the space and ties in well with the other black elements. The leather barstools are timeless and practical for easy cleaning. They also help to balance the brown tones in the space.
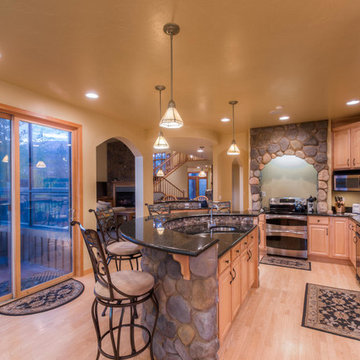
Chris Weber, Orchestrated Light Photography, Inc.
Open concept kitchen - large traditional single-wall light wood floor open concept kitchen idea in Denver with an undermount sink, raised-panel cabinets, light wood cabinets, granite countertops, black backsplash, stainless steel appliances and an island
Open concept kitchen - large traditional single-wall light wood floor open concept kitchen idea in Denver with an undermount sink, raised-panel cabinets, light wood cabinets, granite countertops, black backsplash, stainless steel appliances and an island
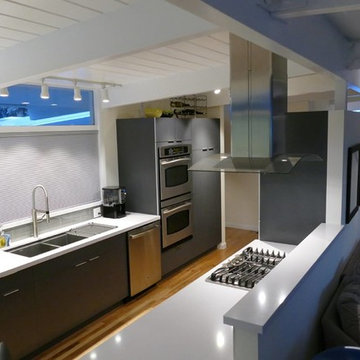
Example of a mid-sized 1950s single-wall light wood floor and brown floor open concept kitchen design in Denver with an undermount sink, flat-panel cabinets, gray cabinets, quartz countertops, gray backsplash, glass tile backsplash, stainless steel appliances and a peninsula

We are so excited to share with you this beautiful kitchen remodel in Lakeville, MN. Our clients came to us wanting to take out the wall between the kitchen and the dining room. By taking out the wall, we were able to create a new larger kitchen!
We kept the sink in the same location, and then moved the stove to the same wall as the sink. The fridge was moved to the far wall, we added an oven/micro combinations and a large pantry. We even had some extra room to create a desk space. The coolest thing about this kitchen is the DOUBLE island! The island closest to the sink functions as a working island and the other is for entertaining with seating for guests.
What really shines here is the combination of color that creates such a beautiful subtle elegance. The warm gray color of the cabinets were paired with the brown stained cabinets on the island. We then selected darker honed granite countertops on the perimeter cabinets and a light gray quartz countertop for the islands. The slightly marbled backsplash helps to tie everything in and give such a richness to the whole kitchen. I love adding little pops throughout the kitchen, so matte black hardware and the matte black sink light are perfect!
We are so happy with the final result of this kitchen! We would love the opportunity to help you out with any of your remodeling needs as well! Contact us today
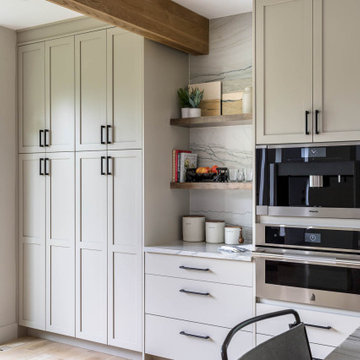
Open concept kitchen - large transitional single-wall light wood floor and exposed beam open concept kitchen idea in Denver with an undermount sink, shaker cabinets, gray cabinets, quartzite countertops, multicolored backsplash, stone slab backsplash, stainless steel appliances, an island and multicolored countertops
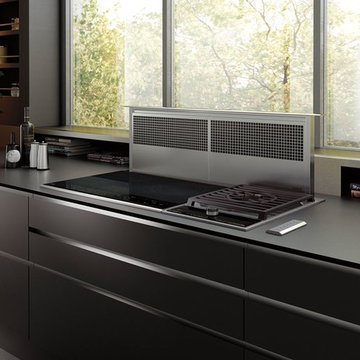
Turn any countertop into a cooking area. Even add specialty functions alongside a full-size countertop or range. Combine modules to create a custom cooktop.
Think asparagus in the steamer. Bison burgers on the grill. Hot Szechuan wings sizzling in the fryer. Each of our modules perfectly complements our ranges and ovens and delivers equal performance.
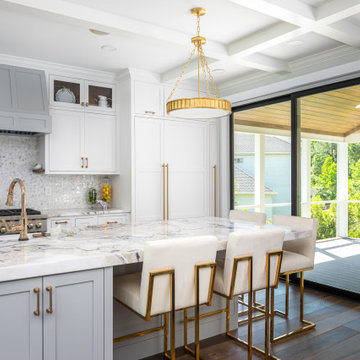
This two-toned, transitional kitchen design is just what this homeowner was looking for.
Mid-sized transitional single-wall medium tone wood floor, brown floor and exposed beam open concept kitchen photo in Raleigh with shaker cabinets, white cabinets, quartzite countertops, gray backsplash, paneled appliances, an island, multicolored countertops, a single-bowl sink and mosaic tile backsplash
Mid-sized transitional single-wall medium tone wood floor, brown floor and exposed beam open concept kitchen photo in Raleigh with shaker cabinets, white cabinets, quartzite countertops, gray backsplash, paneled appliances, an island, multicolored countertops, a single-bowl sink and mosaic tile backsplash
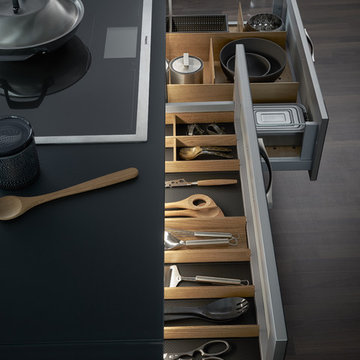
Example of a large minimalist single-wall dark wood floor open concept kitchen design in New York with a drop-in sink, flat-panel cabinets, blue cabinets, solid surface countertops, stainless steel appliances and an island
Single-Wall Kitchen Ideas
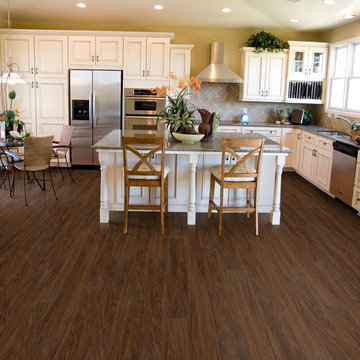
Hallmark Floors Polaris Endeavor, Hickory Premium Vinyl Flooring is 5.75” wide and was designed using high-definition printing in order to create the most genuine wood textures. This modern PVP collection has an authentic wood look due to the intricate layers of color & depth and realistic sawn cut visuals. Not to mention, Polaris is FloorScore Certified, 100% pure virgin vinyl, waterproof, durable and family friendly. You will love this premium vinyl plank for both its quality and design in any commercial or residential space.
Polaris has a 12 mil wear layer and constructed with Purcore Ultra. The EZ Loc installation system makes it easy to install and provides higher locking integrity. The higher density of the floor provides greater comfort for feet and spine. Courtier contains no formaldehyde, has neutral VOC and Micro Nanocontrol technology effectively kills micro organisms.
38





