Single-Wall Kitchen Ideas
Refine by:
Budget
Sort by:Popular Today
701 - 720 of 30,637 photos
Item 1 of 3
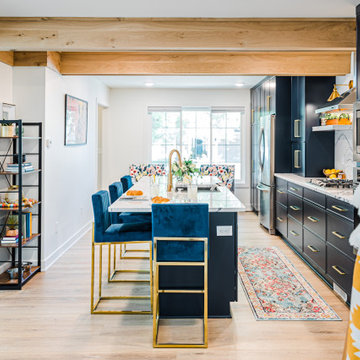
Mid-sized transitional single-wall vinyl floor and brown floor eat-in kitchen photo in Minneapolis with an undermount sink, shaker cabinets, blue cabinets, quartz countertops, white backsplash, quartz backsplash, stainless steel appliances, an island and white countertops
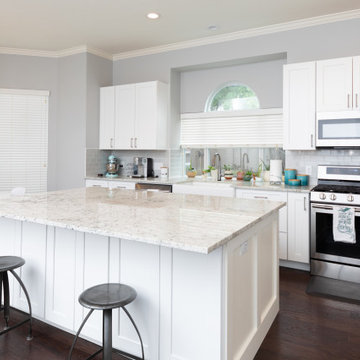
Transitional Kitchen:
-Walls - Sherwin Williams Light French Gray - Flat
-Baseboards - 1x6 MDF with FJ PM6
-Kohler White Cast Iron Farm Sink
-Delta Essa Single Handle Faucet - Arctic Stainless - 9113T-AR-DST
-Countertop - Dallas, TX - KLZ Colonial White 3cm - Square Edge
Kitchen Backsplash - IC Brites Smoke 3x6
Grout: Mapei White 00
Fireplace Tile - Silver 7" x12" Silver Ledger Panel Split
Wood Floors - Wester Hickory 5"
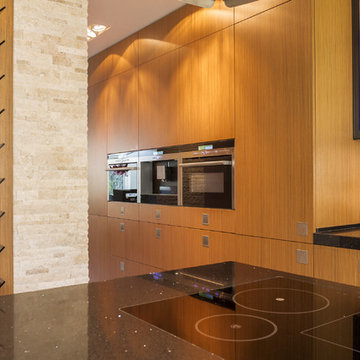
Floor-to-ceiling custom-made medium tone wood flat panel kitchen cabinets with built-in microwave and oven. The wall mounted glass modular wine cellar is an eye-catching statement piece for the modern kitchen design.
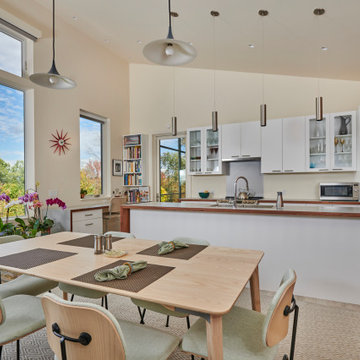
Dining room and kitchen.
Inspiration for a large contemporary single-wall light wood floor and gray floor open concept kitchen remodel in Boston with a single-bowl sink, flat-panel cabinets, white cabinets, stainless steel appliances, an island and white countertops
Inspiration for a large contemporary single-wall light wood floor and gray floor open concept kitchen remodel in Boston with a single-bowl sink, flat-panel cabinets, white cabinets, stainless steel appliances, an island and white countertops
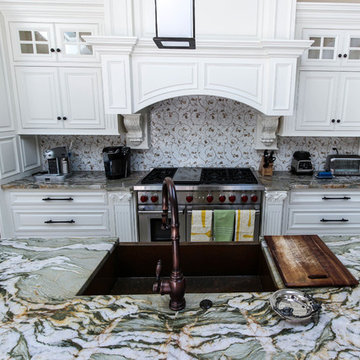
Mid-sized trendy single-wall marble floor and white floor open concept kitchen photo in Other with granite countertops, an island, an undermount sink, raised-panel cabinets, white cabinets, multicolored backsplash, porcelain backsplash and stainless steel appliances
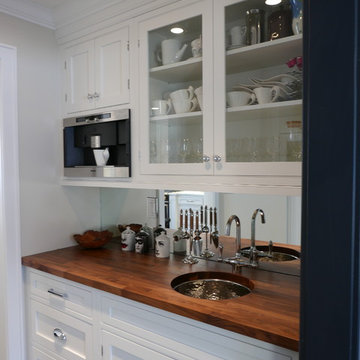
Christine Oh Kim
Inspiration for a small transitional single-wall dark wood floor kitchen pantry remodel in New York with an undermount sink, recessed-panel cabinets, white cabinets, wood countertops, mirror backsplash, stainless steel appliances and an island
Inspiration for a small transitional single-wall dark wood floor kitchen pantry remodel in New York with an undermount sink, recessed-panel cabinets, white cabinets, wood countertops, mirror backsplash, stainless steel appliances and an island
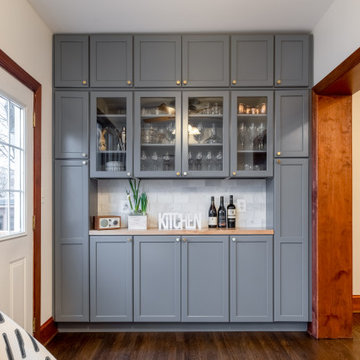
This kitchen remodel for a row home in the Mount Pleasant area of NW DC was a joy for us! We tried to incorporate the original trim work of the home while also maximizing the space and making it more modern and functional for this young family of 4. The custom back splash for both the kitchen and wine pantry play off the gold accents making it fun and chic! The quartz for the island makes for a clean look & the butchers block in the wine pantry is a great touch of rustic chic.

Courtyard kitchen with door up. Photography by Lucas Henning.
Inspiration for a mid-sized coastal single-wall light wood floor kitchen remodel in Seattle with a drop-in sink, flat-panel cabinets, brown cabinets, granite countertops, green backsplash, stone slab backsplash, stainless steel appliances, green countertops and an island
Inspiration for a mid-sized coastal single-wall light wood floor kitchen remodel in Seattle with a drop-in sink, flat-panel cabinets, brown cabinets, granite countertops, green backsplash, stone slab backsplash, stainless steel appliances, green countertops and an island
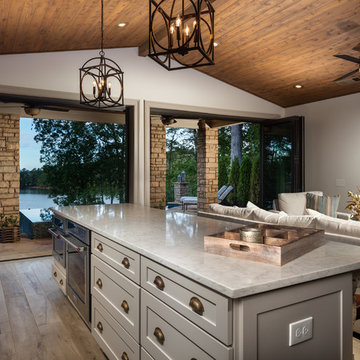
The pool house features an open floor plan with custom kitchen and bar, living area and spa like bath offering a relaxing and comfortable setting for a luxurious respite. Panoramic doors lead to lake views and an eye-catching infinity edge pool and negative knife edge spa .
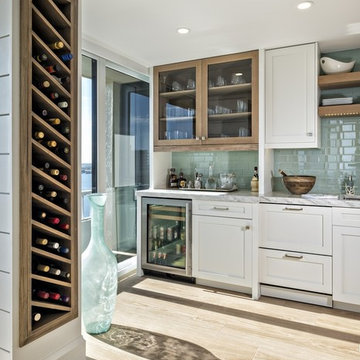
Mid-sized beach style single-wall porcelain tile and beige floor open concept kitchen photo in Miami with a single-bowl sink, shaker cabinets, white cabinets, quartzite countertops, blue backsplash, glass tile backsplash, stainless steel appliances and an island
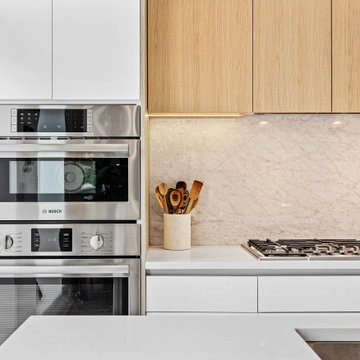
Photo Credit: Pawel Dmytrow
Open concept kitchen - small contemporary single-wall light wood floor open concept kitchen idea in Chicago with an undermount sink, flat-panel cabinets, quartz countertops, paneled appliances, an island and white countertops
Open concept kitchen - small contemporary single-wall light wood floor open concept kitchen idea in Chicago with an undermount sink, flat-panel cabinets, quartz countertops, paneled appliances, an island and white countertops
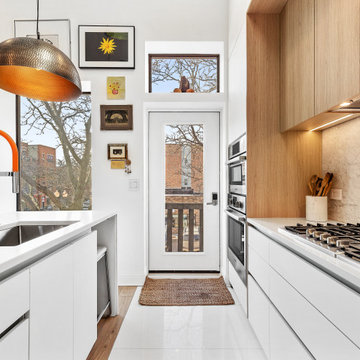
Photo Credit: Pawel Dmytrow
Inspiration for a small contemporary single-wall light wood floor open concept kitchen remodel in Chicago with an undermount sink, flat-panel cabinets, quartz countertops, paneled appliances, an island and white countertops
Inspiration for a small contemporary single-wall light wood floor open concept kitchen remodel in Chicago with an undermount sink, flat-panel cabinets, quartz countertops, paneled appliances, an island and white countertops
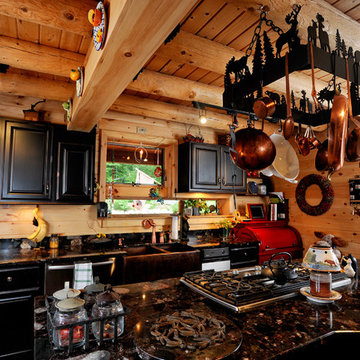
Home by: Katahdin Cedar Log Homes
Photos by: Brian Fitzgerald, Fitzgerald Photo
Enclosed kitchen - large rustic single-wall medium tone wood floor enclosed kitchen idea in Boston with a farmhouse sink, recessed-panel cabinets, black cabinets, granite countertops, black backsplash, stone slab backsplash, stainless steel appliances and an island
Enclosed kitchen - large rustic single-wall medium tone wood floor enclosed kitchen idea in Boston with a farmhouse sink, recessed-panel cabinets, black cabinets, granite countertops, black backsplash, stone slab backsplash, stainless steel appliances and an island
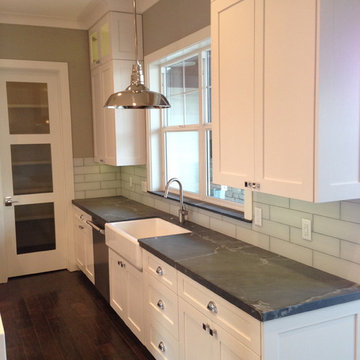
Soapstone countertops
Large trendy single-wall eat-in kitchen photo in Phoenix with a farmhouse sink, shaker cabinets, white cabinets, soapstone countertops, glass tile backsplash, stainless steel appliances and an island
Large trendy single-wall eat-in kitchen photo in Phoenix with a farmhouse sink, shaker cabinets, white cabinets, soapstone countertops, glass tile backsplash, stainless steel appliances and an island

All day nook with custom built grey fabric and burnt orange leather cushions, oval table made by wood worker in Auburn, CA, and oversized iron pendant.
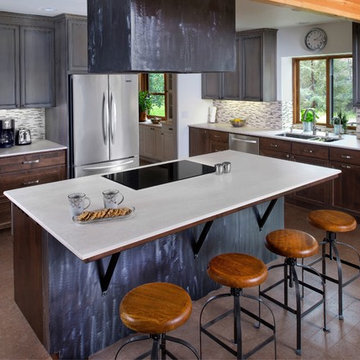
Annette Starkey, large kitchen with island.
Large minimalist single-wall concrete floor eat-in kitchen photo in Sacramento with shaker cabinets, gray cabinets, quartz countertops, white backsplash, glass tile backsplash, stainless steel appliances, an island and a drop-in sink
Large minimalist single-wall concrete floor eat-in kitchen photo in Sacramento with shaker cabinets, gray cabinets, quartz countertops, white backsplash, glass tile backsplash, stainless steel appliances, an island and a drop-in sink

The customized cabinetry in this kitchen is perfect for keeping everyday cooking items on hand! This spice drawer organizes the homeowner's spices while also displaying their labels. No more sifting through mismatched bottles trying to find the one you're looking for.
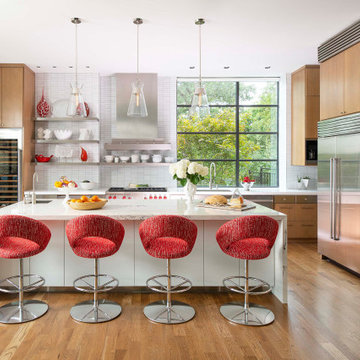
Open concept kitchen - mid-sized contemporary single-wall medium tone wood floor and brown floor open concept kitchen idea in Dallas with a single-bowl sink, flat-panel cabinets, light wood cabinets, marble countertops, white backsplash, glass tile backsplash, stainless steel appliances, an island and white countertops
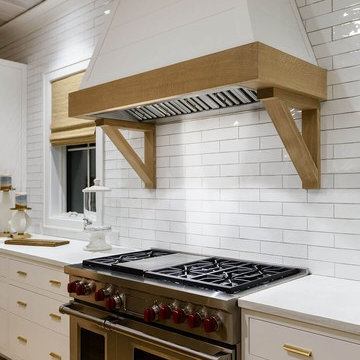
Example of a large country single-wall medium tone wood floor and brown floor open concept kitchen design in Charleston with an undermount sink, shaker cabinets, white cabinets, quartzite countertops, white backsplash, subway tile backsplash, paneled appliances, an island and white countertops
Single-Wall Kitchen Ideas

The wood flooring wraps up the walls and ceiling in the kitchen creating a "wood womb": A complimentary contrast to the the pink custom cabinets, brass hardware, brass backsplash and brass island. Living room and entry beyond
36





