Single-Wall Kitchen Ideas
Refine by:
Budget
Sort by:Popular Today
661 - 680 of 30,637 photos
Item 1 of 3
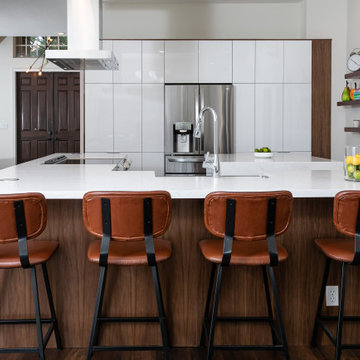
Mid-sized trendy single-wall vinyl floor, brown floor and wood ceiling kitchen photo in Miami with a farmhouse sink, flat-panel cabinets, white cabinets, quartz countertops, stainless steel appliances, two islands and white countertops
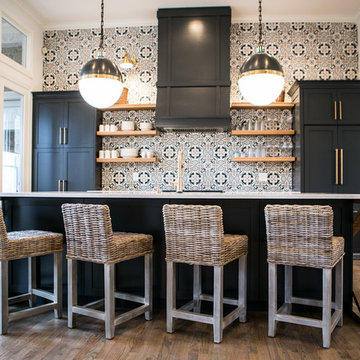
Lisa Konz Photography
This was such a fun project working with these clients who wanted to take an old school, traditional lake house and update it. We moved the kitchen from the previous location to the breakfast area to create a more open space floor plan. We also added ship lap strategically to some feature walls and columns. The color palette we went with was navy, black, tan and cream. The decorative and central feature of the kitchen tile and family room rug really drove the direction of this project. With plenty of light once we moved the kitchen and white walls, we were able to go with dramatic black cabinets. The solid brass pulls added a little drama, but the light reclaimed open shelves and cross detail on the island kept it from getting too fussy and clean white Quartz countertops keep the kitchen from feeling too dark.
There previously wasn't a fireplace so added one for cozy winter lake days with a herringbone tile surround and reclaimed beam mantle.
To ensure this family friendly lake house can withstand the traffic, we added sunbrella slipcovers to all the upholstery in the family room.
The back screened porch overlooks the lake and dock and is ready for an abundance of extended family and friends to enjoy this beautiful updated and classic lake home.

Walk-in pantry with ample storage hidden behind floor to ceiling cabinets.
Example of a huge single-wall vinyl floor eat-in kitchen design in Sacramento with an undermount sink, flat-panel cabinets, white cabinets, marble countertops, beige backsplash, subway tile backsplash, stainless steel appliances, an island and multicolored countertops
Example of a huge single-wall vinyl floor eat-in kitchen design in Sacramento with an undermount sink, flat-panel cabinets, white cabinets, marble countertops, beige backsplash, subway tile backsplash, stainless steel appliances, an island and multicolored countertops
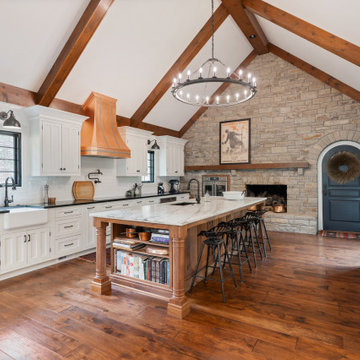
We turned the former living room into the kitchen. Fireplace wall became focal point for kitchen and we built oven into stone wall. Arched stone door, off-center, adds interest and style.

Example of a large minimalist single-wall concrete floor kitchen pantry design in New York with a double-bowl sink, flat-panel cabinets, gray cabinets, solid surface countertops, brown backsplash, stainless steel appliances and an island
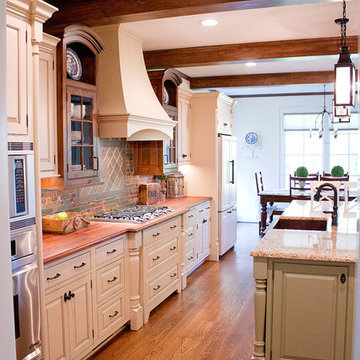
Mouser Custom Cabinetry with beaded inset door style with sage island. Photographed by Connell Photography
Open concept kitchen - large traditional single-wall medium tone wood floor open concept kitchen idea in Other with a farmhouse sink, beaded inset cabinets, white cabinets, granite countertops, multicolored backsplash, ceramic backsplash, stainless steel appliances and an island
Open concept kitchen - large traditional single-wall medium tone wood floor open concept kitchen idea in Other with a farmhouse sink, beaded inset cabinets, white cabinets, granite countertops, multicolored backsplash, ceramic backsplash, stainless steel appliances and an island
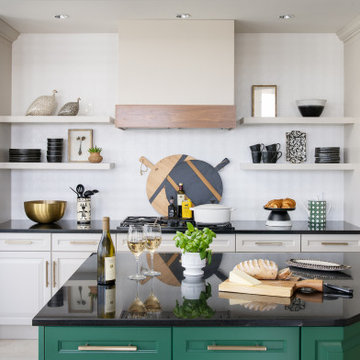
Our St. Pete studio designed this stunning pied-à-terre for a couple looking for a luxurious retreat in the city. Our studio went all out with colors, textures, and materials that evoke five-star luxury and comfort in keeping with their request for a resort-like home with modern amenities. In the vestibule that the elevator opens to, we used a stylish black and beige palm leaf patterned wallpaper that evokes the joys of Gulf Coast living. In the adjoining foyer, we used stylish wainscoting to create depth and personality to the space, continuing the millwork into the dining area.
We added bold emerald green velvet chairs in the dining room, giving them a charming appeal. A stunning chandelier creates a sharp focal point, and an artistic fawn sculpture makes for a great conversation starter around the dining table. We ensured that the elegant green tone continued into the stunning kitchen and cozy breakfast nook through the beautiful kitchen island and furnishings. In the powder room, too, we went with a stylish black and white wallpaper and green vanity, which adds elegance and luxe to the space. In the bedrooms, we used a calm, neutral tone with soft furnishings and light colors that induce relaxation and rest.
---
Pamela Harvey Interiors offers interior design services in St. Petersburg and Tampa, and throughout Florida's Suncoast area, from Tarpon Springs to Naples, including Bradenton, Lakewood Ranch, and Sarasota.
For more about Pamela Harvey Interiors, see here: https://www.pamelaharveyinteriors.com/
To learn more about this project, see here:
https://www.pamelaharveyinteriors.com/portfolio-galleries/chic-modern-sarasota-condo
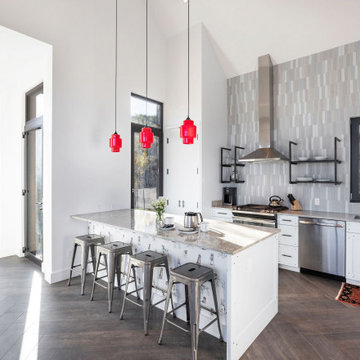
Modern open kitchen with red and gray colors, granite countertops, floor-to-ceiling windows, and dark hardwood floor.
Built by ULFBUILT - General contractor of custom homes in Vail and Beaver Creek.
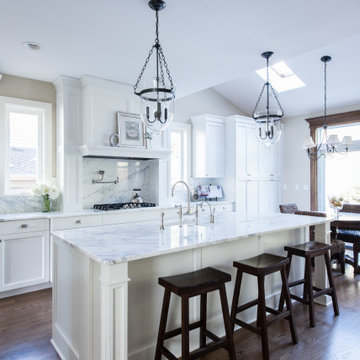
This family was ready for a big change in their forever home. They were in search of a kitchen that reminded them of their East Coast roots. Seeking for a truly timeless look, we opted for custom cabinetry, in a painted white finish; Calcutta Marble Counter top and backsplash and over sized custom hood as the focal point of the space.
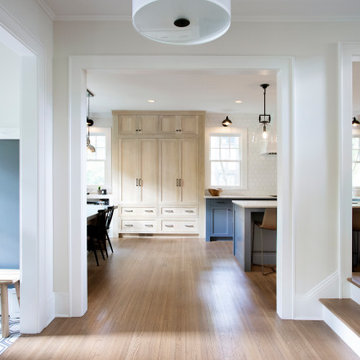
Huge transitional single-wall medium tone wood floor eat-in kitchen photo in Minneapolis with an undermount sink, recessed-panel cabinets, blue cabinets, granite countertops, white backsplash, ceramic backsplash, paneled appliances, an island and blue countertops
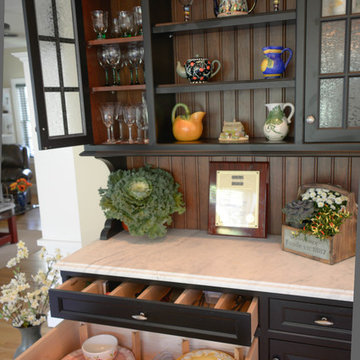
Working within a set of constraints, whether of space or budget, challenges my creativity and leads to a beautiful end result. The old kitchen used the space very poorly. The intent was just to replace the countertop. But once we investigated, the inferior cabinets needed replacing, too, so a rethink of space usage created a small and stylish kitchen of lasting quality.
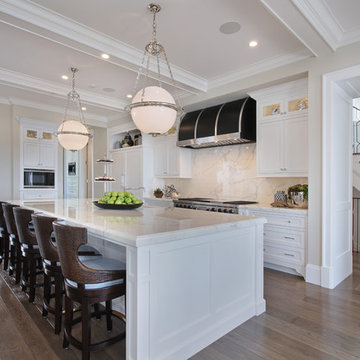
The hardwood flooring is custom made, 5/8" x 3,5,7" plank. Wirebrush rustic white oak with a custom bevel, stain and finish.
Open concept kitchen - large coastal single-wall medium tone wood floor and brown floor open concept kitchen idea in Orange County with a farmhouse sink, recessed-panel cabinets, white cabinets, marble countertops, white backsplash, stone slab backsplash, stainless steel appliances and an island
Open concept kitchen - large coastal single-wall medium tone wood floor and brown floor open concept kitchen idea in Orange County with a farmhouse sink, recessed-panel cabinets, white cabinets, marble countertops, white backsplash, stone slab backsplash, stainless steel appliances and an island

Iran Watson
Small transitional single-wall dark wood floor and brown floor kitchen pantry photo in Atlanta with glass-front cabinets, white cabinets, multicolored backsplash, marble countertops and ceramic backsplash
Small transitional single-wall dark wood floor and brown floor kitchen pantry photo in Atlanta with glass-front cabinets, white cabinets, multicolored backsplash, marble countertops and ceramic backsplash
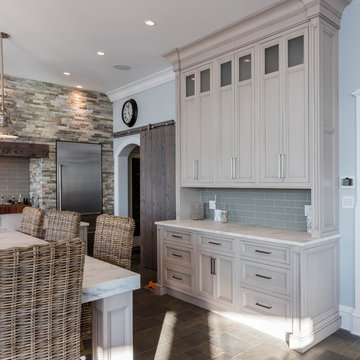
This spacious, coastal style kitchen has an abundance of natural light which illuminates the natural tones & textures of the slate flooring, marble countertops, stone hearth, and wooden elements within this space. This kitchen is equipped with a Wolf range, microwave and warming drawers, and two built-in Sub-Zero refrigerators. With breath taking views throughout the kitchen and living area, it becomes the perfect oasis.
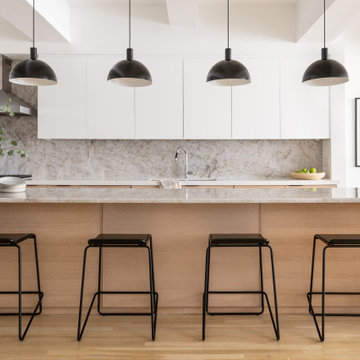
Inspiration for a large contemporary single-wall light wood floor eat-in kitchen remodel in New York with an undermount sink, flat-panel cabinets, white cabinets, quartzite countertops, gray backsplash, stone slab backsplash, stainless steel appliances, an island and gray countertops
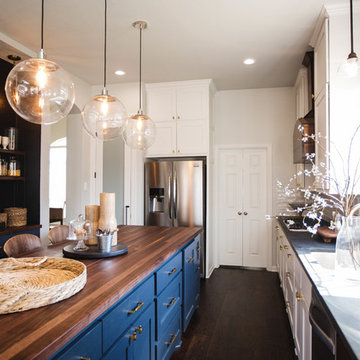
Transitional kitchen with farmhouse charm. A dark blue island makes the brass hardware come to life, as well as the butcher block counter top! Soft roman shades and a cement pendant complete the bright and cozy breakfast nook.
photo by Convey Studios
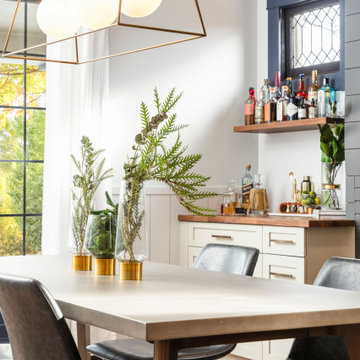
This 1910 West Highlands home was so compartmentalized that you couldn't help to notice you were constantly entering a new room every 8-10 feet. There was also a 500 SF addition put on the back of the home to accommodate a living room, 3/4 bath, laundry room and back foyer - 350 SF of that was for the living room. Needless to say, the house needed to be gutted and replanned.
Kitchen+Dining+Laundry-Like most of these early 1900's homes, the kitchen was not the heartbeat of the home like they are today. This kitchen was tucked away in the back and smaller than any other social rooms in the house. We knocked out the walls of the dining room to expand and created an open floor plan suitable for any type of gathering. As a nod to the history of the home, we used butcherblock for all the countertops and shelving which was accented by tones of brass, dusty blues and light-warm greys. This room had no storage before so creating ample storage and a variety of storage types was a critical ask for the client. One of my favorite details is the blue crown that draws from one end of the space to the other, accenting a ceiling that was otherwise forgotten.
Primary Bath-This did not exist prior to the remodel and the client wanted a more neutral space with strong visual details. We split the walls in half with a datum line that transitions from penny gap molding to the tile in the shower. To provide some more visual drama, we did a chevron tile arrangement on the floor, gridded the shower enclosure for some deep contrast an array of brass and quartz to elevate the finishes.
Powder Bath-This is always a fun place to let your vision get out of the box a bit. All the elements were familiar to the space but modernized and more playful. The floor has a wood look tile in a herringbone arrangement, a navy vanity, gold fixtures that are all servants to the star of the room - the blue and white deco wall tile behind the vanity.
Full Bath-This was a quirky little bathroom that you'd always keep the door closed when guests are over. Now we have brought the blue tones into the space and accented it with bronze fixtures and a playful southwestern floor tile.
Living Room & Office-This room was too big for its own good and now serves multiple purposes. We condensed the space to provide a living area for the whole family plus other guests and left enough room to explain the space with floor cushions. The office was a bonus to the project as it provided privacy to a room that otherwise had none before.
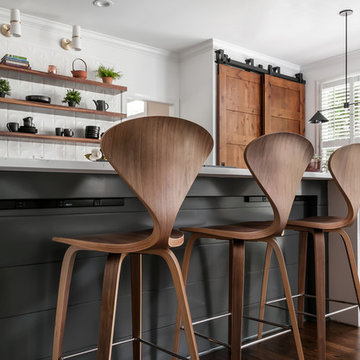
We used black, white and walnut in the kitchen design. We added shiplap to the island and painted it dark.
Eat-in kitchen - mid-sized modern single-wall dark wood floor and brown floor eat-in kitchen idea in Atlanta with a drop-in sink, raised-panel cabinets, dark wood cabinets, quartzite countertops, white backsplash, ceramic backsplash, stainless steel appliances, an island and white countertops
Eat-in kitchen - mid-sized modern single-wall dark wood floor and brown floor eat-in kitchen idea in Atlanta with a drop-in sink, raised-panel cabinets, dark wood cabinets, quartzite countertops, white backsplash, ceramic backsplash, stainless steel appliances, an island and white countertops

Armani Fine Woodworking Rustic Walnut Butcher Block Countertop with Everlast Varnish finish. Armanifinewoodworking.com. Custom Made-to-Order. Shipped Nationwide.
Single-Wall Kitchen Ideas
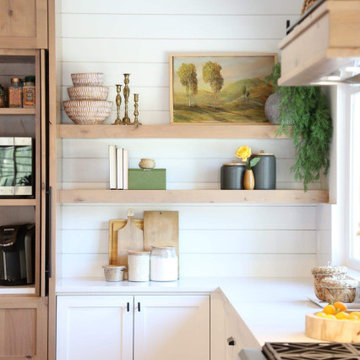
“This kitchen was a really fun project to work on. My clients entrusted this project to me and I am forever grateful for the opportunity. They allowed me to think outside the box on the space plan, and trusted me with my design selections for the project. Overall, I am so happy with how everything turned out!”
34





