Small Kitchen with Metallic Backsplash Ideas
Refine by:
Budget
Sort by:Popular Today
461 - 480 of 2,218 photos
Item 1 of 3
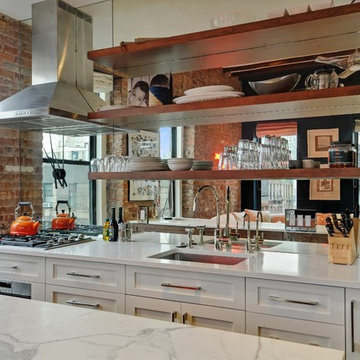
Small transitional single-wall dark wood floor open concept kitchen photo in New York with an undermount sink, recessed-panel cabinets, beige cabinets, marble countertops, metallic backsplash, mirror backsplash, stainless steel appliances and an island

This 400 s.f. studio apartment in NYC’s Greenwich Village serves as a pied-a-terre
for clients whose primary residence is on the West Coast.
Although the clients do not reside here full-time, this tiny space accommodates
all the creature comforts of home.
Bleached hardwood floors, crisp white walls, and high ceilings are the backdrop to
a custom blackened steel and glass partition, layered with raw silk sheer draperies,
to create a private sleeping area, replete with custom built-in closets.
Simple headboard and crisp linens are balanced with a lightly-metallic glazed
duvet and a vintage textile pillow.
The living space boasts a custom Belgian linen sectional sofa that pulls out into a
full-size bed for the couple’s young children who sometimes accompany them.
Efficient and inexpensive dining furniture sits comfortably in the main living space
and lends clean, Scandinavian functionality for sharing meals. The sculptural
handrafted metal ceiling mobile offsets the architecture’s clean lines, defining the
space while accentuating the tall ceilings.
The kitchenette combines custom cool grey lacquered cabinets with brass fittings,
white beveled subway tile, and a warm brushed brass backsplash; an antique
Boucherouite runner and textural woven stools that pull up to the kitchen’s
coffee counter puntuate the clean palette with warmth and the human scale.
The under-counter freezer and refrigerator, along with the 18” dishwasher, are all
panelled to match the cabinets, and open shelving to the ceiling maximizes the
feeling of the space’s volume.
The entry closet doubles as home for a combination washer/dryer unit.
The custom bathroom vanity, with open brass legs sitting against floor-to-ceiling
marble subway tile, boasts a honed gray marble countertop, with an undermount
sink offset to maximize precious counter space and highlight a pendant light. A
tall narrow cabinet combines closed and open storage, and a recessed mirrored
medicine cabinet conceals additional necessaries.
The stand-up shower is kept minimal, with simple white beveled subway tile and
frameless glass doors, and is large enough to host a teak and stainless bench for
comfort; black sink and bath fittings ground the otherwise light palette.
What had been a generic studio apartment became a rich landscape for living.
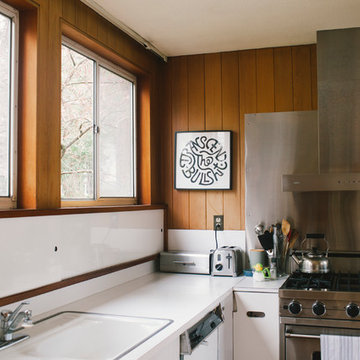
Photo: A Darling Felicity Photography © 2015 Houzz
Eat-in kitchen - small 1950s galley eat-in kitchen idea in Seattle with a double-bowl sink, flat-panel cabinets, white cabinets, laminate countertops, metallic backsplash, metal backsplash and no island
Eat-in kitchen - small 1950s galley eat-in kitchen idea in Seattle with a double-bowl sink, flat-panel cabinets, white cabinets, laminate countertops, metallic backsplash, metal backsplash and no island

Tom Little Photography
Kitchen - small transitional l-shaped porcelain tile and brown floor kitchen idea in Other with an undermount sink, shaker cabinets, medium tone wood cabinets, quartz countertops, metallic backsplash, glass tile backsplash, stainless steel appliances and white countertops
Kitchen - small transitional l-shaped porcelain tile and brown floor kitchen idea in Other with an undermount sink, shaker cabinets, medium tone wood cabinets, quartz countertops, metallic backsplash, glass tile backsplash, stainless steel appliances and white countertops
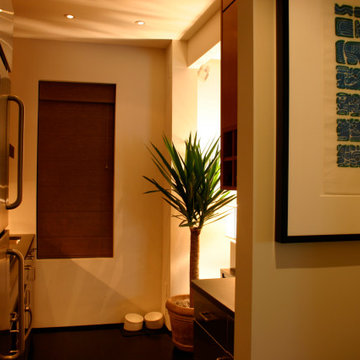
A functional kitchen on a 15 foot wall.
Small minimalist single-wall dark wood floor and black floor kitchen photo in New York with an undermount sink, flat-panel cabinets, medium tone wood cabinets, granite countertops, metallic backsplash, metal backsplash, stainless steel appliances, no island and black countertops
Small minimalist single-wall dark wood floor and black floor kitchen photo in New York with an undermount sink, flat-panel cabinets, medium tone wood cabinets, granite countertops, metallic backsplash, metal backsplash, stainless steel appliances, no island and black countertops
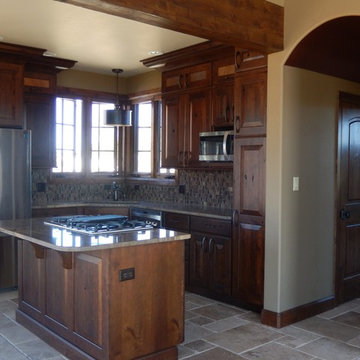
Copper Accents throughout the kitchen enhance the color of the cabinets and the Sandalwood Stone Counter top.
Inspiration for a small mediterranean l-shaped travertine floor and beige floor open concept kitchen remodel in Denver with an undermount sink, raised-panel cabinets, medium tone wood cabinets, limestone countertops, metallic backsplash, mosaic tile backsplash, stainless steel appliances, an island and brown countertops
Inspiration for a small mediterranean l-shaped travertine floor and beige floor open concept kitchen remodel in Denver with an undermount sink, raised-panel cabinets, medium tone wood cabinets, limestone countertops, metallic backsplash, mosaic tile backsplash, stainless steel appliances, an island and brown countertops
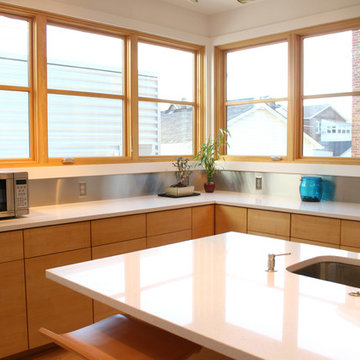
Small l-shaped bamboo floor eat-in kitchen photo in St Louis with an undermount sink, flat-panel cabinets, light wood cabinets, metallic backsplash, metal backsplash, stainless steel appliances and an island
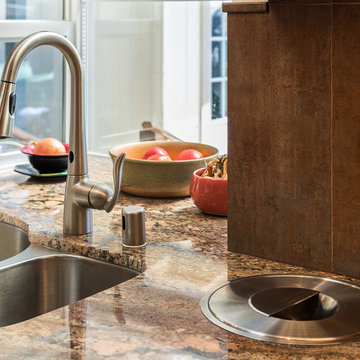
Meredith Gilardoni Photography
Example of a small trendy u-shaped linoleum floor and orange floor enclosed kitchen design in San Francisco with an undermount sink, flat-panel cabinets, light wood cabinets, granite countertops, metallic backsplash, porcelain backsplash, stainless steel appliances and no island
Example of a small trendy u-shaped linoleum floor and orange floor enclosed kitchen design in San Francisco with an undermount sink, flat-panel cabinets, light wood cabinets, granite countertops, metallic backsplash, porcelain backsplash, stainless steel appliances and no island

Blind corners with pull out trays eliminate the need to reach inside the cabinet. The pull out table concealed behind a drawer front adds additional function.
JBL Photography
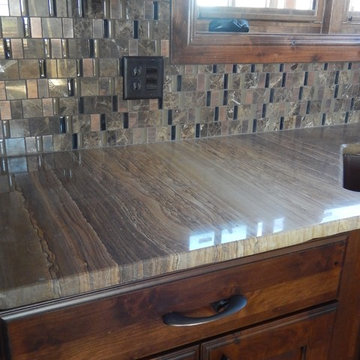
Copper Accents throughout the kitchen enhance the color of the cabinets and the Sandalwood Stone Counter top. The movement in the stone is stunning.
Open concept kitchen - small mediterranean l-shaped travertine floor and beige floor open concept kitchen idea in Denver with an undermount sink, raised-panel cabinets, medium tone wood cabinets, limestone countertops, metallic backsplash, mosaic tile backsplash, stainless steel appliances, an island and brown countertops
Open concept kitchen - small mediterranean l-shaped travertine floor and beige floor open concept kitchen idea in Denver with an undermount sink, raised-panel cabinets, medium tone wood cabinets, limestone countertops, metallic backsplash, mosaic tile backsplash, stainless steel appliances, an island and brown countertops
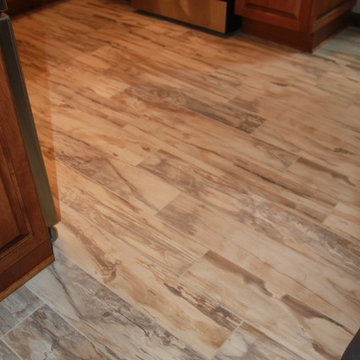
This ceramic plank wood look floor is ideal for this cottage. Heat cables make it perfect for a Wisconsin winter.
Small transitional u-shaped porcelain tile eat-in kitchen photo in Milwaukee with a single-bowl sink, raised-panel cabinets, medium tone wood cabinets, quartz countertops, metallic backsplash, metal backsplash, stainless steel appliances and no island
Small transitional u-shaped porcelain tile eat-in kitchen photo in Milwaukee with a single-bowl sink, raised-panel cabinets, medium tone wood cabinets, quartz countertops, metallic backsplash, metal backsplash, stainless steel appliances and no island
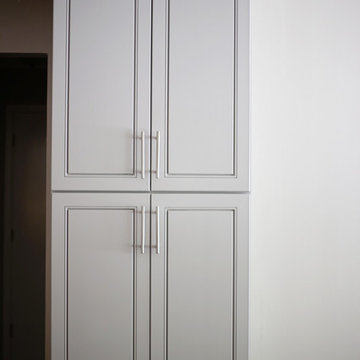
Sarah Baker Photo
Open concept kitchen - small contemporary l-shaped open concept kitchen idea in Other with an undermount sink, flat-panel cabinets, gray cabinets, granite countertops, metallic backsplash, mosaic tile backsplash, stainless steel appliances and an island
Open concept kitchen - small contemporary l-shaped open concept kitchen idea in Other with an undermount sink, flat-panel cabinets, gray cabinets, granite countertops, metallic backsplash, mosaic tile backsplash, stainless steel appliances and an island

Brian Vanden-Brink, Photographer
Kitchen - small rustic light wood floor kitchen idea in Boston with an undermount sink, flat-panel cabinets, blue cabinets, quartz countertops, metallic backsplash, metal backsplash and stainless steel appliances
Kitchen - small rustic light wood floor kitchen idea in Boston with an undermount sink, flat-panel cabinets, blue cabinets, quartz countertops, metallic backsplash, metal backsplash and stainless steel appliances
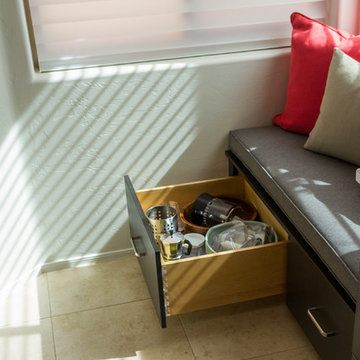
Photo Credit - Jeff Volker
Eat-in kitchen - small transitional u-shaped travertine floor and beige floor eat-in kitchen idea in Phoenix with an undermount sink, flat-panel cabinets, dark wood cabinets, quartz countertops, metallic backsplash, metal backsplash, stainless steel appliances, no island and white countertops
Eat-in kitchen - small transitional u-shaped travertine floor and beige floor eat-in kitchen idea in Phoenix with an undermount sink, flat-panel cabinets, dark wood cabinets, quartz countertops, metallic backsplash, metal backsplash, stainless steel appliances, no island and white countertops
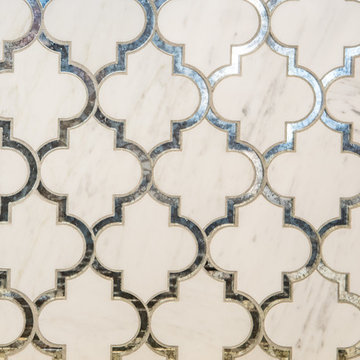
Anna Rumiantseva
Inspiration for a small transitional l-shaped medium tone wood floor and brown floor eat-in kitchen remodel in Atlanta with a double-bowl sink, recessed-panel cabinets, white cabinets, quartz countertops, metallic backsplash, porcelain backsplash, stainless steel appliances, an island and white countertops
Inspiration for a small transitional l-shaped medium tone wood floor and brown floor eat-in kitchen remodel in Atlanta with a double-bowl sink, recessed-panel cabinets, white cabinets, quartz countertops, metallic backsplash, porcelain backsplash, stainless steel appliances, an island and white countertops
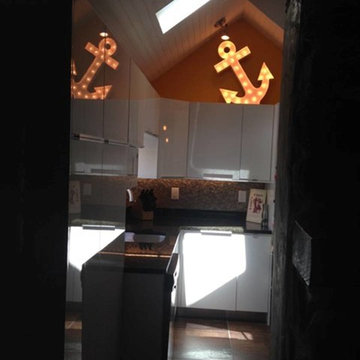
View from the log cabin into the contemporary kitchen, the stone fireplace is to the right.
Small trendy u-shaped ceramic tile enclosed kitchen photo in New York with an undermount sink, flat-panel cabinets, white cabinets, granite countertops, metallic backsplash, metal backsplash and stainless steel appliances
Small trendy u-shaped ceramic tile enclosed kitchen photo in New York with an undermount sink, flat-panel cabinets, white cabinets, granite countertops, metallic backsplash, metal backsplash and stainless steel appliances
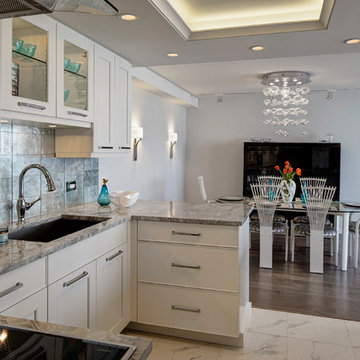
The clean lines of this contemporary kitchen compliment the adjacent dining and living room in this Chicago high rise condominium. Carrara Blanco porcelain floors from Porcelanosa blend perfectly with the grey-toned wood floors.
A Sub-Zero refrigerator, covered with cabinet panels, located on the opposite wall and blends in seamlessly to make the kitchen look more spacious.
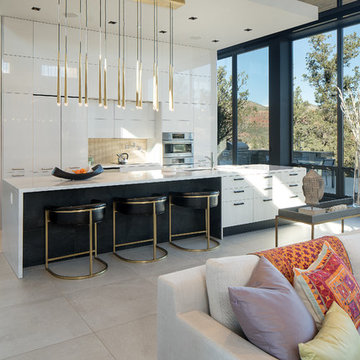
Inspiration for a small contemporary galley porcelain tile and beige floor open concept kitchen remodel in Phoenix with an undermount sink, flat-panel cabinets, white cabinets, quartz countertops, metallic backsplash, ceramic backsplash, stainless steel appliances and an island
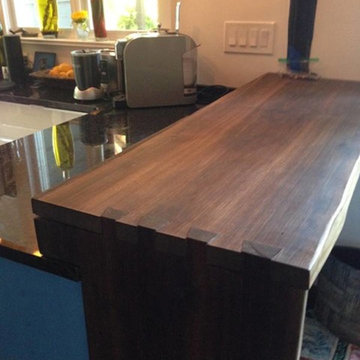
Bar height counter with walnut top separating the dining room from the kitchen.
Inspiration for a small contemporary u-shaped ceramic tile enclosed kitchen remodel in New York with an undermount sink, flat-panel cabinets, white cabinets, granite countertops, metallic backsplash, metal backsplash and stainless steel appliances
Inspiration for a small contemporary u-shaped ceramic tile enclosed kitchen remodel in New York with an undermount sink, flat-panel cabinets, white cabinets, granite countertops, metallic backsplash, metal backsplash and stainless steel appliances
Small Kitchen with Metallic Backsplash Ideas

This metallic glass backsplash was installed vertically in create space in a small kitchen.
Small transitional galley kitchen photo in Seattle with quartzite countertops, metallic backsplash, glass sheet backsplash and colored appliances
Small transitional galley kitchen photo in Seattle with quartzite countertops, metallic backsplash, glass sheet backsplash and colored appliances
24





