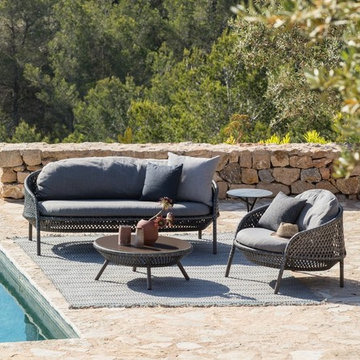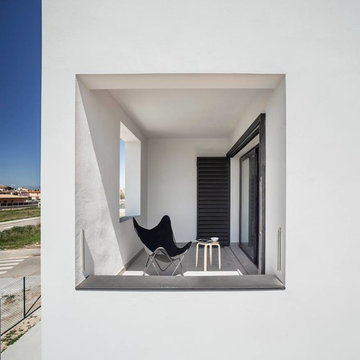Small Mediterranean Exterior Home Ideas
Refine by:
Budget
Sort by:Popular Today
161 - 180 of 294 photos
Item 1 of 3
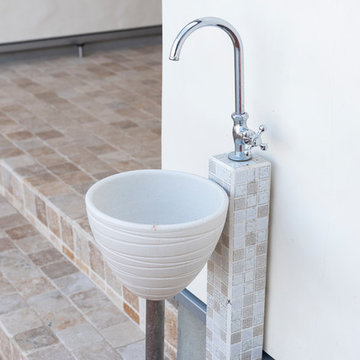
玄関ポーチ横に取り付けたおしゃれな外部水栓
Inspiration for a small mediterranean beige one-story stucco exterior home remodel in Other with a tile roof
Inspiration for a small mediterranean beige one-story stucco exterior home remodel in Other with a tile roof
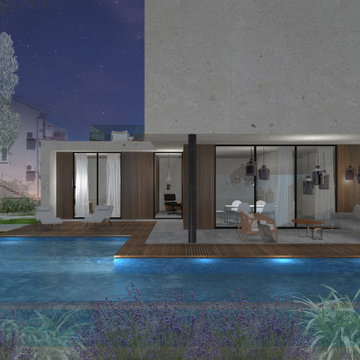
Example of a small tuscan white two-story concrete exterior home design in Other
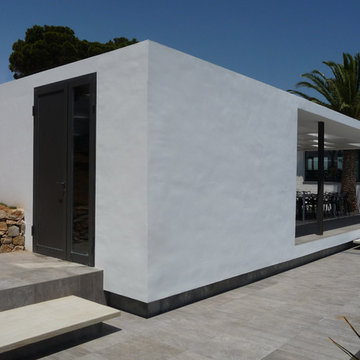
ADI Escura arquitectos
Example of a small tuscan white one-story flat roof design in Other
Example of a small tuscan white one-story flat roof design in Other
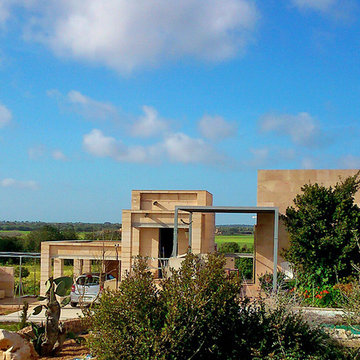
Bernat Bennàssar B.
Small tuscan exterior home photo in Other
Small tuscan exterior home photo in Other
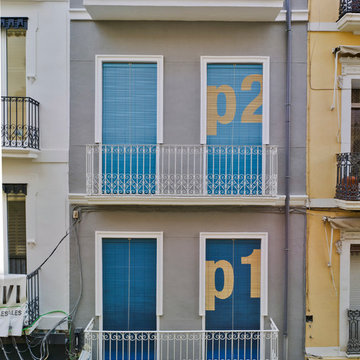
David Frutos
Small tuscan gray three-story stucco flat roof photo in Alicante-Costa Blanca
Small tuscan gray three-story stucco flat roof photo in Alicante-Costa Blanca
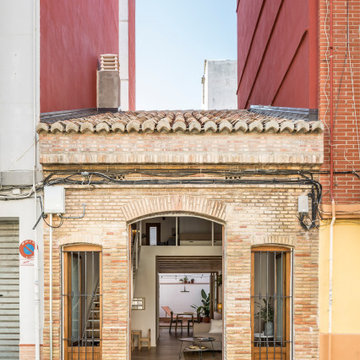
Fachada y elementos de la fachada recuperados.
Example of a small tuscan brown one-story brick exterior home design in Valencia with a tile roof and a brown roof
Example of a small tuscan brown one-story brick exterior home design in Valencia with a tile roof and a brown roof
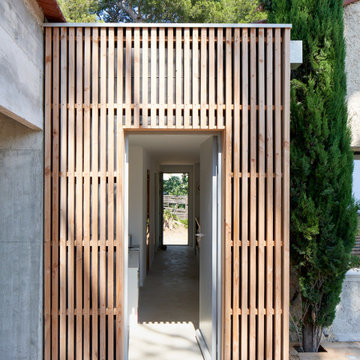
Magnifique bardage bois pour cette petite façade d'entrée.
Small tuscan wood house exterior photo in Marseille
Small tuscan wood house exterior photo in Marseille
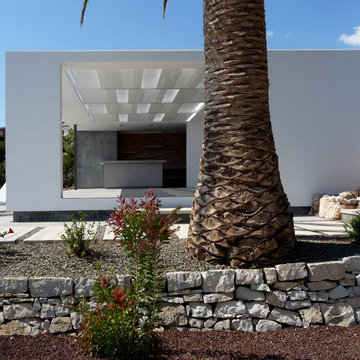
ADI Escura arquitectos
Example of a small tuscan white one-story flat roof design in Other
Example of a small tuscan white one-story flat roof design in Other
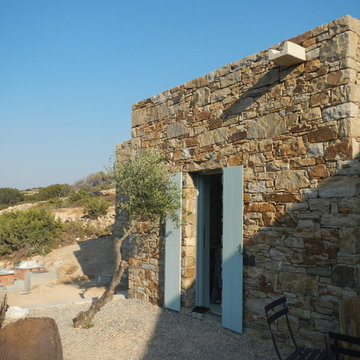
Maison contemporaine de style méditérannéen.
Chambre avec terrasse (photo Atelier Stoll)
Inspiration for a small mediterranean beige one-story stone house exterior remodel in Other
Inspiration for a small mediterranean beige one-story stone house exterior remodel in Other
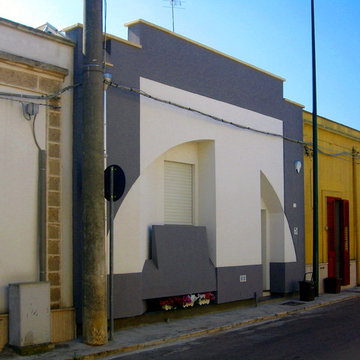
Veduta prospetto principale post-intervento
foto by fbArch
Small tuscan white one-story mixed siding flat roof photo in Bari
Small tuscan white one-story mixed siding flat roof photo in Bari
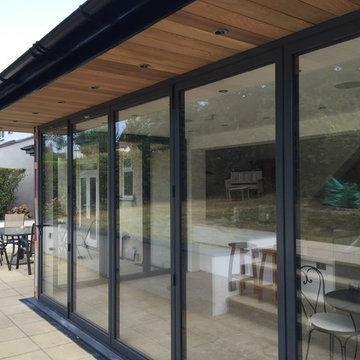
Inspiration for a small mediterranean one-story glass exterior home remodel in Other
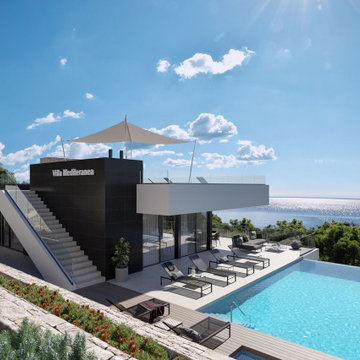
Moderna vila mediteranskog tipa, sa prekrasnim panoramskim pogledom na more i otok Cres. Sastoji se od prostranog dnevnog boravka sa blagovaonicom i kuhinjom, 3 spavaće sobe, svaka sa kupaonicom, saune, velikog spremišta. U eksterijeru je vanjski grill sa terasom, bazen od 57 m2, sunčalište, te vanjski jakuzzi. Zemljište na kojoj je sagrađena ima 1.500 m2. Vila je na prodaju. Detaljne informacije: vesna@skalababin.hr
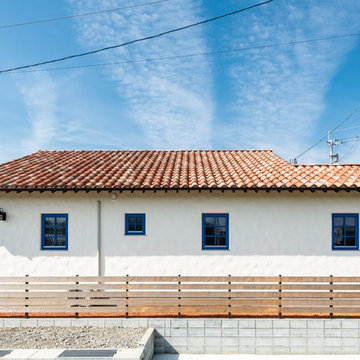
大きな波型のフランス瓦
Example of a small tuscan beige one-story stucco exterior home design in Other with a tile roof
Example of a small tuscan beige one-story stucco exterior home design in Other with a tile roof
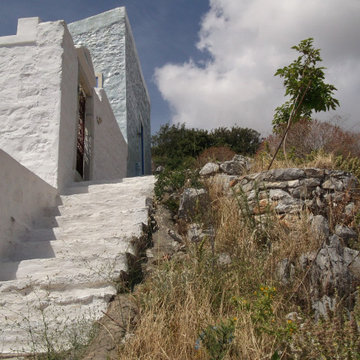
Located on the hill overlooking the Charani bay, the last building of the Settlement of Simi ,was built to shelter shepherds and goats.
Spartan structure inside - outside ,built with local stones “in view” ,the main part covered with a steep wooden roof and the lower one with vaults.
The features of the house are following the vernacular Architecture of “Chorio” (the older part of the settlement on top of the main hill) and create an impressive effect in-between the neoclassical houses that surround it.
Restoration project and works respected the simplicity of the building,as the new use “shelters“ the summer dreams of the new users.
Behind the stable a new summer house was added in direct dialoguewith it. Local stones wooden roofs, spartan features.
Inspiration for the synthesis, were the volumes of the local Monastery of Proph.Ilias
The complex project was presented at the Exhibition “A Vision of Europe”, that took place in Bologna Italy in September 1992.
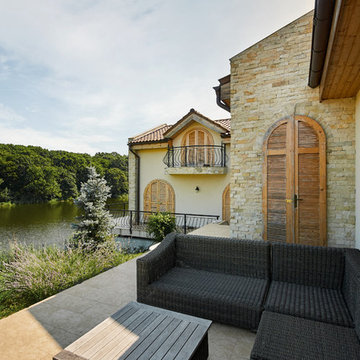
Coming up with new ideas is always challenging, but the challenge seems even more difficult to overcome when the starting point is quite limiting. In the case of this residential project, the starting point was an existing foundation, that needed to be used for the future building. Therefore, the footprint of the house needed to remain the same, however, the functions needed adjustments since the requirements and priorities of the owners changed in the previous years.
Another aspect that involved limitations but in a totally different sense was the setting - a beautiful place near a lake, surrounded by wild vegetation - and our challenge was to integrate the house while emphasizing the view.
We managed to do so by using large glass areas towards the lake, by laying the house properly on the sloped ground and by the use of materials. Because we didn't want to interfere with the all-natural vibe of the surroundings, we preferred using all-natural materials: wood as a structural material as well as an interior and exterior wall finishing, natural stone on both façades and pavements, ceramic roofing.
The result now peacefully lays near the lake, a discrete presence, while hosting the life of a family and all the peace of mind one can get.
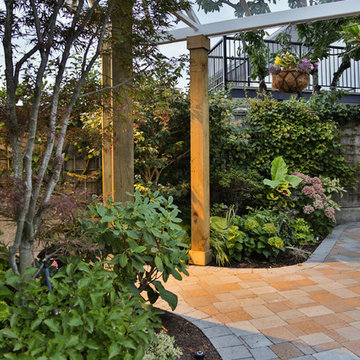
Multi-toned concrete paved pathway curves around lush outdoor garden beds and planters, connecting this multi-purpose backyard. Built-in sprinklers provide easy irrigation. Night lighting around the path allows for late access to the pool, hot tub, outdoor living area and custom built sauna and dance / yoga studio.

Inspiration for a small mediterranean white two-story house exterior remodel in Other with a metal roof
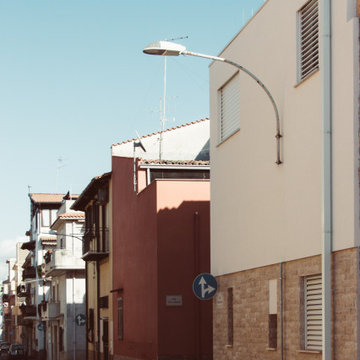
Small mediterranean white two-story stone tiny house idea in Catania-Palermo with a shed roof and a tile roof
Small Mediterranean Exterior Home Ideas
9






