Transitional Kitchen with Green Cabinets Ideas
Refine by:
Budget
Sort by:Popular Today
781 - 800 of 4,650 photos
Item 1 of 5
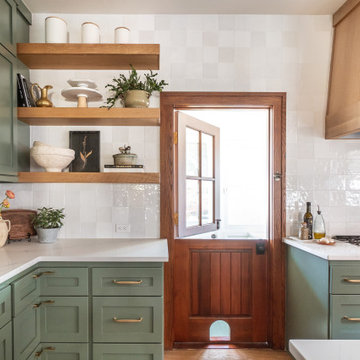
Example of a mid-sized transitional medium tone wood floor kitchen design in Oklahoma City with shaker cabinets, green cabinets, quartz countertops, stainless steel appliances, an island and white countertops
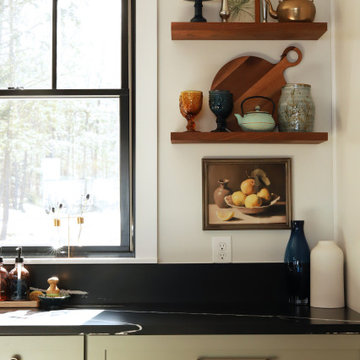
A once dark and dated kitchen with virtually no counter space or storage looks fresh and bright. We doubled the size of the window over the sink; chose to forego upper cabinets on the stove side to allow twice as much counter space than previously; took out a poorly designed walk-in pantry and instead designed a huge pullout pantry cabinet.
The stone stove wall is porcelain for easy cleaning, but was chosen to match the stone on the living room fireplace. It provides a gorgeous statement, only flanked by the beautiful sconces.
The island was also enlarged to double in size and turned to face the lake; it houses microwave drawer and 2-pullout drink refrigerators for easy access. A custom built-in china cabinet stands where there was once a washer/dryer in the powder room behind, providing even more storage in a piece that looks like it's always been there. By keeping the lowers and island in a soft sage green and only the refrigerator and pantry section, as well as the hutch in a soft white with black accents, this kitchen looks updated, fresh and an entertainers dream.
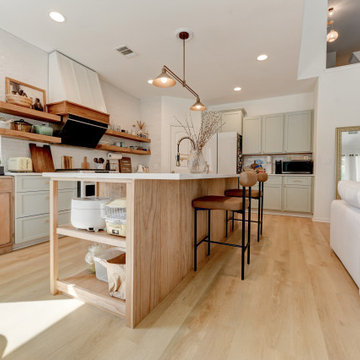
A classic select grade natural oak. Timeless and versatile. With the Modin Collection, we have raised the bar on luxury vinyl plank. The result is a new standard in resilient flooring. Modin offers true embossed in register texture, a low sheen level, a rigid SPC core, an industry-leading wear layer, and so much more.
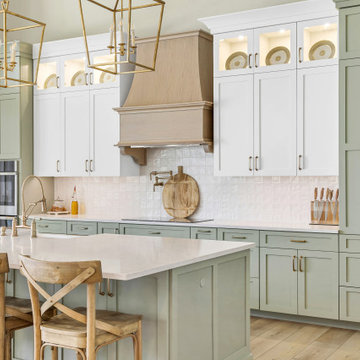
Inspiration for a large transitional l-shaped vinyl floor and exposed beam kitchen pantry remodel in Miami with shaker cabinets, green cabinets, quartz countertops, white backsplash, stainless steel appliances, an island and white countertops
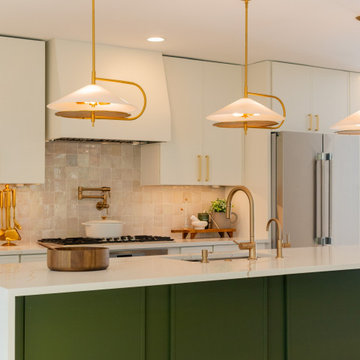
There are so many beautiful details to appreciate in this transitional/contemporary kitchen. We knocked down 3 walls to create a fully open-concept kitchen with the living and dining room. This really transformed the whole space to make it the grand kitchen it is now.
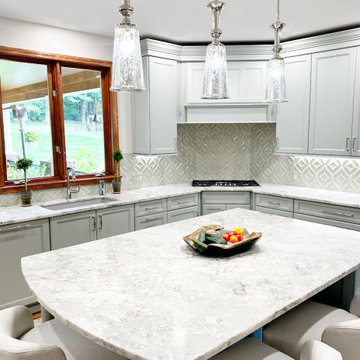
Transitional l-shaped medium tone wood floor eat-in kitchen photo in Other with shaker cabinets, green cabinets, quartzite countertops, porcelain backsplash, paneled appliances and an island
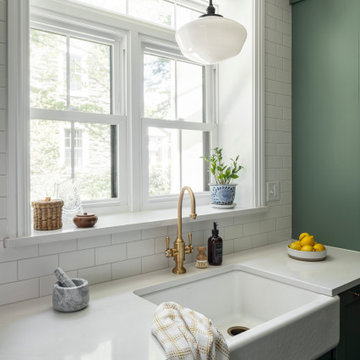
Large renovation/gut of a kitchen in Chestnut Hill Philadelphia. Transitional design with black and brass accents.
Enclosed kitchen - mid-sized transitional galley porcelain tile and gray floor enclosed kitchen idea in Philadelphia with a farmhouse sink, shaker cabinets, green cabinets, quartz countertops, white backsplash, subway tile backsplash, stainless steel appliances and white countertops
Enclosed kitchen - mid-sized transitional galley porcelain tile and gray floor enclosed kitchen idea in Philadelphia with a farmhouse sink, shaker cabinets, green cabinets, quartz countertops, white backsplash, subway tile backsplash, stainless steel appliances and white countertops
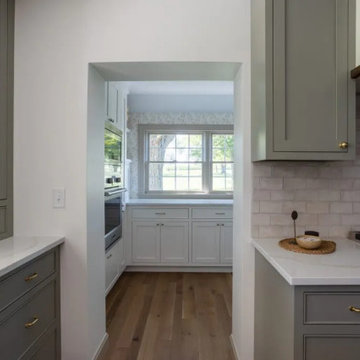
Inspiration for a transitional medium tone wood floor kitchen pantry remodel in Cleveland with beaded inset cabinets, green cabinets, quartzite countertops, gray backsplash, ceramic backsplash, stainless steel appliances and white countertops
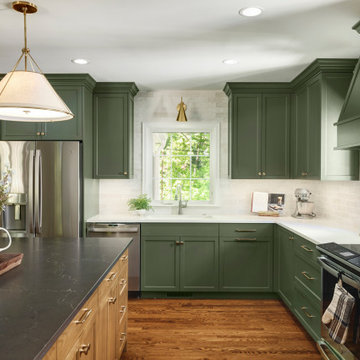
Enclosed kitchen - mid-sized transitional l-shaped medium tone wood floor enclosed kitchen idea in Minneapolis with a single-bowl sink, shaker cabinets, green cabinets, quartz countertops, white backsplash, ceramic backsplash, stainless steel appliances, an island and black countertops
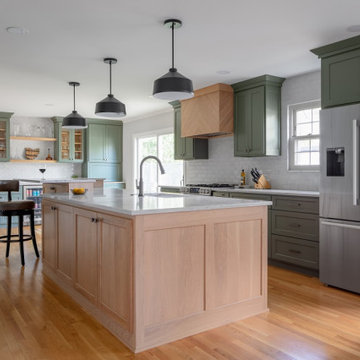
Expanded kitchen footprint by removing wall btwn original dining room & kitchen. Perimeter cabinets painted wood in Sherwin Williams SW6208 Pewter Green - Hood & Island natural white oak
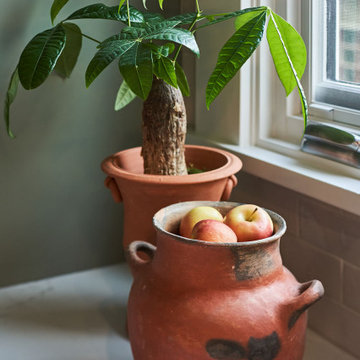
Inspiration for a mid-sized transitional l-shaped beige floor eat-in kitchen remodel in Portland with a farmhouse sink, shaker cabinets, green cabinets, quartzite countertops, beige backsplash, ceramic backsplash, no island and white countertops
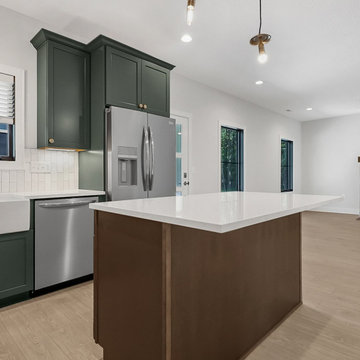
The home has a separate, smaller home for an in-law. That home is complete with it's own kitchen, great room + fireplace, crafting room, powder room, bedroom with full bath, and private screened porch.
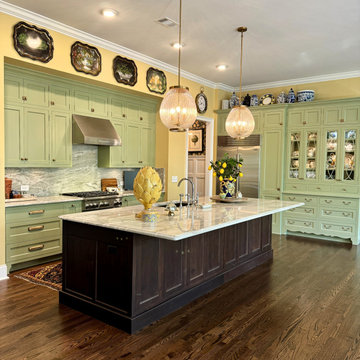
Example of a mid-sized transitional l-shaped medium tone wood floor, brown floor and wallpaper ceiling eat-in kitchen design in Atlanta with an undermount sink, beaded inset cabinets, green cabinets, granite countertops, multicolored backsplash, ceramic backsplash, stainless steel appliances, an island and white countertops
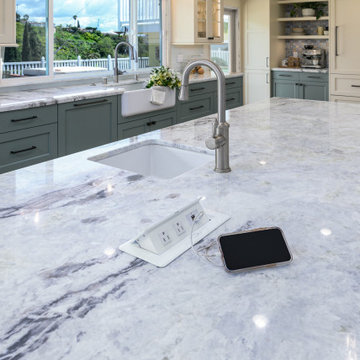
Two-toned cabinet kitchen with mosaic tile niche.
Mid-sized transitional l-shaped eat-in kitchen photo in Los Angeles with a farmhouse sink, raised-panel cabinets, green cabinets, quartzite countertops, white backsplash, glass tile backsplash, paneled appliances, an island and white countertops
Mid-sized transitional l-shaped eat-in kitchen photo in Los Angeles with a farmhouse sink, raised-panel cabinets, green cabinets, quartzite countertops, white backsplash, glass tile backsplash, paneled appliances, an island and white countertops
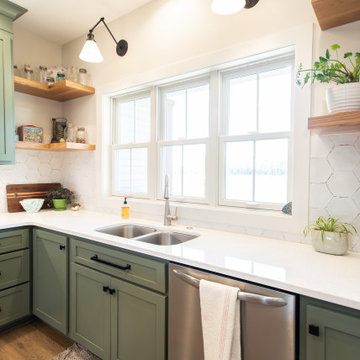
Inspiration for a mid-sized transitional l-shaped laminate floor and brown floor kitchen remodel in Other with an undermount sink, shaker cabinets, green cabinets, quartz countertops, white backsplash, ceramic backsplash, stainless steel appliances, an island and white countertops
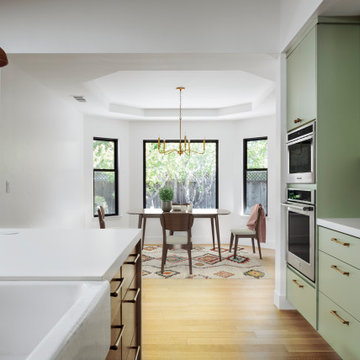
Chandelier: Kelly Clarkson Home | Allie 5 | Gold.
Windows: Marvin Essential | Fiberglass | Single Hung | Bronze.
Rewards Elevate 5" x 1' 7" white oak rift wood plank flooring.
Pendant Lighting: Rejuvination | Folk Abigail 10" | A2374 | Unglazed Toast Shade Finish w/ Oil Rubbed Bronze Canopy Finish.
Countertop: Porcelain | Dekton | Uyuri | 1.2 CM | Mitered.
Kitchen Faucet: Ferguson | Kohler | Simplice | K-596-VS | Vibrant Stainless.
Cooktop: Ferguson | Thermador | PCG364WD | SS
Hood: Ferguson | Zline | KL2CRN-42 | Brushed SS
Microwave: Ferguson | KitchenAid | KMBP100ESS | SS
Wall Oven: Ferguson | KOST100ESS | SS
Refrigerator: Ferguson | KitchenAid | KRFC300E | SS
Tile backsplash" Cortopassi |Porcelain | Jeffrey Court | Europe Arte Giardino | JC-80635 | 6" c 6" | Acquerello Verona w/ #381 Bright White Grout.
Cabinet Upper Paint Color: Sherwin Williams SW6177 Softened Green.
Lower Cabinets: Custom Made | White Oak
Cabinet Pulls: Top Knobs | Brookline | TK766HB | Honey Bronze.
Cabinet Knobs: Top Knobs | Brookline | TK762HB | Honey Bronze.
Wall, Doors, and Trim Paint Color: Kelley Moore KM4779 Willow Side.
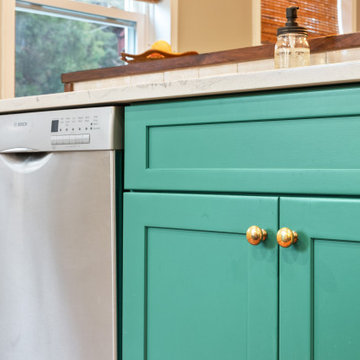
Example of a mid-sized transitional terra-cotta tile kitchen design in Philadelphia with an undermount sink, shaker cabinets, green cabinets, quartz countertops, stone tile backsplash and stainless steel appliances
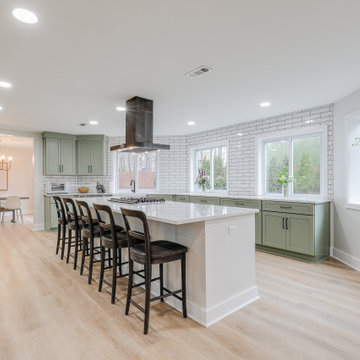
Transitional kitchen photo in Atlanta with shaker cabinets and green cabinets
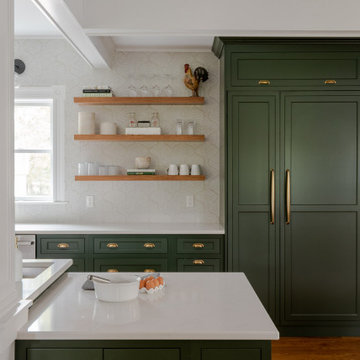
Inspiration for a huge transitional medium tone wood floor and brown floor eat-in kitchen remodel in Boston with a farmhouse sink, shaker cabinets, green cabinets, quartz countertops, beige backsplash, an island and white countertops
Transitional Kitchen with Green Cabinets Ideas
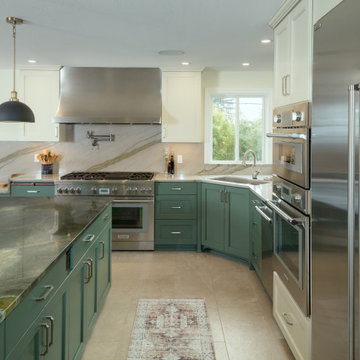
This Kitchen is truly a baker’s dream! These homeowners love baking but struggled with their existing tiny Kitchen. They knew they needed more space with a Kitchen that had a large island, and materials that could support their baking needs with minimal maintenance. We added 600 square feet onto the back of the house to create a larger Kitchen on the main level and a larger Primary Bedroom and Closet in the daylight basement. This allowed ample space to install a 48-inch range with 54-inch hood, double wall ovens, a 60-inch refrigerator and freezer, and a 104-inch long island without the appliances overpowering the room, keeping the Kitchen well-proportioned and comfortable to work in. When they found the Golden Lightning granite countertop they were inspired, and the rest of the material selections followed shortly behind. We decided to highlight the Oregon Falls quartzite countertops, which complement the Golden Lightning perfectly, by installing the quartzite as a full-height backsplash. This full-height backsplash is easy to maintain with a quick wipe-down after they finish cooking at their range. In the basement, these homeowners got the Primary Bedroom and Closet of their dreams with custom built-in cabinetry featuring an island of drawers and a Rainforest Marble countertop.
40





