Tropical Kitchen with an Island Ideas
Refine by:
Budget
Sort by:Popular Today
201 - 220 of 1,178 photos
Item 1 of 4
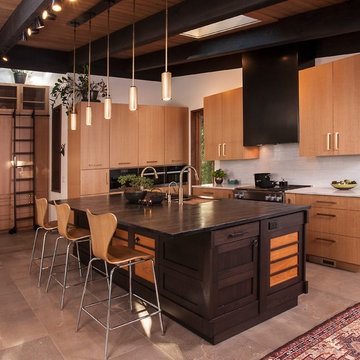
Example of a large island style single-wall porcelain tile and gray floor eat-in kitchen design in Seattle with black countertops, an undermount sink, flat-panel cabinets, light wood cabinets, wood countertops, gray backsplash and an island
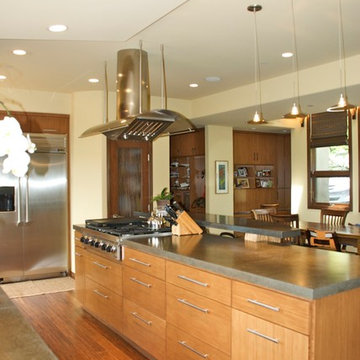
Example of a mid-sized island style galley dark wood floor open concept kitchen design in San Diego with an undermount sink, flat-panel cabinets, light wood cabinets, concrete countertops, beige backsplash, glass tile backsplash, stainless steel appliances and an island
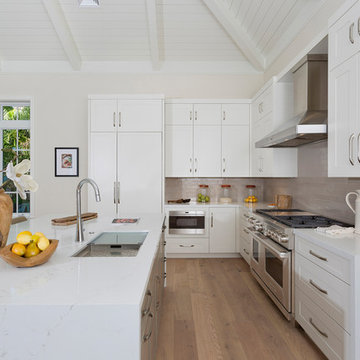
Photography by ibi designs ( http://www.ibidesigns.com)
Large island style galley medium tone wood floor and brown floor open concept kitchen photo in Miami with a double-bowl sink, recessed-panel cabinets, white cabinets, marble countertops, beige backsplash, ceramic backsplash, stainless steel appliances, an island and white countertops
Large island style galley medium tone wood floor and brown floor open concept kitchen photo in Miami with a double-bowl sink, recessed-panel cabinets, white cabinets, marble countertops, beige backsplash, ceramic backsplash, stainless steel appliances, an island and white countertops
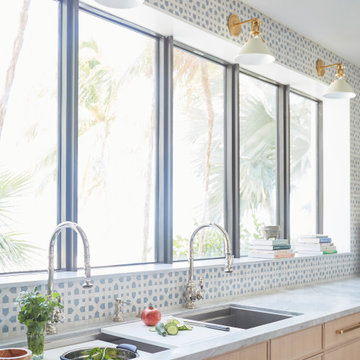
Coconut Grove is Southwest of Miami beach near coral gables and south of downtown. It’s a very lush and charming neighborhood. It’s one of the oldest neighborhoods and is protected historically. It hugs the shoreline of Biscayne Bay. The 10,000sft project was originally built
17 years ago and was purchased as a vacation home. Prior to the renovation the owners could not get past all the brown. He sails and they have a big extended family with 6 kids in between them. The clients wanted a comfortable and causal vibe where nothing is too precious. They wanted to be able to sit on anything in a bathing suit. KitchenLab interiors used lots of linen and indoor/outdoor fabrics to ensure durability. Much of the house is outside with a covered logia.
The design doctor ordered the 1st prescription for the house- retooling but not gutting. The clients wanted to be living and functioning in the home by November 1st with permits the construction began in August. The KitchenLab Interiors (KLI) team began design in May so it was a tight timeline! KLI phased the project and did a partial renovation on all guest baths. They waited to do the master bath until May. The home includes 7 bathrooms + the master. All existing plumbing fixtures were Waterworks so KLI kept those along with some tile but brought in Tabarka tile. The designers wanted to bring in vintage hacienda Spanish with a small European influence- the opposite of Miami modern. One of the ways they were able to accomplish this was with terracotta flooring that has patina. KLI set out to create a boutique hotel where each bath is similar but different. Every detail was designed with the guest in mind- they even designed a place for suitcases.
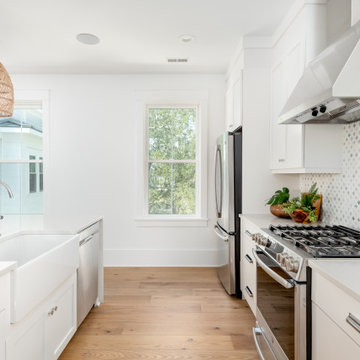
Delpino Custom Homes specializes in luxury custom home builds and luxury renovations and additions in and around Charleston, SC.
Open concept kitchen - large tropical single-wall light wood floor open concept kitchen idea in Charleston with a farmhouse sink, shaker cabinets, white cabinets, quartz countertops, green backsplash, marble backsplash, stainless steel appliances, an island and white countertops
Open concept kitchen - large tropical single-wall light wood floor open concept kitchen idea in Charleston with a farmhouse sink, shaker cabinets, white cabinets, quartz countertops, green backsplash, marble backsplash, stainless steel appliances, an island and white countertops
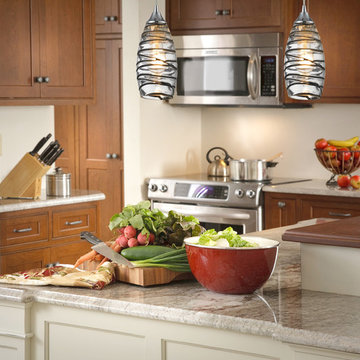
Tropical kitchen pendant featuring art glass and a polished chrome finish.
Example of a small island style u-shaped enclosed kitchen design in New York with raised-panel cabinets, medium tone wood cabinets, granite countertops, white backsplash, stainless steel appliances and an island
Example of a small island style u-shaped enclosed kitchen design in New York with raised-panel cabinets, medium tone wood cabinets, granite countertops, white backsplash, stainless steel appliances and an island
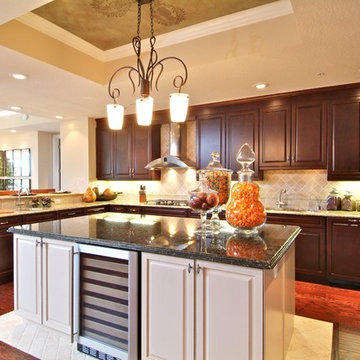
Cooper Photography
Mid-sized island style l-shaped medium tone wood floor eat-in kitchen photo in Orlando with an undermount sink, raised-panel cabinets, dark wood cabinets, granite countertops, beige backsplash, stone tile backsplash, stainless steel appliances and an island
Mid-sized island style l-shaped medium tone wood floor eat-in kitchen photo in Orlando with an undermount sink, raised-panel cabinets, dark wood cabinets, granite countertops, beige backsplash, stone tile backsplash, stainless steel appliances and an island
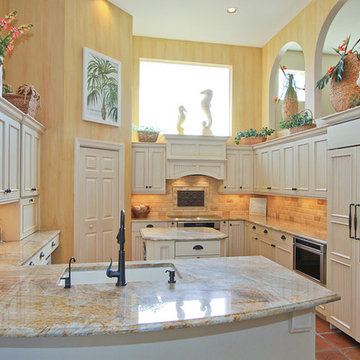
This Southwest Florida kitchen remodel features custom Dura Supreme Cabinetry shown in a Vintage Panel door style in “antique white” paint with an Espresso Glaze finish. A wall of kitchen cabinets surrounds a concealed refrigerator and dishwasher for a more seamless look. The striking countertops are finished with a 3 cm polished Nacarado granite—also used on the small, but functional island in the middle of the kitchen. The backsplash is a stunning Sienna Tumbled Stone and includes a 12 x 20 antique bronze mural that acts as a lovely focal point to the kitchen.
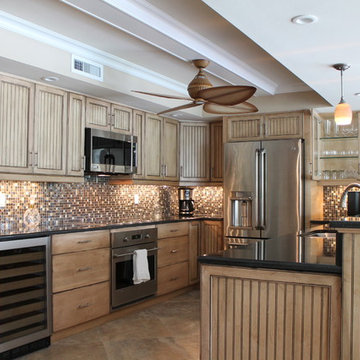
Kristi Pickard
Inspiration for a mid-sized tropical u-shaped travertine floor eat-in kitchen remodel in Miami with an undermount sink, medium tone wood cabinets, granite countertops, multicolored backsplash, glass tile backsplash, stainless steel appliances, an island and louvered cabinets
Inspiration for a mid-sized tropical u-shaped travertine floor eat-in kitchen remodel in Miami with an undermount sink, medium tone wood cabinets, granite countertops, multicolored backsplash, glass tile backsplash, stainless steel appliances, an island and louvered cabinets
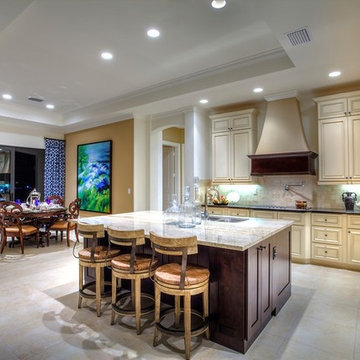
Example of a large island style l-shaped white floor eat-in kitchen design in Miami with beige cabinets, beige backsplash, stainless steel appliances, an island, a double-bowl sink and recessed-panel cabinets
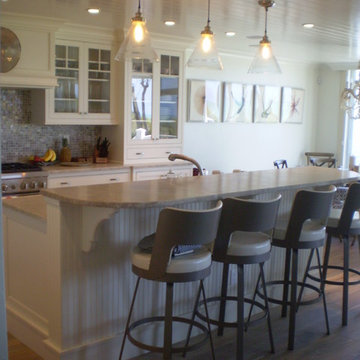
Custom kitchen, entertainment built-in, laundry room and 3 bathrooms on Sanibel Island, Florida. Alpine White inset-door cabinetry with custom wood mantle hood and glass door mullion pattern. Honed Taj Mahal quartzite countertops. Shell-like mosaic backsplash, Baths feature Carrara and limestone counters, custom storage towers and matching wood mirror trims. Designed by Jim & Erin Cummings of Shore & Country Kitchens.
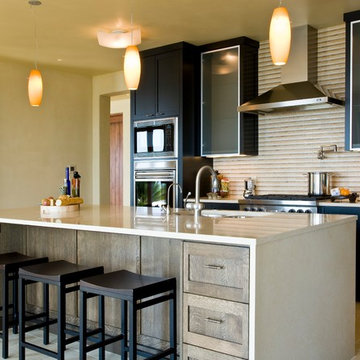
Mid-sized island style single-wall travertine floor and brown floor eat-in kitchen photo in Santa Barbara with a double-bowl sink, shaker cabinets, black cabinets, beige backsplash, stainless steel appliances, an island and beige countertops
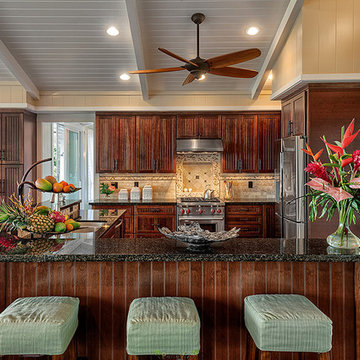
Photo Credit: Dave Tonnes of PanaViz
Real Estate Presented by Ben Welborn of Hawaii Life.
Open concept kitchen - mid-sized tropical l-shaped medium tone wood floor open concept kitchen idea in Hawaii with an undermount sink, flat-panel cabinets, dark wood cabinets, granite countertops, beige backsplash, stone tile backsplash, stainless steel appliances and an island
Open concept kitchen - mid-sized tropical l-shaped medium tone wood floor open concept kitchen idea in Hawaii with an undermount sink, flat-panel cabinets, dark wood cabinets, granite countertops, beige backsplash, stone tile backsplash, stainless steel appliances and an island
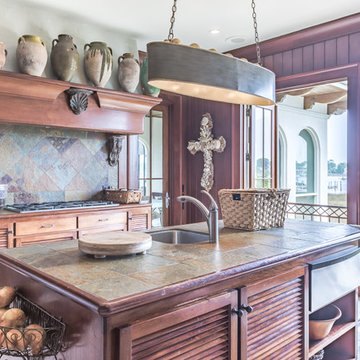
An Architectural and Interior Design Masterpiece! This luxurious waterfront estate resides on 4 acres of a private peninsula, surrounded by 3 sides of an expanse of water with unparalleled, panoramic views. 1500 ft of private white sand beach, private pier and 2 boat slips on Ono Harbor. Spacious, exquisite formal living room, dining room, large study/office with mahogany, built in bookshelves. Family Room with additional breakfast area. Guest Rooms share an additional Family Room. Unsurpassed Master Suite with water views of Bellville Bay and Bay St. John featuring a marble tub, custom tile outdoor shower, and dressing area. Expansive outdoor living areas showcasing a saltwater pool with swim up bar and fire pit. The magnificent kitchen offers access to a butler pantry, balcony and an outdoor kitchen with sitting area. This home features Brazilian Wood Floors and French Limestone Tiles throughout. Custom Copper handrails leads you to the crow's nest that offers 360degree views.
Photos: Shawn Seals, Fovea 360 LLC
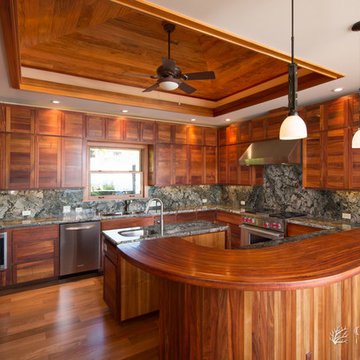
Christine Shepard, Coral Cove Imagery
Large island style u-shaped light wood floor open concept kitchen photo in Hawaii with an undermount sink, medium tone wood cabinets, granite countertops, multicolored backsplash, stone slab backsplash, stainless steel appliances and an island
Large island style u-shaped light wood floor open concept kitchen photo in Hawaii with an undermount sink, medium tone wood cabinets, granite countertops, multicolored backsplash, stone slab backsplash, stainless steel appliances and an island
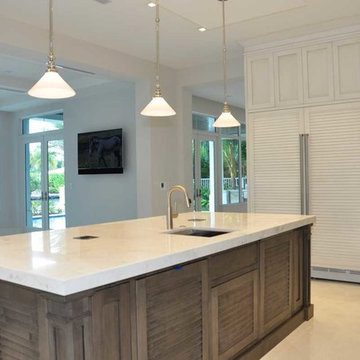
Open concept kitchen - mid-sized tropical l-shaped porcelain tile and beige floor open concept kitchen idea in Miami with an undermount sink, louvered cabinets, white cabinets, marble countertops, stainless steel appliances and an island
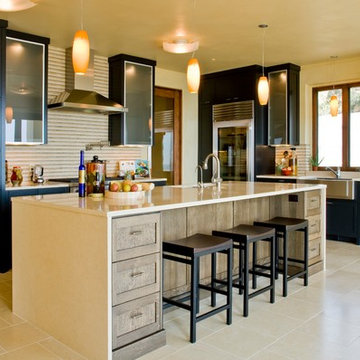
Example of a mid-sized island style single-wall travertine floor and brown floor eat-in kitchen design in Santa Barbara with a double-bowl sink, shaker cabinets, black cabinets, beige backsplash, stainless steel appliances, an island and beige countertops
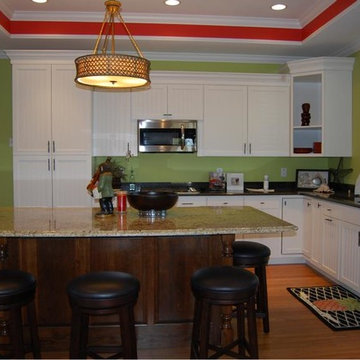
Pool house project to reflect the homeowner's love of tropical colors. White Showplace Woods Products cabinets in a bead board style were chosen. Granite counter tops and stainless steel appliances finish out the design.
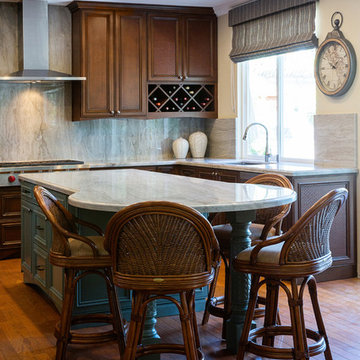
J Hill Interiors designed this kitchen renovation for a client who resinated with a Tommy Bahama-like theme throughout his home. Note the leather cabinet panels in a few areas, the full quartzite slab backsplash, as well as a custom-designed island to accommodate our client’s specific style for entertaining.
Jennifer Siegwart Photography
Tropical Kitchen with an Island Ideas
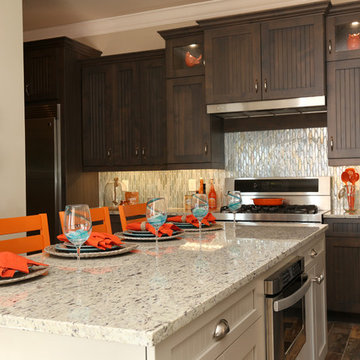
Cooper Photography
Inspiration for a mid-sized tropical l-shaped porcelain tile and multicolored floor eat-in kitchen remodel in Orlando with an undermount sink, beaded inset cabinets, gray cabinets, granite countertops, blue backsplash, glass tile backsplash, stainless steel appliances and an island
Inspiration for a mid-sized tropical l-shaped porcelain tile and multicolored floor eat-in kitchen remodel in Orlando with an undermount sink, beaded inset cabinets, gray cabinets, granite countertops, blue backsplash, glass tile backsplash, stainless steel appliances and an island
11





