Tropical Kitchen with an Island Ideas
Refine by:
Budget
Sort by:Popular Today
241 - 260 of 1,178 photos
Item 1 of 4
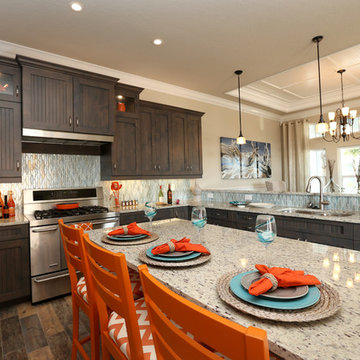
Cooper Photography
Mid-sized island style l-shaped porcelain tile and multicolored floor eat-in kitchen photo in Orlando with an undermount sink, beaded inset cabinets, gray cabinets, granite countertops, blue backsplash, glass tile backsplash, stainless steel appliances and an island
Mid-sized island style l-shaped porcelain tile and multicolored floor eat-in kitchen photo in Orlando with an undermount sink, beaded inset cabinets, gray cabinets, granite countertops, blue backsplash, glass tile backsplash, stainless steel appliances and an island
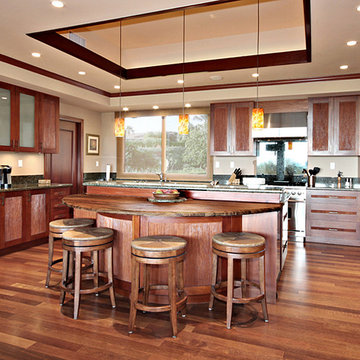
Kitchen with custom monkeypod breakfast bar. Viking appliances and cabinetry with carved wood inserts.
Mid-sized island style single-wall light wood floor and beige floor enclosed kitchen photo in Hawaii with recessed-panel cabinets, medium tone wood cabinets, granite countertops, stainless steel appliances, an island and an undermount sink
Mid-sized island style single-wall light wood floor and beige floor enclosed kitchen photo in Hawaii with recessed-panel cabinets, medium tone wood cabinets, granite countertops, stainless steel appliances, an island and an undermount sink
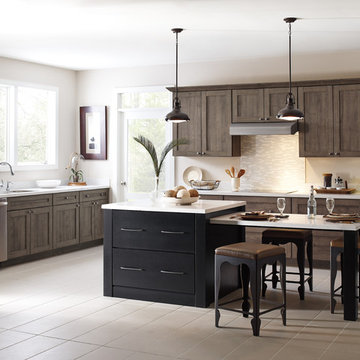
Large island style l-shaped ceramic tile and beige floor open concept kitchen photo in Portland Maine with an undermount sink, shaker cabinets, dark wood cabinets, quartz countertops, beige backsplash, matchstick tile backsplash, stainless steel appliances and an island
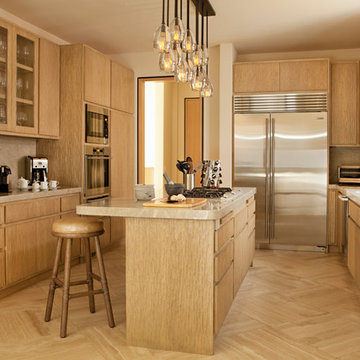
Inspiration for a mid-sized tropical u-shaped travertine floor and beige floor eat-in kitchen remodel in San Diego with an undermount sink, flat-panel cabinets, light wood cabinets, quartzite countertops, beige backsplash, stone slab backsplash, stainless steel appliances and an island
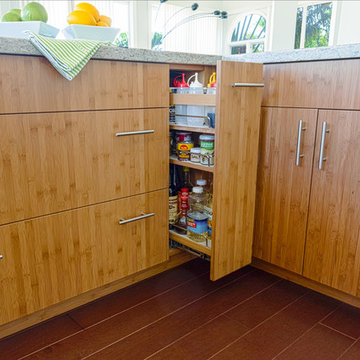
This tropical bamboo kitchen includes convenient storage accessories, such as a dedicated pull-out spice rack, that provide efficiency for the homeowner, who loves to cook and entertain guests. Other cabinet accessories include a built-in pantry and appliance wall, lift-up mixer shelving and a prep sink adjacent to the cooktop.
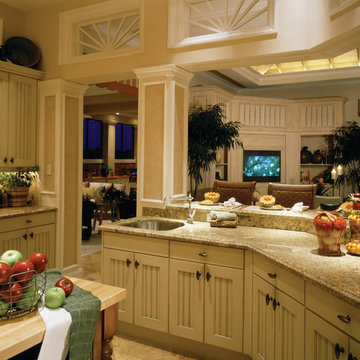
Kitchen. The Sater Design Collection's luxury, Tropical home plan "Andros Island" (Plan #6927). http://saterdesign.com/product/andros-island/
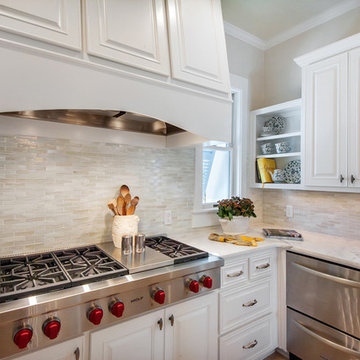
Inspiration for a large tropical u-shaped limestone floor eat-in kitchen remodel in Miami with beaded inset cabinets, white cabinets, marble countertops, white backsplash, stone tile backsplash, stainless steel appliances and an island
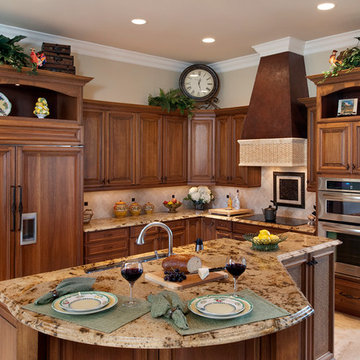
In less than 90 days after work began, a dated kitchen is brought back to life with current trends and technologies, along with a neutral color palette.
Introduced to Progressive Design Build from a trusted referral, Mike and Holly approached their kitchen remodel with some trepidation. They had interviewed several contractors who were unsuccessful at solving key traffic flow issues around an island cabinet they wanted—until they met Progressive.
As restaurant owners, the husband and wife team were very familiar with remodeling contractors, having renovated many restaurants in the past. Design/build remodeling, however, was new to them. After learning more about the benefits of working with a design/build firm, Mike and Holly met with Progressive’s certified kitchen and bath designer, Betty Appleby. They understood immediately the value of teaming up with design and construction professionals early in the process.
Mike and Holly had done a lot of their own research and were clear about what they wanted. They had visions of an island cabinet being more usable and accessible. Progressive Design Build brought that vision to life.
While the project was under construction, the homeowners avoided the noise and dust by taking frequent trips to Europe and New York, trusting the entire remodeling project to Progressive Design Build. When they returned, all aspects of their functional and stylistic design needs were met.
Details of the finished project include a faux finish copper range hood, custom cabinetry, new stainless steel appliances, granite countertops, a new wet bar adjacent to the kitchen, and porcelain tile flooring throughout. The refrigerator was disguised using custom cabinet appliance panels, effectively integrating it with the cabinetry wall for a unified look.
This project was completed on time and on budget. As a result, the homeowners hired Progressive Design Build to complete two more home remodeling projects for them.
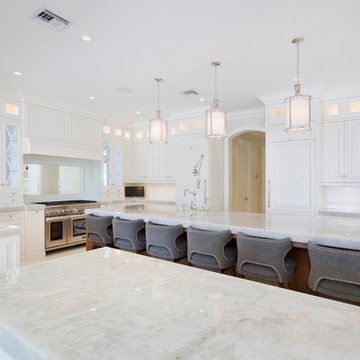
Open concept kitchen - tropical u-shaped ceramic tile and white floor open concept kitchen idea in Other with an undermount sink, raised-panel cabinets, white cabinets, marble countertops, white backsplash, subway tile backsplash, stainless steel appliances, an island and gray countertops
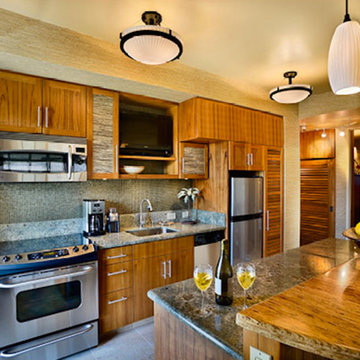
Example of a large island style u-shaped medium tone wood floor eat-in kitchen design in Hawaii with a drop-in sink, flat-panel cabinets, medium tone wood cabinets, wood countertops, ceramic backsplash, stainless steel appliances and an island
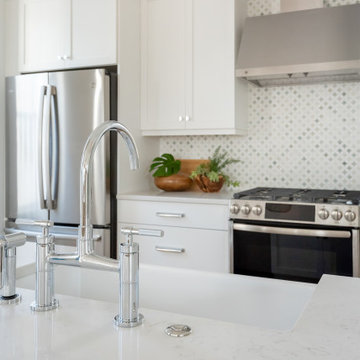
Delpino Custom Homes specializes in luxury custom home builds and luxury renovations and additions in and around Charleston, SC.
Open concept kitchen - large tropical single-wall light wood floor open concept kitchen idea in Charleston with a farmhouse sink, shaker cabinets, white cabinets, quartz countertops, green backsplash, marble backsplash, stainless steel appliances, an island and white countertops
Open concept kitchen - large tropical single-wall light wood floor open concept kitchen idea in Charleston with a farmhouse sink, shaker cabinets, white cabinets, quartz countertops, green backsplash, marble backsplash, stainless steel appliances, an island and white countertops
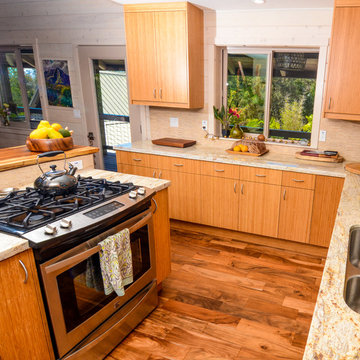
Example of a mid-sized island style medium tone wood floor kitchen design in Hawaii with flat-panel cabinets, light wood cabinets, granite countertops, beige backsplash, ceramic backsplash, stainless steel appliances and an island
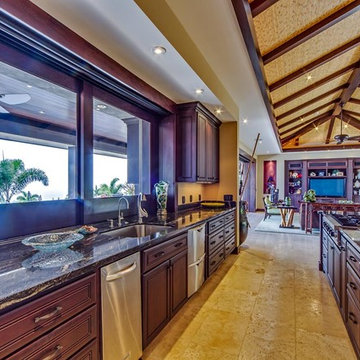
custom cabinets, granite countertops, high-end applicances: Viking, Sub Zero
Open concept kitchen - large tropical u-shaped travertine floor open concept kitchen idea in Hawaii with an undermount sink, raised-panel cabinets, brown cabinets, granite countertops, black backsplash, stone slab backsplash, stainless steel appliances and an island
Open concept kitchen - large tropical u-shaped travertine floor open concept kitchen idea in Hawaii with an undermount sink, raised-panel cabinets, brown cabinets, granite countertops, black backsplash, stone slab backsplash, stainless steel appliances and an island
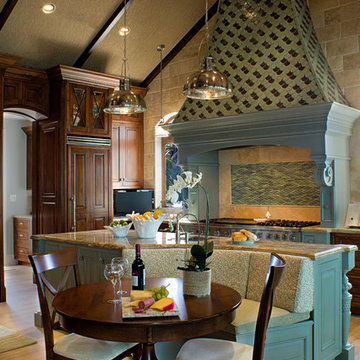
A new gourmet kitchen along with octagon shaped dining room was added overlooking the ocean.
Large island style porcelain tile and beige floor open concept kitchen photo in Miami with a drop-in sink, raised-panel cabinets, dark wood cabinets, granite countertops, multicolored backsplash, glass tile backsplash, stainless steel appliances and an island
Large island style porcelain tile and beige floor open concept kitchen photo in Miami with a drop-in sink, raised-panel cabinets, dark wood cabinets, granite countertops, multicolored backsplash, glass tile backsplash, stainless steel appliances and an island
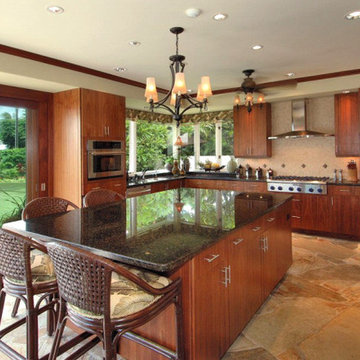
All sourced in Indonesia by Studio Source Asia for private buyer in Hawaii: stone floor, wood cabinetry, pendant chandelier, ceiling fan with lights, an much more in the outdoor / pool area including rattan patio furniture, wooden seating and tables, umbrellas, and tiles.
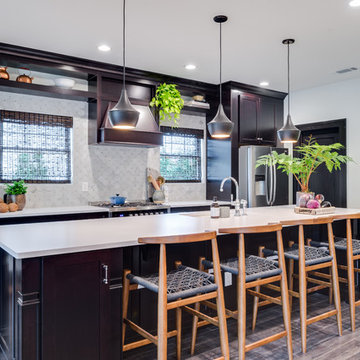
Example of a small island style single-wall medium tone wood floor and brown floor open concept kitchen design in Jacksonville with an undermount sink, shaker cabinets, dark wood cabinets, quartz countertops, gray backsplash, marble backsplash, stainless steel appliances, an island and white countertops
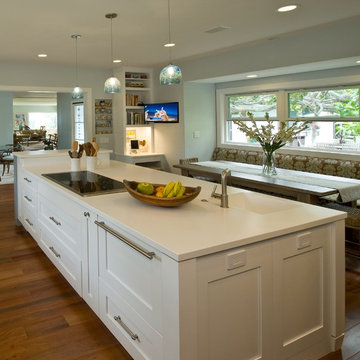
Augie Salbosa
Island style kitchen pantry photo in Hawaii with an integrated sink, shaker cabinets, blue cabinets, solid surface countertops, paneled appliances and an island
Island style kitchen pantry photo in Hawaii with an integrated sink, shaker cabinets, blue cabinets, solid surface countertops, paneled appliances and an island
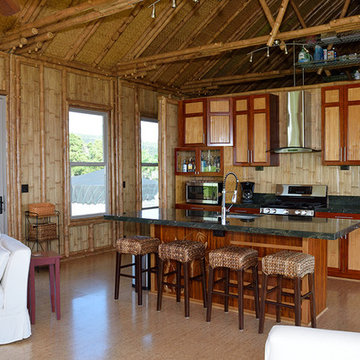
Example of an island style galley cork floor open concept kitchen design in Hawaii with an undermount sink, beaded inset cabinets, light wood cabinets, granite countertops, gray backsplash, stone slab backsplash, stainless steel appliances and an island
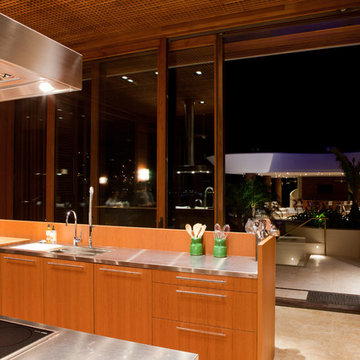
Philippe Vermes
Example of a huge island style galley open concept kitchen design in New York with flat-panel cabinets, light wood cabinets, stainless steel appliances and an island
Example of a huge island style galley open concept kitchen design in New York with flat-panel cabinets, light wood cabinets, stainless steel appliances and an island
Tropical Kitchen with an Island Ideas
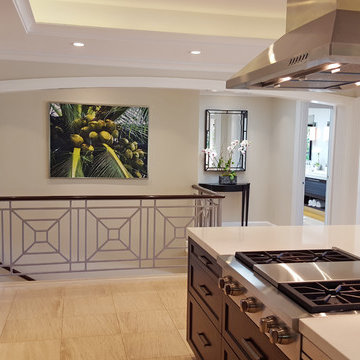
Built in 1998, the 2,800 sq ft house was lacking the charm and amenities that the location justified. The idea was to give it a "Hawaiiana" plantation feel.
Exterior renovations include staining the tile roof and exposing the rafters by removing the stucco soffits and adding brackets.
Smooth stucco combined with wood siding, expanded rear Lanais, a sweeping spiral staircase, detailed columns, balustrade, all new doors, windows and shutters help achieve the desired effect.
On the pool level, reclaiming crawl space added 317 sq ft. for an additional bedroom suite, and a new pool bathroom was added.
On the main level vaulted ceilings opened up the great room, kitchen, and master suite. Two small bedrooms were combined into a fourth suite and an office was added. Traditional built-in cabinetry and moldings complete the look.
13





