U-Shaped Kitchen with Raised-Panel Cabinets Ideas
Refine by:
Budget
Sort by:Popular Today
201 - 220 of 66,175 photos
Item 1 of 3
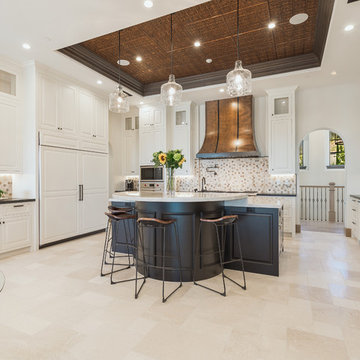
Inspiration for a mediterranean u-shaped beige floor kitchen remodel in San Francisco with a farmhouse sink, raised-panel cabinets, white cabinets, gray backsplash, paneled appliances, an island and white countertops
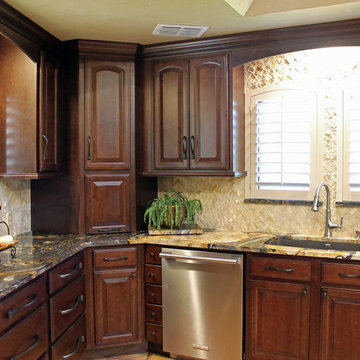
Sam Ferris
Inspiration for a mid-sized timeless u-shaped kitchen pantry remodel in Austin with an undermount sink, raised-panel cabinets, dark wood cabinets, granite countertops, beige backsplash, stone tile backsplash, stainless steel appliances and no island
Inspiration for a mid-sized timeless u-shaped kitchen pantry remodel in Austin with an undermount sink, raised-panel cabinets, dark wood cabinets, granite countertops, beige backsplash, stone tile backsplash, stainless steel appliances and no island
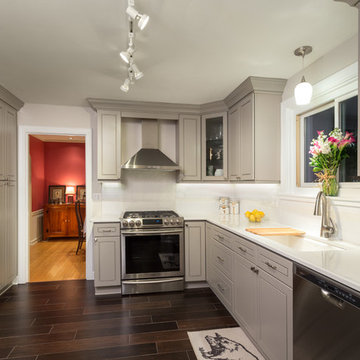
A modern kitchen with a traditional feel, this kitchen remodel was a complete gut rehab with a new window, electrical, plumbing, drywall, along with all the finishes.
The door style cabinets are a lovely gray color from J&K painting, which stands out against the crisp white quartz counters and subway tile backsplash. The backsplash contains a penny accent, in a soft white color with a small delicate circular design, adding a warm tone to the bright whites. The kitchen also includes pendant lighting and dark wood plank tile flooring, giving the space a timeless finish.
This kitchen also includes a row of directional spotlights, under cabinet LED lighting, a hidden microwave, new window above sink, and an electrical outlet in the top drawer next to the fridge for phones and other electronics.
Project designed by Skokie renovation firm, Chi Renovation & Design. They serve the Chicagoland area, and it's surrounding suburbs, with an emphasis on the North Side and North Shore. You'll find their work from the Loop through Lincoln Park, Skokie, Evanston, Wilmette, and all of the way up to Lake Forest.
For more about Chi Renovation & Design, click here: https://www.chirenovation.com/
To learn more about this project, click here: https://www.chirenovation.com/portfolio/skokie-kitchen/
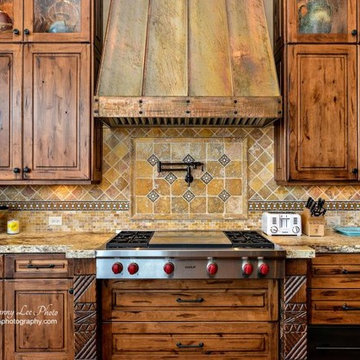
Inspiration for a mid-sized southwestern u-shaped light wood floor eat-in kitchen remodel in Salt Lake City with a drop-in sink, raised-panel cabinets, dark wood cabinets, concrete countertops, stainless steel appliances and an island
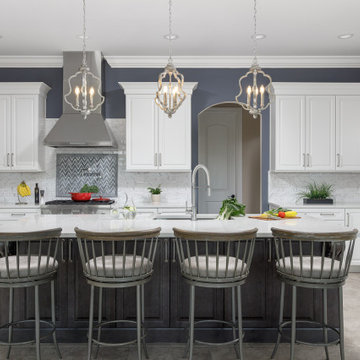
Kitchen - transitional u-shaped gray floor kitchen idea in Other with an undermount sink, raised-panel cabinets, white cabinets, white backsplash, paneled appliances, an island and white countertops
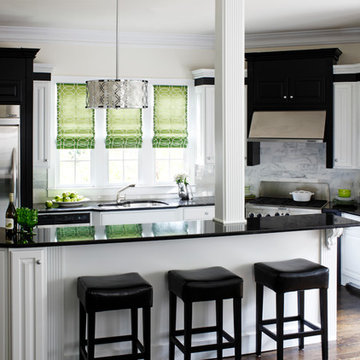
Mali Azima
Example of a mid-sized trendy u-shaped medium tone wood floor enclosed kitchen design in Atlanta with a double-bowl sink, raised-panel cabinets, black cabinets, quartz countertops, gray backsplash, stone tile backsplash, stainless steel appliances and an island
Example of a mid-sized trendy u-shaped medium tone wood floor enclosed kitchen design in Atlanta with a double-bowl sink, raised-panel cabinets, black cabinets, quartz countertops, gray backsplash, stone tile backsplash, stainless steel appliances and an island
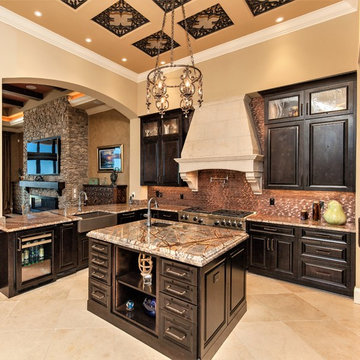
Kitchen - mediterranean u-shaped beige floor kitchen idea in Orlando with a farmhouse sink, raised-panel cabinets, black cabinets, metallic backsplash, metal backsplash, paneled appliances, an island and multicolored countertops
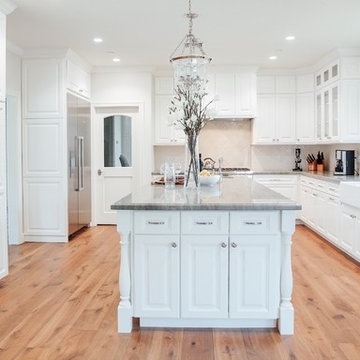
Example of a classic u-shaped medium tone wood floor and brown floor kitchen design in Los Angeles with a farmhouse sink, raised-panel cabinets, white cabinets, beige backsplash, stainless steel appliances, an island and gray countertops

Eat-in kitchen - mid-sized traditional u-shaped vinyl floor and brown floor eat-in kitchen idea in Other with an undermount sink, raised-panel cabinets, laminate countertops, beige backsplash, ceramic backsplash, stainless steel appliances, a peninsula, multicolored countertops and medium tone wood cabinets

An expansive prep kitchen does the heavy lifting and storage for the main kitchen. It features ample storage with cabinetry and counter space on three walls plus a prep sink. A cabinet front refrigerator is neatly hidden. Photo by Spacecrafting
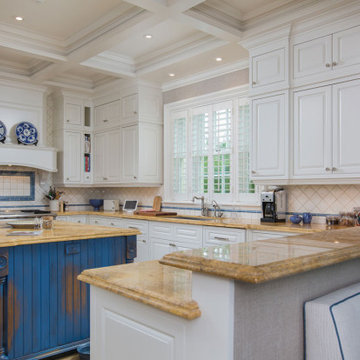
Example of a beach style u-shaped beige floor kitchen design in Other with an undermount sink, raised-panel cabinets, white cabinets, white backsplash, stainless steel appliances, an island and brown countertops
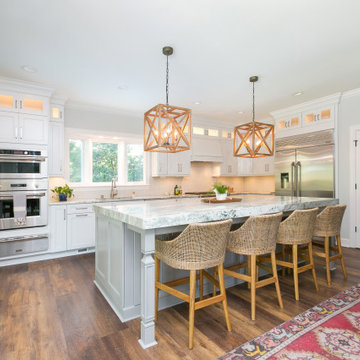
Open concept kitchen - transitional u-shaped medium tone wood floor and brown floor open concept kitchen idea in Charleston with an undermount sink, raised-panel cabinets, white cabinets, marble countertops, white backsplash, stainless steel appliances, an island and multicolored countertops
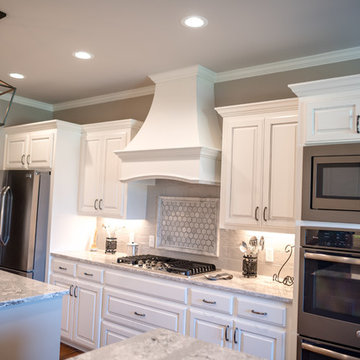
Enclosed kitchen - large transitional u-shaped medium tone wood floor and brown floor enclosed kitchen idea in New Orleans with a farmhouse sink, raised-panel cabinets, white cabinets, quartz countertops, gray backsplash, marble backsplash, stainless steel appliances, an island and gray countertops
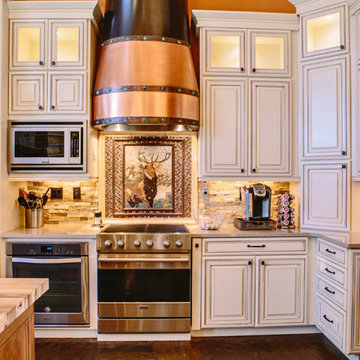
This project's final result exceeded even our vision for the space! This kitchen is part of a stunning traditional log home in Evergreen, CO. The original kitchen had some unique touches, but was dated and not a true reflection of our client. The existing kitchen felt dark despite an amazing amount of natural light, and the colors and textures of the cabinetry felt heavy and expired. The client wanted to keep with the traditional rustic aesthetic that is present throughout the rest of the home, but wanted a much brighter space and slightly more elegant appeal. Our scope included upgrades to just about everything: new semi-custom cabinetry, new quartz countertops, new paint, new light fixtures, new backsplash tile, and even a custom flue over the range. We kept the original flooring in tact, retained the original copper range hood, and maintained the same layout while optimizing light and function. The space is made brighter by a light cream primary cabinetry color, and additional feature lighting everywhere including in cabinets, under cabinets, and in toe kicks. The new kitchen island is made of knotty alder cabinetry and topped by Cambria quartz in Oakmoor. The dining table shares this same style of quartz and is surrounded by custom upholstered benches in Kravet's Cowhide suede. We introduced a new dramatic antler chandelier at the end of the island as well as Restoration Hardware accent lighting over the dining area and sconce lighting over the sink area open shelves. We utilized composite sinks in both the primary and bar locations, and accented these with farmhouse style bronze faucets. Stacked stone covers the backsplash, and a handmade elk mosaic adorns the space above the range for a custom look that is hard to ignore. We finished the space with a light copper paint color to add extra warmth and finished cabinetry with rustic bronze hardware. This project is breathtaking and we are so thrilled our client can enjoy this kitchen for many years to come!
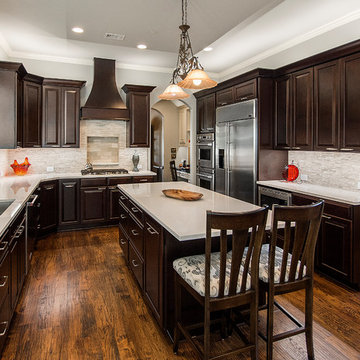
We turned this once dark traditional kitchen into a classic, clean line, transitional kitchen utilizing up-lighting above the cabinets, as well as recessed lighting throughout the kitchen and breakfast nook to really brighten it up. Cambria Quartz Weybourne counter tops created a nice contrast with the Java painted Waypoint Cherry wood cabinets. The Hampton silver mini brick back splash added just enough personal design to the clean classic look to this beautiful kitchen. The island was extended on one end to add two additional seats. A new brushed nickel faucet was installed along with the new double basin undermount stainless steel sink creating a seamless appearance between the sink and the countertop. The hardwood floors were installed and refinished to match the existing wood floor. Classic, simple and clean lines combined create this beautiful kitchen!
Design & Construction by Hatfield Builders & Remodelers | Photography by Versatile Imaging
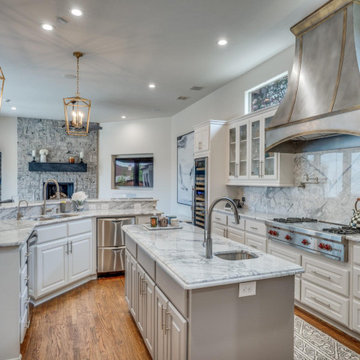
Transitional u-shaped dark wood floor and brown floor kitchen photo in Dallas with an undermount sink, raised-panel cabinets, white cabinets, gray backsplash, stone slab backsplash, stainless steel appliances, an island and gray countertops
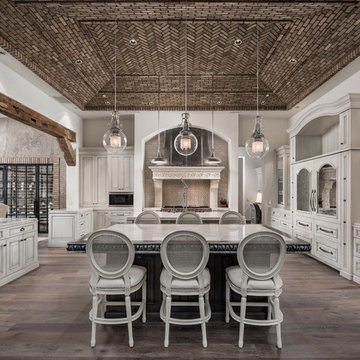
The French Chateau kitchen features double islands with pendant lighting. The white kitchen cabinets, pendant lighting, exposed beams, and marble countertops add to the French design. A brick tray ceiling adds depth and detail.
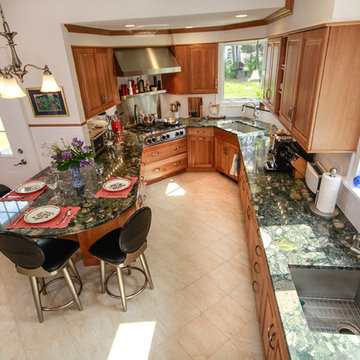
Green River stone granite, Blue Starr range top,
Media Garden, Springfield, MA
Inspiration for a large timeless u-shaped porcelain tile eat-in kitchen remodel in Boston with an undermount sink, raised-panel cabinets, medium tone wood cabinets, granite countertops, white backsplash, ceramic backsplash, stainless steel appliances and a peninsula
Inspiration for a large timeless u-shaped porcelain tile eat-in kitchen remodel in Boston with an undermount sink, raised-panel cabinets, medium tone wood cabinets, granite countertops, white backsplash, ceramic backsplash, stainless steel appliances and a peninsula
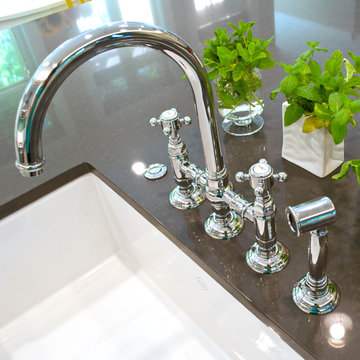
The original kitchen featured an island that divided the space and was out of scale for the space, the tile and countertops that were dated. Our goal was to create an inviting kitchen for gatherings, and integrate our clients color palette without doing a complete kitchen remodel. We designed a new island with high gloss paint finish in turquoise, added new quartz countertops, subway and sea glass tile, vent hood, light fixtures, farm style sink, faucet and cabinet hardware. The space is now open and offers plenty of space to cook and entertain.
Keeping our environment in mind and sustainable design approach, we recycled the original Island and countertops to 2nd Used Seattle.
U-Shaped Kitchen with Raised-Panel Cabinets Ideas
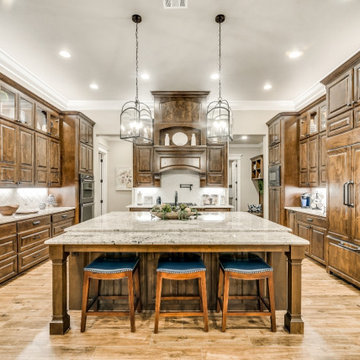
Kitchen - traditional u-shaped beige floor kitchen idea in Dallas with raised-panel cabinets, dark wood cabinets, white backsplash, paneled appliances, an island and multicolored countertops
11





