White Tile Bath Ideas
Refine by:
Budget
Sort by:Popular Today
1301 - 1320 of 203,569 photos

Corner shower - mid-sized transitional white tile and ceramic tile ceramic tile, gray floor and single-sink corner shower idea in Orlando with open cabinets, brown cabinets, a one-piece toilet, white walls, a hinged shower door, white countertops and a freestanding vanity
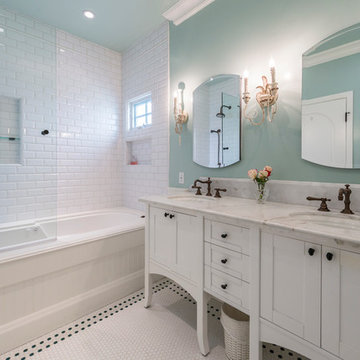
Inspiration for a mid-sized coastal 3/4 white tile and subway tile mosaic tile floor and white floor bathroom remodel in Los Angeles with white cabinets, green walls, an undermount sink, marble countertops, white countertops and shaker cabinets

We were asked to create a very elegant master bathroom in this period 70's residence. We left many of the adjacent elements and finishes in place but created an entirely new aesthetic in the bathroom and dressing area. Four wing walls of low-iron glass are used in conjunction with the dramatic rear wall of Italian marble, beautifully book matched. Floors are 30 X 30 porcelain tiles. The pair of medicine cabinets left up to revel ample storage within the deep cabinets. Walnut cabinetry is custom designed by our studio. The skylight features a completely concealed shade which blocks out the sunlight completely, for those weekend days when you might want to sleep in late.
A more modest bathroom on the first level serves the guest bedroom and dinner guests.
Photos © John Sutton Photography

Photos by Spacecrafting
Drop-in bathtub - transitional master white tile and subway tile mosaic tile floor drop-in bathtub idea in Minneapolis with recessed-panel cabinets, white cabinets, an undermount sink, marble countertops, a two-piece toilet and gray walls
Drop-in bathtub - transitional master white tile and subway tile mosaic tile floor drop-in bathtub idea in Minneapolis with recessed-panel cabinets, white cabinets, an undermount sink, marble countertops, a two-piece toilet and gray walls
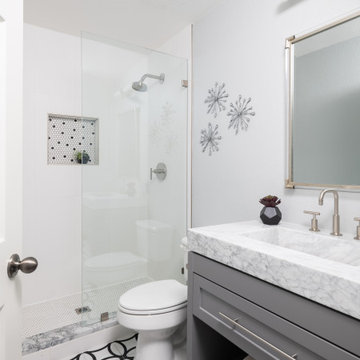
Inspiration for a transitional white tile multicolored floor and single-sink bathroom remodel in Austin with shaker cabinets, gray cabinets, white walls, an integrated sink, white countertops and a freestanding vanity

Inspiration for a large coastal master white tile and subway tile porcelain tile, double-sink and white floor bathroom remodel in Other with shaker cabinets, white cabinets, a one-piece toilet, white walls, an undermount sink, quartz countertops, a hinged shower door, white countertops and a freestanding vanity
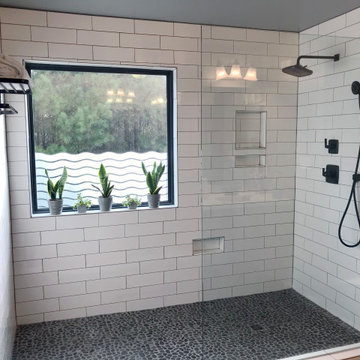
Master Shower
Bathroom - large transitional master white tile and porcelain tile pebble tile floor and gray floor bathroom idea in Atlanta with white walls and a niche
Bathroom - large transitional master white tile and porcelain tile pebble tile floor and gray floor bathroom idea in Atlanta with white walls and a niche
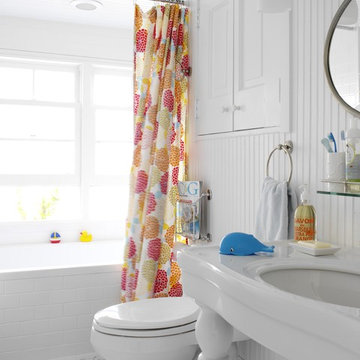
Example of a mid-sized beach style kids' white tile and subway tile porcelain tile bathroom design in New York with a console sink, raised-panel cabinets, white cabinets, a two-piece toilet, white walls and solid surface countertops
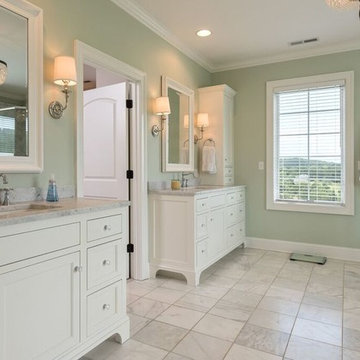
Example of a large classic master gray tile, white tile and porcelain tile porcelain tile and white floor corner shower design in Other with recessed-panel cabinets, white cabinets, a two-piece toilet, green walls, an undermount sink, marble countertops and a hinged shower door
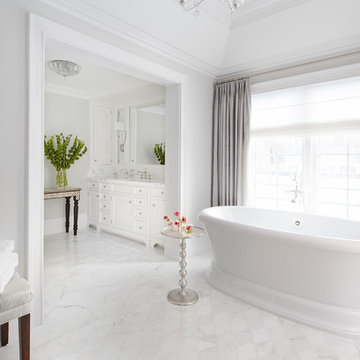
A fresh take on traditional style, this sprawling suburban home draws its occupants together in beautifully, comfortably designed spaces that gather family members for companionship, conversation, and conviviality. At the same time, it adroitly accommodates a crowd, and facilitates large-scale entertaining with ease. This balance of private intimacy and public welcome is the result of Soucie Horner’s deft remodeling of the original floor plan and creation of an all-new wing comprising functional spaces including a mudroom, powder room, laundry room, and home office, along with an exciting, three-room teen suite above. A quietly orchestrated symphony of grayed blues unites this home, from Soucie Horner Collections custom furniture and rugs, to objects, accessories, and decorative exclamationpoints that punctuate the carefully synthesized interiors. A discerning demonstration of family-friendly living at its finest.

Alcove shower - small traditional master white tile and stone tile marble floor alcove shower idea in New York with raised-panel cabinets, white cabinets, a one-piece toilet, white walls, a drop-in sink and quartzite countertops
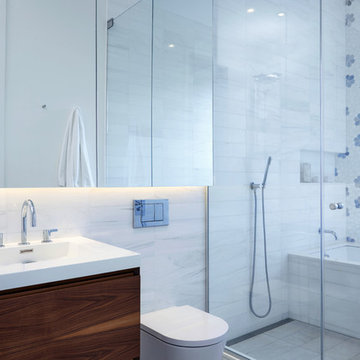
Wet room - contemporary blue tile and white tile white floor wet room idea in New York with flat-panel cabinets, dark wood cabinets, an undermount tub, a wall-mount toilet, white walls, an integrated sink and a hinged shower door
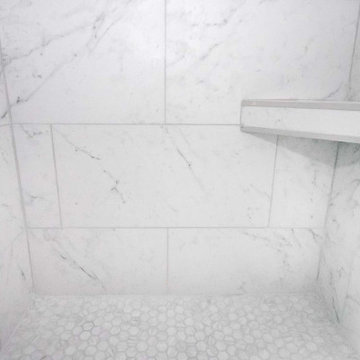
Small master bathroom total renovation. High gloss white vanity and cabinets above toilet for extra storage. Small shower stall expanded for easier entry and more space. Hidden shower niche. Carrara marble style ceramic tile in shower with small hex flooring. Large "cement" style ceramic hex tiles flooring. New Toto Washlet toilet.

Our clients wanted the ultimate modern farmhouse custom dream home. They found property in the Santa Rosa Valley with an existing house on 3 ½ acres. They could envision a new home with a pool, a barn, and a place to raise horses. JRP and the clients went all in, sparing no expense. Thus, the old house was demolished and the couple’s dream home began to come to fruition.
The result is a simple, contemporary layout with ample light thanks to the open floor plan. When it comes to a modern farmhouse aesthetic, it’s all about neutral hues, wood accents, and furniture with clean lines. Every room is thoughtfully crafted with its own personality. Yet still reflects a bit of that farmhouse charm.
Their considerable-sized kitchen is a union of rustic warmth and industrial simplicity. The all-white shaker cabinetry and subway backsplash light up the room. All white everything complimented by warm wood flooring and matte black fixtures. The stunning custom Raw Urth reclaimed steel hood is also a star focal point in this gorgeous space. Not to mention the wet bar area with its unique open shelves above not one, but two integrated wine chillers. It’s also thoughtfully positioned next to the large pantry with a farmhouse style staple: a sliding barn door.
The master bathroom is relaxation at its finest. Monochromatic colors and a pop of pattern on the floor lend a fashionable look to this private retreat. Matte black finishes stand out against a stark white backsplash, complement charcoal veins in the marble looking countertop, and is cohesive with the entire look. The matte black shower units really add a dramatic finish to this luxurious large walk-in shower.
Photographer: Andrew - OpenHouse VC
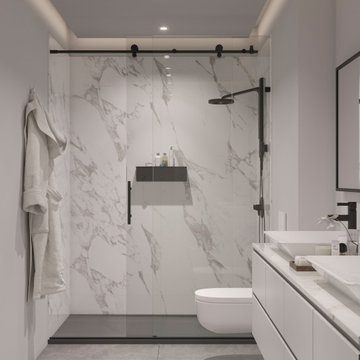
Modern style shower design by UpHome Renovation. Using Carrara marble shower walls and a graphite shower tile. Accessorized with a modern water-saving showerhead by Nebia in matte black and with a stylish sliding frameless shower door.
UpHome is the easiest and most convenient one-stop place to renovate your shower. From online design to financing and installation, you can get your new shower installed in as little as 1 week.

Inspiration for a large transitional 3/4 white tile and porcelain tile limestone floor, gray floor, double-sink and vaulted ceiling bathroom remodel in San Francisco with recessed-panel cabinets, light wood cabinets, a bidet, white walls, an undermount sink, marble countertops, a hinged shower door, white countertops and a built-in vanity
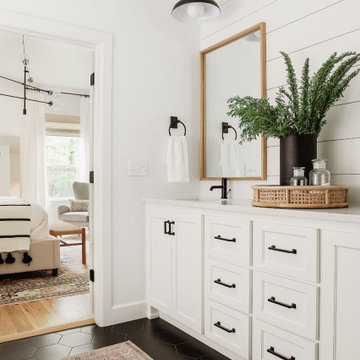
Inspiration for a mid-sized transitional master white tile and subway tile porcelain tile, black floor and double-sink bathroom remodel in Oklahoma City with shaker cabinets, white cabinets, a one-piece toilet, white walls, an undermount sink, quartz countertops, a hinged shower door, white countertops and a built-in vanity
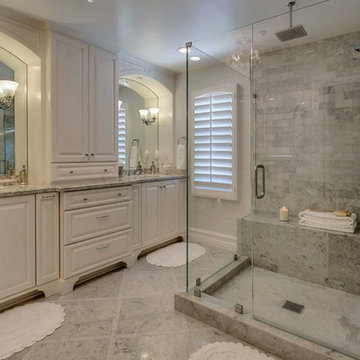
After completing their son’s room, we decided to continue the designing in my client’s master bathroom in Rancho Cucamonga, CA. Not only were the finishes completely overhauled, but the space plan was reconfigured too. They no longer wanted their soaking tub and requested a larger shower with a rain head and more counter top space and cabinetry. The couple wanted something that was not too trendy and desired a space that would look classic and stand the test of time. What better way to give them that than with marble, white cabinets and a chandelier to boot? This newly renovated master bath now features Cambria quartz counters, custom white cabinetry, marble flooring in a diamond pattern with mini-mosaic accents, a classic subway marble shower surround, frameless glass, new recessed and accent lighting, chrome fixtures, a coat of fresh grey paint on the walls and a few accessories to make the space feel complete.
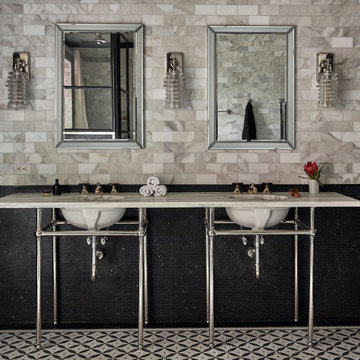
Jason Varney Photography,
Interior Design by Ashli Mizell,
Architecture by Warren Claytor Architects
Bathroom - mid-sized traditional master gray tile, white tile and subway tile mosaic tile floor bathroom idea in Philadelphia with a console sink, a two-piece toilet, gray walls and marble countertops
Bathroom - mid-sized traditional master gray tile, white tile and subway tile mosaic tile floor bathroom idea in Philadelphia with a console sink, a two-piece toilet, gray walls and marble countertops
White Tile Bath Ideas

Small transitional 3/4 white tile and cement tile porcelain tile, black floor and single-sink open shower photo in Birmingham with flat-panel cabinets, green cabinets, a one-piece toilet, white walls, an undermount sink, solid surface countertops, white countertops, a niche and a freestanding vanity
66







