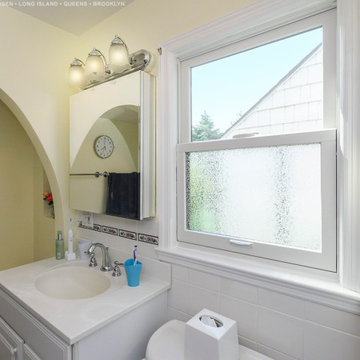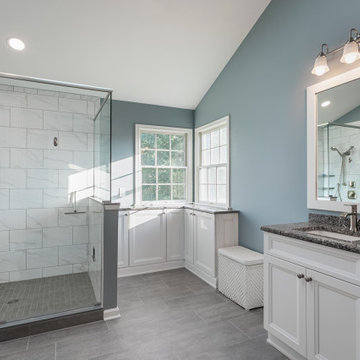All Ceiling Designs White Tile Bath Ideas
Refine by:
Budget
Sort by:Popular Today
1 - 20 of 6,693 photos
Item 1 of 3

Large and modern master bathroom primary bathroom. Grey and white marble paired with warm wood flooring and door. Expansive curbless shower and freestanding tub sit on raised platform with LED light strip. Modern glass pendants and small black side table add depth to the white grey and wood bathroom. Large skylights act as modern coffered ceiling flooding the room with natural light.

GC: Ekren Construction
Photo Credit: Tiffany Ringwald
Art: Art House Charlotte
Small beach style 3/4 white tile and marble tile marble floor, gray floor, single-sink and vaulted ceiling bathroom photo in Charlotte with shaker cabinets, light wood cabinets, a two-piece toilet, beige walls, an undermount sink, quartzite countertops, gray countertops and a freestanding vanity
Small beach style 3/4 white tile and marble tile marble floor, gray floor, single-sink and vaulted ceiling bathroom photo in Charlotte with shaker cabinets, light wood cabinets, a two-piece toilet, beige walls, an undermount sink, quartzite countertops, gray countertops and a freestanding vanity

Original artwork stands out against the amazing wallpaper.
Example of a small cottage 3/4 white tile and ceramic tile cement tile floor, gray floor, single-sink, vaulted ceiling and wallpaper corner shower design in San Francisco with open cabinets, white cabinets, a one-piece toilet, white walls, an undermount sink, quartz countertops, a hinged shower door, white countertops, a niche and a floating vanity
Example of a small cottage 3/4 white tile and ceramic tile cement tile floor, gray floor, single-sink, vaulted ceiling and wallpaper corner shower design in San Francisco with open cabinets, white cabinets, a one-piece toilet, white walls, an undermount sink, quartz countertops, a hinged shower door, white countertops, a niche and a floating vanity

Huge beach style master white tile porcelain tile, white floor, single-sink, shiplap ceiling and shiplap wall bathroom photo in Charleston with flat-panel cabinets, light wood cabinets, white walls, an integrated sink, marble countertops, white countertops and a floating vanity

Bright pretty bathroom and new double hung window, with obscured glass in bottom sash, for privacy. This lovely bathroom looks great with white tile and fixtures and a new white replacement window to match. Find out more about getting new windows for your house from Renewal by Andersen of Long Island, serving Suffolk and Nassau Counties, as well as Queens and Brooklyn.

This bathroom is open and spacious with high ceilings and even a sky light. Because this space is so open, we incorporated cabinetry throughout to add additional storage in the space. The shower is spacious and relaxing with 12" x 24" large tiles at a 50/50 pattern and a tiled pan shower flooring.

Inspiration for a modern white tile and ceramic tile ceramic tile, white floor, single-sink and vaulted ceiling bathroom remodel in Orange County with flat-panel cabinets, black cabinets, a one-piece toilet, white walls, a vessel sink, quartz countertops, a hinged shower door, white countertops and a built-in vanity

Santa Barbara 2nd Primary Bathroom - Coastal vibes with clean, contemporary esthetic
Example of a mid-sized beach style master white tile and porcelain tile vinyl floor, brown floor, double-sink and vaulted ceiling bathroom design in Santa Barbara with shaker cabinets, blue cabinets, a one-piece toilet, white walls, an undermount sink, quartz countertops, white countertops, a niche and a built-in vanity
Example of a mid-sized beach style master white tile and porcelain tile vinyl floor, brown floor, double-sink and vaulted ceiling bathroom design in Santa Barbara with shaker cabinets, blue cabinets, a one-piece toilet, white walls, an undermount sink, quartz countertops, white countertops, a niche and a built-in vanity

Shop My Design here: https://www.designbychristinaperry.com/historic-edgefield-project-primary-bathroom/

This stunning Gainesville bathroom design is a spa style retreat with a large vanity, freestanding tub, and spacious open shower. The Shiloh Cabinetry vanity with a Windsor door style in a Stonehenge finish on Alder gives the space a warm, luxurious feel, accessorized with Top Knobs honey bronze finish hardware. The large L-shaped vanity space has ample storage including tower cabinets with a make up vanity in the center. Large beveled framed mirrors to match the vanity fit neatly between each tower cabinet and Savoy House light fixtures are a practical addition that also enhances the style of the space. An engineered quartz countertop, plus Kohler Archer sinks and Kohler Purist faucets complete the vanity area. A gorgeous Strom freestanding tub add an architectural appeal to the room, paired with a Kohler bath faucet, and set against the backdrop of a Stone Impressions Lotus Shadow Thassos Marble tiled accent wall with a chandelier overhead. Adjacent to the tub is the spacious open shower style featuring Soci 3x12 textured white tile, gold finish Kohler showerheads, and recessed storage niches. A large, arched window offers natural light to the space, and towel hooks plus a radiator towel warmer sit just outside the shower. Happy Floors Northwind white 6 x 36 wood look porcelain floor tile in a herringbone pattern complete the look of this space.

Small transitional master white tile and subway tile ceramic tile, white floor, single-sink and vaulted ceiling bathroom photo in Los Angeles with flat-panel cabinets, medium tone wood cabinets, a one-piece toilet, white walls, a wall-mount sink, white countertops and a floating vanity

Our installer removed the existing unit to get the area ready for the installation of shower and replacing old bathtub with a shower by putting a new shower base into position while keeping the existing footprint intact then Establishing a proper foundation and make sure the walls are prepped with the utmost care prior to installation. Our stylish and seamless watertight walls go up easily in the hands of our seasoned professionals. High-quality tempered glass doors in the style are installed next, as well as all additional accessories the customer wanted. The job is done, and customers left with a new shower and a smile!

Large and modern master bathroom primary bathroom. Grey and white marble paired with warm wood flooring and door. Expansive curbless shower and freestanding tub sit on raised platform with LED light strip. Modern glass pendants and small black side table add depth to the white grey and wood bathroom. Large skylights act as modern coffered ceiling flooding the room with natural light.

The Ranch Pass Project consisted of architectural design services for a new home of around 3,400 square feet. The design of the new house includes four bedrooms, one office, a living room, dining room, kitchen, scullery, laundry/mud room, upstairs children’s playroom and a three-car garage, including the design of built-in cabinets throughout. The design style is traditional with Northeast turn-of-the-century architectural elements and a white brick exterior. Design challenges encountered with this project included working with a flood plain encroachment in the property as well as situating the house appropriately in relation to the street and everyday use of the site. The design solution was to site the home to the east of the property, to allow easy vehicle access, views of the site and minimal tree disturbance while accommodating the flood plain accordingly.

Just like a fading movie star, this master bathroom had lost its glamorous luster and was in dire need of new look. Gone are the old "Hollywood style make up lights and black vanity" replaced with freestanding vanity furniture and mirrors framed by crystal tipped sconces.
A soft and serene gray and white color scheme creates Thymeless elegance with subtle colors and materials. Urban gray vanities with Carrara marble tops float against a tiled wall of large format subway tile with a darker gray porcelain “marble” tile accent. Recessed medicine cabinets provide extra storage for this “his and hers” design. A lowered dressing table and adjustable mirror provides seating for “hair and makeup” matters. A fun and furry poof brings a funky edge to the space designed for a young couple looking for design flair. The angular design of the Brizo faucet collection continues the transitional feel of the space.
The freestanding tub by Oceania features a slim design detail which compliments the design theme of elegance. The tub filler was placed in a raised platform perfect for accessories or the occasional bottle of champagne. The tub space is defined by a mosaic tile which is the companion tile to the main floor tile. The detail is repeated on the shower floor. The oversized shower features a large bench seat, rain head shower, handheld multifunction shower head, temperature and pressure balanced shower controls and recessed niche to tuck bottles out of sight. The 2-sided glass enclosure enlarges the feel of both the shower and the entire bathroom.

Master bath with contemporary and rustic elements; clean-lined shower walls and door; stone countertop above custom wood cabinets; reclaimed timber and wood ceiling

Inspiration for a large transitional 3/4 white tile and porcelain tile limestone floor, gray floor, double-sink and vaulted ceiling bathroom remodel in San Francisco with recessed-panel cabinets, light wood cabinets, a bidet, white walls, an undermount sink, marble countertops, a hinged shower door, white countertops and a built-in vanity

Interior Design, Custom Furniture Design & Art Curation by Chango & Co.
Inspiration for a mid-sized coastal master white tile and ceramic tile marble floor, white floor, double-sink, vaulted ceiling and shiplap wall freestanding bathtub remodel in New York with white cabinets, white walls, marble countertops, white countertops, a built-in vanity, shaker cabinets and an undermount sink
Inspiration for a mid-sized coastal master white tile and ceramic tile marble floor, white floor, double-sink, vaulted ceiling and shiplap wall freestanding bathtub remodel in New York with white cabinets, white walls, marble countertops, white countertops, a built-in vanity, shaker cabinets and an undermount sink

GC: Ekren Construction
Photo Credit: Tiffany Ringwald
Inspiration for a large transitional master white tile and marble tile marble floor, gray floor, single-sink and vaulted ceiling bathroom remodel in Charlotte with shaker cabinets, light wood cabinets, a two-piece toilet, beige walls, an undermount sink, quartzite countertops, gray countertops and a built-in vanity
Inspiration for a large transitional master white tile and marble tile marble floor, gray floor, single-sink and vaulted ceiling bathroom remodel in Charlotte with shaker cabinets, light wood cabinets, a two-piece toilet, beige walls, an undermount sink, quartzite countertops, gray countertops and a built-in vanity
All Ceiling Designs White Tile Bath Ideas

Image of Guest Bathroom. In this high contrast bathroom the dark Navy Blue vanity and shower wall tile installed in chevron pattern pop off of this otherwise neutral, white space. The white grout helps to accentuate the tile pattern on the blue accent wall in the shower for more interest.
1







