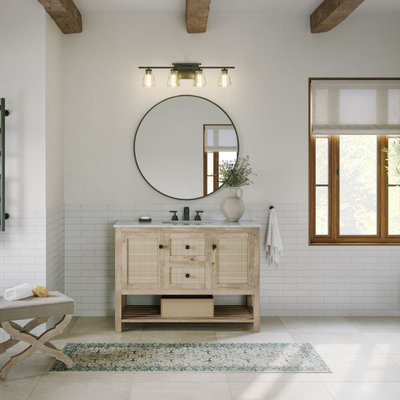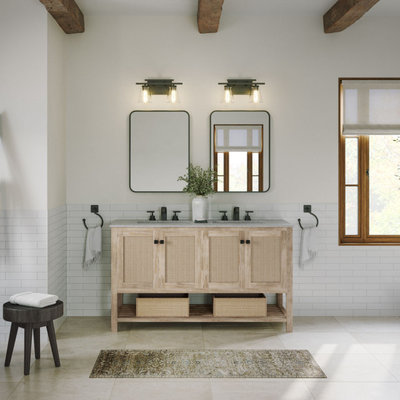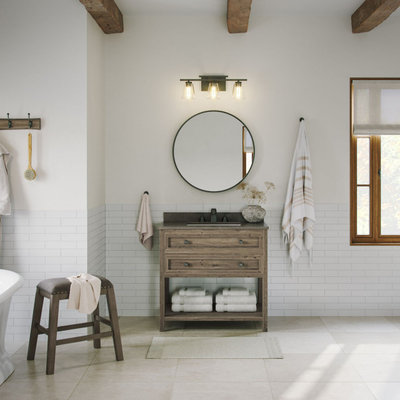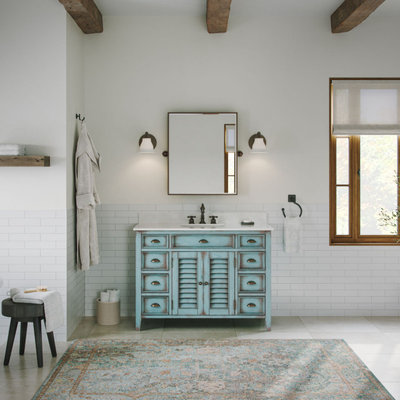White Tile Bath Ideas
Refine by:
Budget
Sort by:Popular Today
1 - 20 of 602 photos
Item 1 of 3
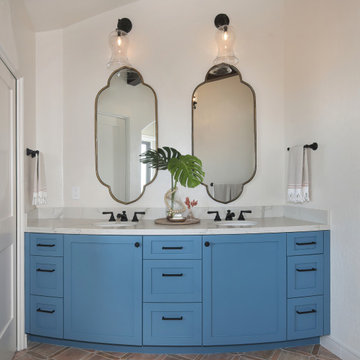
Primary Bathroom Remodel
Inspiration for a large mediterranean master white tile and porcelain tile porcelain tile, multicolored floor, double-sink and exposed beam bathroom remodel in Orange County with shaker cabinets, blue cabinets, a one-piece toilet, white walls, an undermount sink, quartz countertops, a hinged shower door, white countertops, a niche and a built-in vanity
Inspiration for a large mediterranean master white tile and porcelain tile porcelain tile, multicolored floor, double-sink and exposed beam bathroom remodel in Orange County with shaker cabinets, blue cabinets, a one-piece toilet, white walls, an undermount sink, quartz countertops, a hinged shower door, white countertops, a niche and a built-in vanity

Our installer removed the existing unit to get the area ready for the installation of shower and replacing old bathtub with a shower by putting a new shower base into position while keeping the existing footprint intact then Establishing a proper foundation and make sure the walls are prepped with the utmost care prior to installation. Our stylish and seamless watertight walls go up easily in the hands of our seasoned professionals. High-quality tempered glass doors in the style are installed next, as well as all additional accessories the customer wanted. The job is done, and customers left with a new shower and a smile!

Light and Airy shiplap bathroom was the dream for this hard working couple. The goal was to totally re-create a space that was both beautiful, that made sense functionally and a place to remind the clients of their vacation time. A peaceful oasis. We knew we wanted to use tile that looks like shiplap. A cost effective way to create a timeless look. By cladding the entire tub shower wall it really looks more like real shiplap planked walls.
The center point of the room is the new window and two new rustic beams. Centered in the beams is the rustic chandelier.
Design by Signature Designs Kitchen Bath
Contractor ADR Design & Remodel
Photos by Gail Owens

Inspiration for a small modern white tile single-sink and exposed beam bathroom remodel in Chicago with flat-panel cabinets, light wood cabinets, a one-piece toilet, white walls, an undermount sink, quartzite countertops, white countertops, a niche and a built-in vanity
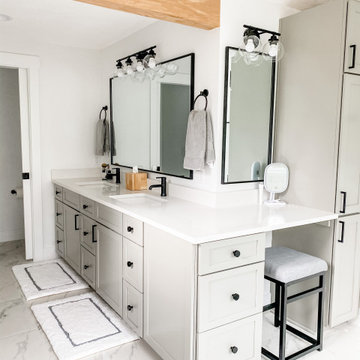
This was a complete transformation of a outdated primary bedroom, bathroom and closet space. Some layout changes with new beautiful materials top to bottom. See before pictures! From carpet in the bathroom to heated tile floors. From an unused bath to a large walk in shower. From a smaller wood vanity to a large grey wrap around vanity with 3x the storage. From dated carpet in the bedroom to oak flooring. From one master closet to 2! Amazing clients to work with!

Bathroom - large country master white tile and porcelain tile porcelain tile, beige floor, double-sink and exposed beam bathroom idea in Denver with shaker cabinets, white cabinets, gray walls, an undermount sink, quartzite countertops, a hinged shower door, gray countertops and a built-in vanity

Inspiration for a mid-sized contemporary master white tile and ceramic tile porcelain tile, gray floor, double-sink and exposed beam bathroom remodel in Boston with flat-panel cabinets, light wood cabinets, a one-piece toilet, white walls, an undermount sink, marble countertops, white countertops and a built-in vanity

This primary bath has a custom built-in freestanding tub
Inspiration for a small mediterranean master white tile and ceramic tile medium tone wood floor, gray floor and exposed beam bathroom remodel in Orange County with light wood cabinets, an undermount tub, a bidet, white walls, a hinged shower door and a built-in vanity
Inspiration for a small mediterranean master white tile and ceramic tile medium tone wood floor, gray floor and exposed beam bathroom remodel in Orange County with light wood cabinets, an undermount tub, a bidet, white walls, a hinged shower door and a built-in vanity

Inspiration for a huge country master white tile and subway tile light wood floor, beige floor, double-sink and exposed beam freestanding bathtub remodel in Charleston with shaker cabinets, white cabinets, white walls, quartz countertops, white countertops and a floating vanity

This was a complete transformation of a outdated primary bedroom, bathroom and closet space. Some layout changes with new beautiful materials top to bottom. See before pictures! From carpet in the bathroom to heated tile floors. From an unused bath to a large walk in shower. From a smaller wood vanity to a large grey wrap around vanity with 3x the storage. From dated carpet in the bedroom to oak flooring. From one master closet to 2! Amazing clients to work with!

2021 - 3,100 square foot Coastal Farmhouse Style Residence completed with French oak hardwood floors throughout, light and bright with black and natural accents.
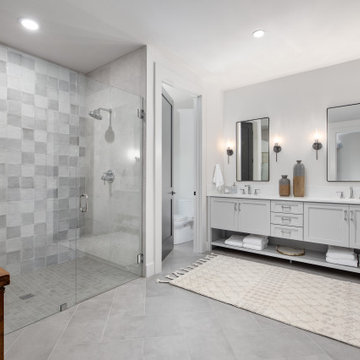
In the curbless walk-in shower, the accent wall of various glossy grey square tiles reflects the light and pops against the more subdue shower tile used on the walls and floor.

Walk in shower
Mid-sized 1950s master white tile and mosaic tile porcelain tile, gray floor, double-sink, exposed beam and wainscoting bathroom photo in Albuquerque with furniture-like cabinets, medium tone wood cabinets, a two-piece toilet, white walls, an undermount sink, quartzite countertops, a hinged shower door, white countertops and a freestanding vanity
Mid-sized 1950s master white tile and mosaic tile porcelain tile, gray floor, double-sink, exposed beam and wainscoting bathroom photo in Albuquerque with furniture-like cabinets, medium tone wood cabinets, a two-piece toilet, white walls, an undermount sink, quartzite countertops, a hinged shower door, white countertops and a freestanding vanity
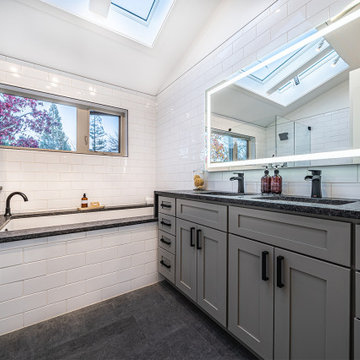
Mid-sized trendy master white tile and ceramic tile ceramic tile, gray floor, single-sink and exposed beam bathroom photo in Other with shaker cabinets, gray cabinets, a one-piece toilet, white walls, an undermount sink, granite countertops, gray countertops and a built-in vanity
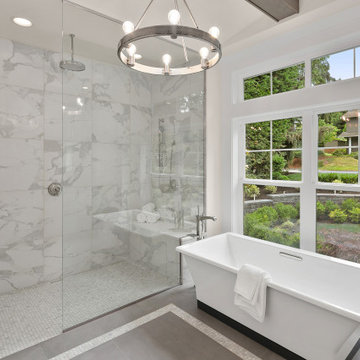
Master suite shower features double fixture walk in shower, freestanding tub and metal, industrial chandelier.
Example of a mid-sized arts and crafts master white tile ceramic tile, gray floor and exposed beam bathroom design in Seattle with white walls and a hinged shower door
Example of a mid-sized arts and crafts master white tile ceramic tile, gray floor and exposed beam bathroom design in Seattle with white walls and a hinged shower door
White Tile Bath Ideas
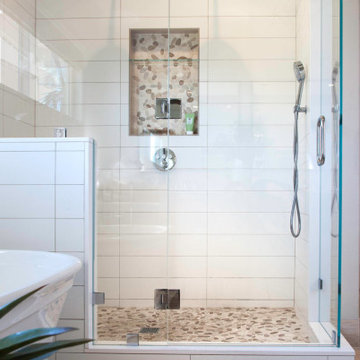
Light and Airy shiplap bathroom was the dream for this hard working couple. The goal was to totally re-create a space that was both beautiful, that made sense functionally and a place to remind the clients of their vacation time. A peaceful oasis. We knew we wanted to use tile that looks like shiplap. A cost effective way to create a timeless look. By cladding the entire tub shower wall it really looks more like real shiplap planked walls.
The center point of the room is the new window and two new rustic beams. Centered in the beams is the rustic chandelier.
Design by Signature Designs Kitchen Bath
Contractor ADR Design & Remodel
Photos by Gail Owens

Bathroom - small modern white tile single-sink and exposed beam bathroom idea in Chicago with flat-panel cabinets, light wood cabinets, a one-piece toilet, white walls, an undermount sink, quartzite countertops, white countertops, a niche and a built-in vanity
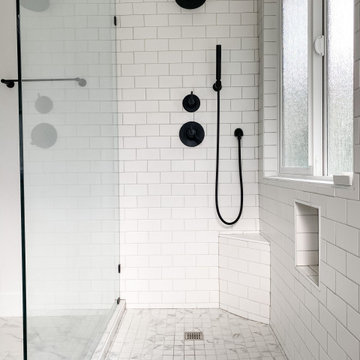
This was a complete transformation of a outdated primary bedroom, bathroom and closet space. Some layout changes with new beautiful materials top to bottom. See before pictures! From carpet in the bathroom to heated tile floors. From an unused bath to a large walk in shower. From a smaller wood vanity to a large grey wrap around vanity with 3x the storage. From dated carpet in the bedroom to oak flooring. From one master closet to 2! Amazing clients to work with!

Example of a mid-sized transitional master white tile and marble tile marble floor, multicolored floor, double-sink and exposed beam bathroom design in San Diego with raised-panel cabinets, gray cabinets, beige walls, a drop-in sink, marble countertops, a hinged shower door, multicolored countertops and a built-in vanity

Freestanding bathtub - contemporary white tile and mosaic tile concrete floor, brown floor, double-sink, exposed beam, shiplap ceiling and vaulted ceiling freestanding bathtub idea in Los Angeles with flat-panel cabinets, medium tone wood cabinets, white walls, an undermount sink, white countertops and a floating vanity
1








