Light Wood Floor and Wallpaper Ceiling Family Room Ideas
Refine by:
Budget
Sort by:Popular Today
1 - 20 of 115 photos
Item 1 of 3

The family room is the primary living space in the home, with beautifully detailed fireplace and built-in shelving surround, as well as a complete window wall to the lush back yard. The stained glass windows and panels were designed and made by the homeowner.
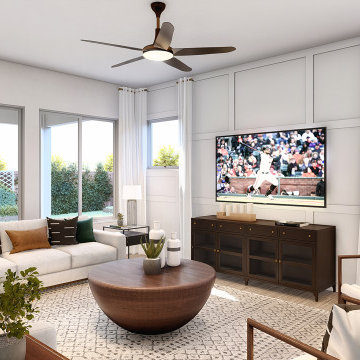
Interior Desing Rendering: Iiving room with wihte paneled walls.
Family room - mid-sized open concept light wood floor, brown floor, wallpaper ceiling and wall paneling family room idea with white walls and a wall-mounted tv
Family room - mid-sized open concept light wood floor, brown floor, wallpaper ceiling and wall paneling family room idea with white walls and a wall-mounted tv
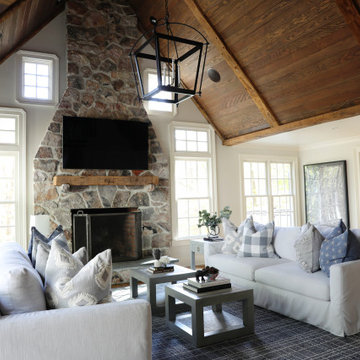
Farmhouse furnished, styled, & staged around this stunner stone fireplace and exposed wood beam ceiling.
Family room - large cottage open concept light wood floor, brown floor and wallpaper ceiling family room idea in New York with white walls and a stone fireplace
Family room - large cottage open concept light wood floor, brown floor and wallpaper ceiling family room idea in New York with white walls and a stone fireplace

The family room is the primary living space in the home, with beautifully detailed fireplace and built-in shelving surround, as well as a complete window wall to the lush back yard. The stained glass windows and panels were designed and made by the homeowner.
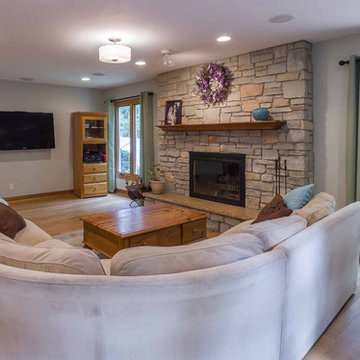
Family room - mid-sized transitional enclosed light wood floor, brown floor, wallpaper ceiling and wallpaper family room idea in Chicago with gray walls, a standard fireplace, a stone fireplace and a wall-mounted tv
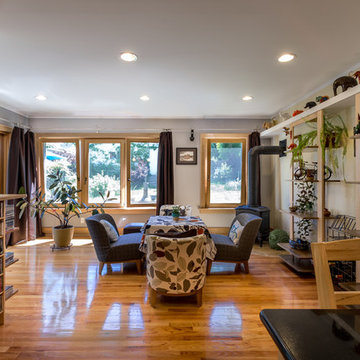
The back of this 1920s brick and siding Cape Cod gets a compact addition to create a new Family room, open Kitchen, Covered Entry, and Master Bedroom Suite above. European-styling of the interior was a consideration throughout the design process, as well as with the materials and finishes. The project includes all cabinetry, built-ins, shelving and trim work (even down to the towel bars!) custom made on site by the home owner.
Photography by Kmiecik Imagery
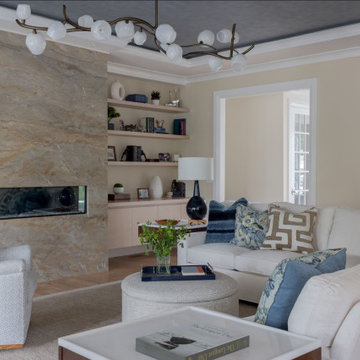
Open family room with marble fireplace. Sectional with family friendly fabric.
Example of a large trendy open concept light wood floor and wallpaper ceiling family room design in Boston with a stone fireplace and a media wall
Example of a large trendy open concept light wood floor and wallpaper ceiling family room design in Boston with a stone fireplace and a media wall
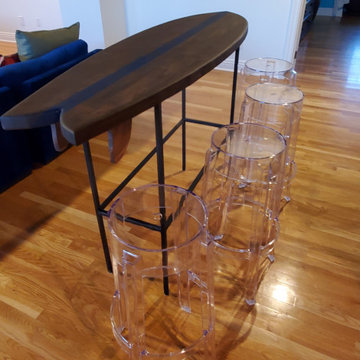
Example of a large urban open concept light wood floor, yellow floor, wallpaper ceiling and wallpaper game room design in Other with white walls, no fireplace and a tv stand
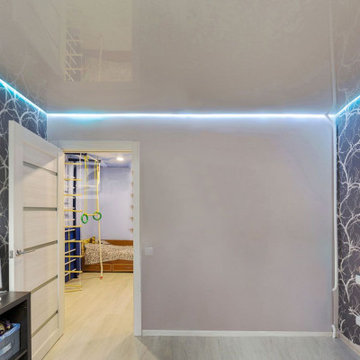
Look at those LED lights!
Inspiration for a mid-sized modern enclosed light wood floor, beige floor, wallpaper and wallpaper ceiling family room remodel in Miami with gray walls and a tv stand
Inspiration for a mid-sized modern enclosed light wood floor, beige floor, wallpaper and wallpaper ceiling family room remodel in Miami with gray walls and a tv stand
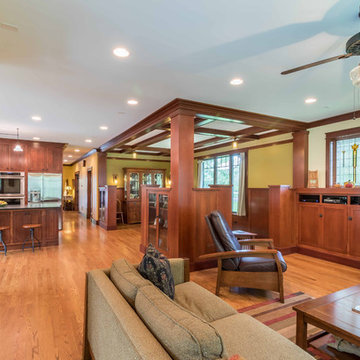
The family room is the primary living space in the home, with beautifully detailed fireplace and built-in shelving surround, as well as a complete window wall to the lush back yard. The stained glass windows and panels were designed and made by the homeowner.

Transitional enclosed light wood floor, beige floor and wallpaper ceiling family room photo in Philadelphia with blue walls
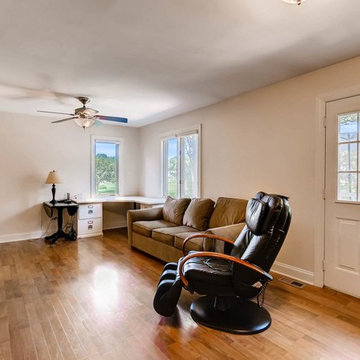
Several years after the original work, it only takes a new wall color to update the space for new users. This space was designed as an in-law suite, and functions as Bedroom, Guest Apartment, Home Office, Game Room, Teen Hang-out, and additional Family Room. Includes a Kitchenette with Laundry, large walk-in Closet, and accessible Bath with walk-in shower.
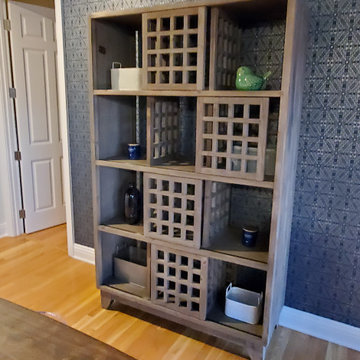
Large urban open concept light wood floor, yellow floor, wallpaper ceiling and wallpaper game room photo in Other with white walls, no fireplace and a tv stand
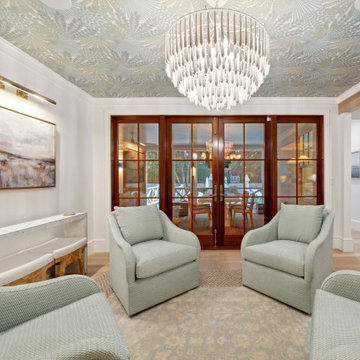
Cozy sitting room with white-washed original antique hear pine floors, custom mahogany entry doors, bold and fun wallpaper on the ceiling, white oak beams, and bright statement lighting.
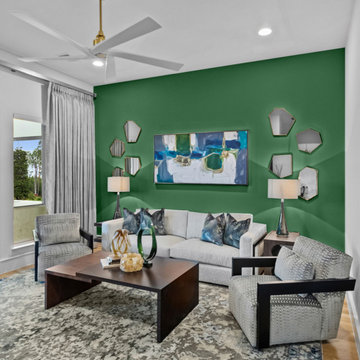
Inspiration for a mid-sized transitional enclosed light wood floor, multicolored floor, wallpaper ceiling and wallpaper family room remodel in Dallas with green walls
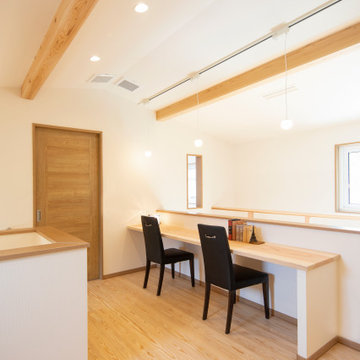
Example of a light wood floor, wallpaper ceiling and wallpaper family room design in Other with white walls
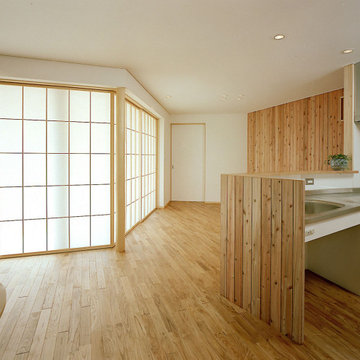
Example of a mid-sized minimalist open concept light wood floor, wallpaper ceiling and wood wall family room design in Other

Family room - modern light wood floor, beige floor, wallpaper ceiling and wallpaper family room idea in Other with white walls
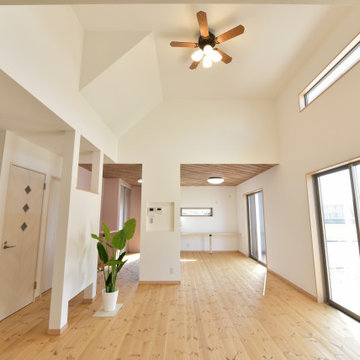
24畳のLDKと吹き抜けが家族のくつろぎスペースを広々ととっています。パインの無垢床材と白を基調とした内装が爽やかな空間を作り出しました。
Inspiration for a mid-sized coastal open concept light wood floor, beige floor and wallpaper ceiling family room remodel in Other with white walls
Inspiration for a mid-sized coastal open concept light wood floor, beige floor and wallpaper ceiling family room remodel in Other with white walls
Light Wood Floor and Wallpaper Ceiling Family Room Ideas
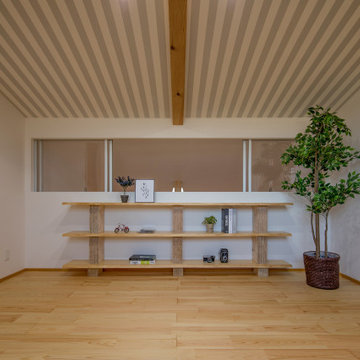
Family room library - contemporary light wood floor, beige floor, wallpaper ceiling and wallpaper family room library idea in Other with white walls and a tv stand
1





