Contemporary Kitchen with Flat-Panel Cabinets Ideas
Refine by:
Budget
Sort by:Popular Today
241 - 260 of 172,207 photos
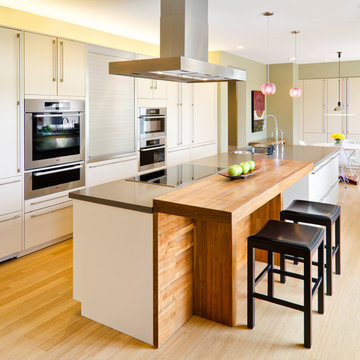
Photography by: Bob Jansons H&H Productions
Eat-in kitchen - large contemporary galley bamboo floor eat-in kitchen idea in San Francisco with an undermount sink, flat-panel cabinets, white cabinets, stainless steel appliances, an island and quartzite countertops
Eat-in kitchen - large contemporary galley bamboo floor eat-in kitchen idea in San Francisco with an undermount sink, flat-panel cabinets, white cabinets, stainless steel appliances, an island and quartzite countertops
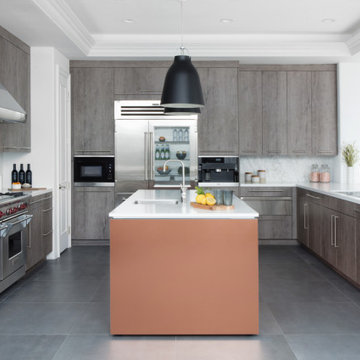
Trendy u-shaped gray floor kitchen photo in New York with an undermount sink, flat-panel cabinets, gray cabinets, gray backsplash, stone slab backsplash, stainless steel appliances, an island and white countertops

Inspiration for a mid-sized contemporary u-shaped gray floor and medium tone wood floor open concept kitchen remodel in Grand Rapids with an undermount sink, flat-panel cabinets, medium tone wood cabinets, quartz countertops, white backsplash, glass tile backsplash, stainless steel appliances, a peninsula and beige countertops
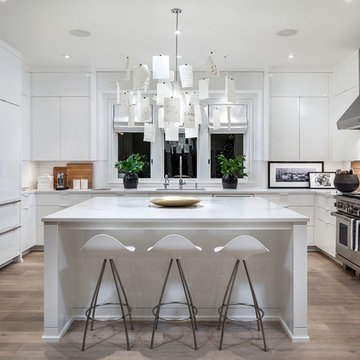
Interiors by Olander-Capriotti Interior Design. Photo by KuDa Photography
Inspiration for a large contemporary u-shaped light wood floor open concept kitchen remodel in Portland with flat-panel cabinets, white cabinets, quartz countertops, white backsplash, an island and stainless steel appliances
Inspiration for a large contemporary u-shaped light wood floor open concept kitchen remodel in Portland with flat-panel cabinets, white cabinets, quartz countertops, white backsplash, an island and stainless steel appliances
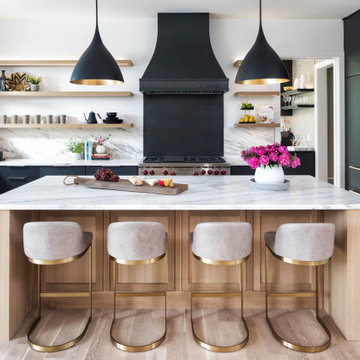
Imperial Danby Marble steals the show in this open concept kitchen.
Large trendy l-shaped light wood floor and brown floor open concept kitchen photo in Minneapolis with an undermount sink, flat-panel cabinets, black cabinets, marble countertops, white backsplash, marble backsplash, stainless steel appliances, an island and white countertops
Large trendy l-shaped light wood floor and brown floor open concept kitchen photo in Minneapolis with an undermount sink, flat-panel cabinets, black cabinets, marble countertops, white backsplash, marble backsplash, stainless steel appliances, an island and white countertops
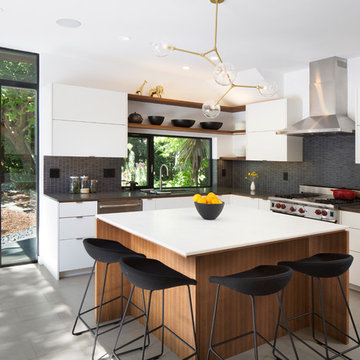
Trendy u-shaped ceramic tile kitchen photo in San Francisco with a drop-in sink, flat-panel cabinets, white cabinets, gray backsplash, stainless steel appliances and an island
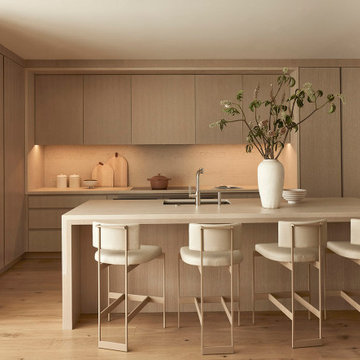
Our San Francisco studio designed this beautiful four-story home for a young newlywed couple to create a warm, welcoming haven for entertaining family and friends. In the living spaces, we chose a beautiful neutral palette with light beige and added comfortable furnishings in soft materials. The kitchen is designed to look elegant and functional, and the breakfast nook with beautiful rust-toned chairs adds a pop of fun, breaking the neutrality of the space. In the game room, we added a gorgeous fireplace which creates a stunning focal point, and the elegant furniture provides a classy appeal. On the second floor, we went with elegant, sophisticated decor for the couple's bedroom and a charming, playful vibe in the baby's room. The third floor has a sky lounge and wine bar, where hospitality-grade, stylish furniture provides the perfect ambiance to host a fun party night with friends. In the basement, we designed a stunning wine cellar with glass walls and concealed lights which create a beautiful aura in the space. The outdoor garden got a putting green making it a fun space to share with friends.
---
Project designed by ballonSTUDIO. They discreetly tend to the interior design needs of their high-net-worth individuals in the greater Bay Area and to their second home locations.
For more about ballonSTUDIO, see here: https://www.ballonstudio.com/
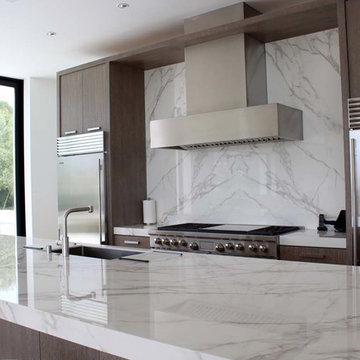
Large trendy u-shaped light wood floor and brown floor eat-in kitchen photo in Los Angeles with a double-bowl sink, flat-panel cabinets, gray cabinets, quartz countertops, white backsplash, stainless steel appliances and an island
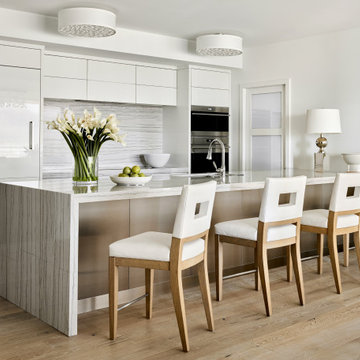
Large trendy galley light wood floor and beige floor kitchen photo in Phoenix with an undermount sink, flat-panel cabinets, white cabinets, gray backsplash, paneled appliances, an island and gray countertops

Kitchen with clerestory lighting and "bridge" incorporating stove vent and lighting. Michael Matsil Photography
Example of a mid-sized trendy u-shaped concrete floor and brown floor open concept kitchen design in Albuquerque with an undermount sink, flat-panel cabinets, medium tone wood cabinets, quartz countertops, white backsplash, ceramic backsplash, paneled appliances and an island
Example of a mid-sized trendy u-shaped concrete floor and brown floor open concept kitchen design in Albuquerque with an undermount sink, flat-panel cabinets, medium tone wood cabinets, quartz countertops, white backsplash, ceramic backsplash, paneled appliances and an island
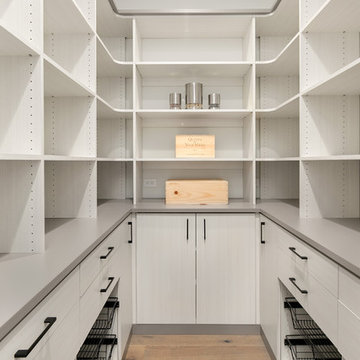
The walk-in pantry features gray melamine shelving and has countless cabinets and drawers for extra storage.
Inspiration for a large contemporary medium tone wood floor and gray floor kitchen pantry remodel in Seattle with flat-panel cabinets, gray cabinets and gray countertops
Inspiration for a large contemporary medium tone wood floor and gray floor kitchen pantry remodel in Seattle with flat-panel cabinets, gray cabinets and gray countertops
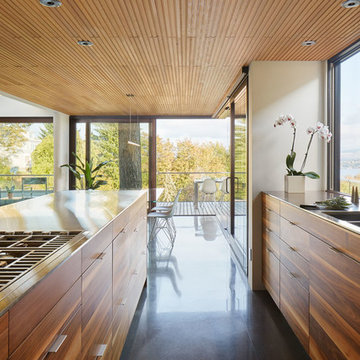
Andrew Pogue
Example of a trendy galley open concept kitchen design in Seattle with medium tone wood cabinets, stainless steel countertops, an island, a double-bowl sink and flat-panel cabinets
Example of a trendy galley open concept kitchen design in Seattle with medium tone wood cabinets, stainless steel countertops, an island, a double-bowl sink and flat-panel cabinets
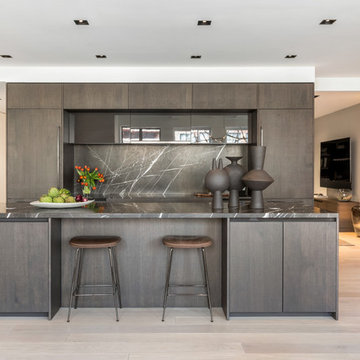
Photographer: Evan Joseph
Broker: Raphael Deniro, Douglas Elliman
Design: Bryan Eure
Kitchen - mid-sized contemporary l-shaped light wood floor and beige floor kitchen idea in New York with dark wood cabinets, paneled appliances, an island, flat-panel cabinets, gray backsplash, stone slab backsplash and gray countertops
Kitchen - mid-sized contemporary l-shaped light wood floor and beige floor kitchen idea in New York with dark wood cabinets, paneled appliances, an island, flat-panel cabinets, gray backsplash, stone slab backsplash and gray countertops

The owners goal with their homes kitchen, completed in 2017, was to emphasize the beautiful lake views and have a space that was open to a large family room and casual dining area. This contemporary kitchen combines convenience and function with hidden small appliances including a coffee station, toaster oven, microwave, to avoid cluttered countertops ensuring a clean look. The cooking area features an induction cooktop, mixer and a full quartz backsplash, as well as a hidden ventilation and lighting system in the soffit. A focal point is the large island which provides ample seating while leaving plenty of room for cooking and baking. Quartz was chosen for its beauty, durability, and ease of maintenance. The cabinetry features an integrated refrigerator, freezer, and dishwasher which complete the clean, uncluttered look. The kitchen also features two openings to the formal dining room providing easy flow and access for entertaining.

Large trendy l-shaped medium tone wood floor eat-in kitchen photo in New York with flat-panel cabinets, stainless steel appliances, an undermount sink, concrete countertops and an island
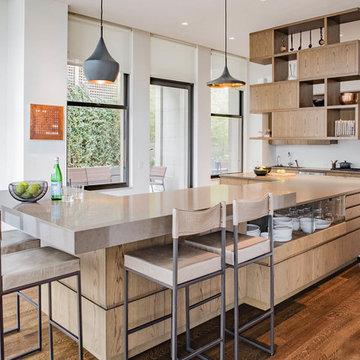
Adriana Solmson Interiors
Kitchen - large contemporary u-shaped brown floor and dark wood floor kitchen idea in New York with flat-panel cabinets, medium tone wood cabinets, quartz countertops, white backsplash, glass sheet backsplash, stainless steel appliances, an island and beige countertops
Kitchen - large contemporary u-shaped brown floor and dark wood floor kitchen idea in New York with flat-panel cabinets, medium tone wood cabinets, quartz countertops, white backsplash, glass sheet backsplash, stainless steel appliances, an island and beige countertops
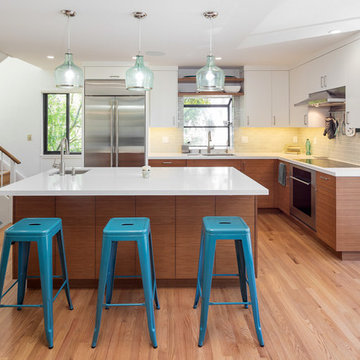
Scott DuBose
Mid-sized trendy l-shaped medium tone wood floor and brown floor kitchen photo in San Francisco with an undermount sink, flat-panel cabinets, white cabinets, gray backsplash, subway tile backsplash, stainless steel appliances, an island, white countertops and solid surface countertops
Mid-sized trendy l-shaped medium tone wood floor and brown floor kitchen photo in San Francisco with an undermount sink, flat-panel cabinets, white cabinets, gray backsplash, subway tile backsplash, stainless steel appliances, an island, white countertops and solid surface countertops

Materials
Countertop: Soapstone
Range Hood: Marble
Cabinets: Vertical Grain White Oak
Appliances
Range: Wolf
Dishwasher: Miele
Fridge: Subzero
Water dispenser: Zip Water
Contemporary Kitchen with Flat-Panel Cabinets Ideas
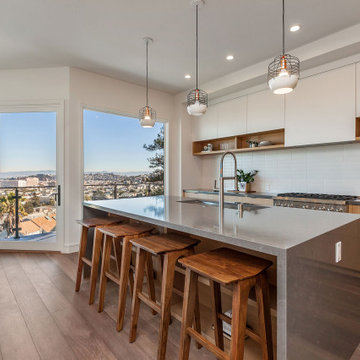
Example of a mid-sized trendy l-shaped brown floor and dark wood floor open concept kitchen design in San Francisco with an undermount sink, flat-panel cabinets, white cabinets, quartz countertops, white backsplash, subway tile backsplash, an island, gray countertops and stainless steel appliances
13






