Contemporary Living Room with a TV Stand Ideas
Refine by:
Budget
Sort by:Popular Today
201 - 220 of 11,793 photos
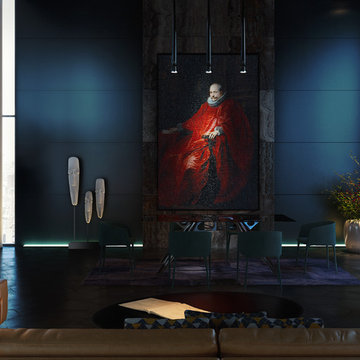
Laurentiu Stanciu, Madalin Gheorghe
penthouse in New York, a proposal that goes very well for an open-minded client with a strong feeling for art and design. Dark accents emphasizing the city and interior objects
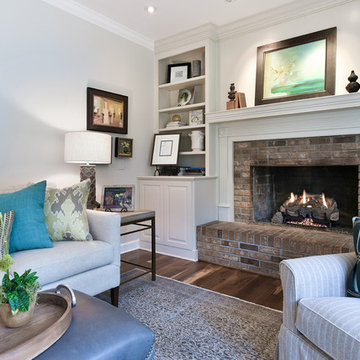
William Quarles
Inspiration for a mid-sized contemporary open concept medium tone wood floor living room remodel in Charleston with gray walls, a standard fireplace, a brick fireplace and a tv stand
Inspiration for a mid-sized contemporary open concept medium tone wood floor living room remodel in Charleston with gray walls, a standard fireplace, a brick fireplace and a tv stand
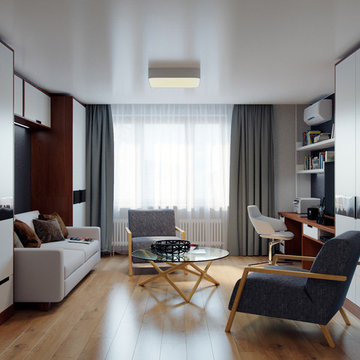
Living room - large contemporary formal and enclosed laminate floor and beige floor living room idea in New York with multicolored walls and a tv stand
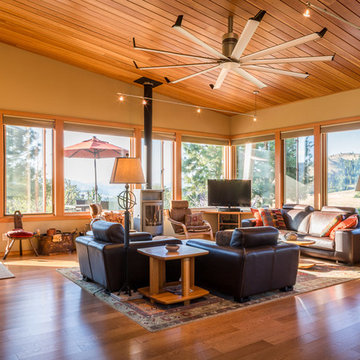
Example of a large trendy open concept light wood floor and brown floor living room design in Seattle with beige walls, a wood stove, a metal fireplace and a tv stand
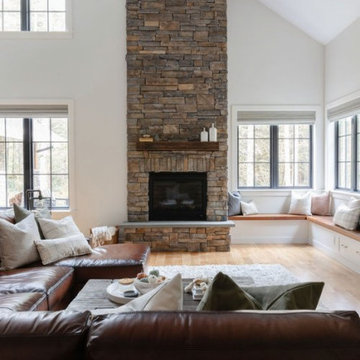
When our clients approached us about this project, they had a large vacant lot and a set of architectural plans in hand, and they needed our help to envision the interior of their dream home. As a busy family with young kids, they relied on KMI to help identify a design style that suited both of them and served their family's needs and lifestyle. One of the biggest challenges of the project was finding ways to blend their varying aesthetic desires, striking just the right balance between bright and cheery and rustic and moody. We also helped develop the exterior color scheme and material selections to ensure the interior and exterior of the home were cohesive and spoke to each other. With this project being a new build, there was not a square inch of the interior that KMI didn't touch.
In our material selections throughout the home, we sought to draw on the surrounding nature as an inspiration. The home is situated on a large lot with many large pine trees towering above. The goal was to bring some natural elements inside and make the house feel like it fits in its rustic setting. It was also a goal to create a home that felt inviting, warm, and durable enough to withstand all the life a busy family would throw at it. Slate tile floors, quartz countertops made to look like cement, rustic wood accent walls, and ceramic tiles in earthy tones are a few of the ways this was achieved.
There are so many things to love about this home, but we're especially proud of the way it all came together. The mix of materials, like iron, stone, and wood, helps give the home character and depth and adds warmth to some high-contrast black and white designs throughout the home. Anytime we do something truly unique and custom for a client, we also get a bit giddy, and the light fixture above the dining room table is a perfect example of that. A labor of love and the collaboration of design ideas between our client and us produced the one-of-a-kind fixture that perfectly fits this home. Bringing our client's dreams and visions to life is what we love most about being designers, and this project allowed us to do just that.
---
Project designed by interior design studio Kimberlee Marie Interiors. They serve the Seattle metro area including Seattle, Bellevue, Kirkland, Medina, Clyde Hill, and Hunts Point.
For more about Kimberlee Marie Interiors, see here: https://www.kimberleemarie.com/
To learn more about this project, see here
https://www.kimberleemarie.com/ravensdale-new-build
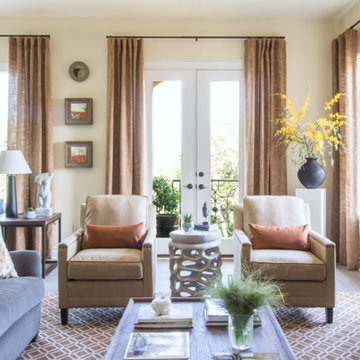
A transitional and elegant space designed to host parties and other social functions. The design needed to be inviting and functional using commercial grade rugs and fabrics.
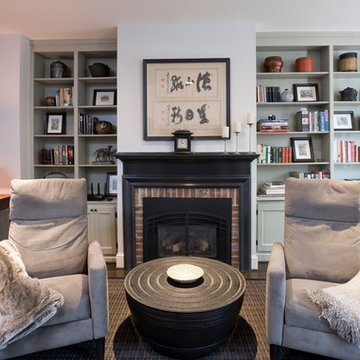
This award-winning whole house renovation of a circa 1875 single family home in the historic Capitol Hill neighborhood of Washington DC provides the client with an open and more functional layout without requiring an addition. After major structural repairs and creating one uniform floor level and ceiling height, we were able to make a truly open concept main living level, achieving the main goal of the client. The large kitchen was designed for two busy home cooks who like to entertain, complete with a built-in mud bench. The water heater and air handler are hidden inside full height cabinetry. A new gas fireplace clad with reclaimed vintage bricks graces the dining room. A new hand-built staircase harkens to the home's historic past. The laundry was relocated to the second floor vestibule. The three upstairs bathrooms were fully updated as well. Final touches include new hardwood floor and color scheme throughout the home.

VPC’s featured Custom Home Project of the Month for March is the spectacular Mountain Modern Lodge. With six bedrooms, six full baths, and two half baths, this custom built 11,200 square foot timber frame residence exemplifies breathtaking mountain luxury.
The home borrows inspiration from its surroundings with smooth, thoughtful exteriors that harmonize with nature and create the ultimate getaway. A deck constructed with Brazilian hardwood runs the entire length of the house. Other exterior design elements include both copper and Douglas Fir beams, stone, standing seam metal roofing, and custom wire hand railing.
Upon entry, visitors are introduced to an impressively sized great room ornamented with tall, shiplap ceilings and a patina copper cantilever fireplace. The open floor plan includes Kolbe windows that welcome the sweeping vistas of the Blue Ridge Mountains. The great room also includes access to the vast kitchen and dining area that features cabinets adorned with valances as well as double-swinging pantry doors. The kitchen countertops exhibit beautifully crafted granite with double waterfall edges and continuous grains.
VPC’s Modern Mountain Lodge is the very essence of sophistication and relaxation. Each step of this contemporary design was created in collaboration with the homeowners. VPC Builders could not be more pleased with the results of this custom-built residence.
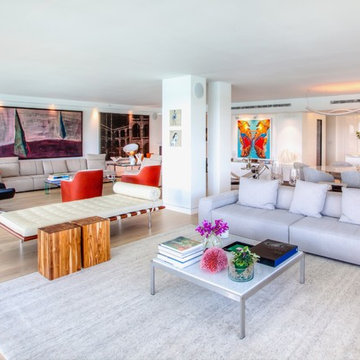
Example of a large trendy formal and open concept light wood floor living room design in Miami with white walls, no fireplace and a tv stand
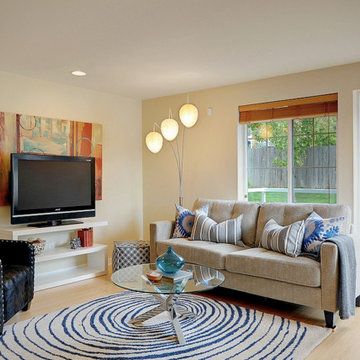
LISTING AGENT: JOEY MCCUNE RE/MAX JUNCTION
We loved this townhome for many reasons. The main floor open floor plan is at the top, because it offers so much space a light in an otherwise cramped footprint.
Here we layered fun urban style with bright art, textiles and accessories to provide a homey but contemporary feel. the sellers were worried about TV wall placement, however we were able to showcase the back wall as the contender, with room for book shelves, entertainment unit and storage.
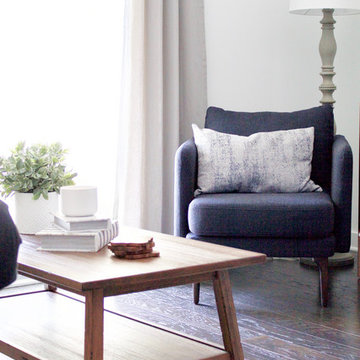
A timeless, modern Nashville new condo design with an indigo blue accent chair on a black metal base.
Interior Design & Photography: design by Christina Perry
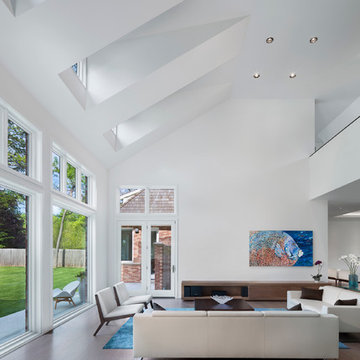
On the exterior, the desire was to weave the home into the fabric of the community, all while paying special attention to meld the footprint of the house into a workable clean, open, and spacious interior free of clutter and saturated in natural light to meet the owner’s simple but yet tasteful lifestyle. The utilization of natural light all while bringing nature’s canvas into the spaces provides a sense of harmony.
Light, shadow and texture bathe each space creating atmosphere, always changing, and blurring the boundaries between the indoor and outdoor space. Color abounds as nature paints the walls. Though they are all white hues of the spectrum, the natural light saturates and glows, all while being reflected off of the beautiful forms and surfaces. Total emersion of the senses engulf the user, greeting them with an ever changing environment.
Style gives way to natural beauty and the home is neither of the past or future, rather it lives in the moment. Stable, grounded and unpretentious the home is understated yet powerful. The environment encourages exploration and an awakening of inner being dispelling convention and accepted norms.
The home encourages mediation embracing principals associated with silent illumination.
If there was one factor above all that guided the design it would be found in a word, truth.
Experience the delight of the creator and enjoy these photos.
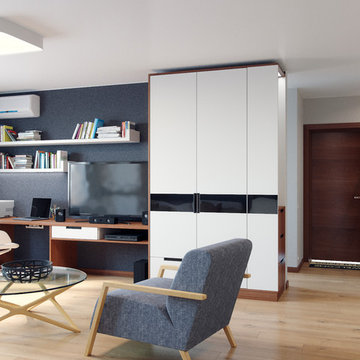
Living room - large contemporary formal and enclosed laminate floor and beige floor living room idea in New York with multicolored walls and a tv stand
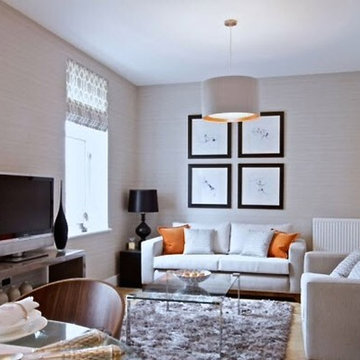
Example of a mid-sized trendy open concept light wood floor living room design in DC Metro with beige walls and a tv stand
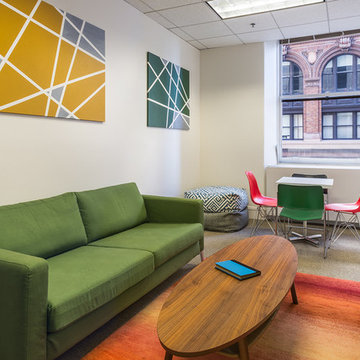
Dan Hoffman Photography
Inspiration for a small contemporary enclosed carpeted living room library remodel in San Francisco with white walls, no fireplace and a tv stand
Inspiration for a small contemporary enclosed carpeted living room library remodel in San Francisco with white walls, no fireplace and a tv stand
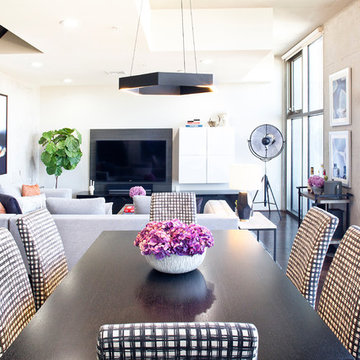
Contemporary Living/Dining Room featuring custom a custom design sectional and entertainment unit.
Photo Credit: Jim Decker
Example of a mid-sized trendy loft-style dark wood floor and brown floor living room design in Las Vegas with white walls and a tv stand
Example of a mid-sized trendy loft-style dark wood floor and brown floor living room design in Las Vegas with white walls and a tv stand
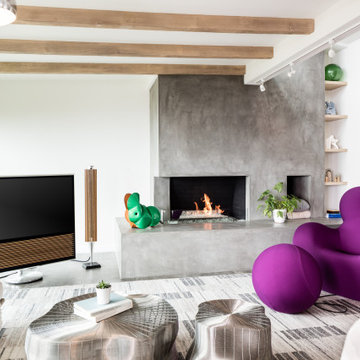
Living room - large contemporary open concept porcelain tile and gray floor living room idea in Orange County with white walls, a two-sided fireplace, a concrete fireplace and a tv stand
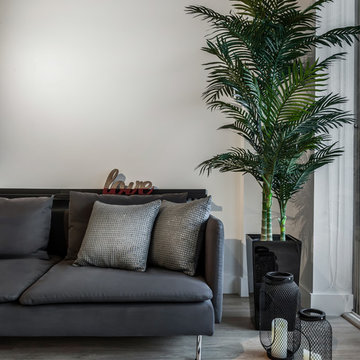
Mid-sized trendy open concept laminate floor and beige floor living room photo in Miami with gray walls and a tv stand
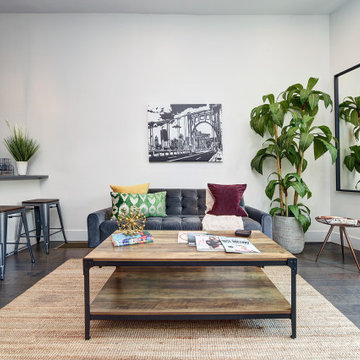
Mid-sized trendy formal and open concept dark wood floor and brown floor living room photo in Other with white walls, no fireplace and a tv stand
Contemporary Living Room with a TV Stand Ideas
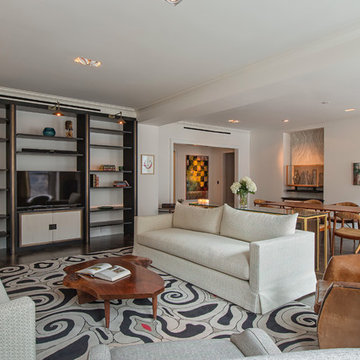
SGM Photography
Example of a trendy living room design in New York with a tv stand
Example of a trendy living room design in New York with a tv stand
11





